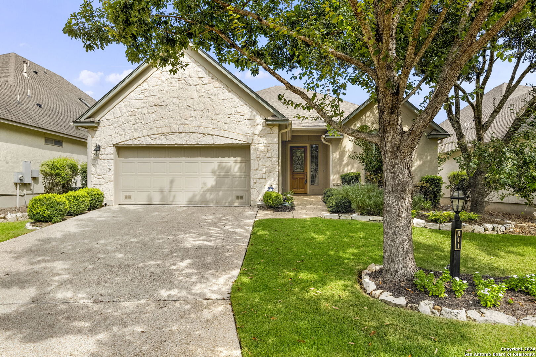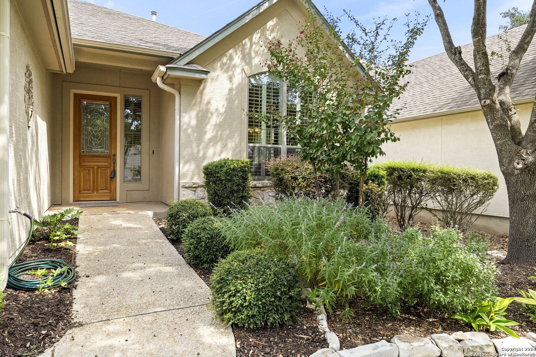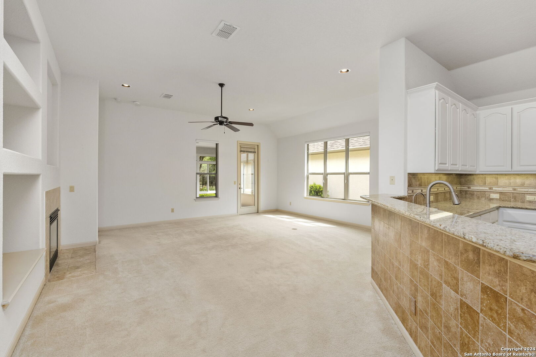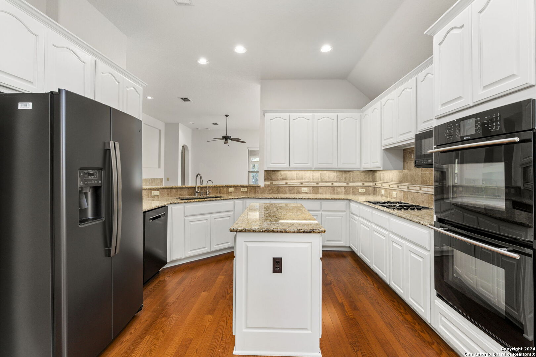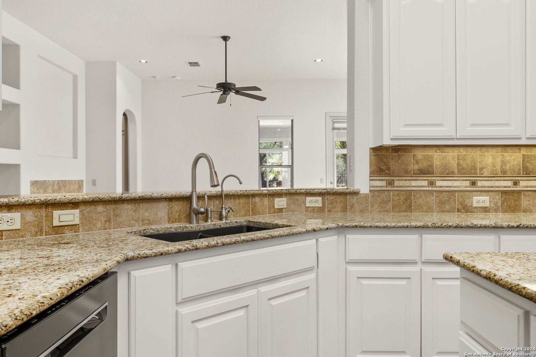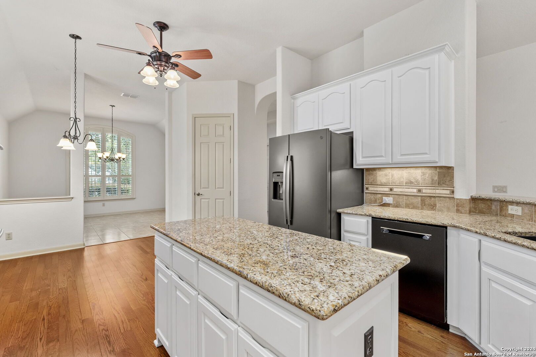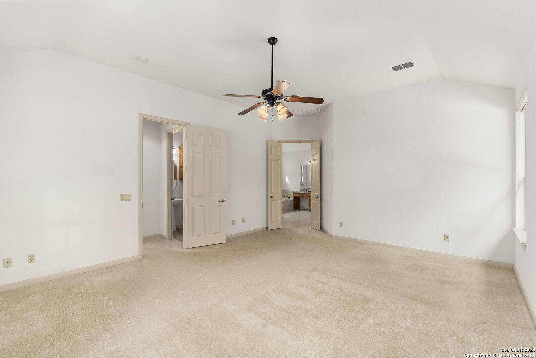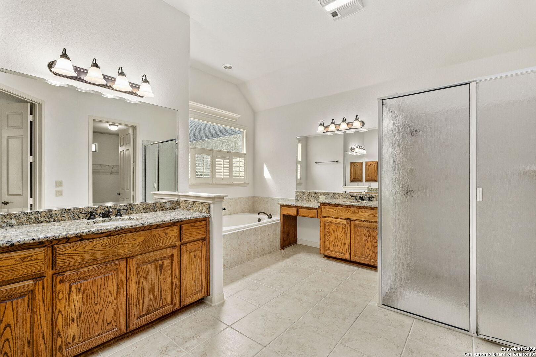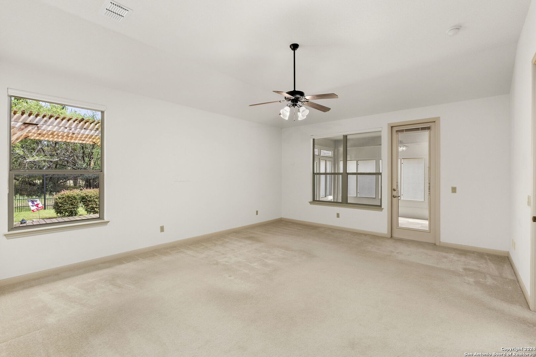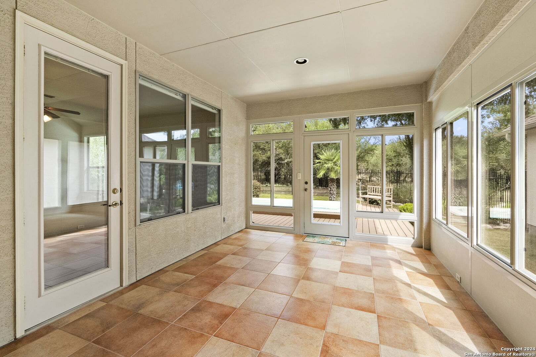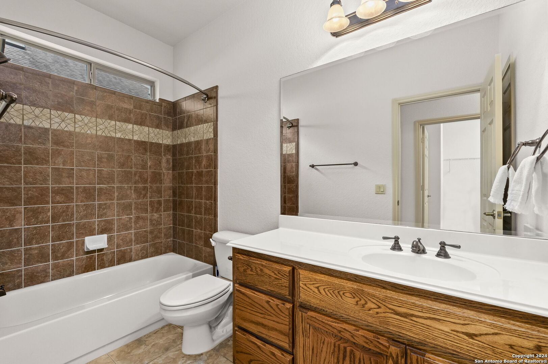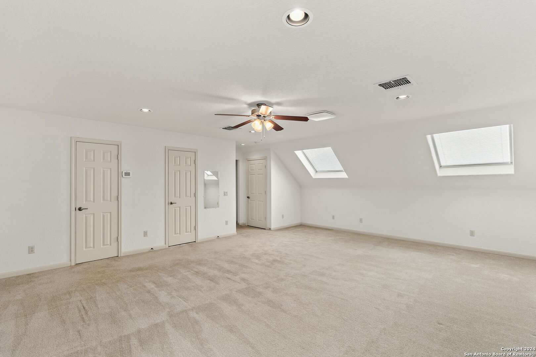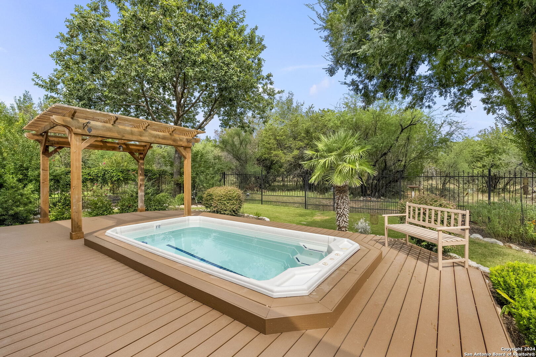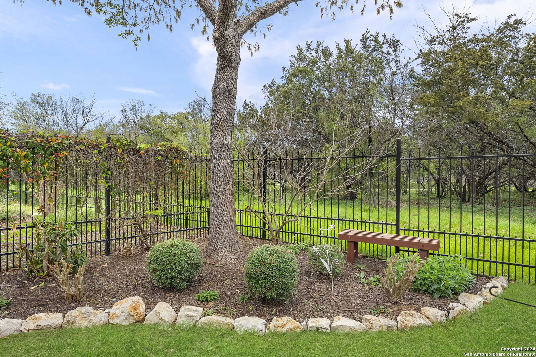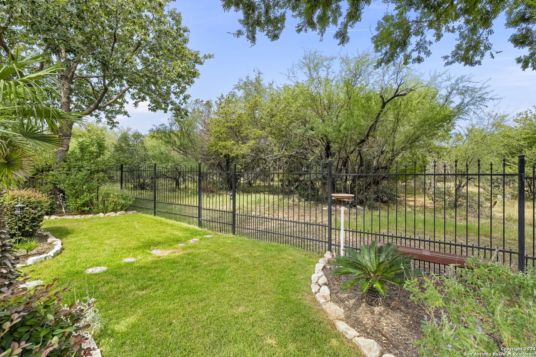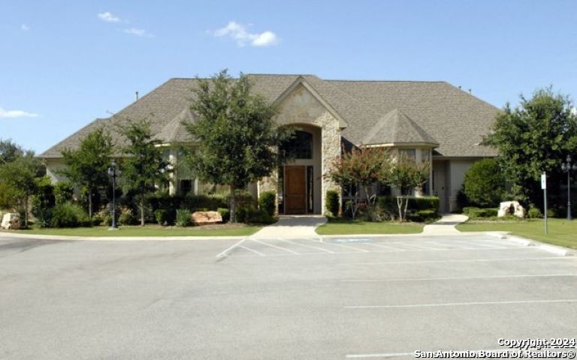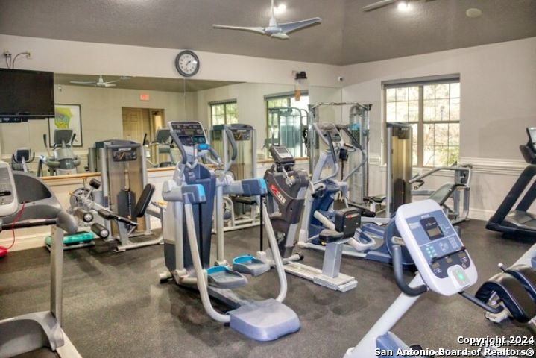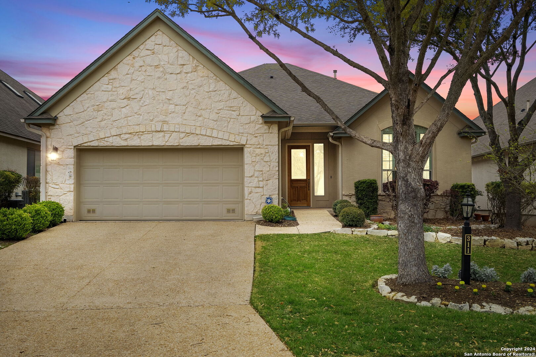Property Details
ROSEHEART
San Antonio, TX 78259
$515,000
3 BD | 4 BA |
Property Description
Motivated Seller! Bring offers! Luxury Living Meets Effortless Convenience in Roseheart's Gated Community. Step into the epitome of low-maintenance luxury in the prestigious gated community of Roseheart. This meticulously cared-for home ON A GREENBELT, has 2 spacious bedrooms, 2 full baths, 2 half baths, and a versatile bonus room-perfect for transforming into a third bedroom, home theater, or game room, with its own private en suite bathroom for ultimate comfort. Imagine starting your mornings in a home where every detail is handled for you-from front and backyard maintenance to seasonal flower planting and mulching, so your outdoor spaces always look vibrant. This turnkey lifestyle includes 24/7 security alarm monitoring, ensuring peace of mind while you enjoy the community's serene walking trails and social activities. Whether you're entertaining in the open-concept living spaces or unwinding on your private, covered patio, you'll experience luxury living without the hassle. Plus, with easy access to the heart of San Antonio, you're never far from shopping, dining, and entertainment. Don't wait-homes in Roseheart rarely last long. Schedule your private tour today and discover why this home is the perfect blend of elegance and convenience. Welcome home!
-
Type: Residential Property
-
Year Built: 2008
-
Cooling: Two Central
-
Heating: Central,1 Unit
-
Lot Size: 0.17 Acres
Property Details
- Status:Available
- Type:Residential Property
- MLS #:1811945
- Year Built:2008
- Sq. Feet:2,858
Community Information
- Address:311 ROSEHEART San Antonio, TX 78259
- County:Bexar
- City:San Antonio
- Subdivision:ROSEHEART SUB
- Zip Code:78259
School Information
- School System:North East I.S.D
- High School:Johnson
- Middle School:Tex Hill
- Elementary School:Bulverde Creek
Features / Amenities
- Total Sq. Ft.:2,858
- Interior Features:Two Living Area, Separate Dining Room, Eat-In Kitchen, Two Eating Areas, Island Kitchen, Breakfast Bar, Atrium, Florida Room, Game Room, Utility Room Inside, Secondary Bedroom Down, High Ceilings, Open Floor Plan, Cable TV Available, High Speed Internet, Laundry Room, Walk in Closets, Attic - Partially Floored, Attic - Radiant Barrier Decking, Attic - Attic Fan
- Fireplace(s): One
- Floor:Carpeting, Ceramic Tile, Wood
- Inclusions:Ceiling Fans, Washer Connection, Dryer Connection, Cook Top, Built-In Oven, Self-Cleaning Oven, Microwave Oven, Gas Cooking, Refrigerator, Disposal, Dishwasher, Ice Maker Connection, Water Softener (owned), Vent Fan, Smoke Alarm, Security System (Owned), Attic Fan, Gas Water Heater, Garage Door Opener, Solid Counter Tops, Double Ovens
- Master Bath Features:Tub/Shower Separate, Separate Vanity, Double Vanity, Garden Tub
- Exterior Features:Deck/Balcony, Wrought Iron Fence, Sprinkler System, Double Pane Windows, Has Gutters, Mature Trees
- Cooling:Two Central
- Heating Fuel:Natural Gas
- Heating:Central, 1 Unit
- Master:19x15
- Bedroom 2:12x12
- Bedroom 3:13x9
- Dining Room:14x12
- Kitchen:14x11
- Office/Study:13x9
Architecture
- Bedrooms:3
- Bathrooms:4
- Year Built:2008
- Stories:1
- Style:One Story
- Roof:Composition
- Foundation:Slab
- Parking:Two Car Garage
Property Features
- Neighborhood Amenities:Controlled Access, Pool, Tennis, Clubhouse, Park/Playground, Jogging Trails
- Water/Sewer:Water System, City
Tax and Financial Info
- Proposed Terms:Conventional, FHA, VA, TX Vet, Cash
- Total Tax:13687
3 BD | 4 BA | 2,858 SqFt
© 2024 Lone Star Real Estate. All rights reserved. The data relating to real estate for sale on this web site comes in part from the Internet Data Exchange Program of Lone Star Real Estate. Information provided is for viewer's personal, non-commercial use and may not be used for any purpose other than to identify prospective properties the viewer may be interested in purchasing. Information provided is deemed reliable but not guaranteed. Listing Courtesy of Arthur Meister with Coldwell Banker D'Ann Harper.

