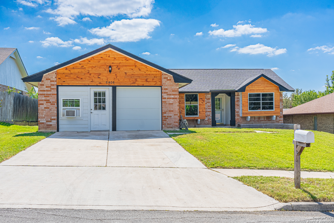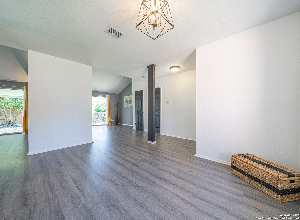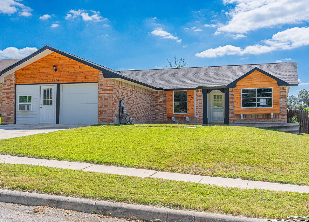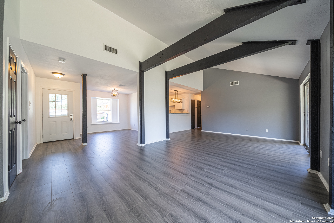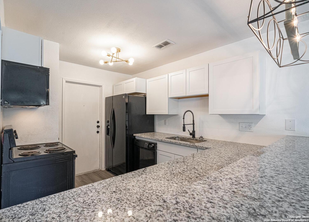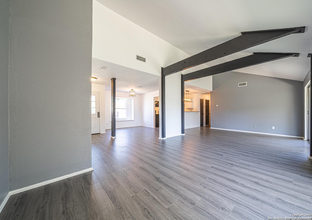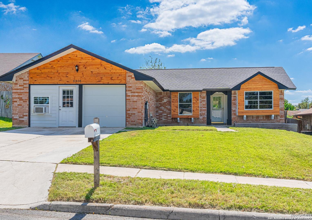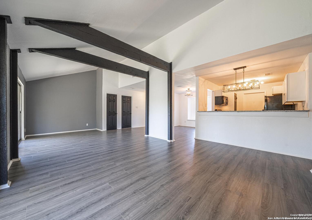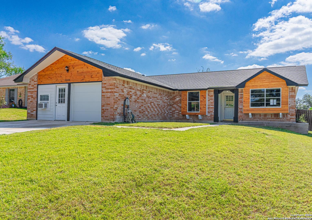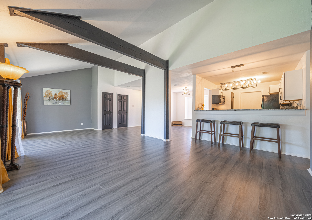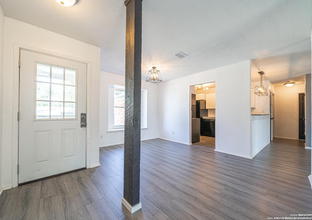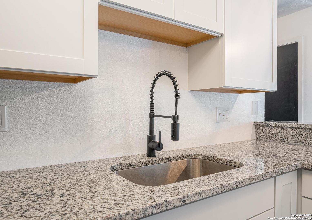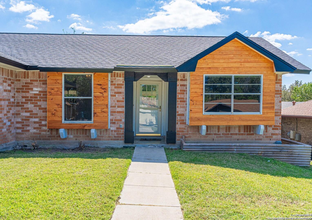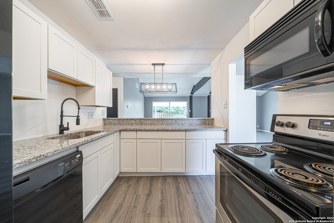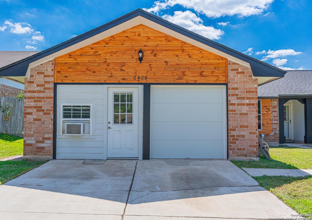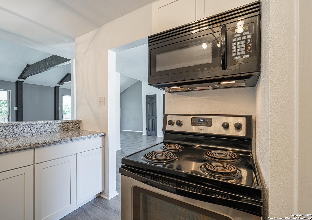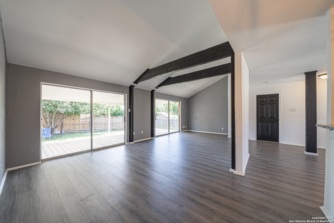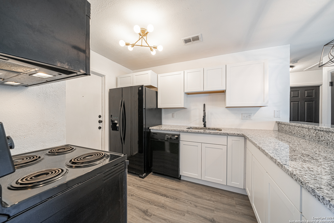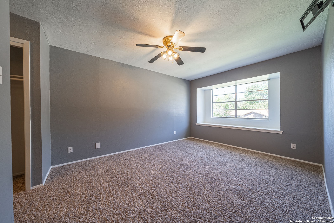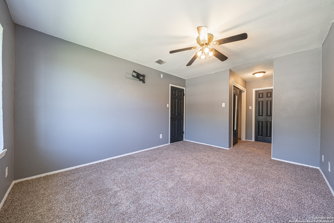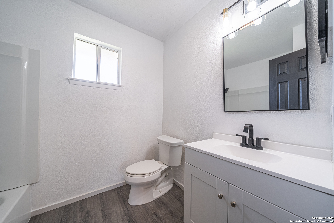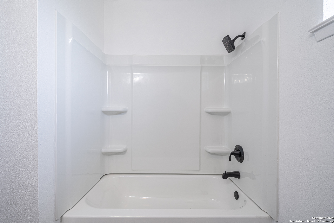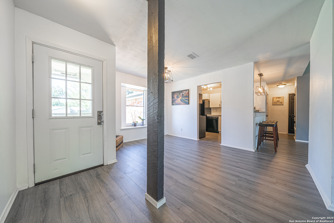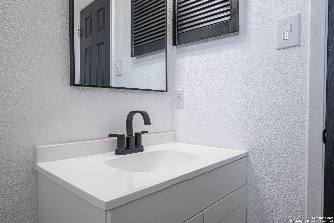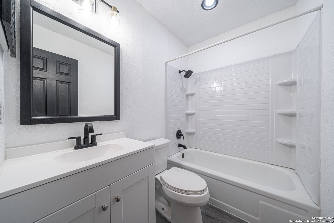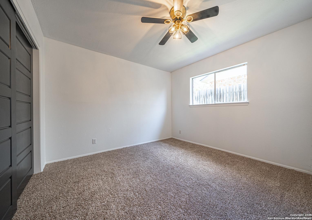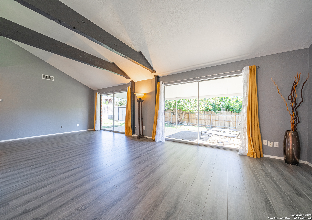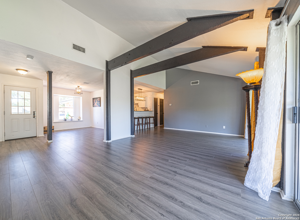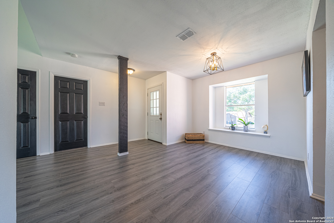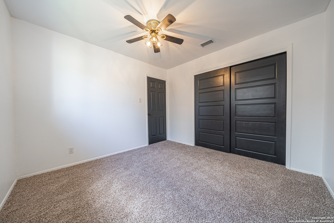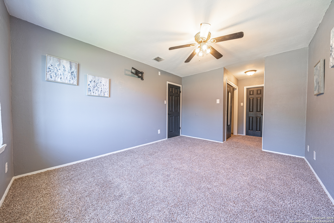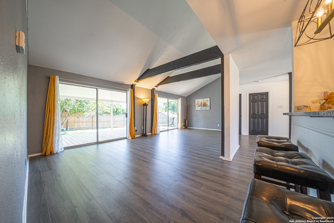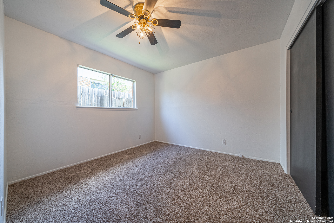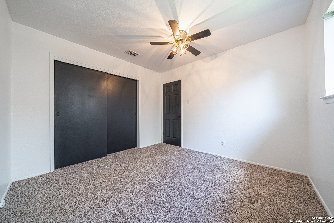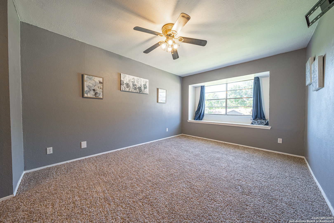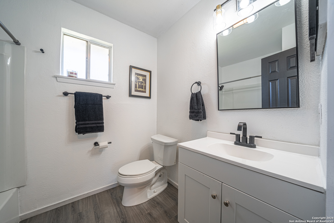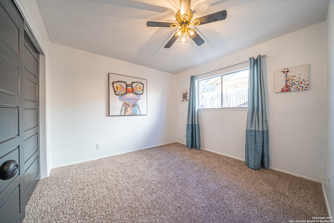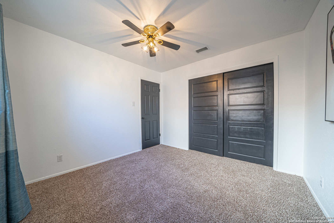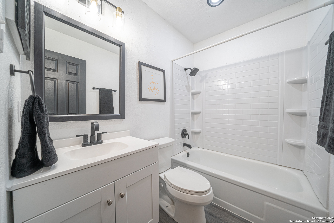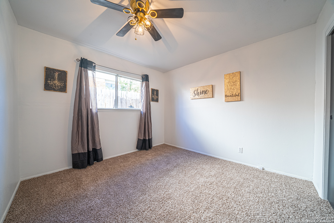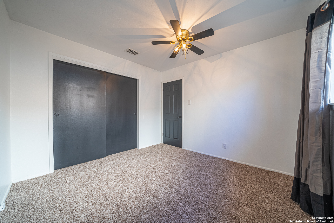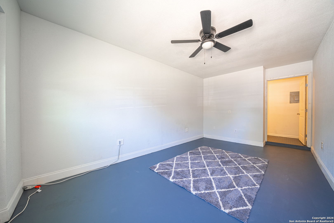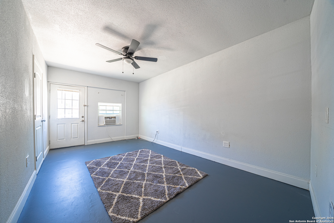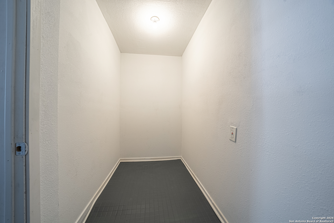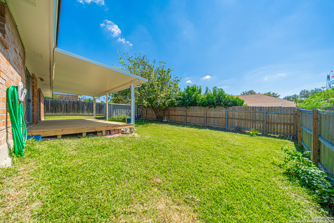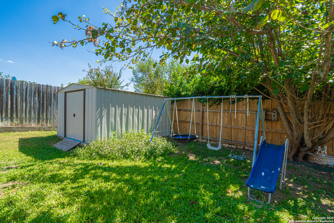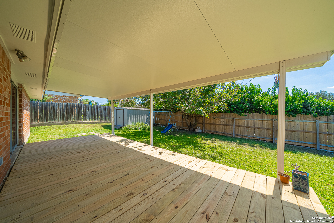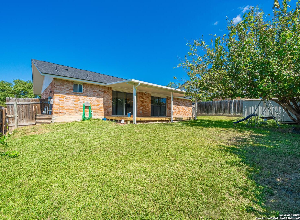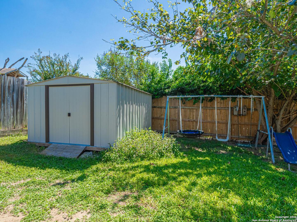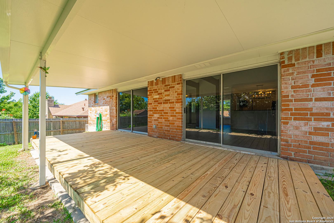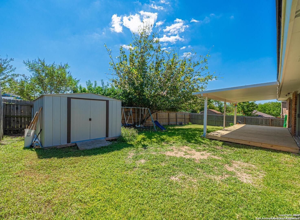Property Details
GREEN THUMB DR
San Antonio, TX 78233
$245,000
3 BD | 3 BA |
Property Description
Welcome to your luxurious sanctuary, where modern sophistication meets exceptional comfort! This meticulously remodeled 3-bedroom, 2-bath home radiates elegance and style. With soaring high ceilings and an open-concept design, every corner invites natural light and warmth. Home has a newer roof, an architectural shingle installed in July, 2024. The chef's kitchen is a culinary dream, featuring exquisite new cabinets and stunning countertops that elevate your cooking experience. Enjoy the newer flooring and soft newer carpet in the bedrooms, creating a cozy yet refined ambiance. A unique highlight is the transformed garage space, featuring air conditioning and a private entrance-perfect for a lavish man cave, an inspiring gym, or a personalized retreat tailored to your desires. While the other part of the garage is available for whatever. You could park your vehicle in there or...the options are endless! Then, step outside to your covered patio and expansive deck, ideal for alfresco dining or peaceful evenings under the stars. The generously sized backyard offers endless possibilities for gardening, play, or entertaining, while a charming shed provides convenient storage solutions. Nestled on a tranquil cul-de-sac, this home provides the perfect balance of serenity and accessibility, with major highways, shopping, and dining just moments away. Experience the epitome of luxurious living-your dream home awaits!
-
Type: Residential Property
-
Year Built: 1979
-
Cooling: One Central
-
Heating: Central
-
Lot Size: 0.17 Acres
Property Details
- Status:Available
- Type:Residential Property
- MLS #:1812224
- Year Built:1979
- Sq. Feet:1,361
Community Information
- Address:6406 GREEN THUMB DR San Antonio, TX 78233
- County:Bexar
- City:San Antonio
- Subdivision:GREEN RIDGE NORTH
- Zip Code:78233
School Information
- School System:North East I.S.D
- High School:Madison
- Middle School:Wood
- Elementary School:Fox Run
Features / Amenities
- Total Sq. Ft.:1,361
- Interior Features:One Living Area, Separate Dining Room
- Fireplace(s): Not Applicable
- Floor:Carpeting, Ceramic Tile
- Inclusions:Ceiling Fans, Chandelier, Washer Connection, Dryer Connection, Microwave Oven, Stove/Range, Refrigerator, Smoke Alarm, Electric Water Heater, Custom Cabinets, City Garbage service
- Master Bath Features:Tub/Shower Separate
- Exterior Features:Covered Patio, Deck/Balcony, Privacy Fence
- Cooling:One Central
- Heating Fuel:Electric
- Heating:Central
- Master:14x12
- Bedroom 2:11x12
- Bedroom 3:12x12
- Dining Room:13x12
- Family Room:20x15
- Kitchen:10x10
Architecture
- Bedrooms:3
- Bathrooms:3
- Year Built:1979
- Stories:1
- Style:One Story
- Roof:Other
- Foundation:Slab
- Parking:One Car Garage
Property Features
- Neighborhood Amenities:None
- Water/Sewer:Sewer System
Tax and Financial Info
- Proposed Terms:Conventional, FHA, VA, Cash
- Total Tax:4881.78
3 BD | 3 BA | 1,361 SqFt
© 2024 Lone Star Real Estate. All rights reserved. The data relating to real estate for sale on this web site comes in part from the Internet Data Exchange Program of Lone Star Real Estate. Information provided is for viewer's personal, non-commercial use and may not be used for any purpose other than to identify prospective properties the viewer may be interested in purchasing. Information provided is deemed reliable but not guaranteed. Listing Courtesy of Vera Shilobod with eXp Realty.

