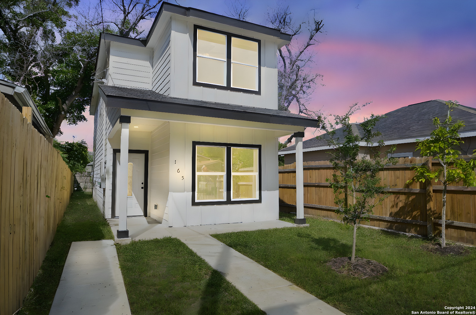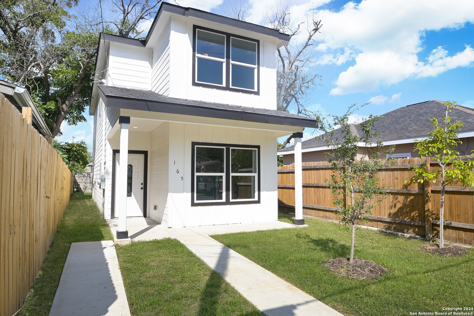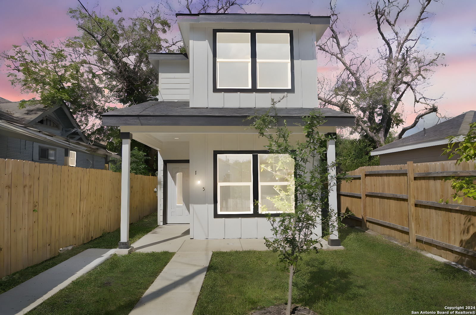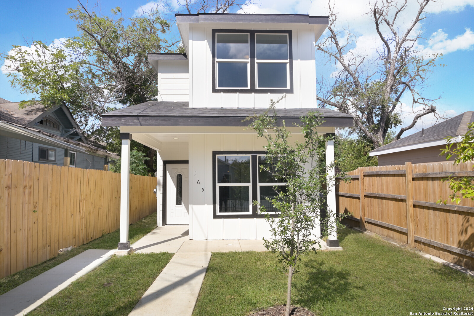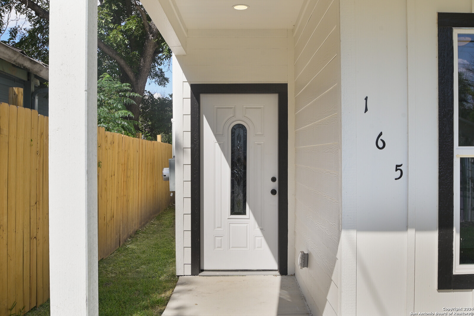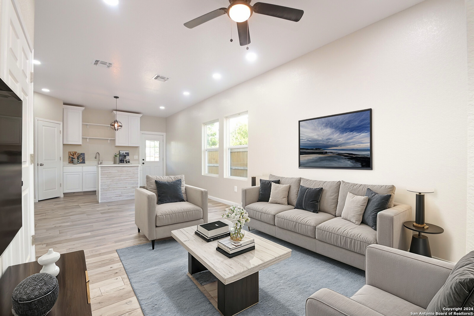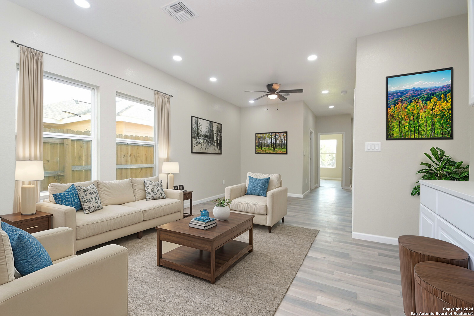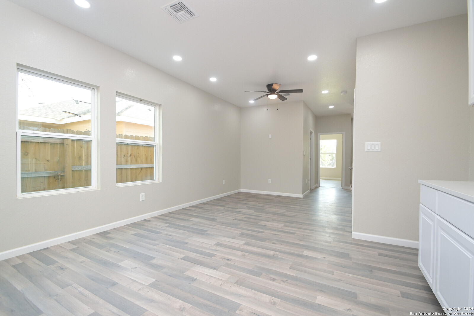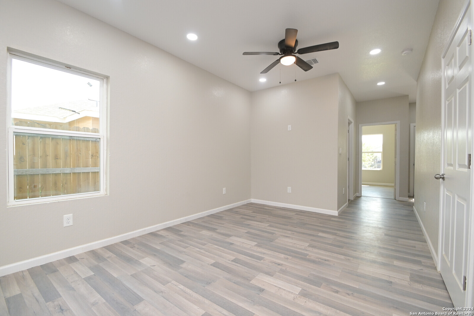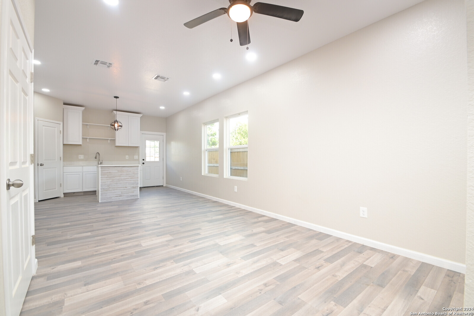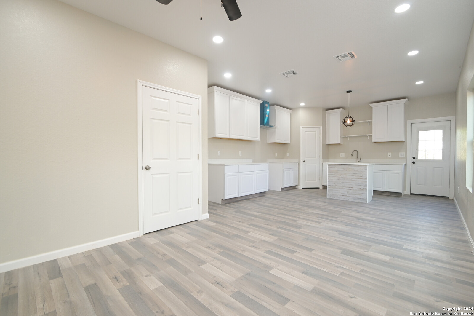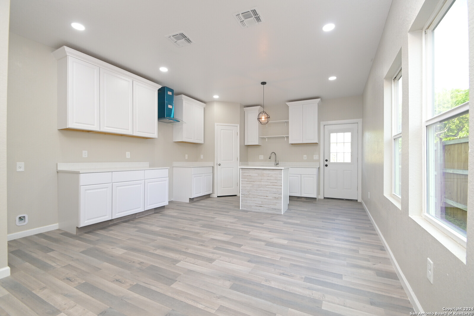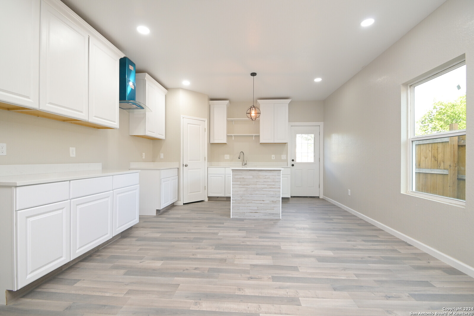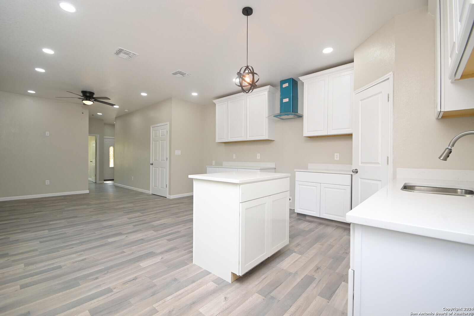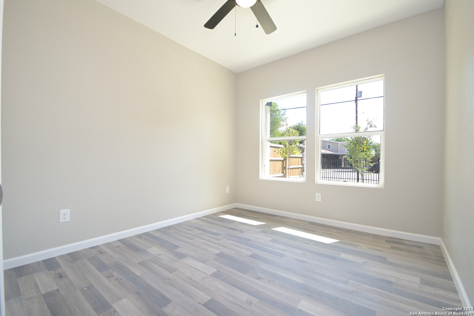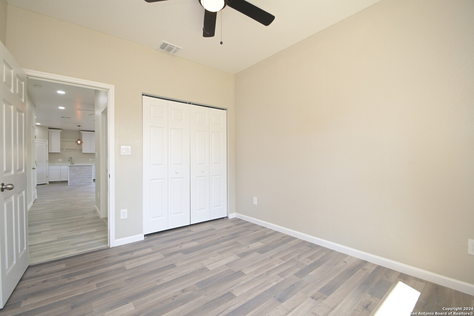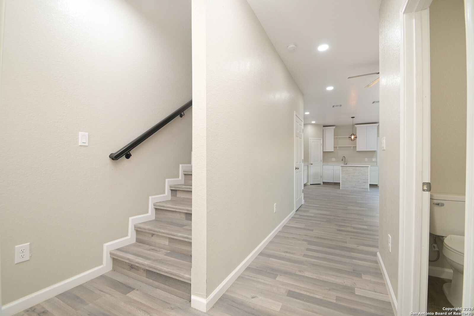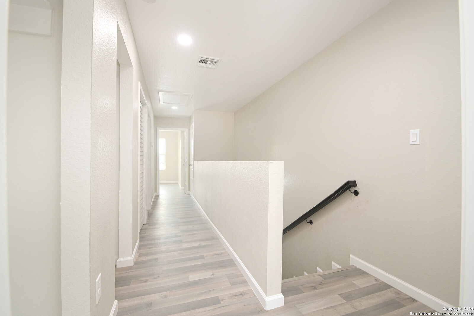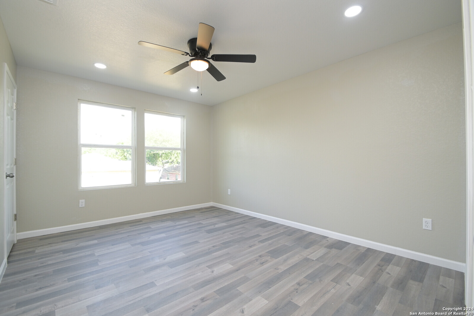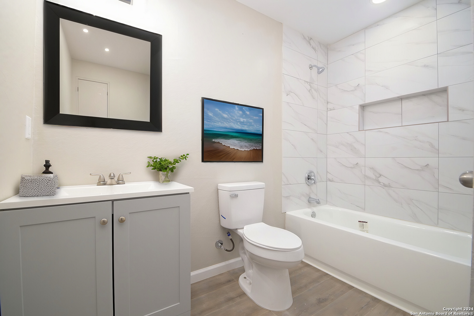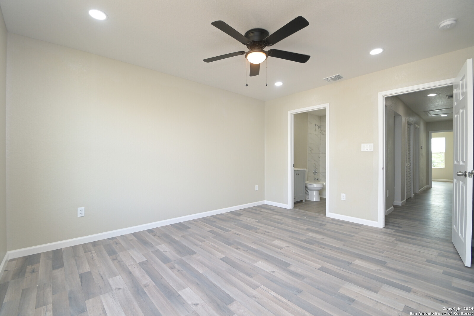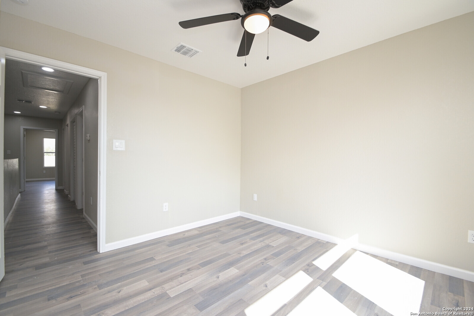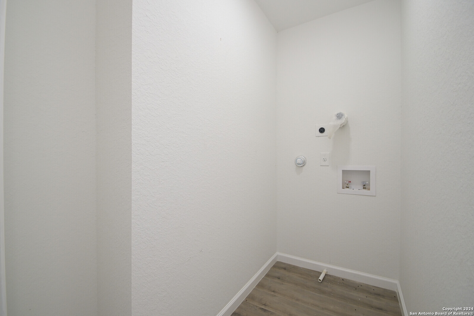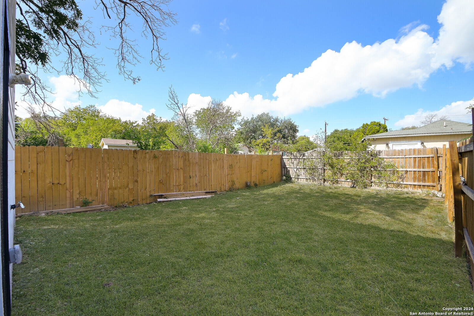Property Details
SAN FELIPE AVE
San Antonio, TX 78237
$225,000
3 BD | 3 BA |
Property Description
Welcome to Your Home! This beautiful two-story single-family home boasts 3 spacious bedrooms and 2.5 baths, with no HOA making it the perfect sanctuary for families and professionals alike. As you step inside, you'll be greeted by a bright and airy open floor plan that seamlessly blends the living and dining areas, perfect for entertaining or cozy family gatherings. The modern kitchen is a chef's delight, ample counter space, and a lovely breakfast nook overlooking the backyard. Upstairs, the generously sized bedrooms provide comfort and privacy, with the master suite offering an en-suite bath for added convenience. The additional bedrooms are perfect for kids, guests, or a home office. Third bedroom is downstairs and can be used an office/study. Outside, enjoy a private backyard oasis, ideal for summer barbecues, gardening, or simply unwinding after a long day. Located within 15 minutes from downtown San Antonio, 5 minutes from St. Mary's University and Alonso Perales elementary school, this home combines tranquility with accessibility. Don't miss your chance to make this charming property your own! Schedule a showing today and start imagining your life in this wonderful home!
-
Type: Residential Property
-
Year Built: 2024
-
Cooling: One Central
-
Heating: Central
-
Lot Size: 0.07 Acres
Property Details
- Status:Available
- Type:Residential Property
- MLS #:1811991
- Year Built:2024
- Sq. Feet:1,340
Community Information
- Address:165 SAN FELIPE AVE San Antonio, TX 78237
- County:Bexar
- City:San Antonio
- Subdivision:LOMA AREA 2 ED
- Zip Code:78237
School Information
- School System:Edgewood I.S.D
- High School:Call District
- Middle School:Call District
- Elementary School:Call District
Features / Amenities
- Total Sq. Ft.:1,340
- Interior Features:One Living Area, Liv/Din Combo, Eat-In Kitchen, Study/Library, Utility Room Inside, Secondary Bedroom Down, High Ceilings, Open Floor Plan, Laundry in Closet, Laundry Upper Level
- Fireplace(s): Not Applicable
- Floor:Vinyl
- Inclusions:Washer Connection, Dryer Connection, Smoke Alarm, Carbon Monoxide Detector, City Garbage service
- Master Bath Features:Tub/Shower Combo, Single Vanity
- Cooling:One Central
- Heating Fuel:Electric
- Heating:Central
- Master:14x12
- Bedroom 2:11x11
- Bedroom 3:11x11
- Kitchen:12x11
Architecture
- Bedrooms:3
- Bathrooms:3
- Year Built:2024
- Stories:2
- Style:Two Story
- Roof:Composition
- Foundation:Slab
- Parking:None/Not Applicable
Property Features
- Neighborhood Amenities:None
- Water/Sewer:Sewer System, City
Tax and Financial Info
- Proposed Terms:Conventional, FHA, VA, Cash
- Total Tax:3363.08
3 BD | 3 BA | 1,340 SqFt
© 2024 Lone Star Real Estate. All rights reserved. The data relating to real estate for sale on this web site comes in part from the Internet Data Exchange Program of Lone Star Real Estate. Information provided is for viewer's personal, non-commercial use and may not be used for any purpose other than to identify prospective properties the viewer may be interested in purchasing. Information provided is deemed reliable but not guaranteed. Listing Courtesy of Vikas Manda with LPT Realty, LLC.

