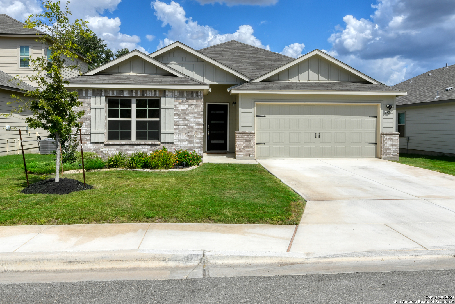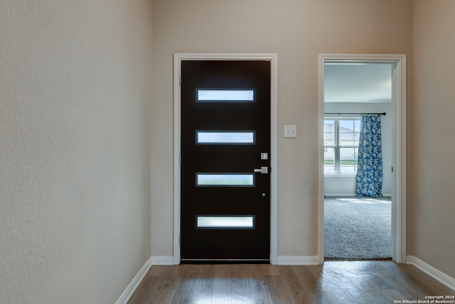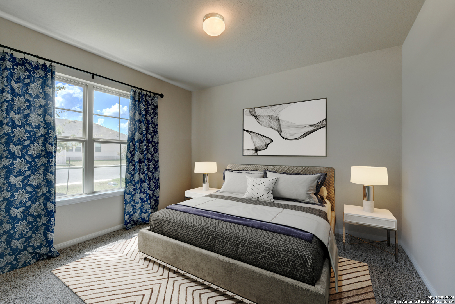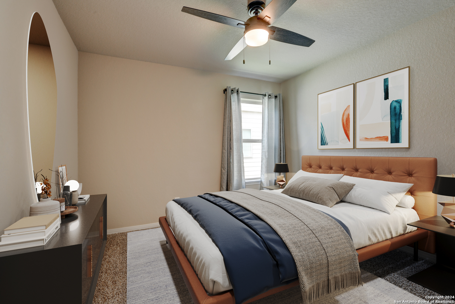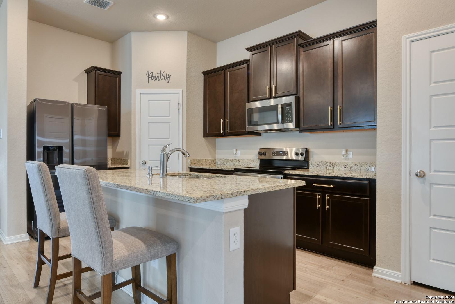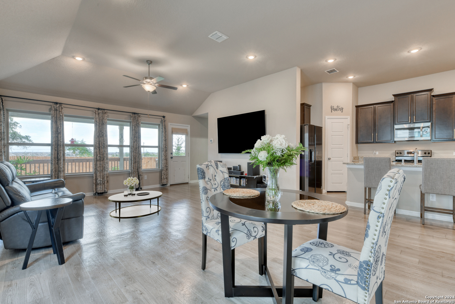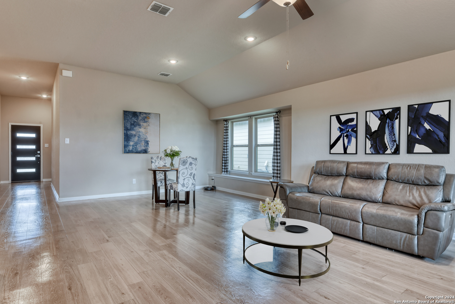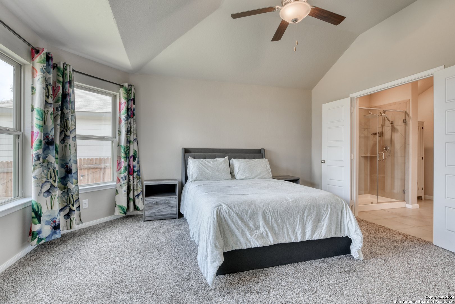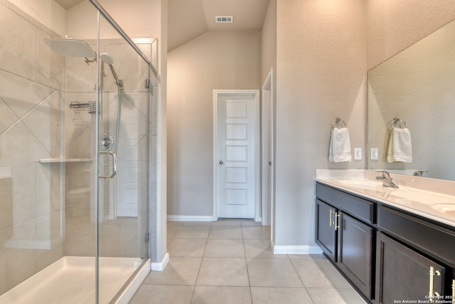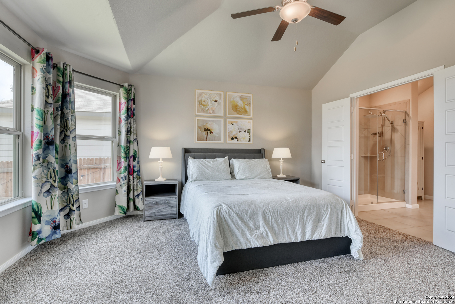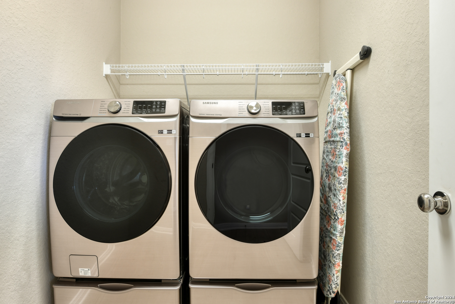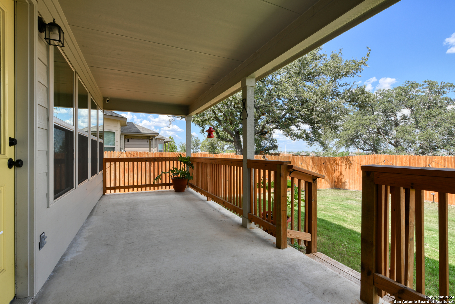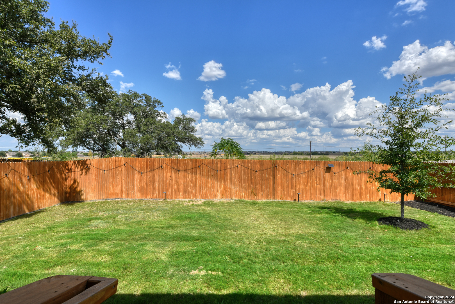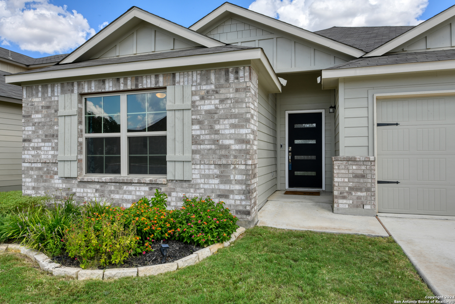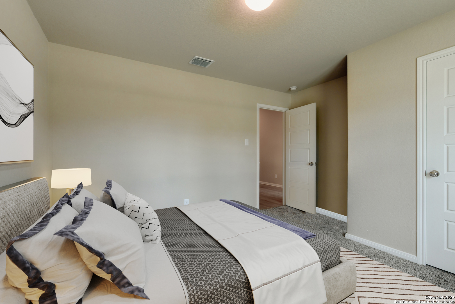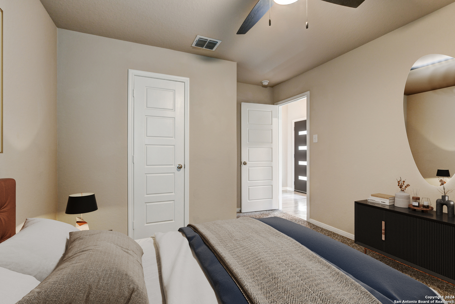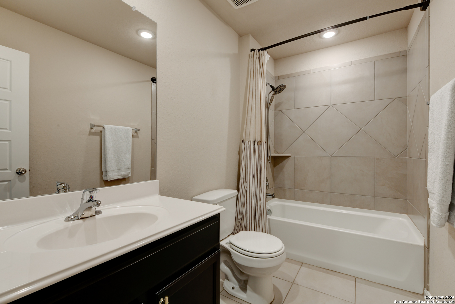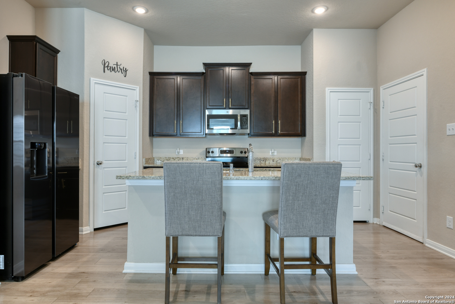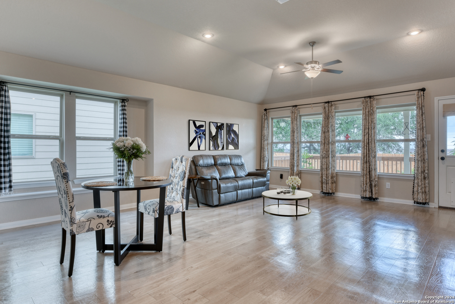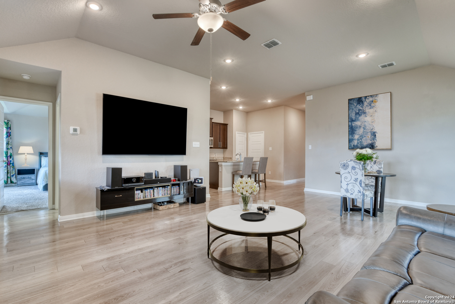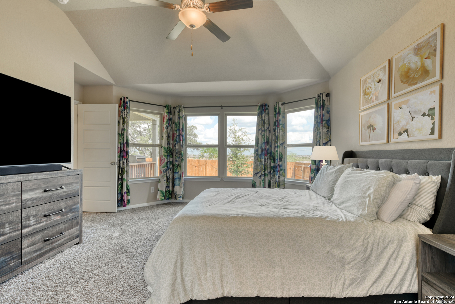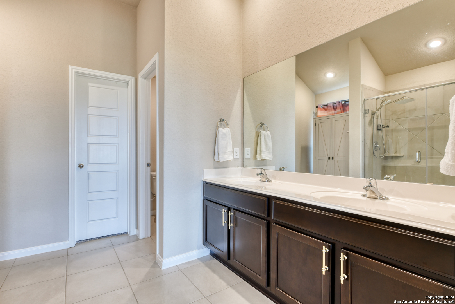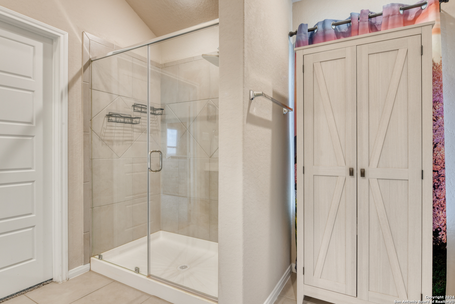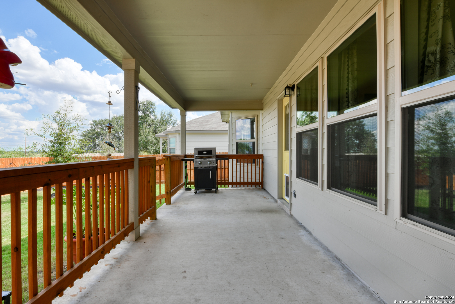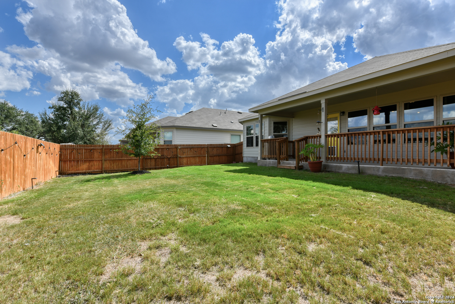Property Details
GREENBRIAR
Seguin, TX 78155
$287,000
3 BD | 2 BA |
Property Description
Welcome to this charming one-story home with great curb appeal, featuring an eye-catching modern front door, four peaks in the roofline, and stylish shutters on the front window. This open, split floorplan offers two secondary bedrooms, and a full bath conveniently located off the entry. The living and dining area boasts a high ceiling, recessed lighting, and beautiful laminate wood-look flooring that flows effortlessly throughout the main living spaces. Enjoy a cozy box window seat in the dining area and a wall of windows in the living room that opens to the covered patio and backyard, providing abundant natural light and outdoor access. The island kitchen is a dream, featuring granite countertops, 42-inch cabinets, stainless steel appliances, including a built-in microwave and smooth surface range, and a corner pantry for ample storage. The spacious primary bedroom offers a high ceiling, fan, and a stunning bay-style window with a backyard view. The en-suite bathroom includes a walk-in shower, double vanity, and a spacious walk-in closet. The laundry room is conveniently located near the owner's suite. Additional conveniences include a generous covered patio for outdoor entertaining, a sprinkler system, water softener, upgraded showerheads, upgraded hardware on all cabinets, and a beautifully stained fence. The neighborhood offers fantastic amenities like a swimming pool, walking trails, and a park, with the added benefit of being close to New Braunfels for shopping and fun. Don't miss this well-appointed, move-in-ready home!
-
Type: Residential Property
-
Year Built: 2022
-
Cooling: One Central
-
Heating: Central
-
Lot Size: 0.14 Acres
Property Details
- Status:Available
- Type:Residential Property
- MLS #:1810872
- Year Built:2022
- Sq. Feet:1,636
Community Information
- Address:2929 GREENBRIAR Seguin, TX 78155
- County:Guadalupe
- City:Seguin
- Subdivision:CLEMENTS J D
- Zip Code:78155
School Information
- School System:Seguin
- High School:Seguin
- Middle School:Call District
- Elementary School:Mcqueeney
Features / Amenities
- Total Sq. Ft.:1,636
- Interior Features:One Living Area, Liv/Din Combo, Island Kitchen, Breakfast Bar, Utility Room Inside, 1st Floor Lvl/No Steps, High Ceilings, Open Floor Plan, Cable TV Available, High Speed Internet, All Bedrooms Downstairs, Laundry Room, Walk in Closets
- Fireplace(s): Not Applicable
- Floor:Carpeting, Ceramic Tile, Laminate
- Inclusions:Ceiling Fans, Washer Connection, Dryer Connection, Microwave Oven, Stove/Range, Disposal, Dishwasher, Water Softener (owned), Smoke Alarm, Electric Water Heater, Garage Door Opener, In Wall Pest Control, Plumb for Water Softener, Solid Counter Tops, City Garbage service
- Master Bath Features:Shower Only, Double Vanity
- Exterior Features:Covered Patio, Privacy Fence, Sprinkler System, Double Pane Windows
- Cooling:One Central
- Heating Fuel:Electric
- Heating:Central
- Master:14x12
- Bedroom 2:11x11
- Bedroom 3:12x11
- Dining Room:18x11
- Family Room:18x14
- Kitchen:10x10
Architecture
- Bedrooms:3
- Bathrooms:2
- Year Built:2022
- Stories:1
- Style:One Story, Traditional
- Roof:Composition
- Foundation:Slab
- Parking:Two Car Garage, Attached
Property Features
- Neighborhood Amenities:Pool, Park/Playground, Jogging Trails
- Water/Sewer:Water System, Sewer System, City
Tax and Financial Info
- Proposed Terms:Conventional, FHA, VA, Cash
- Total Tax:5542.69
3 BD | 2 BA | 1,636 SqFt
© 2024 Lone Star Real Estate. All rights reserved. The data relating to real estate for sale on this web site comes in part from the Internet Data Exchange Program of Lone Star Real Estate. Information provided is for viewer's personal, non-commercial use and may not be used for any purpose other than to identify prospective properties the viewer may be interested in purchasing. Information provided is deemed reliable but not guaranteed. Listing Courtesy of Melissa Stagers with M. Stagers Realty Partners.

