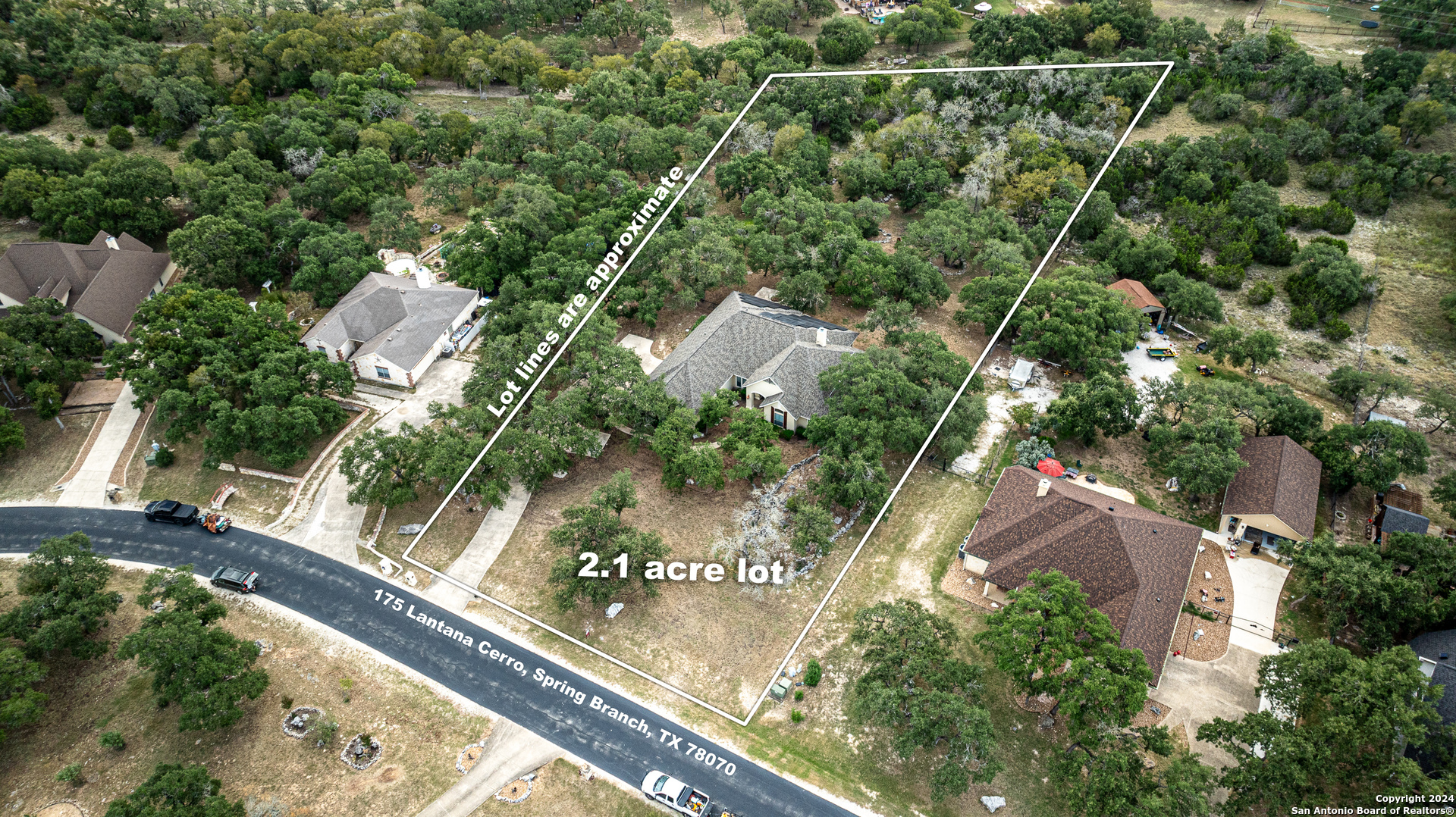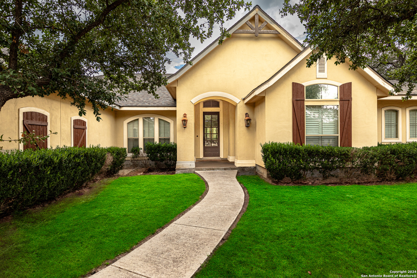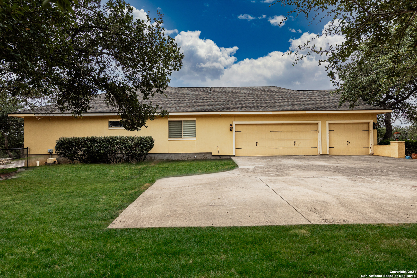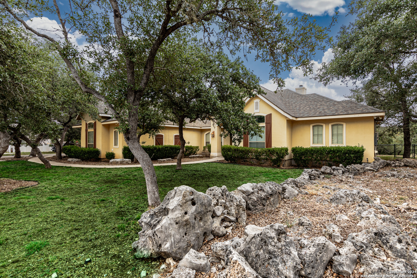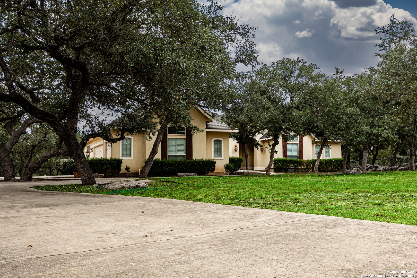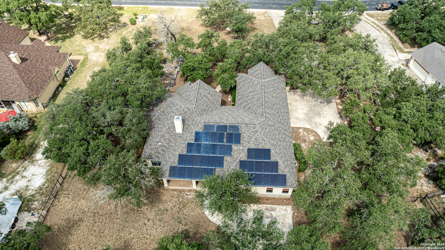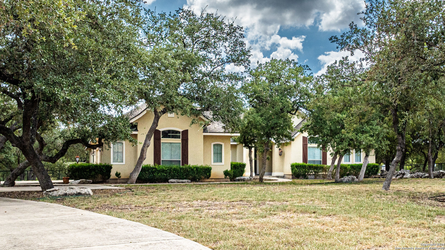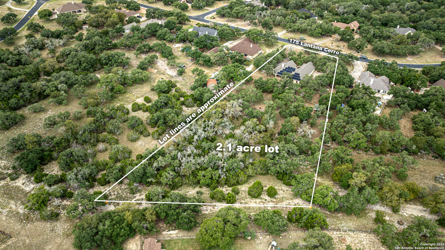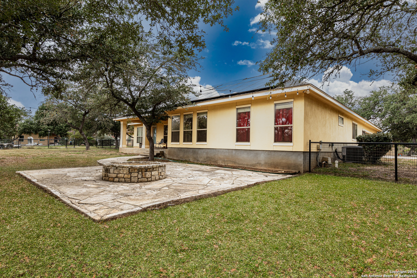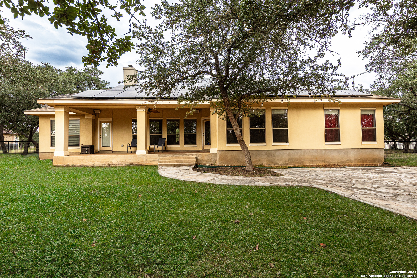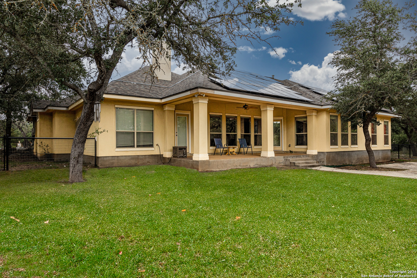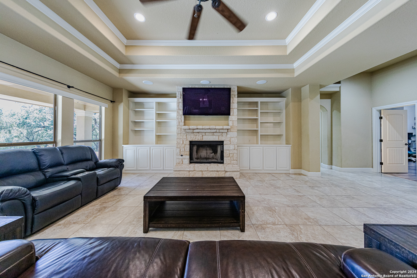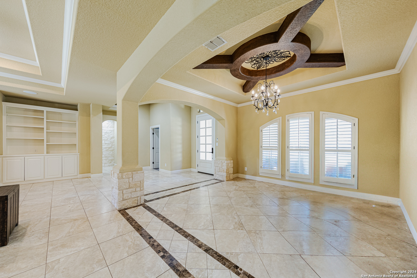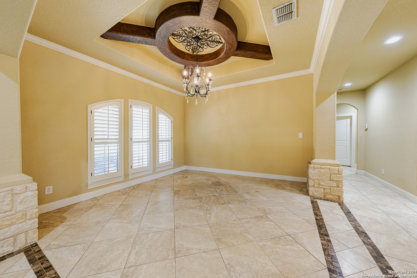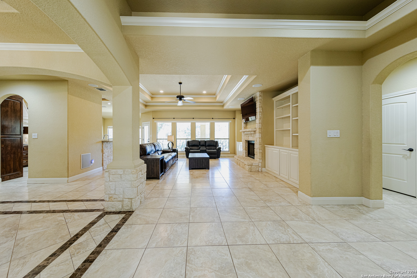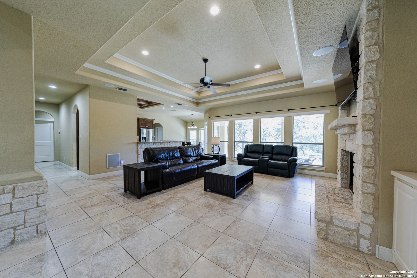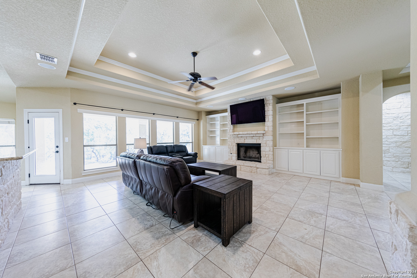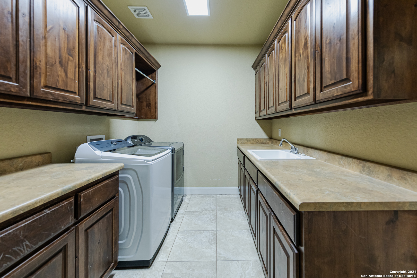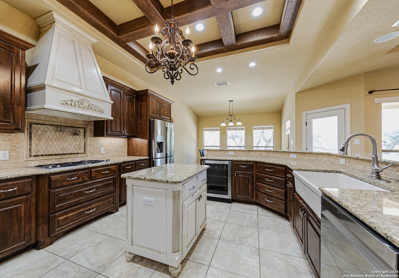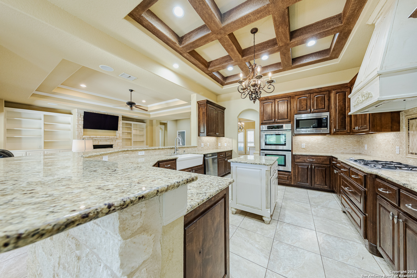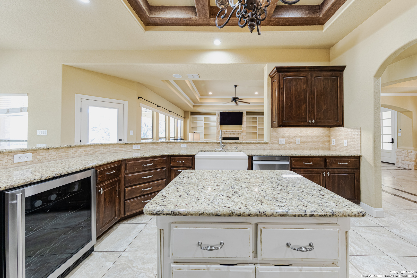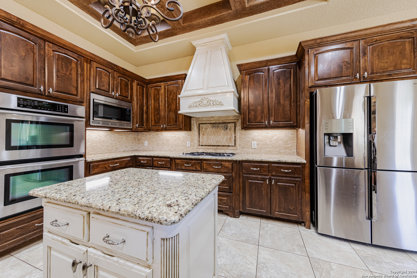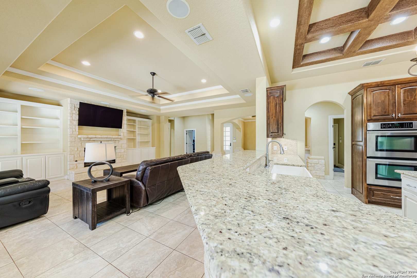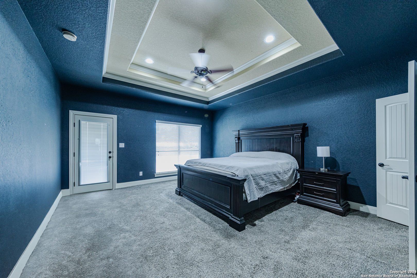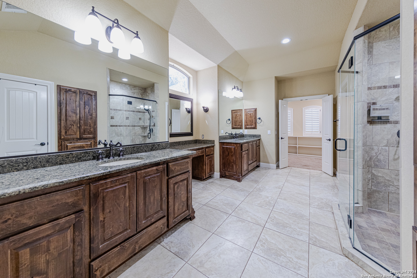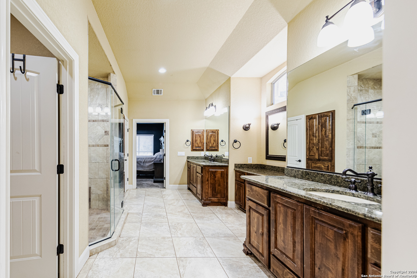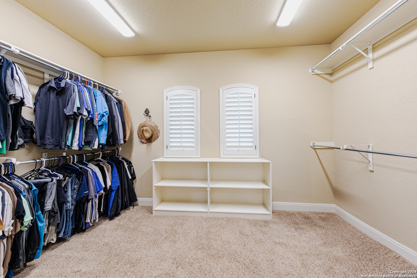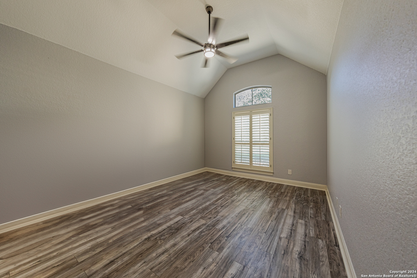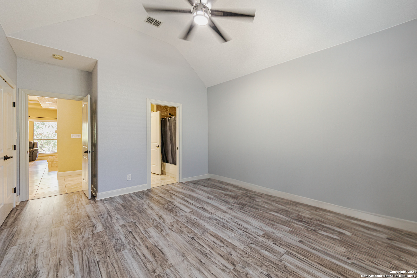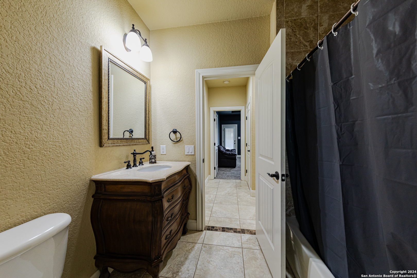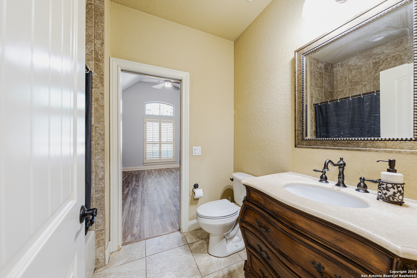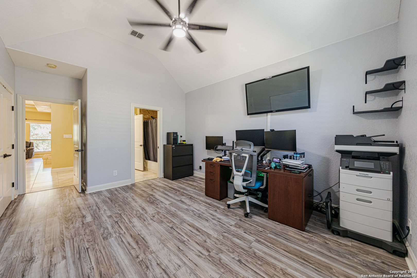Property Details
LANTANA CERRO
Spring Branch, TX 78070
$659,000
4 BD | 3 BA |
Property Description
Enjoy Hill Country living in this single-story custom home on over 2 peaceful acres, with a fully fenced backyard for privacy and natural surroundings, while local amenities are just a short drive away. The spacious island kitchen features a decorative ceiling, farmhouse sink, and built-in wine refrigerator, along with stainless steel appliances, including a pot filler over the gas cooktop and a double oven. With a little cosmetic updating, like fresh paint, this home is ready to be personalized. The cozy family room has built-in shelving around a rock fireplace with a gas starter and includes surround sound for entertaining. The master suite includes separate vanities, a dressing vanity, and a large glass shower for added comfort. Solar panels provide energy efficiency, reducing utility bills, and the covered patio with outdoor speakers makes a great space for casual gatherings. The oversized 3-car garage allows for plenty of vehicle and storage space. A new roof was installed in November 2023, adding value and durability to this property with excellent potential.
-
Type: Residential Property
-
Year Built: 2008
-
Cooling: One Central
-
Heating: Central
-
Lot Size: 2.10 Acres
Property Details
- Status:Available
- Type:Residential Property
- MLS #:1812523
- Year Built:2008
- Sq. Feet:2,926
Community Information
- Address:175 LANTANA CERRO Spring Branch, TX 78070
- County:Comal
- City:Spring Branch
- Subdivision:LANTANA RIDGE 3
- Zip Code:78070
School Information
- School System:Comal
- High School:Smithson Valley
- Middle School:Spring Branch
- Elementary School:Arlon Seay
Features / Amenities
- Total Sq. Ft.:2,926
- Interior Features:One Living Area, Separate Dining Room, Eat-In Kitchen, Two Eating Areas, Island Kitchen, Walk-In Pantry, Utility Room Inside, 1st Floor Lvl/No Steps, High Ceilings, Open Floor Plan, Pull Down Storage, Walk in Closets, Attic - Partially Floored, Attic - Pull Down Stairs, Attic - Storage Only
- Fireplace(s): Living Room
- Floor:Carpeting, Ceramic Tile, Laminate
- Inclusions:Ceiling Fans, Washer Connection, Dryer Connection, Cook Top, Built-In Oven, Self-Cleaning Oven, Microwave Oven, Stove/Range, Gas Cooking, Refrigerator, Disposal, Dishwasher, Ice Maker Connection, Garage Door Opener, Plumb for Water Softener, Double Ovens
- Master Bath Features:Shower Only, Double Vanity
- Exterior Features:Patio Slab, Covered Patio, Chain Link Fence, Sprinkler System, Solar Screens, Storage Building/Shed, Mature Trees
- Cooling:One Central
- Heating Fuel:Electric
- Heating:Central
- Master:16x13
- Bedroom 2:14x12
- Bedroom 3:12x12
- Bedroom 4:12x12
- Dining Room:12x12
- Family Room:19x19
- Kitchen:12x18
Architecture
- Bedrooms:4
- Bathrooms:3
- Year Built:2008
- Stories:1
- Style:One Story, Texas Hill Country
- Roof:Composition
- Foundation:Slab
- Parking:Three Car Garage, Attached, Oversized
Property Features
- Neighborhood Amenities:Controlled Access, Jogging Trails
- Water/Sewer:Water System, Aerobic Septic
Tax and Financial Info
- Proposed Terms:Conventional, FHA, VA, Cash, USDA
- Total Tax:6067
4 BD | 3 BA | 2,926 SqFt
© 2024 Lone Star Real Estate. All rights reserved. The data relating to real estate for sale on this web site comes in part from the Internet Data Exchange Program of Lone Star Real Estate. Information provided is for viewer's personal, non-commercial use and may not be used for any purpose other than to identify prospective properties the viewer may be interested in purchasing. Information provided is deemed reliable but not guaranteed. Listing Courtesy of Amy McKeithen with Keller Williams Heritage.

