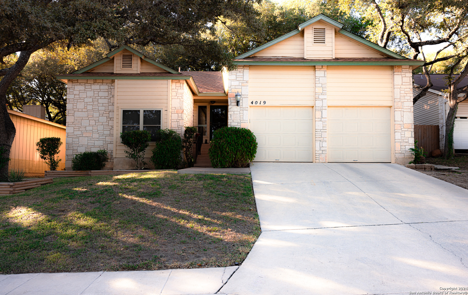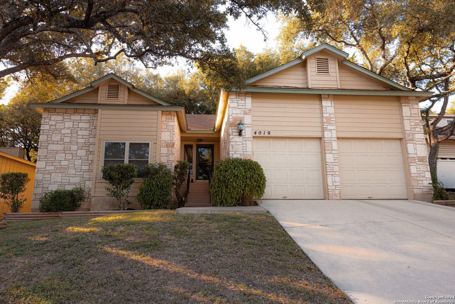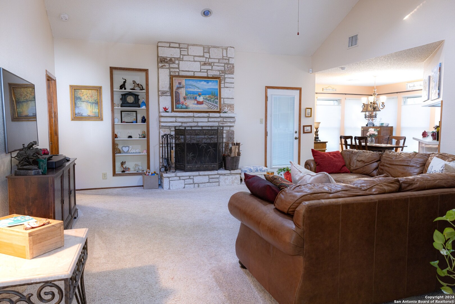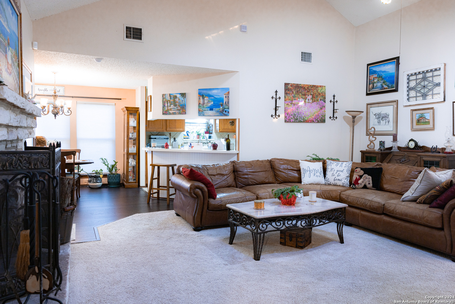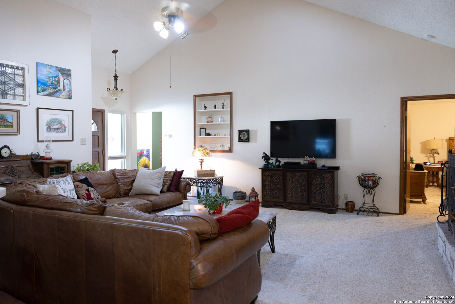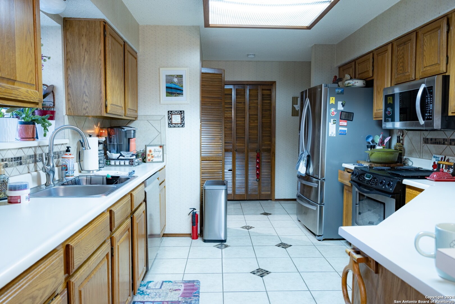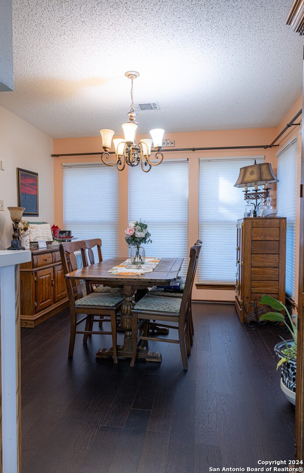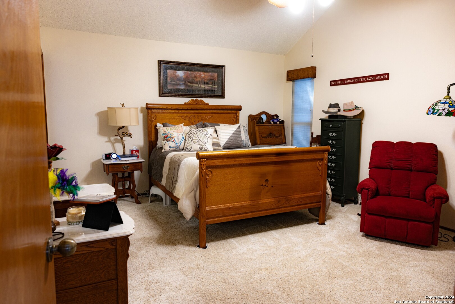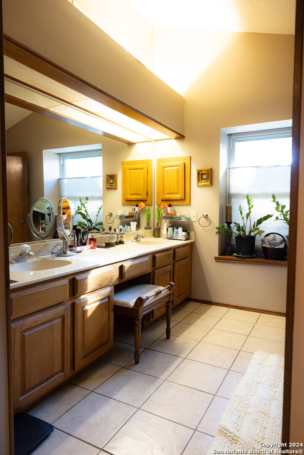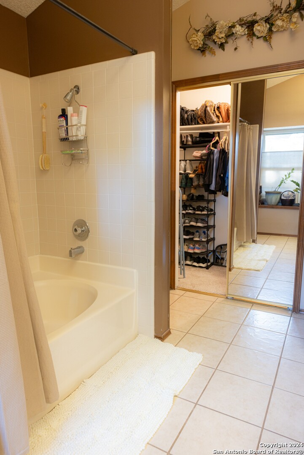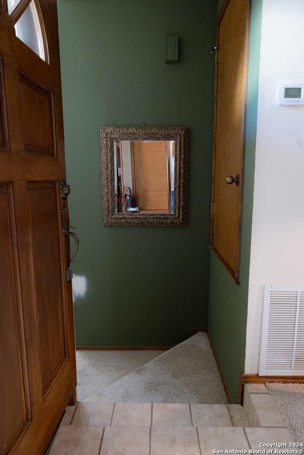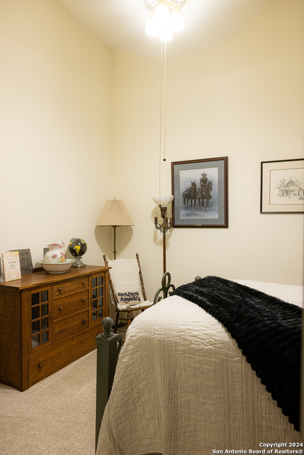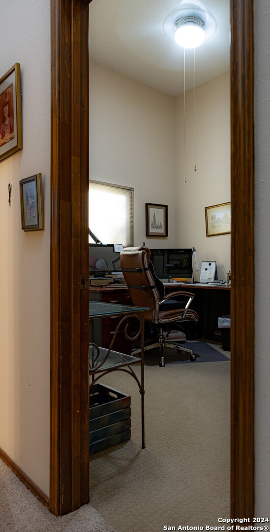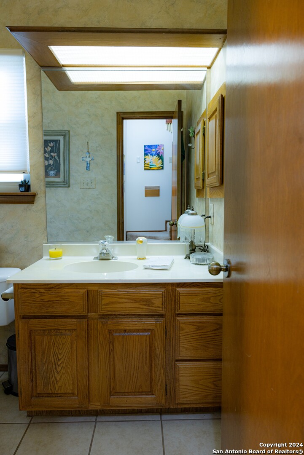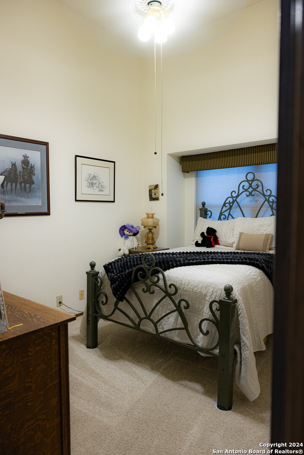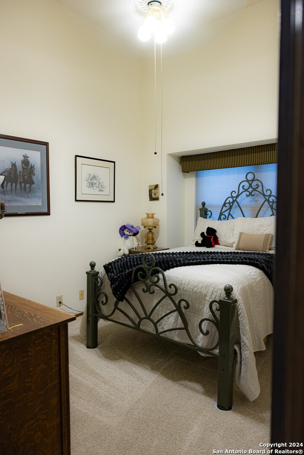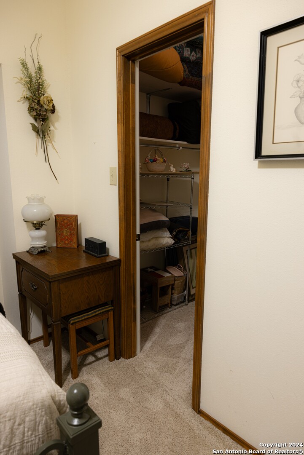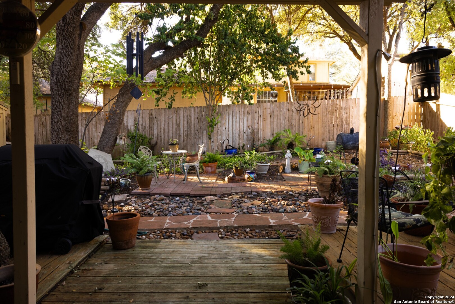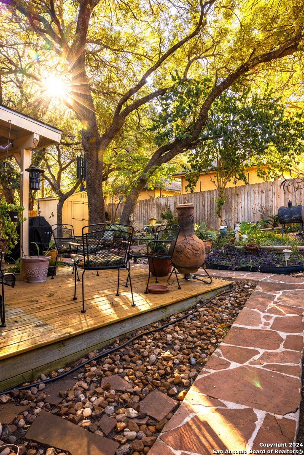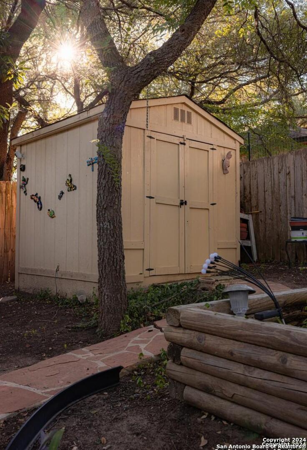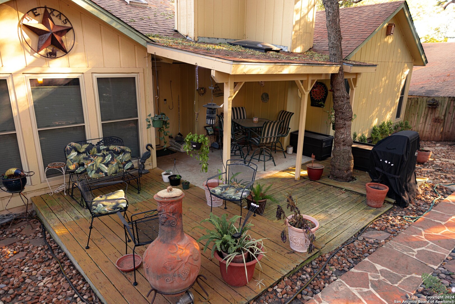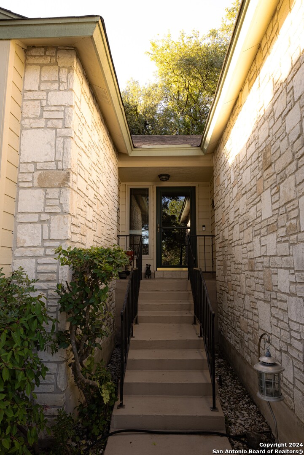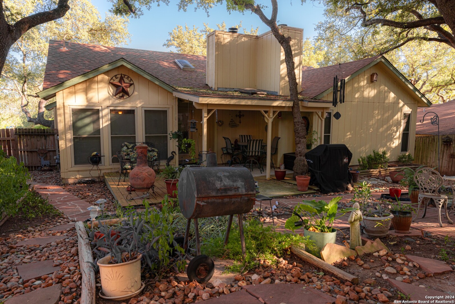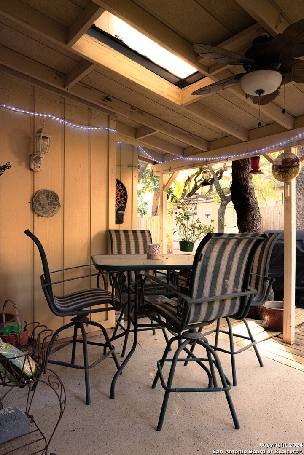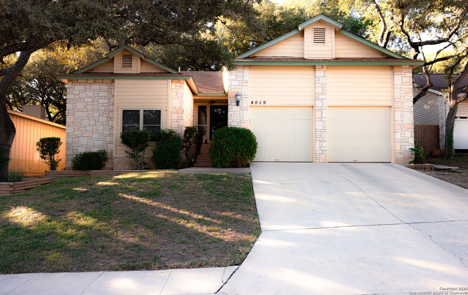Property Details
Knollgate
San Antonio, TX 78247
$306,000
3 BD | 2 BA |
Property Description
This is a very unique home, The only house like it in the neighborhood. This is the second owner, and the home has been very well maintained. Awesome space both, up and down. Massive storage in the 2 car garage. HVAC has been recently replaced. Custom cellular window blinds great for extreme heat and cold. New tilt-sash windows on the main level. New wood flooring in the dining room. It is hard to find a more cozy warm home for a first time home buyer or a second home purchase. There are 2 woodburning Fireplaces in this home Retreat to the backyard which is spectacular for entertaining and relaxing under the covered patio. The flagstone pathways thru the backyard lead to the storage building which can secure your yard tools OR make it into a quaint She Shed! This lovely home is located in a desirable neighborhood that is very close to schools, shopping, restaurants, airport, 281 North & South and IH 35.
-
Type: Residential Property
-
Year Built: 1985
-
Cooling: One Central
-
Heating: Central
-
Lot Size: 0.14 Acres
Property Details
- Status:Available
- Type:Residential Property
- MLS #:1813463
- Year Built:1985
- Sq. Feet:1,630
Community Information
- Address:4019 Knollgate San Antonio, TX 78247
- County:Bexar
- City:San Antonio
- Subdivision:KNOLL CREEK/CLASSEN RIDG
- Zip Code:78247
School Information
- School System:North East I.S.D
- High School:Madison
- Middle School:Harris
- Elementary School:Longs Creek
Features / Amenities
- Total Sq. Ft.:1,630
- Interior Features:One Living Area, Separate Dining Room, Breakfast Bar, Study/Library, Utility Room Inside, 1st Floor Lvl/No Steps
- Fireplace(s): Living Room, Primary Bedroom
- Floor:Carpeting, Ceramic Tile, Wood
- Inclusions:Ceiling Fans, Washer Connection, Dryer Connection, Self-Cleaning Oven, Microwave Oven, Stove/Range, Disposal, Dishwasher, Ice Maker Connection, Vent Fan, Smoke Alarm, Pre-Wired for Security, Gas Water Heater, Garage Door Opener
- Master Bath Features:Tub/Shower Combo, Double Vanity
- Exterior Features:Privacy Fence, Sprinkler System
- Cooling:One Central
- Heating Fuel:Natural Gas
- Heating:Central
- Master:18x20
- Bedroom 2:11x12
- Bedroom 3:13x12
- Dining Room:9x8
- Family Room:18x20
- Kitchen:12x10
Architecture
- Bedrooms:3
- Bathrooms:2
- Year Built:1985
- Stories:2
- Style:Two Story
- Roof:Composition
- Foundation:Slab
- Parking:Two Car Garage
Property Features
- Lot Dimensions:60 x100
- Neighborhood Amenities:Pool, Tennis, Clubhouse, Park/Playground, BBQ/Grill
- Water/Sewer:Water System
Tax and Financial Info
- Proposed Terms:Conventional, FHA, VA, Cash
- Total Tax:6536.66
3 BD | 2 BA | 1,630 SqFt
© 2024 Lone Star Real Estate. All rights reserved. The data relating to real estate for sale on this web site comes in part from the Internet Data Exchange Program of Lone Star Real Estate. Information provided is for viewer's personal, non-commercial use and may not be used for any purpose other than to identify prospective properties the viewer may be interested in purchasing. Information provided is deemed reliable but not guaranteed. Listing Courtesy of Viola Arnold-Hernandez with RE/MAX Associates.

