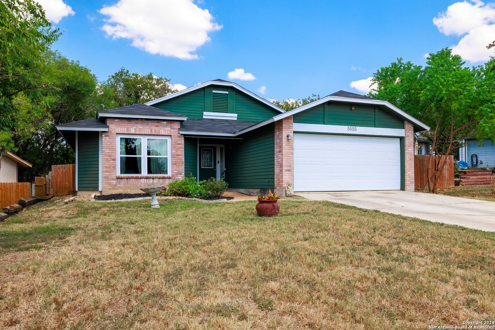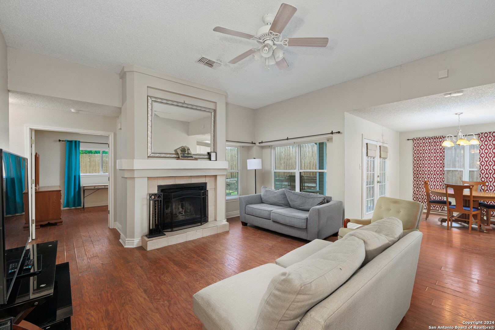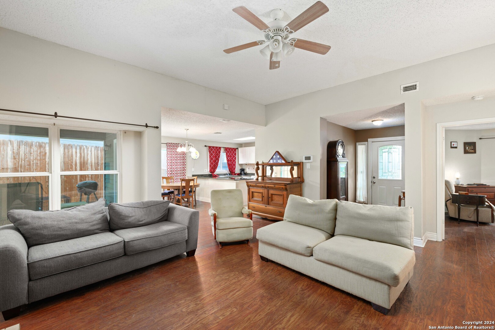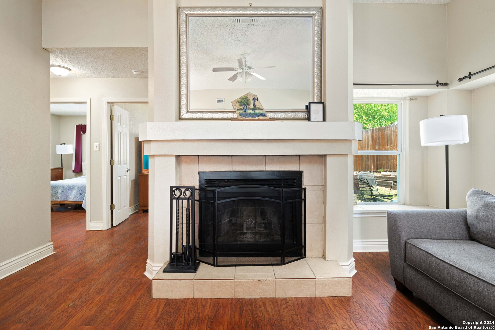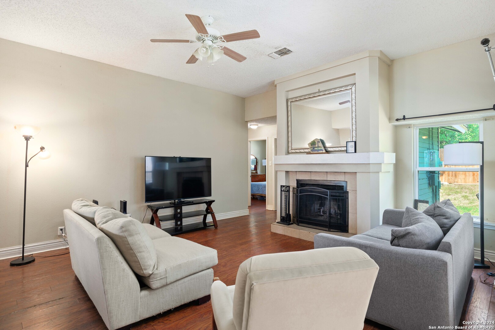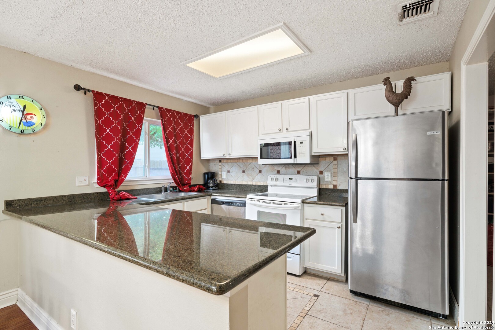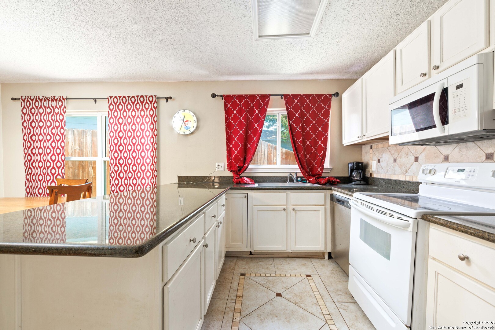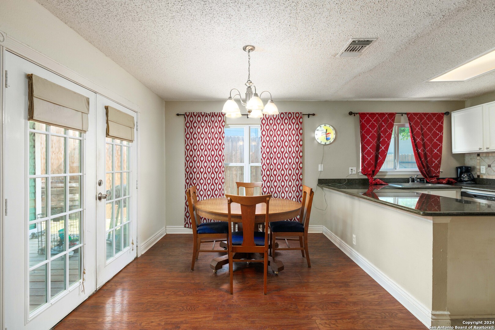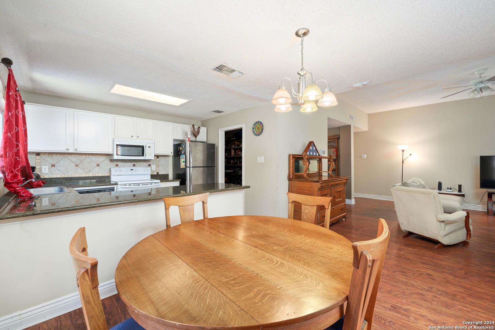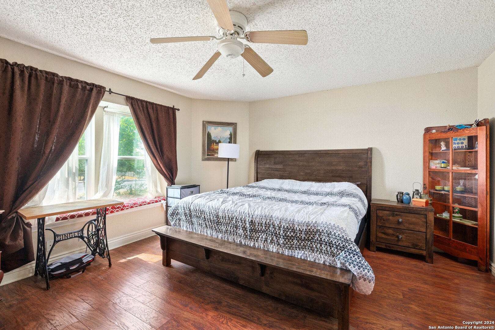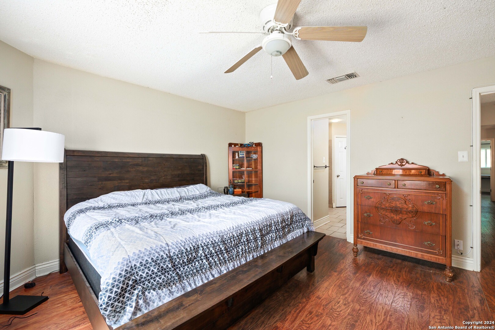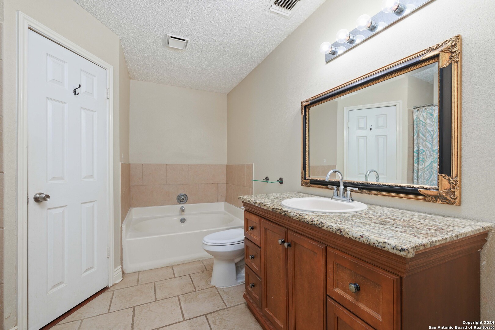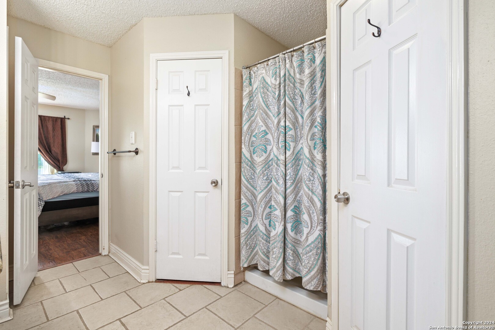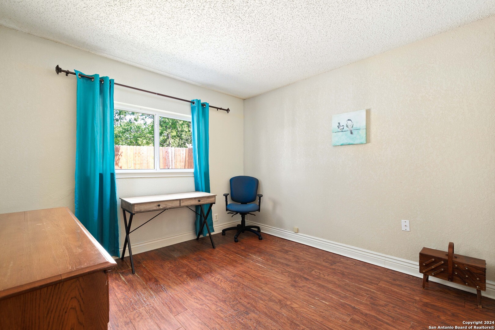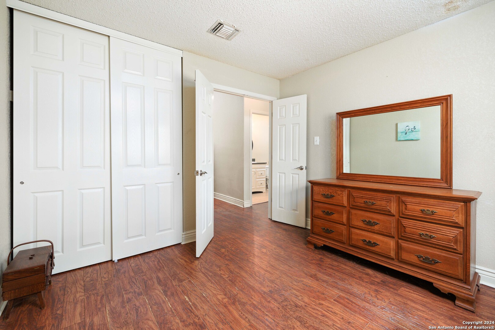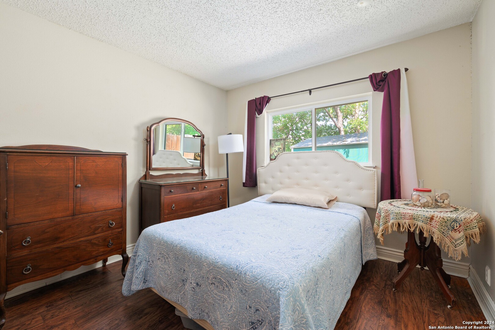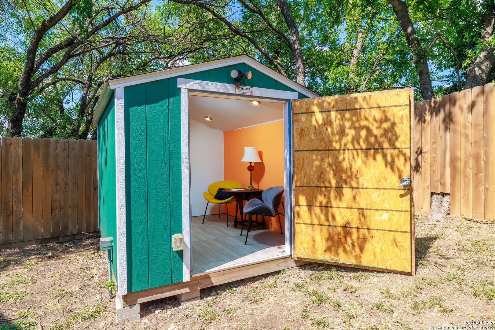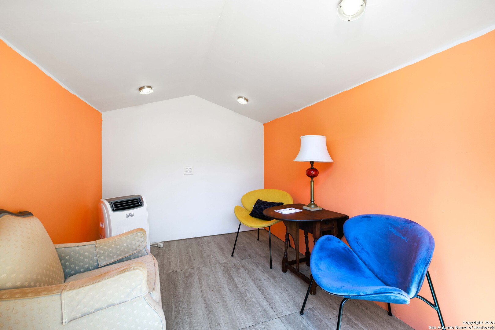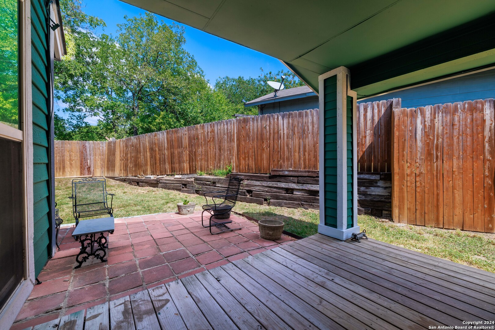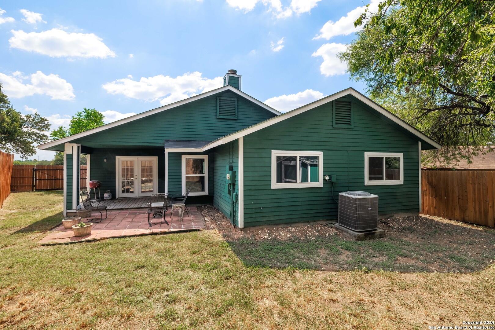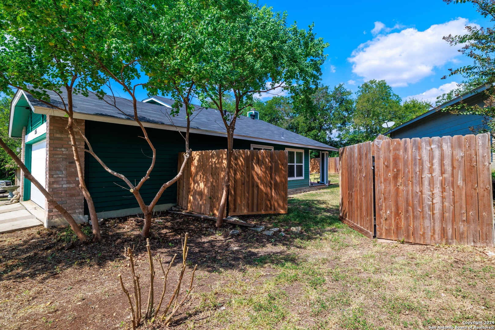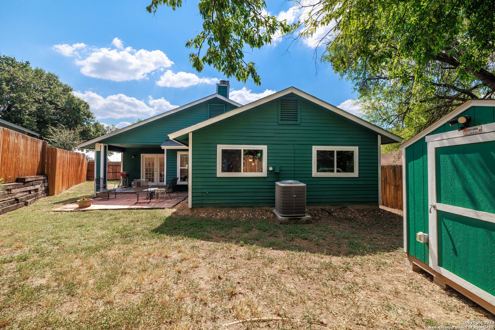Property Details
LARKDALE DR
San Antonio, TX 78233
$250,000
3 BD | 2 BA |
Property Description
Updated, upgraded, and bargain priced! Tens of thousands of dollars have been invested to ensure the daily comfort of the owners inside and out. This year alone, there is a new roof, exterior home and mini-office space painted along with a new dishwasher installed. HVAC system was replaced in 2022 and energy efficient tilt-in windows for easier cleaning were installed. When you leave the comfort of the inside, you can look forward to a covered patio, nice sized yard and a getaway insulated Tuff shed building you can use any way you want (currently as a work from home office). No carpet anywhere, an island kitchen, granite countertops kitchen and baths, nice sized pantry, wood burning fireplace, too many features to name, you must look yourself. Connect easily to either IH 35 or Loop 1604 via O'Connor Road to dining, shopping, and entertainment options galore and amazing NEISD schools nearby.
-
Type: Residential Property
-
Year Built: 1986
-
Cooling: One Central
-
Heating: Central
-
Lot Size: 0.18 Acres
Property Details
- Status:Available
- Type:Residential Property
- MLS #:1813580
- Year Built:1986
- Sq. Feet:1,442
Community Information
- Address:5555 LARKDALE DR San Antonio, TX 78233
- County:Bexar
- City:San Antonio
- Subdivision:LARKSPUR
- Zip Code:78233
School Information
- School System:North East I.S.D
- High School:Madison
- Middle School:Wood
- Elementary School:Woodstone
Features / Amenities
- Total Sq. Ft.:1,442
- Interior Features:One Living Area, Separate Dining Room, Eat-In Kitchen, Island Kitchen, Walk-In Pantry, Utility Room Inside, Secondary Bedroom Down, 1st Floor Lvl/No Steps, High Ceilings, Open Floor Plan, Cable TV Available, High Speed Internet, All Bedrooms Downstairs, Laundry Main Level, Laundry Room
- Fireplace(s): One, Living Room, Wood Burning
- Floor:Ceramic Tile, Laminate
- Inclusions:Ceiling Fans, Chandelier, Washer Connection, Dryer Connection, Microwave Oven, Stove/Range, Dishwasher, Smoke Alarm, Security System (Owned), Pre-Wired for Security, Electric Water Heater, Solid Counter Tops, City Garbage service
- Master Bath Features:Tub/Shower Separate, Single Vanity, Garden Tub
- Exterior Features:Covered Patio, Deck/Balcony, Privacy Fence, Double Pane Windows, Storage Building/Shed, Mature Trees
- Cooling:One Central
- Heating Fuel:Electric
- Heating:Central
- Master:15x15
- Bedroom 2:13x10
- Bedroom 3:10x10
- Dining Room:12x8
- Kitchen:12x10
Architecture
- Bedrooms:3
- Bathrooms:2
- Year Built:1986
- Stories:1
- Style:One Story, Ranch
- Roof:Composition
- Foundation:Slab
- Parking:Two Car Garage
Property Features
- Neighborhood Amenities:Other - See Remarks
- Water/Sewer:Water System, Sewer System
Tax and Financial Info
- Proposed Terms:Conventional, FHA, VA, TX Vet, Cash, Investors OK
- Total Tax:6115.83
3 BD | 2 BA | 1,442 SqFt
© 2024 Lone Star Real Estate. All rights reserved. The data relating to real estate for sale on this web site comes in part from the Internet Data Exchange Program of Lone Star Real Estate. Information provided is for viewer's personal, non-commercial use and may not be used for any purpose other than to identify prospective properties the viewer may be interested in purchasing. Information provided is deemed reliable but not guaranteed. Listing Courtesy of Scott Jauregui with Option One Real Estate.

