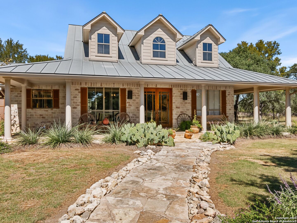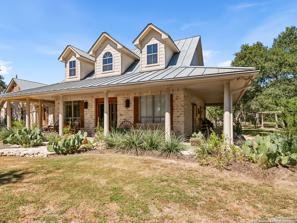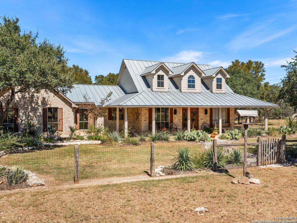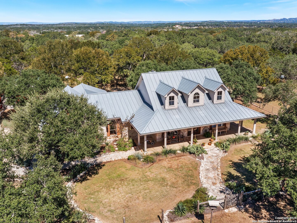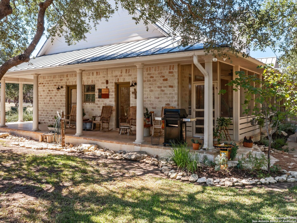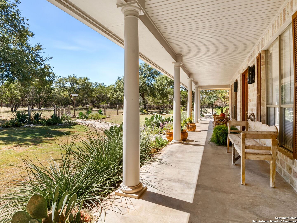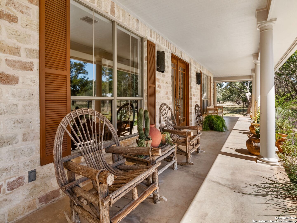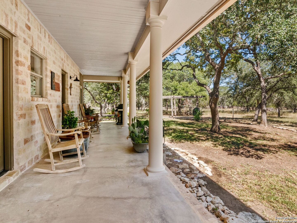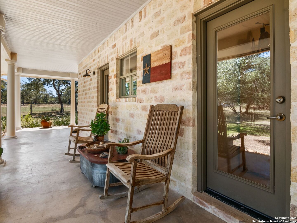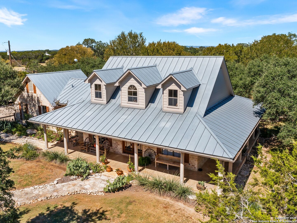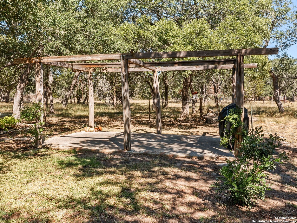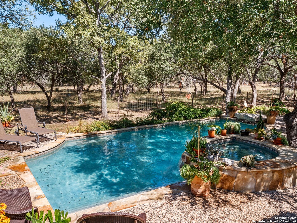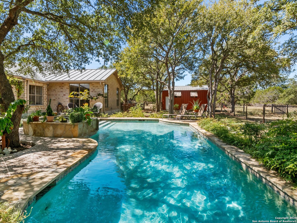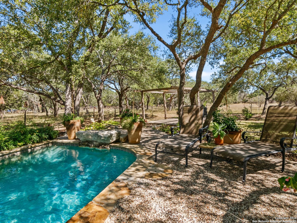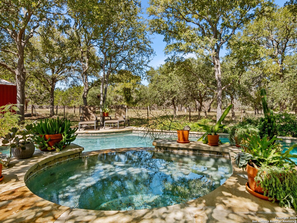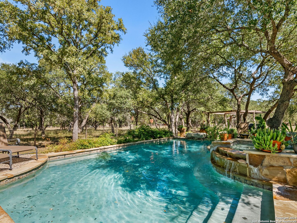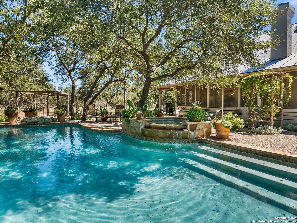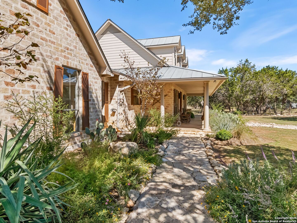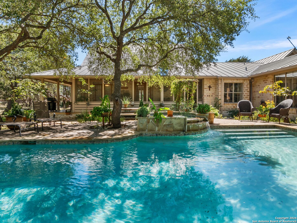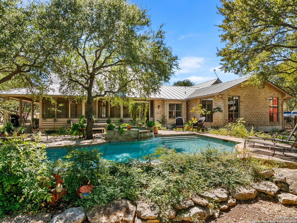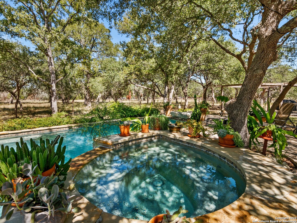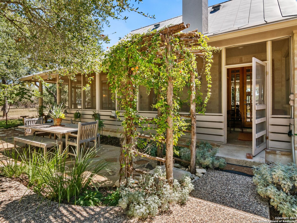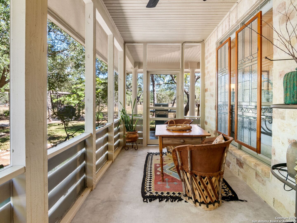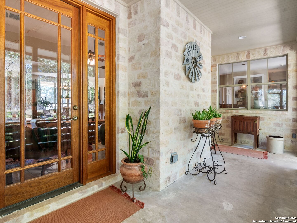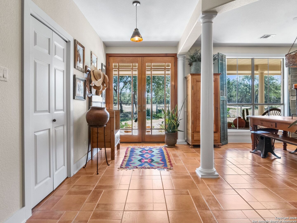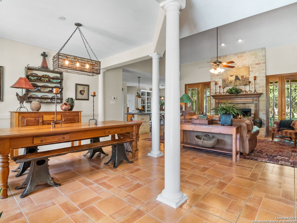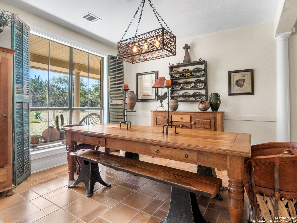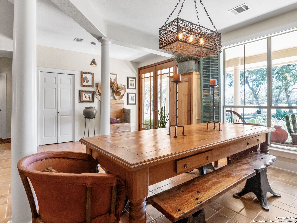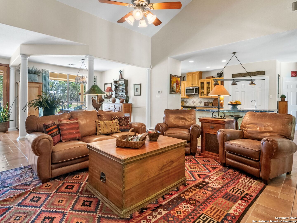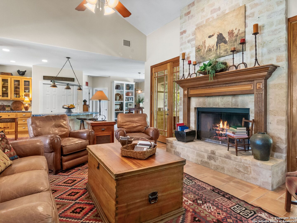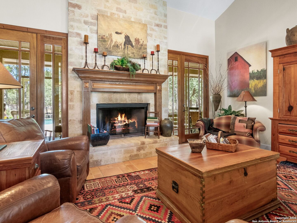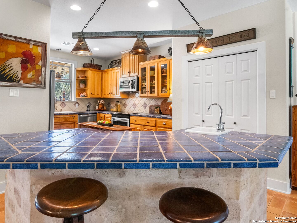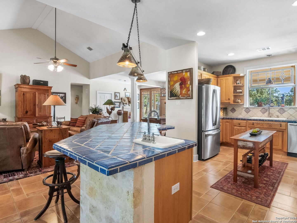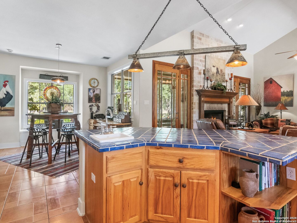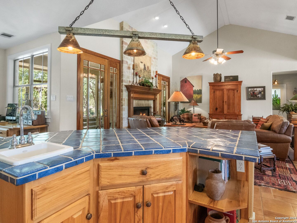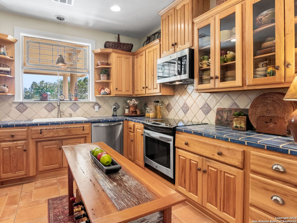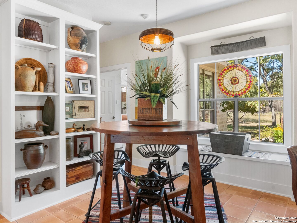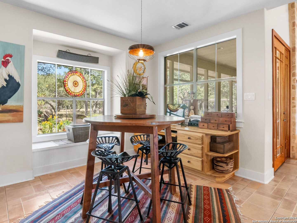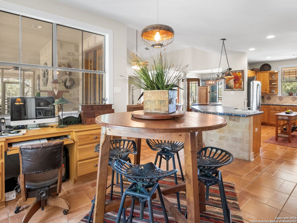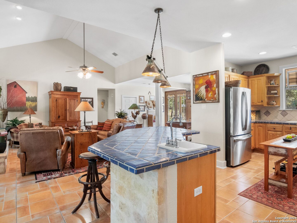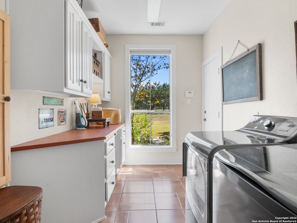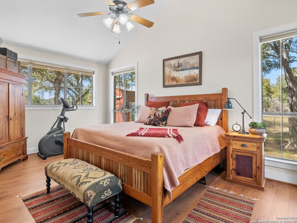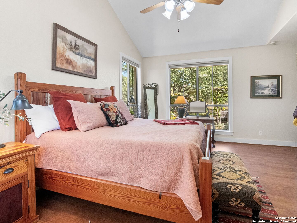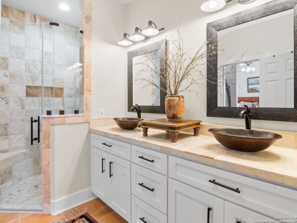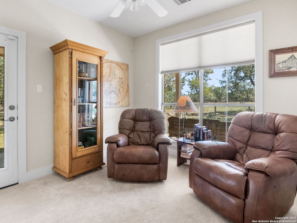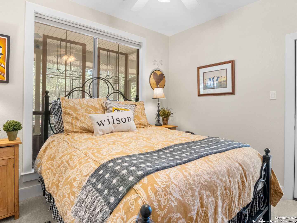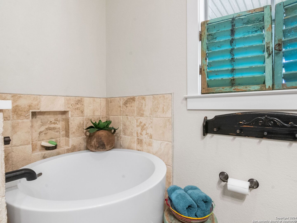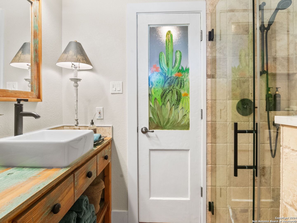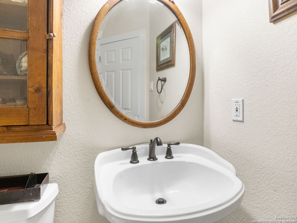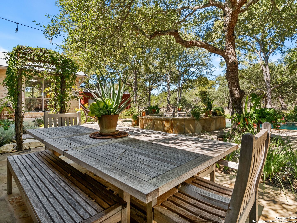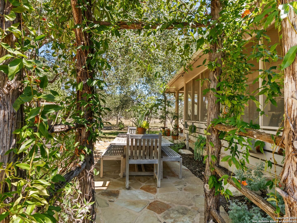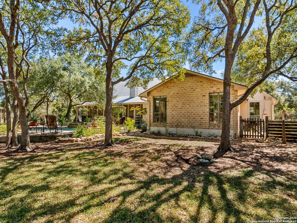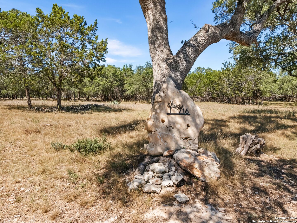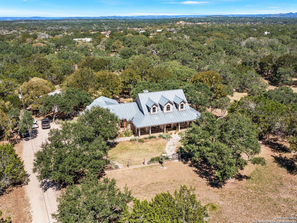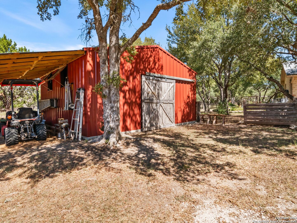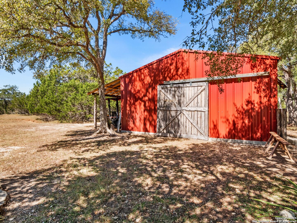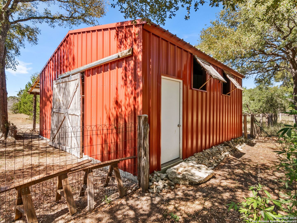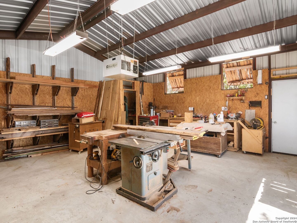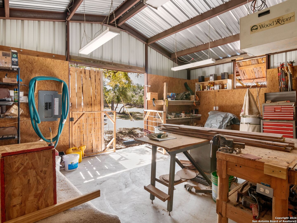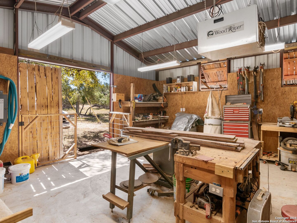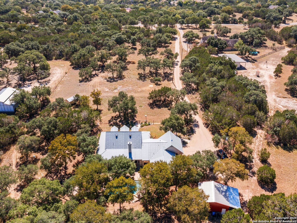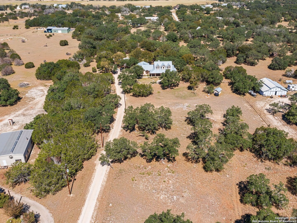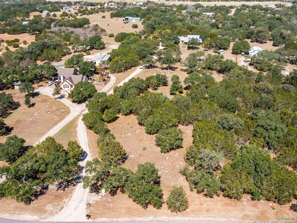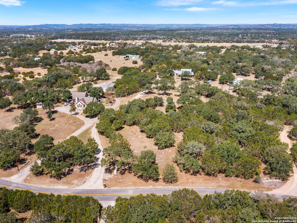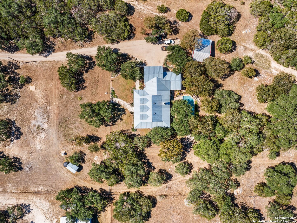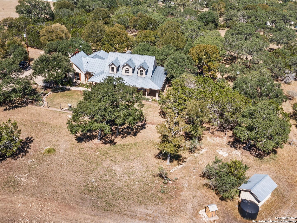Property Details
cypress bend
Boerne, TX 78006
$825,000
3 BD | 3 BA |
Property Description
Dreaming of a home in the hill country where peace and quiet rule close to the Guadalupe River. This Texas country home with an open floor plan, covered wrap around porches and lovely landscaping leaves one with the problem of deciding where to sit and relax. Probably the perfect place to enjoy the evening with a glass of wine would be the screened in back porch overlooking your sparkling pool and hot tub. Inside under vaulted ceiling, the large stone fireplace sits ready for cool winter nights. The master suite is situated opposite side of the house from the other two bedrooms and both bathrooms have recently been updated. House has a side load 2 car garage with a full size laundry room. The yard area is fenced in-perfect for keeping your pets coralled. There is also a detached barn/workshop with a shed roof on the side to park an additional vehicle or tractor. The community has an HOA park on the Guadalupe River. You are able to keep RV's at the park for a minimal fee.
-
Type: Residential Property
-
Year Built: 2000
-
Cooling: One Central
-
Heating: Heat Pump
-
Lot Size: 5.05 Acres
Property Details
- Status:Contract Pending
- Type:Residential Property
- MLS #:1813697
- Year Built:2000
- Sq. Feet:2,126
Community Information
- Address:716 cypress bend Boerne, TX 78006
- County:Kendall
- City:Boerne
- Subdivision:CYPRESS BEND
- Zip Code:78006
School Information
- School System:Boerne
- High School:Boerne
- Middle School:Boerne Middle N
- Elementary School:Curington
Features / Amenities
- Total Sq. Ft.:2,126
- Interior Features:One Living Area, Liv/Din Combo, Island Kitchen, Breakfast Bar, Shop, Utility Room Inside, Secondary Bedroom Down, 1st Floor Lvl/No Steps, High Ceilings, Cable TV Available, High Speed Internet, All Bedrooms Downstairs, Laundry Lower Level, Laundry Room, Telephone, Walk in Closets
- Fireplace(s): One
- Floor:Carpeting, Ceramic Tile, Vinyl
- Inclusions:Ceiling Fans, Chandelier, Washer Connection, Dryer Connection, Cook Top, Self-Cleaning Oven, Microwave Oven, Stove/Range, Disposal, Dishwasher, Water Softener (owned), Smoke Alarm, Garage Door Opener, Solid Counter Tops
- Master Bath Features:Shower Only, Double Vanity
- Exterior Features:Covered Patio, Partial Fence, Double Pane Windows, Has Gutters, Mature Trees, Workshop
- Cooling:One Central
- Heating Fuel:Electric
- Heating:Heat Pump
- Master:19x14
- Bedroom 2:11x10
- Bedroom 3:11x11
- Dining Room:11x13
- Family Room:15x18
- Kitchen:17x9
Architecture
- Bedrooms:3
- Bathrooms:3
- Year Built:2000
- Stories:1
- Style:One Story, Texas Hill Country
- Roof:Metal
- Foundation:Slab
- Parking:Two Car Garage, Side Entry
Property Features
- Neighborhood Amenities:Waterfront Access, Clubhouse
- Water/Sewer:Private Well, Septic
Tax and Financial Info
- Proposed Terms:Conventional, FHA, VA, Cash
- Total Tax:9687.98
3 BD | 3 BA | 2,126 SqFt
© 2024 Lone Star Real Estate. All rights reserved. The data relating to real estate for sale on this web site comes in part from the Internet Data Exchange Program of Lone Star Real Estate. Information provided is for viewer's personal, non-commercial use and may not be used for any purpose other than to identify prospective properties the viewer may be interested in purchasing. Information provided is deemed reliable but not guaranteed. Listing Courtesy of Jana Baird with Kuper Sotheby's Int'l Realty.

