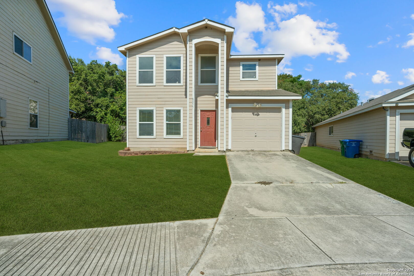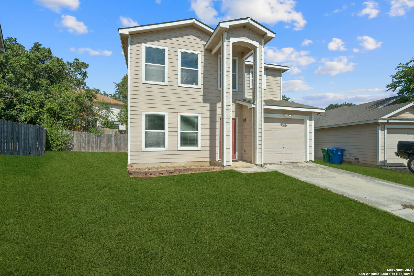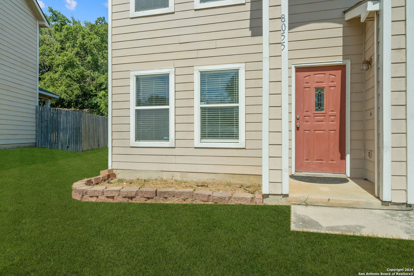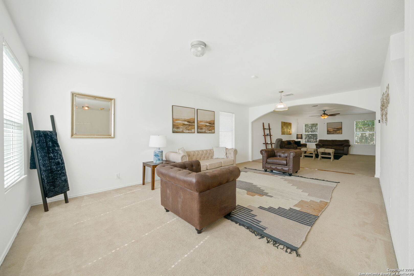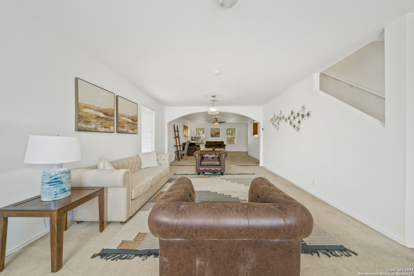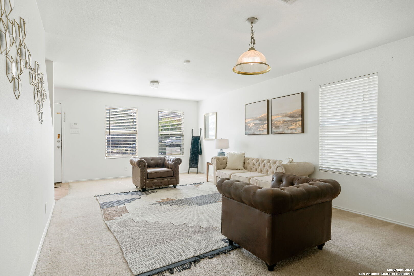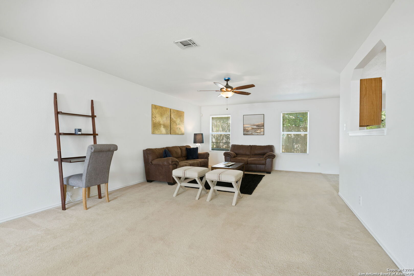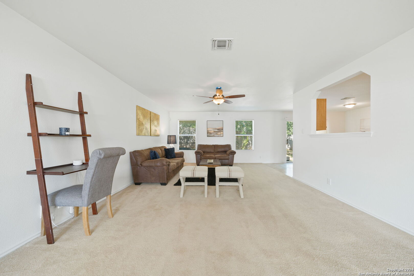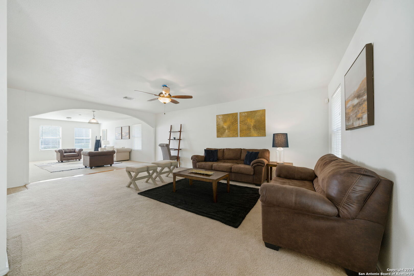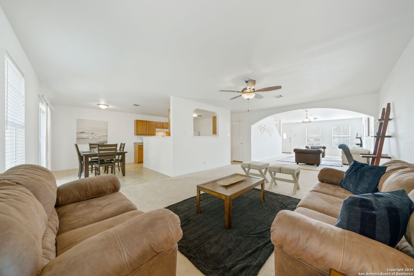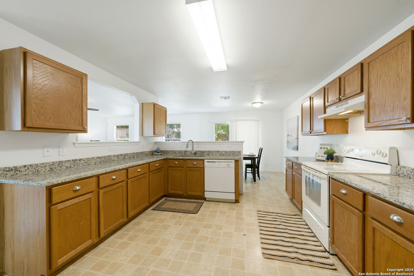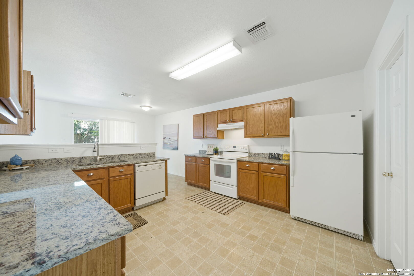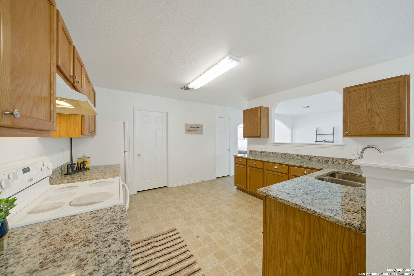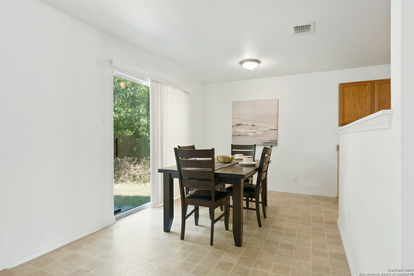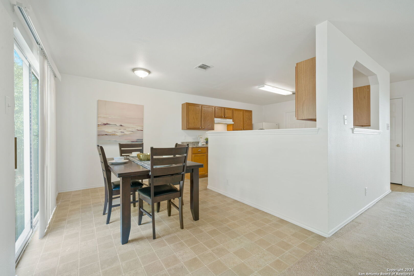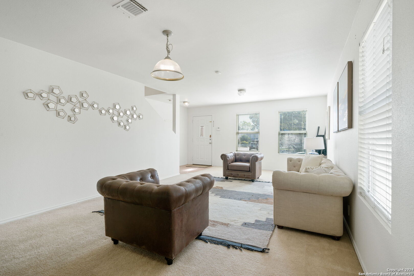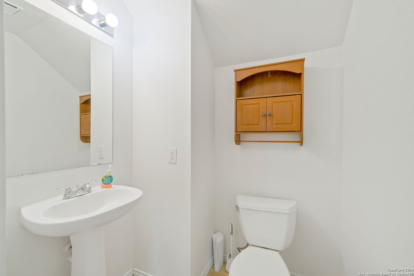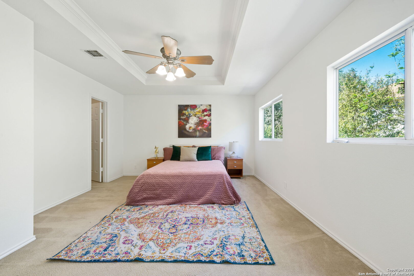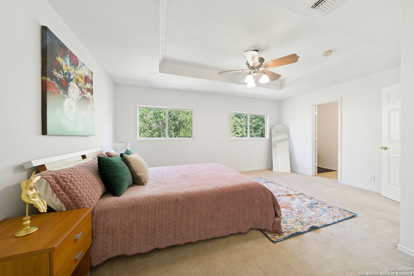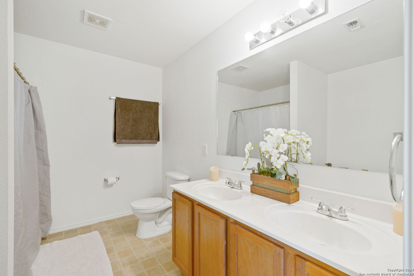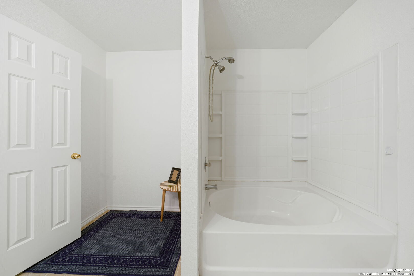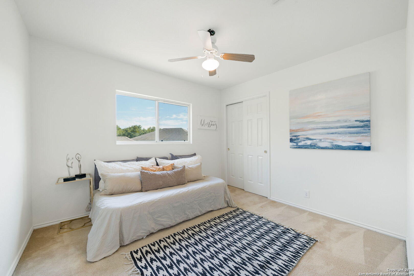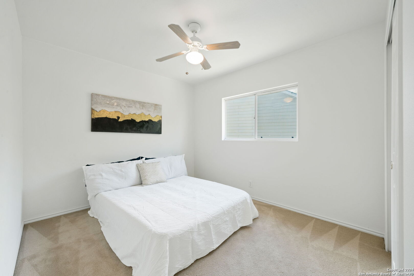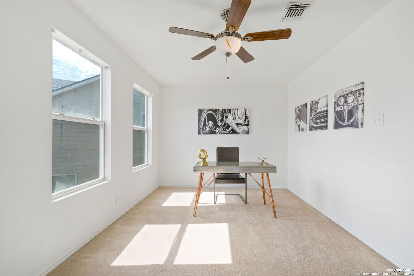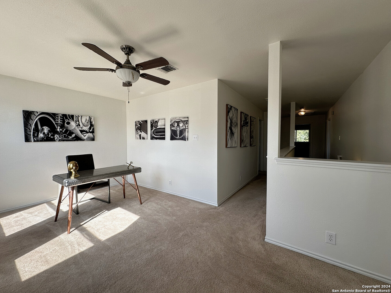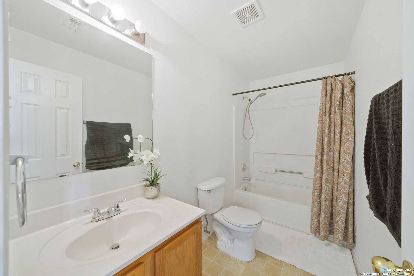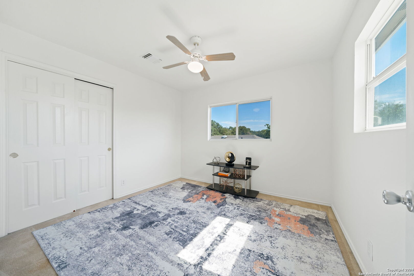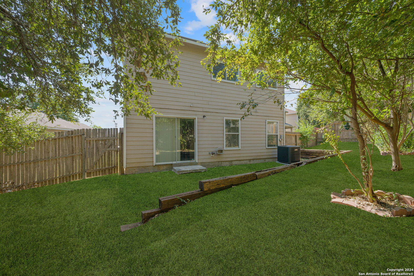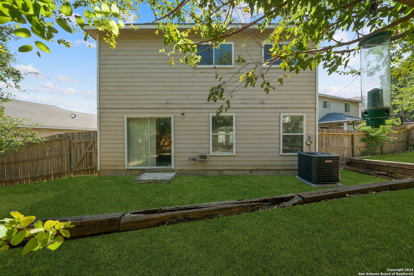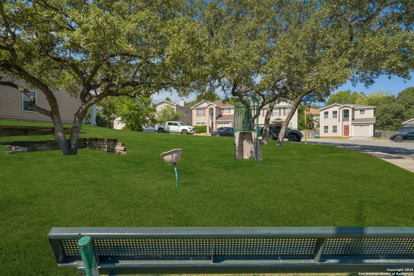Property Details
CYPRESS PASS
San Antonio, TX 78240
$290,000
4 BD | 3 BA |
Property Description
Welcome home to 8055 Cypress Pass, where timeless elegance meets modern comfort. Perfectly nestled in a prime location near the Medical Center, USAA, top universities, and a short 15 min commute to Fort Sam Houston. This beautiful two-story gem offers the best of both convenience and tranquility. Step inside and feel the warmth of natural light streaming through expansive picture windows, filling the open floor plan with a bright, inviting atmosphere. The first floor features not one, but two spacious living areas, kitchen featuring newly installed granite countertops, formal dining, a cozy breakfast nook, and a convenient powder room-perfect for everyday living and entertaining. Upstairs, you'll find your private retreat in the luxurious master suite with private ensuite, with three additional bedrooms, a full bath, and a versatile loft that can be your third living space, home office, or game room. Set on a peaceful cul-de-sac, the backyard is a true sanctuary, with large oak trees providing shade and a sense of serenity-a perfect spot for outdoor gatherings or quiet relaxation with minimal landscaping required. 8055 Cypress Pass is more than a house; it's the place where your next chapter begins!
-
Type: Residential Property
-
Year Built: 2003
-
Cooling: One Central
-
Heating: Central
-
Lot Size: 0.11 Acres
Property Details
- Status:Available
- Type:Residential Property
- MLS #:1814075
- Year Built:2003
- Sq. Feet:2,222
Community Information
- Address:8055 CYPRESS PASS San Antonio, TX 78240
- County:Bexar
- City:San Antonio
- Subdivision:CYPRESS HOLLOW
- Zip Code:78240
School Information
- School System:Northside
- High School:Marshall
- Middle School:Rudder
- Elementary School:Rhodes
Features / Amenities
- Total Sq. Ft.:2,222
- Interior Features:Three Living Area, Liv/Din Combo, Separate Dining Room, Two Eating Areas, Breakfast Bar, Walk-In Pantry, Loft, Utility Room Inside, Cable TV Available, High Speed Internet, Walk in Closets
- Fireplace(s): Not Applicable
- Floor:Carpeting, Linoleum
- Inclusions:Ceiling Fans, Chandelier, Washer Connection, Dryer Connection, Washer, Dryer, Stove/Range, Refrigerator, Disposal, Dishwasher, Electric Water Heater, Garage Door Opener, Smooth Cooktop
- Master Bath Features:Tub/Shower Combo, Double Vanity, Garden Tub
- Cooling:One Central
- Heating Fuel:Electric
- Heating:Central
- Master:17x13
- Bedroom 2:11x10
- Bedroom 3:11x9
- Bedroom 4:11x10
- Dining Room:13x10
- Kitchen:13x12
Architecture
- Bedrooms:4
- Bathrooms:3
- Year Built:2003
- Stories:2
- Style:Two Story, Traditional
- Roof:Composition
- Foundation:Slab
- Parking:One Car Garage
Property Features
- Neighborhood Amenities:Park/Playground
- Water/Sewer:City
Tax and Financial Info
- Proposed Terms:Conventional, FHA, VA, TX Vet, Cash
- Total Tax:6497.37
4 BD | 3 BA | 2,222 SqFt
© 2024 Lone Star Real Estate. All rights reserved. The data relating to real estate for sale on this web site comes in part from the Internet Data Exchange Program of Lone Star Real Estate. Information provided is for viewer's personal, non-commercial use and may not be used for any purpose other than to identify prospective properties the viewer may be interested in purchasing. Information provided is deemed reliable but not guaranteed. Listing Courtesy of Florence Holder with Resi Realty, LLC.

