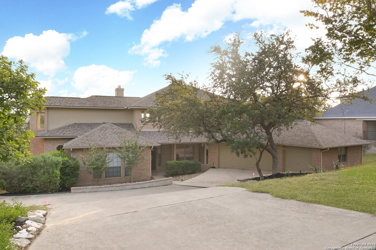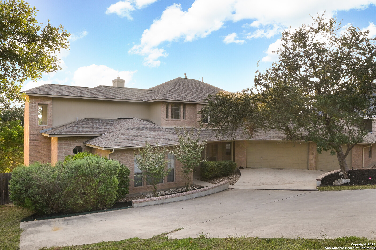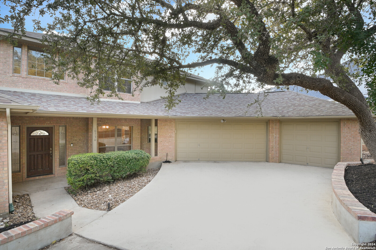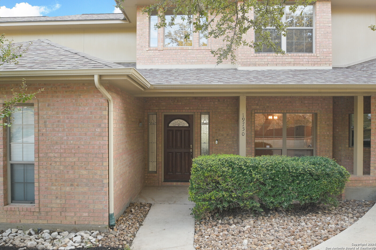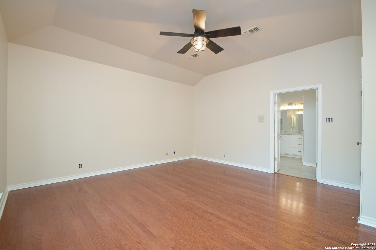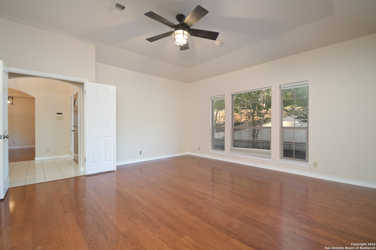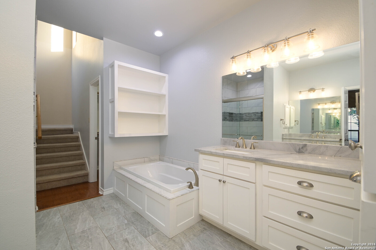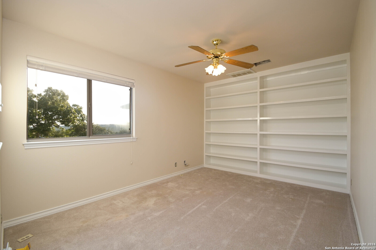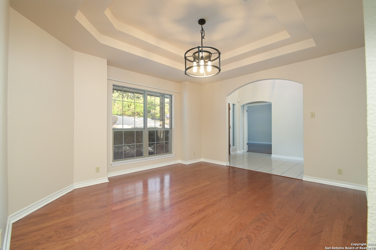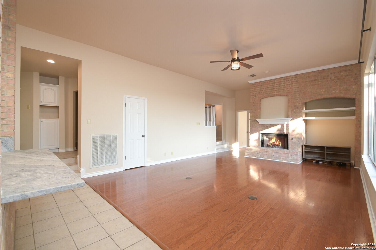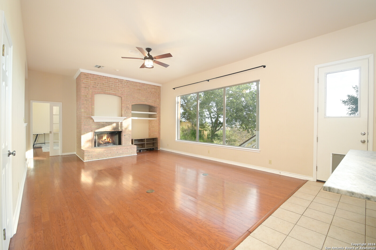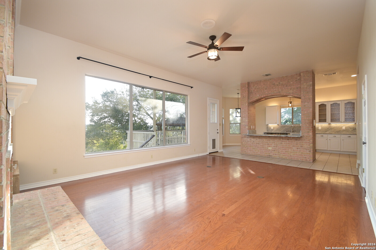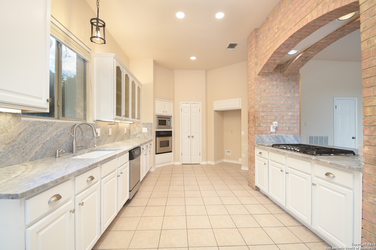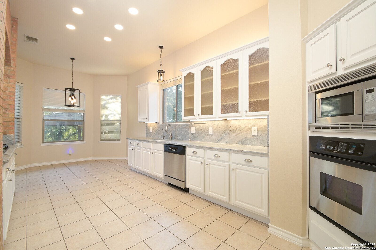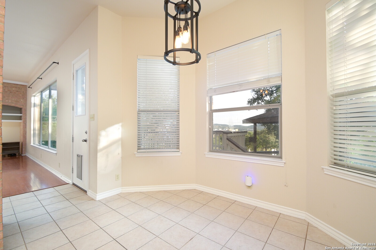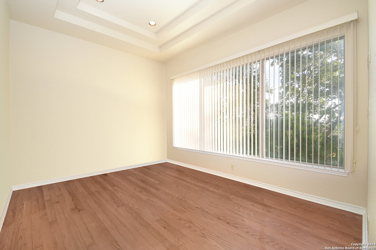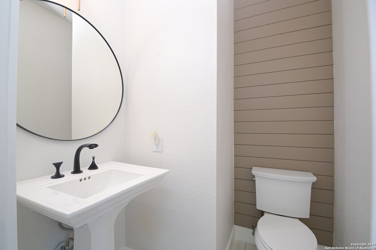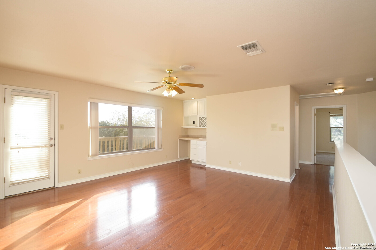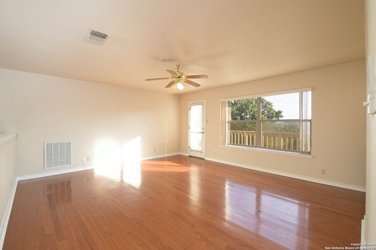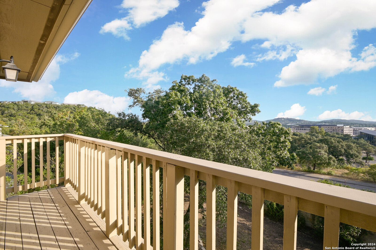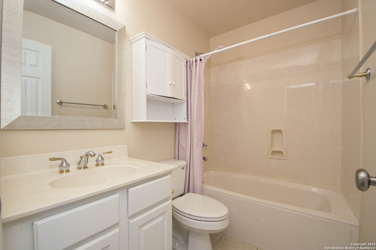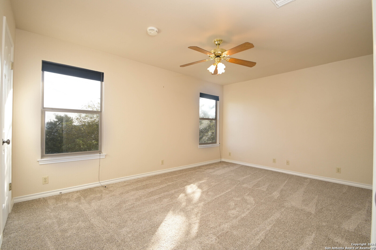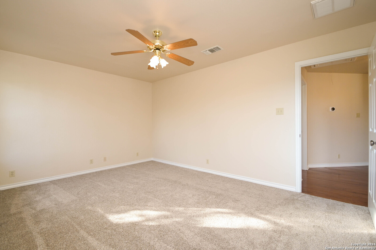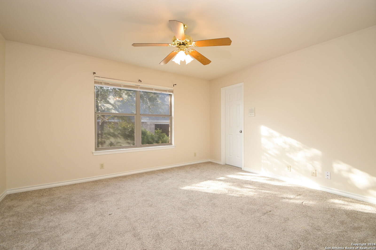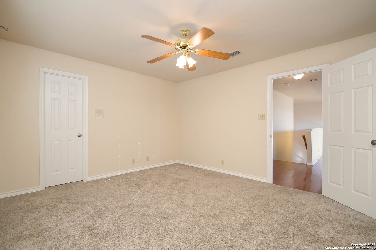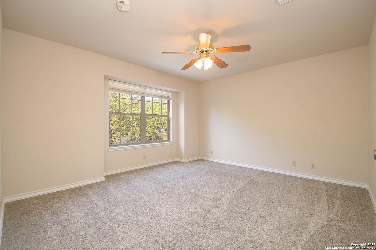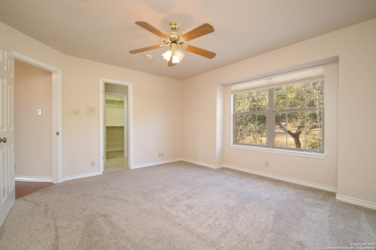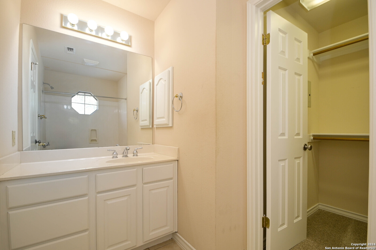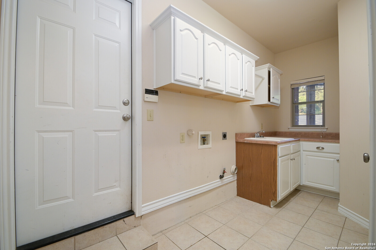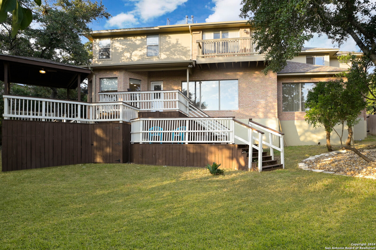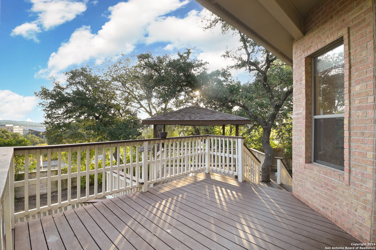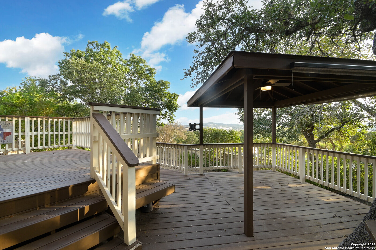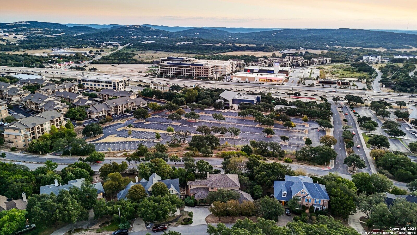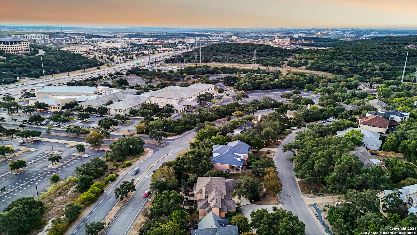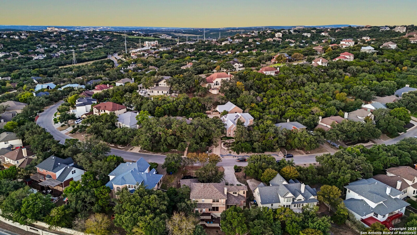Property Details
WITTENBURG
San Antonio, TX 78256
$640,000
4 BD | 4 BA |
Property Description
Welcome to this stunning 4-bedroom, 3.5-bathroom home, perfectly situated to capture the breathtaking Texas Hill Country views. Located just minutes from premier shopping, dining, and entertainment at The Rim and La Cantera, this home offers the ideal combination of peaceful living and urban convenience. Inside, you'll find a thoughtfully designed layout with an open-concept living area, a dedicated study for your home office needs, and a cozy den hidden in the primary suite for relaxing. Upstairs, a large game room provides additional space for entertainment and family activities and a balcony showcasing the views. In addition, the upstairs has 3 secondary bedrooms, one with an on-suite and an additional bathroom. This home also features an oversized 3-car garage, ensuring ample parking and storage. Step outside onto the multi-leveled back deck, where you can unwind while taking in the hills of the Dominion across the highway-perfect for hosting gatherings or enjoying quiet sunrises with your morning coffee. With top-rated schools, easy highway access, and an unbeatable location, this home has it all.
-
Type: Residential Property
-
Year Built: 1999
-
Cooling: Two Central
-
Heating: Central
-
Lot Size: 0.35 Acres
Property Details
- Status:Available
- Type:Residential Property
- MLS #:1814726
- Year Built:1999
- Sq. Feet:3,433
Community Information
- Address:19750 WITTENBURG San Antonio, TX 78256
- County:Bexar
- City:San Antonio
- Subdivision:WALDEN HTS/CROWNRIDGENS
- Zip Code:78256
School Information
- School System:Northside
- High School:Louis D Brandeis
- Middle School:Hector Garcia
- Elementary School:Bonnie Ellison
Features / Amenities
- Total Sq. Ft.:3,433
- Interior Features:Two Living Area, Liv/Din Combo, Eat-In Kitchen, Two Eating Areas, Walk-In Pantry, Study/Library, Game Room, Loft, Utility Room Inside, High Ceilings, Open Floor Plan, High Speed Internet, Laundry Main Level, Laundry Room, Walk in Closets
- Fireplace(s): Family Room
- Floor:Carpeting, Ceramic Tile, Wood
- Inclusions:Ceiling Fans, Washer Connection, Dryer Connection, Cook Top, Built-In Oven, Gas Cooking, Disposal, Dishwasher, Smoke Alarm, Gas Water Heater, Garage Door Opener, Carbon Monoxide Detector, 2+ Water Heater Units, City Garbage service
- Master Bath Features:Tub/Shower Separate, Separate Vanity, Double Vanity
- Cooling:Two Central
- Heating Fuel:Natural Gas
- Heating:Central
- Master:17x17
- Bedroom 2:16x11
- Bedroom 3:14x12
- Bedroom 4:14x12
- Dining Room:14x12
- Kitchen:13x12
- Office/Study:14x12
Architecture
- Bedrooms:4
- Bathrooms:4
- Year Built:1999
- Stories:2
- Style:Two Story
- Roof:Composition
- Foundation:Slab
- Parking:Three Car Garage, Attached, Side Entry
Property Features
- Neighborhood Amenities:Pool, Tennis, Clubhouse
- Water/Sewer:Water System, City
Tax and Financial Info
- Proposed Terms:Conventional, VA, Cash
- Total Tax:15490.35
4 BD | 4 BA | 3,433 SqFt
© 2024 Lone Star Real Estate. All rights reserved. The data relating to real estate for sale on this web site comes in part from the Internet Data Exchange Program of Lone Star Real Estate. Information provided is for viewer's personal, non-commercial use and may not be used for any purpose other than to identify prospective properties the viewer may be interested in purchasing. Information provided is deemed reliable but not guaranteed. Listing Courtesy of Amanda Villarreal with Keller Williams City-View.

