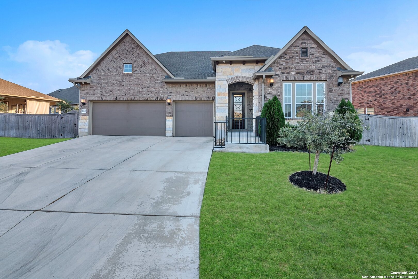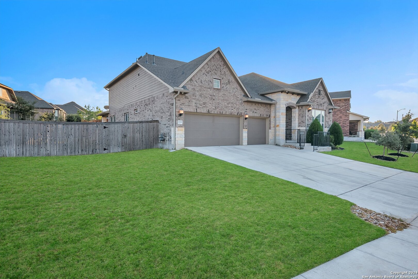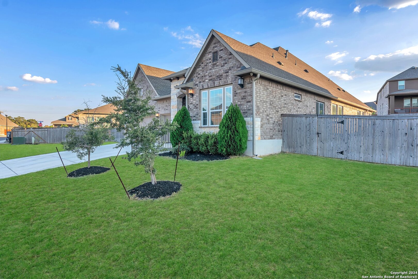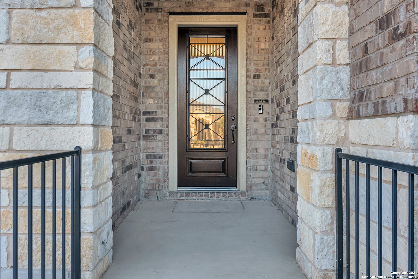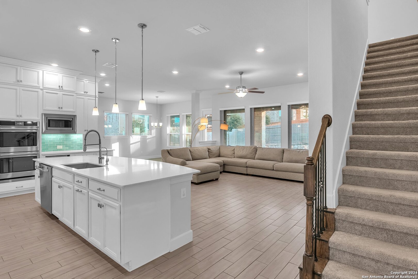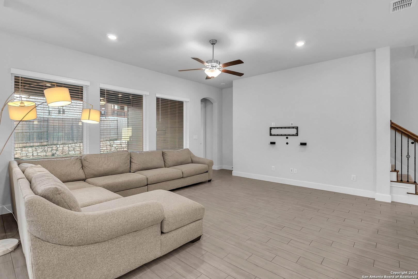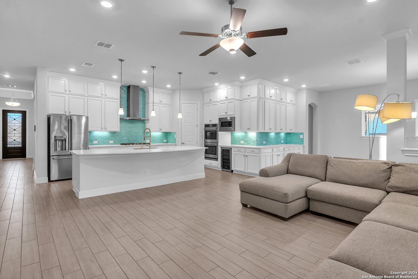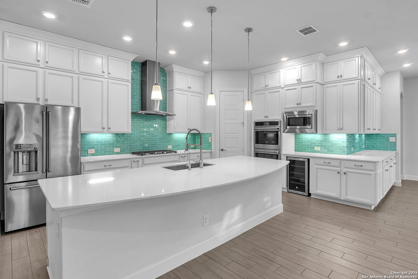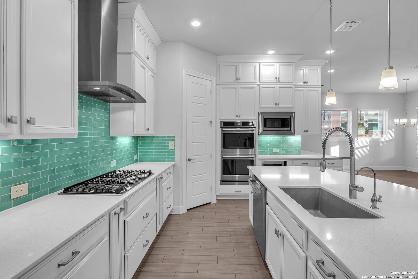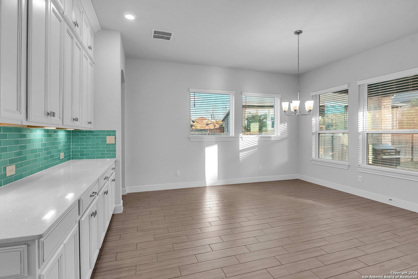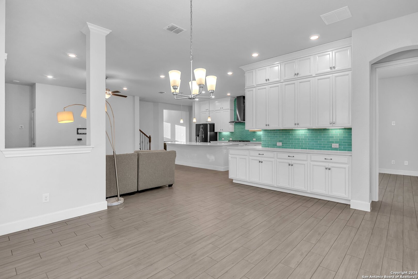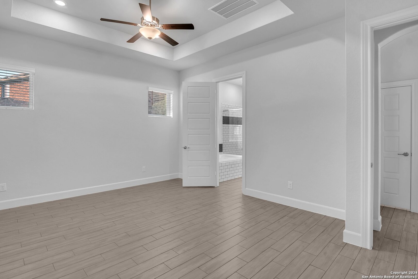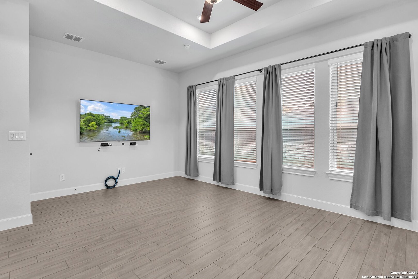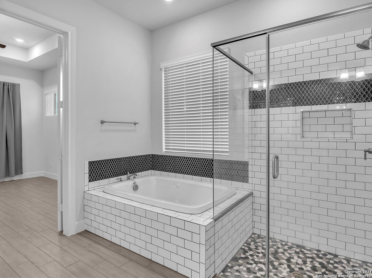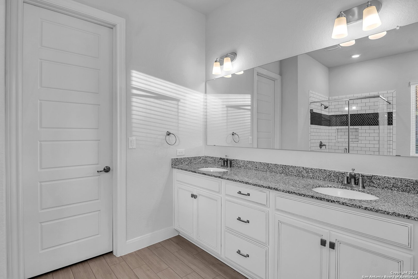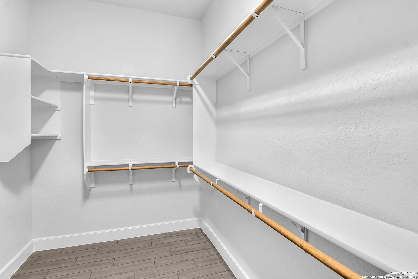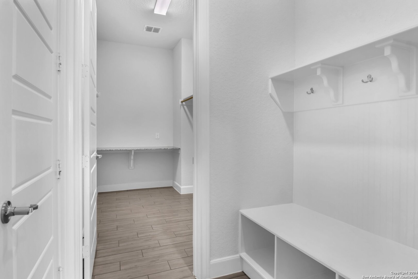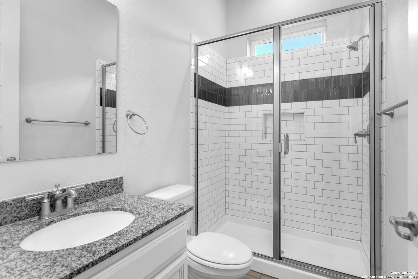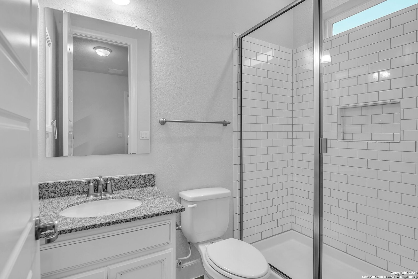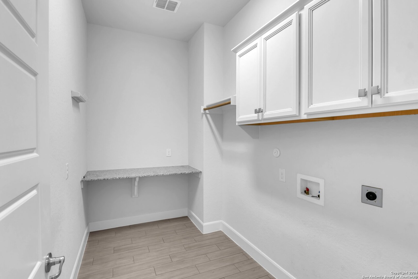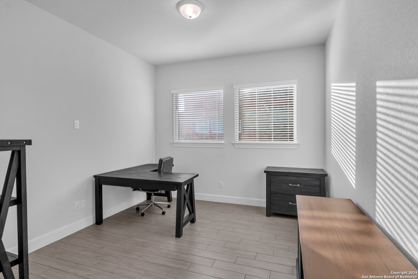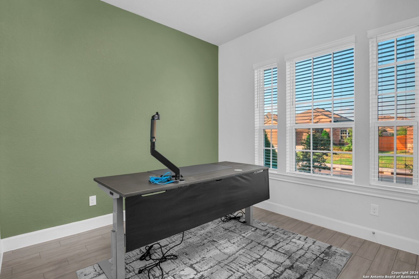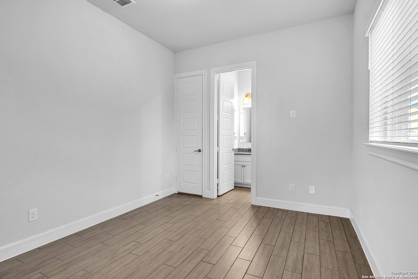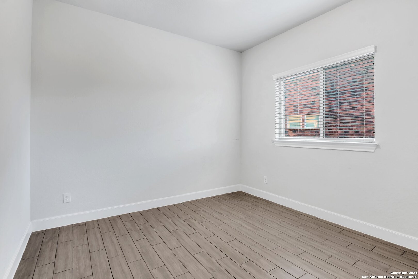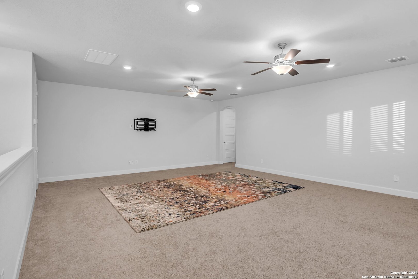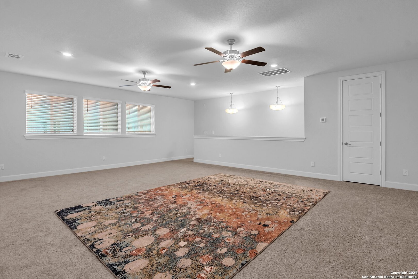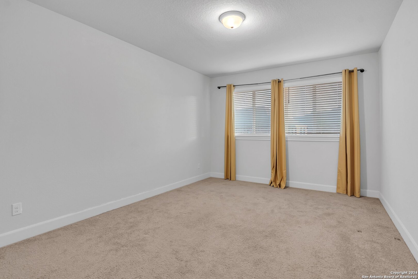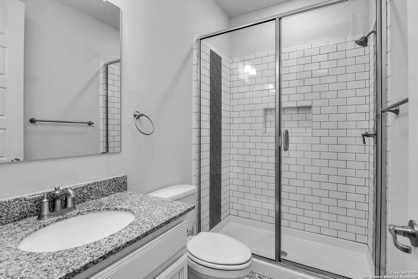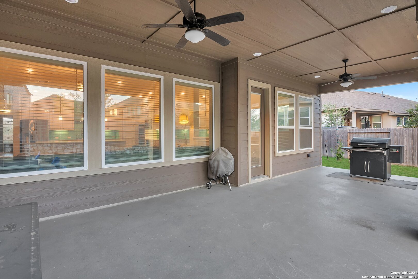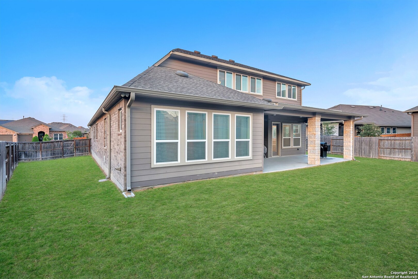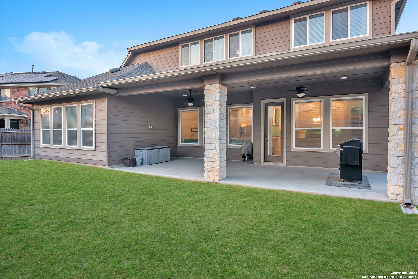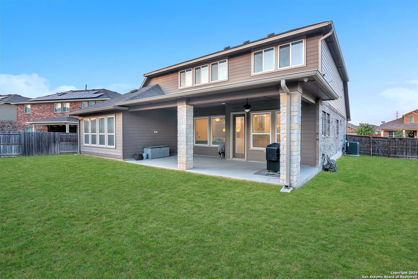Property Details
WINANS PASS
San Antonio, TX 78253
$545,000
5 BD | 4 BA |
Property Description
VA Assumable low interest loan! OPEN HOUSE THIS SUNDAY! 11/17/24 12-3! Get ready to let go of all your stress and unwind into this sought-after community setting and welcome to your meticulously planned 3323 sqft., 5/4/3 David Weekley Home in desirable Fronterra at Westpointe! The Braeswood floor plan has room for everyone, pets, belongings and the vehicles! This beauty show cases an open floor plan, spacious office, separate dining room, huge living room, and a GRAND kitchen with extra cabinets for storage and show! Walk-in pantry, Cafe appliances, gas stove top- dbl. ovens, spice racks, lighting under cabinets, morning area, massive covered backyard patio, primary bathroom with a separate JET TUB, shower and double vanity. 1st flr. features 4 well spaced rooms including the owner's retreat in back right corner. The 5th bedroom is located upstairs along with an oversized game room & full bathroom! Zoned for Northside ISD, Quick access to highways, NEW hospital down the street, and men from local stores and restaurants. Priced to Sell! Thanks for considering.
-
Type: Residential Property
-
Year Built: 2020
-
Cooling: One Central
-
Heating: Central
-
Lot Size: 0.25 Acres
Property Details
- Status:Available
- Type:Residential Property
- MLS #:1814839
- Year Built:2020
- Sq. Feet:3,323
Community Information
- Address:1506 WINANS PASS San Antonio, TX 78253
- County:Bexar
- City:San Antonio
- Subdivision:WESTPOINTE EAST
- Zip Code:78253
School Information
- School System:Northside
- High School:William Brennan
- Middle School:Dolph Briscoe
- Elementary School:Cole
Features / Amenities
- Total Sq. Ft.:3,323
- Interior Features:One Living Area, Separate Dining Room, Island Kitchen, Breakfast Bar, Study/Library, Game Room, Utility Room Inside, Secondary Bedroom Down, High Ceilings, Open Floor Plan, Cable TV Available, High Speed Internet, Laundry Main Level, Walk in Closets, Attic - Partially Floored
- Fireplace(s): Not Applicable
- Floor:Ceramic Tile
- Inclusions:Ceiling Fans, Chandelier, Central Vacuum, Washer Connection, Dryer Connection, Built-In Oven, Self-Cleaning Oven, Microwave Oven, Stove/Range, Gas Cooking, Disposal, Dishwasher, Trash Compactor, Ice Maker Connection, Water Softener (owned), Security System (Owned), Pre-Wired for Security, Electric Water Heater, Garage Door Opener, In Wall Pest Control, Double Ovens, Carbon Monoxide Detector
- Master Bath Features:Tub/Shower Separate, Double Vanity, Tub has Whirlpool
- Cooling:One Central
- Heating Fuel:Electric
- Heating:Central
- Master:15x18
- Bedroom 2:12x13
- Bedroom 3:12x13
- Bedroom 4:12x14
- Kitchen:15x17
Architecture
- Bedrooms:5
- Bathrooms:4
- Year Built:2020
- Stories:2
- Style:Two Story
- Roof:Composition
- Foundation:Slab
- Parking:Three Car Garage
Property Features
- Neighborhood Amenities:Pool, Clubhouse, Park/Playground, Jogging Trails
- Water/Sewer:Water System
Tax and Financial Info
- Proposed Terms:Conventional, FHA, VA
- Total Tax:10894
5 BD | 4 BA | 3,323 SqFt
© 2024 Lone Star Real Estate. All rights reserved. The data relating to real estate for sale on this web site comes in part from the Internet Data Exchange Program of Lone Star Real Estate. Information provided is for viewer's personal, non-commercial use and may not be used for any purpose other than to identify prospective properties the viewer may be interested in purchasing. Information provided is deemed reliable but not guaranteed. Listing Courtesy of Jenna Rivera with Covenant Partners USA.

