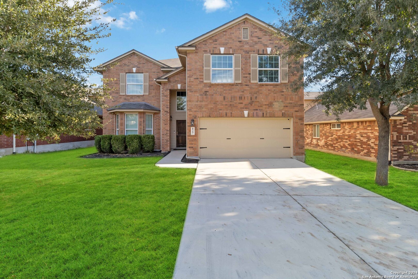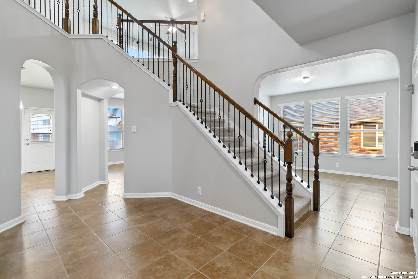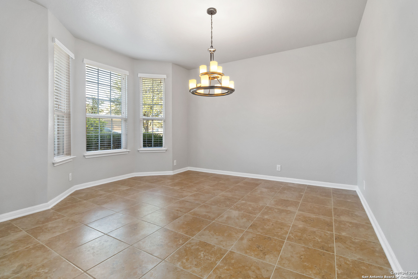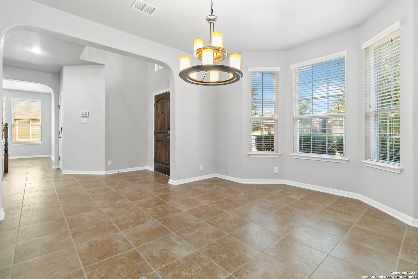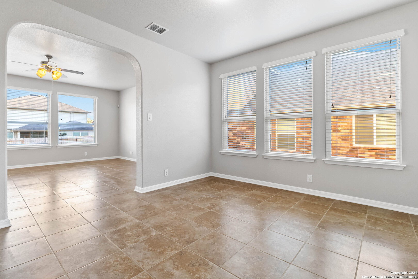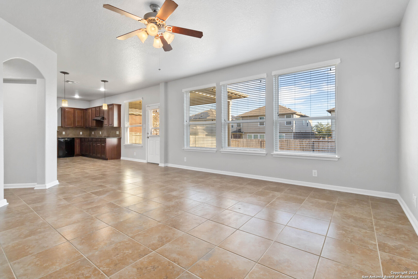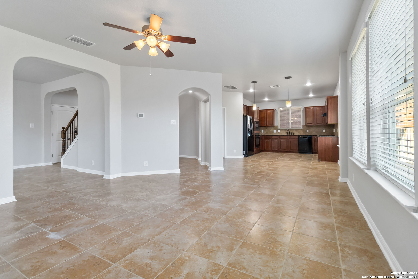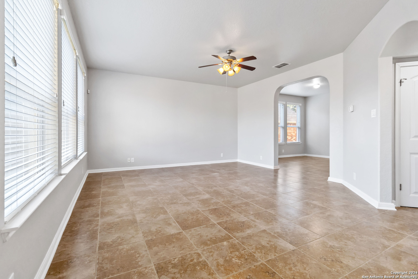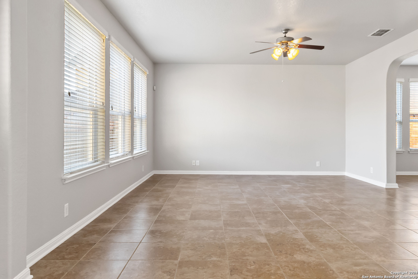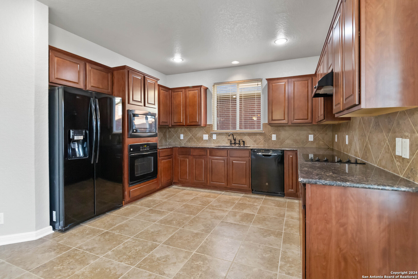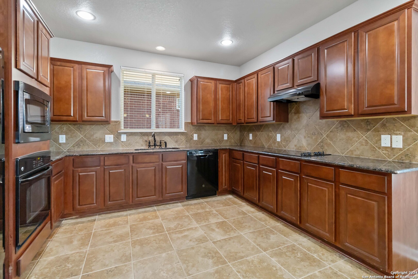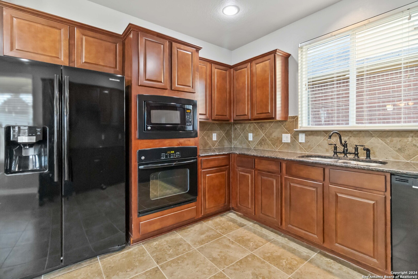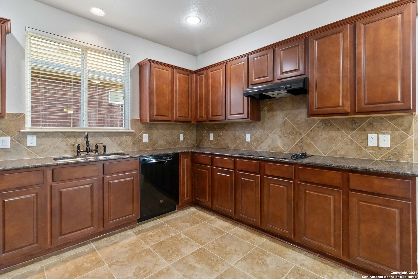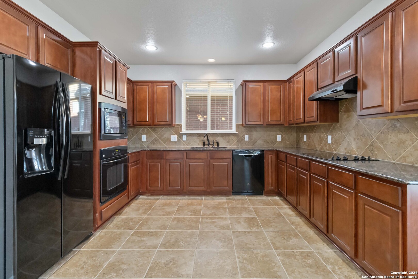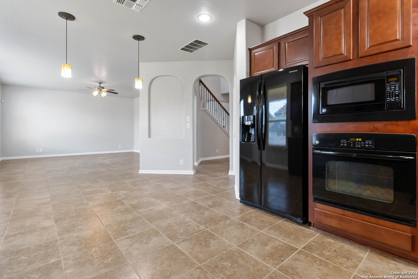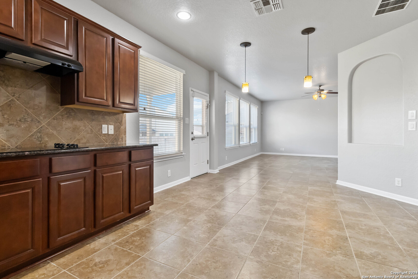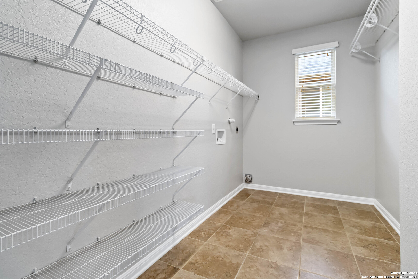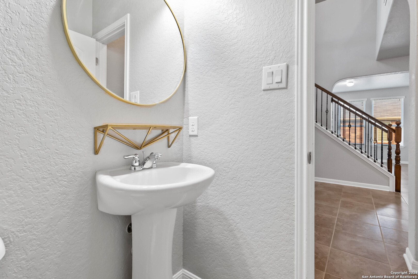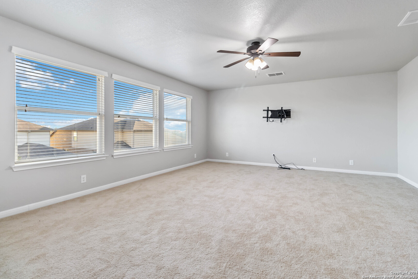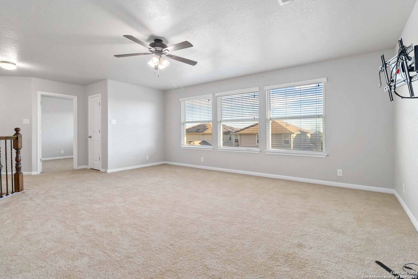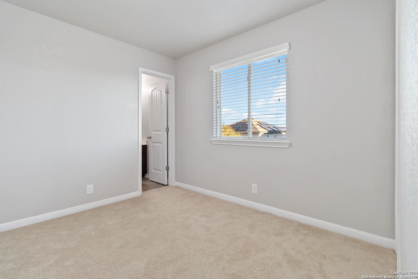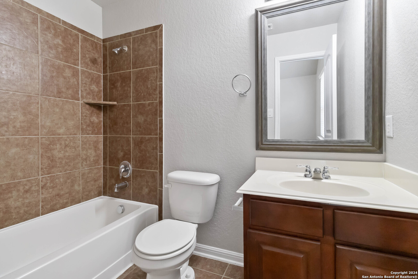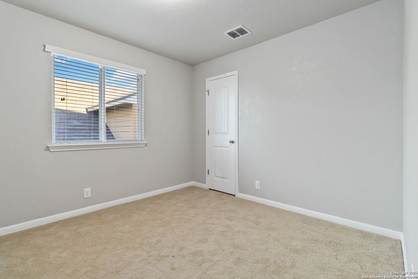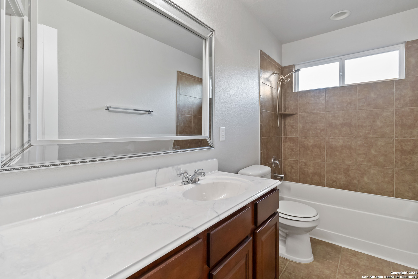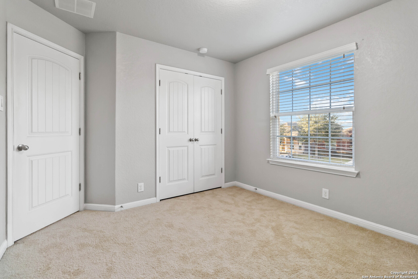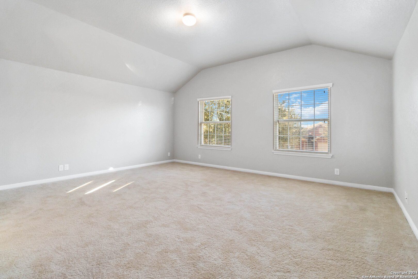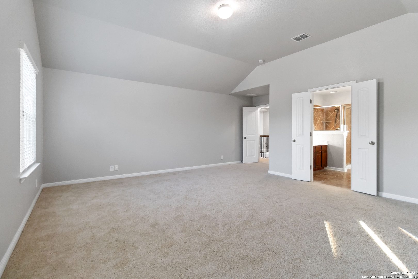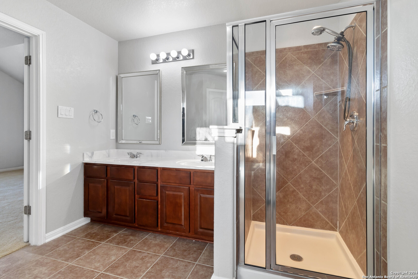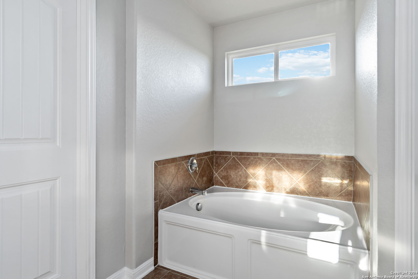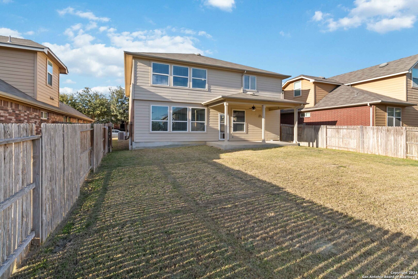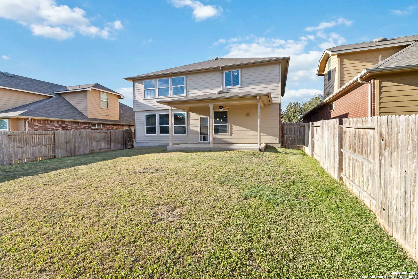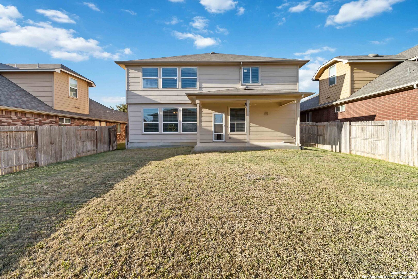Property Details
LASERRA
Cibolo, TX 78108
$369,900
4 BD | 4 BA |
Property Description
OPEN HOUSE SATURDAY 11/23/2024 FROM 12PM-3PM *** New Paint and New Price! Sellers are willing to contribute up to $5,000.00 upgrades or buyers closing cost.*** Welcome home! Come discover this well maintained two-story home, located in the sought-after Turning Stone subdivision! This home offers a semi-open layout perfect for entertaining with a large open kitchen, formal dining room, and a first floor flex space. Upstairs, you will be welcomed by an open concept second living area with plenty of space. Down the hallway are 3 bedrooms and a spacious primary suite featuring a luxurious en suite bathroom, Numerous updates have been made throughout to include a new roof, water heater, countertops, mirrors, fresh carpet, a sprinkler system, and epoxy garage floors. Outside you will be greeted by the large backyard with a covered patio to enjoy the fall evenings. And be sure to take advantage of the neighborhood's amenities just a few houses away, including a pool, sports courts, and play areas. All of this while being conveniently located near I-35, with easy access to military bases, shopping, and dining and so much more.
-
Type: Residential Property
-
Year Built: 2012
-
Cooling: One Central
-
Heating: Central
-
Lot Size: 0.14 Acres
Property Details
- Status:Available
- Type:Residential Property
- MLS #:1815308
- Year Built:2012
- Sq. Feet:2,915
Community Information
- Address:820 LASERRA Cibolo, TX 78108
- County:Guadalupe
- City:Cibolo
- Subdivision:TURNING STONE
- Zip Code:78108
School Information
- School System:Schertz-Cibolo-Universal City ISD
- High School:Steele
- Middle School:Dobie J. Frank
- Elementary School:CIBOLO VALLEY
Features / Amenities
- Total Sq. Ft.:2,915
- Interior Features:Two Living Area, Separate Dining Room, Two Eating Areas, Walk-In Pantry, Game Room, Media Room, Loft, All Bedrooms Upstairs, Laundry Main Level, Laundry Lower Level, Laundry Room, Walk in Closets
- Fireplace(s): Not Applicable
- Floor:Carpeting, Ceramic Tile
- Inclusions:Washer Connection, Dryer Connection, Cook Top, Built-In Oven, Self-Cleaning Oven, Microwave Oven, Refrigerator, Disposal, Dishwasher, Garage Door Opener
- Master Bath Features:Tub/Shower Separate, Double Vanity
- Cooling:One Central
- Heating Fuel:Electric
- Heating:Central
- Master:19x18
- Bedroom 2:11x10
- Bedroom 3:11x11
- Bedroom 4:11x10
- Dining Room:14x13
- Kitchen:13x10
Architecture
- Bedrooms:4
- Bathrooms:4
- Year Built:2012
- Stories:2
- Style:Two Story
- Roof:Composition
- Foundation:Slab
- Parking:Two Car Garage, Attached
Property Features
- Neighborhood Amenities:Pool, Tennis, Park/Playground, Sports Court, BBQ/Grill, Basketball Court
- Water/Sewer:Water System, Sewer System
Tax and Financial Info
- Proposed Terms:Conventional, FHA, VA, 100% Financing, Other
- Total Tax:7339.57
4 BD | 4 BA | 2,915 SqFt
© 2024 Lone Star Real Estate. All rights reserved. The data relating to real estate for sale on this web site comes in part from the Internet Data Exchange Program of Lone Star Real Estate. Information provided is for viewer's personal, non-commercial use and may not be used for any purpose other than to identify prospective properties the viewer may be interested in purchasing. Information provided is deemed reliable but not guaranteed. Listing Courtesy of Brian Totten with JB Goodwin, REALTORS.

