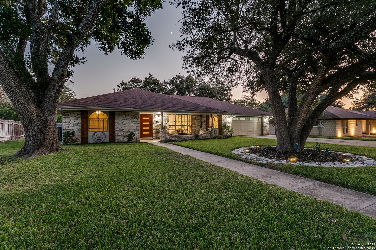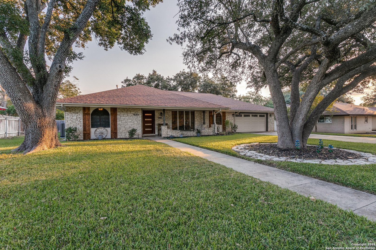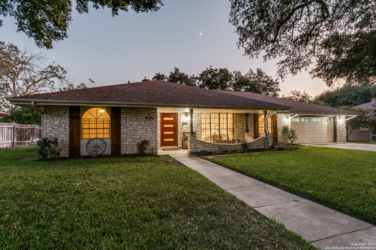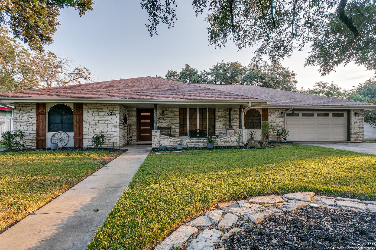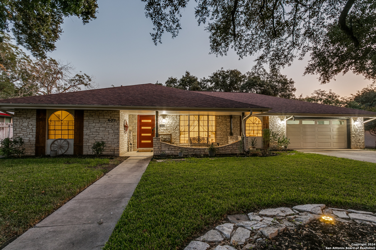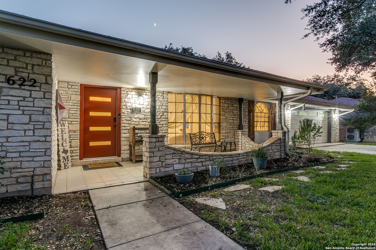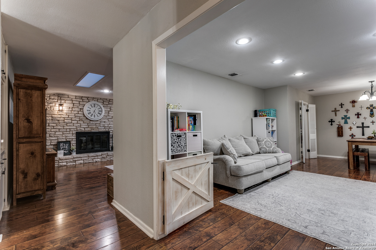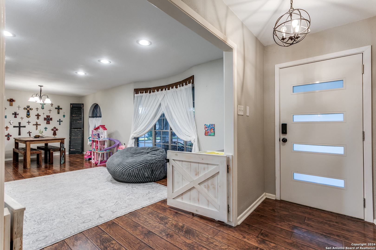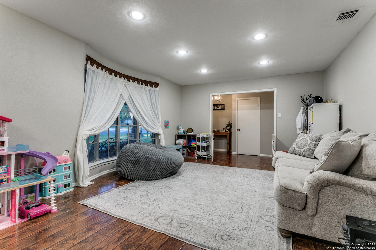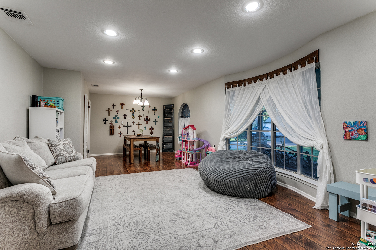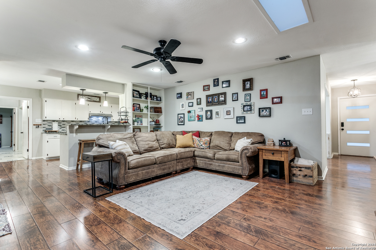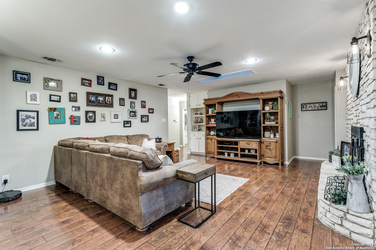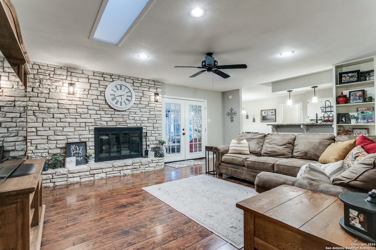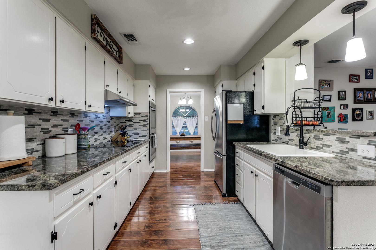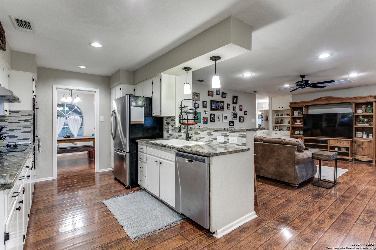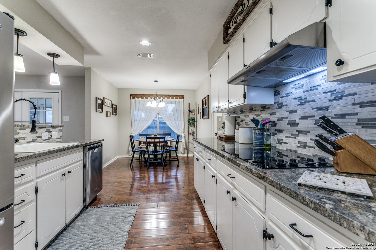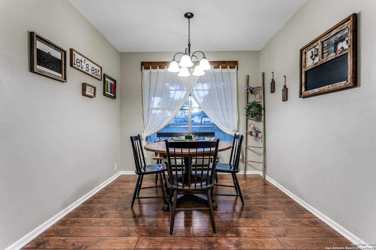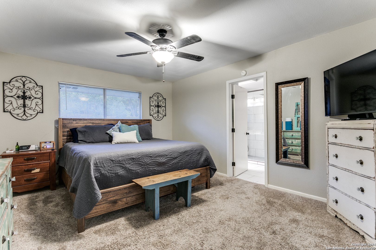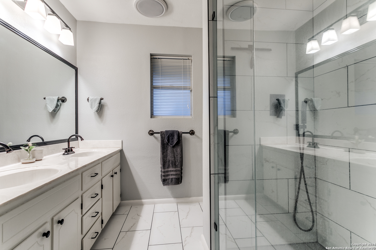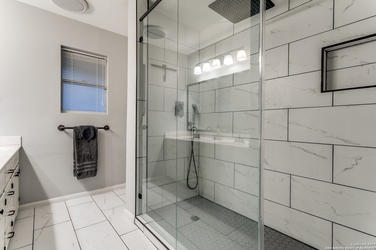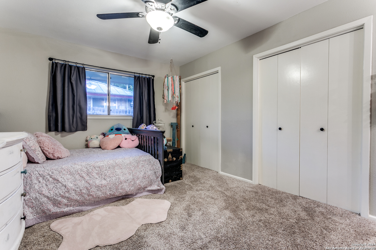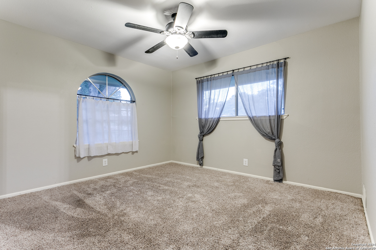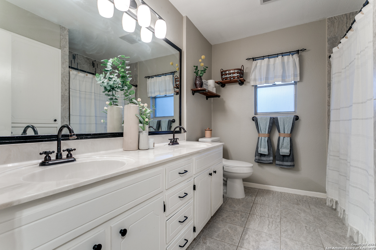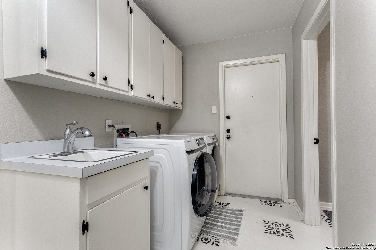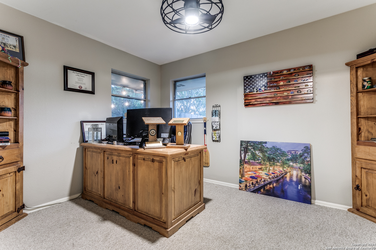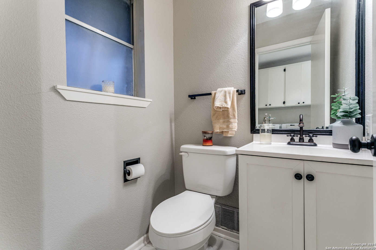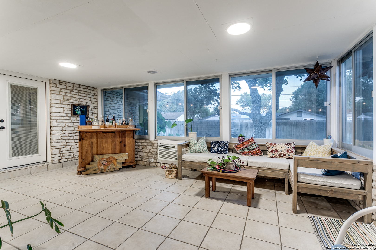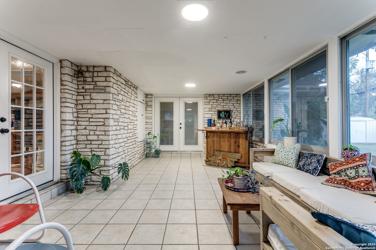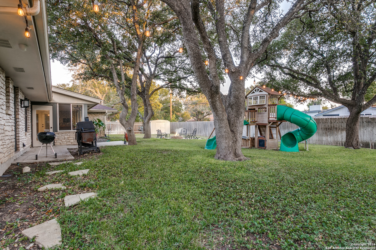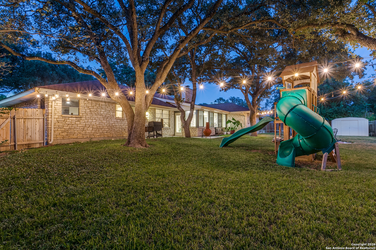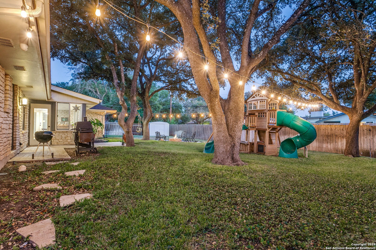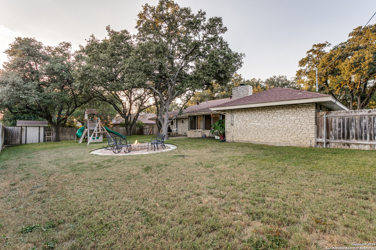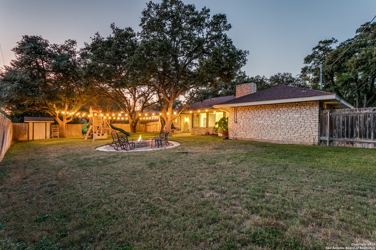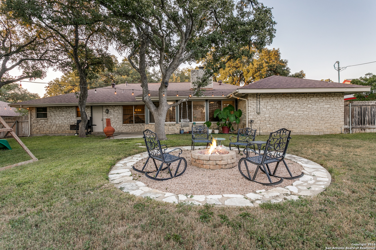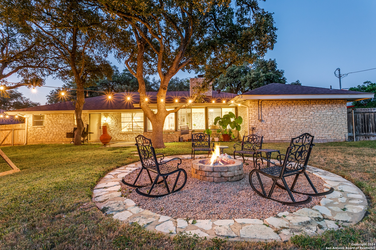Property Details
FAWNDALE LN
Windcrest, TX 78239
$364,900
3 BD | 3 BA |
Property Description
** Open House this Sunday 4-6pm**** This charming and well-maintained beauty is located in prestigious Windcrest and an NO HOA!!! This oasis features an open floorplan which is great for entertaining guests! Everything is updated and fresh and this home features TONS of living space including 2 living areas, 2 dining areas, an office space, and 4 season living space. The extras are a must-see featuring built-in bookcases, sprinkler system, and gutters all around. Beautiful mature trees on the over 1/4 acre lot showcase the massive backyard space with 2 storage sheds, built-in fire pit, and playscape for the kids. Roof is 4 years old and just received a clean inspection, New HVAC in 2023, Foundation was repaired and has a lifetime warranty!! This home is under 20 minutes from both JBSA FT Sam Houston and JBSA Randolph and close to downtown, hospitals, and shopping!
-
Type: Residential Property
-
Year Built: 1966
-
Cooling: One Central
-
Heating: Central
-
Lot Size: 0.30 Acres
Property Details
- Status:Available
- Type:Residential Property
- MLS #:1815247
- Year Built:1966
- Sq. Feet:2,336
Community Information
- Address:622 FAWNDALE LN Windcrest, TX 78239
- County:Bexar
- City:Windcrest
- Subdivision:WINDCREST SEG 3
- Zip Code:78239
School Information
- School System:North East I.S.D
- High School:Roosevelt
- Middle School:White Ed
- Elementary School:Windcrest
Features / Amenities
- Total Sq. Ft.:2,336
- Interior Features:Two Living Area, Separate Dining Room, Eat-In Kitchen, Two Eating Areas, Breakfast Bar, Study/Library, Florida Room, Utility Room Inside, 1st Floor Lvl/No Steps, Open Floor Plan, Skylights, Cable TV Available, High Speed Internet, All Bedrooms Downstairs, Laundry Main Level, Laundry Room, Walk in Closets, Attic - Access only, Attic - Pull Down Stairs
- Fireplace(s): One, Living Room, Wood Burning
- Floor:Carpeting, Ceramic Tile, Laminate
- Inclusions:Ceiling Fans, Washer Connection, Dryer Connection, Cook Top, Microwave Oven, Refrigerator, Disposal, Dishwasher, Ice Maker Connection, Pre-Wired for Security, Garage Door Opener, Solid Counter Tops, Double Ovens, City Garbage service
- Master Bath Features:Tub/Shower Combo, Double Vanity
- Cooling:One Central
- Heating Fuel:Electric
- Heating:Central
- Master:15x12
- Bedroom 2:15x11
- Bedroom 3:11x11
- Dining Room:9x11
- Family Room:19x14
- Kitchen:10x9
- Office/Study:12x9
Architecture
- Bedrooms:3
- Bathrooms:3
- Year Built:1966
- Stories:1
- Style:One Story
- Roof:Composition
- Foundation:Slab
- Parking:Two Car Garage
Property Features
- Neighborhood Amenities:Pool, Tennis, Golf Course, Park/Playground, Jogging Trails, Sports Court
- Water/Sewer:City
Tax and Financial Info
- Proposed Terms:Conventional, FHA, VA, TX Vet, Cash
- Total Tax:8019.38
3 BD | 3 BA | 2,336 SqFt
© 2024 Lone Star Real Estate. All rights reserved. The data relating to real estate for sale on this web site comes in part from the Internet Data Exchange Program of Lone Star Real Estate. Information provided is for viewer's personal, non-commercial use and may not be used for any purpose other than to identify prospective properties the viewer may be interested in purchasing. Information provided is deemed reliable but not guaranteed. Listing Courtesy of Deanne Martinez with Full Spectrum Realty.

