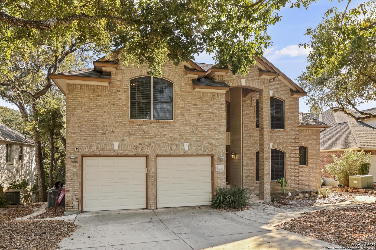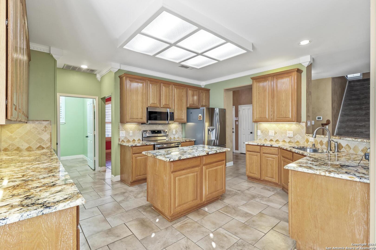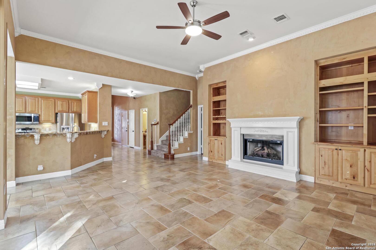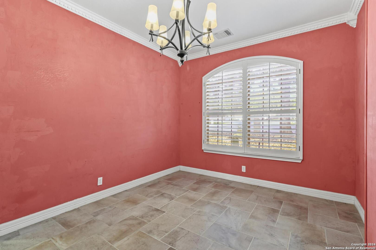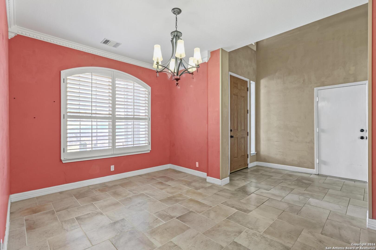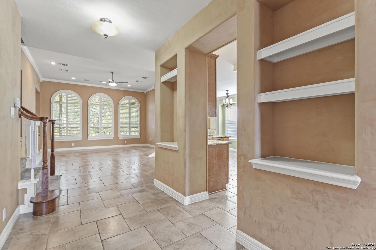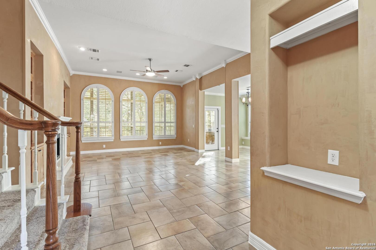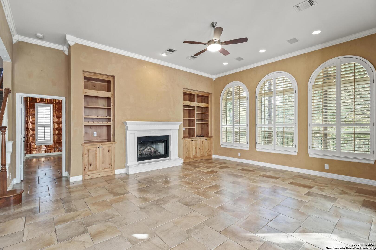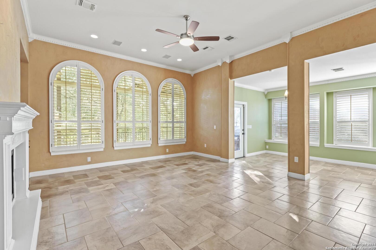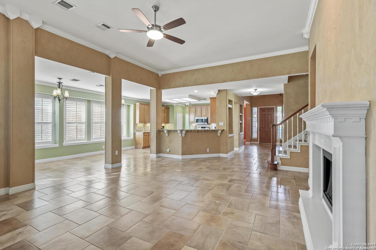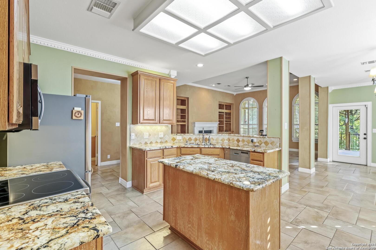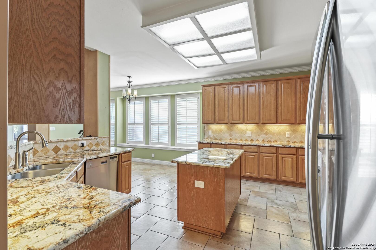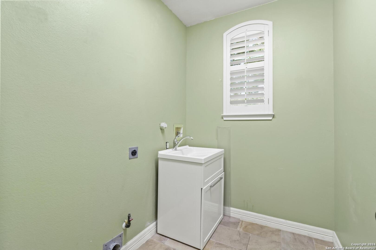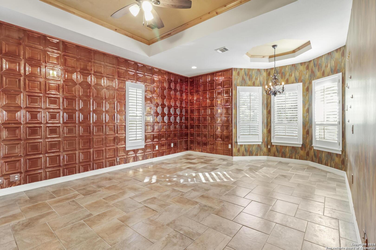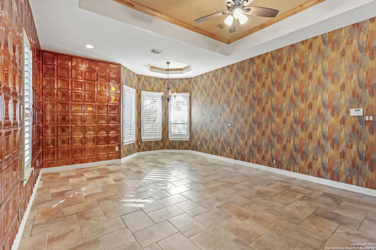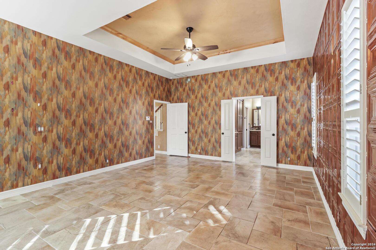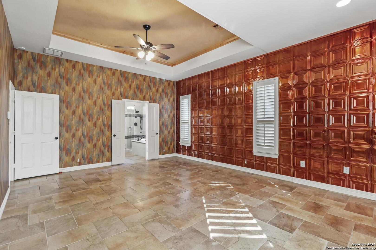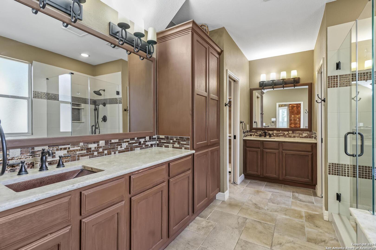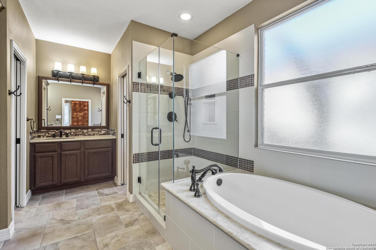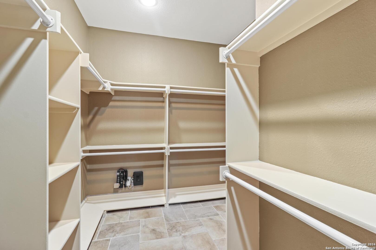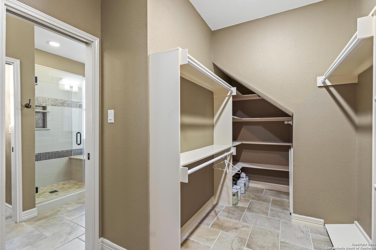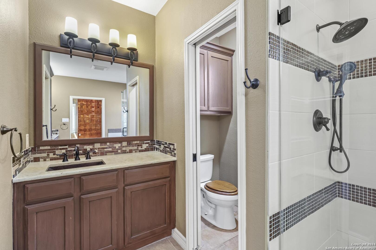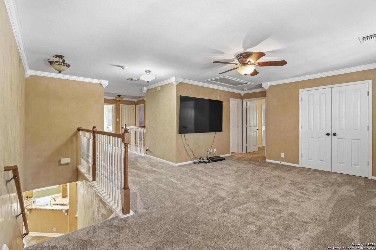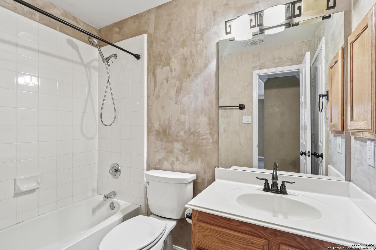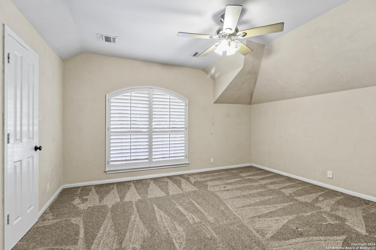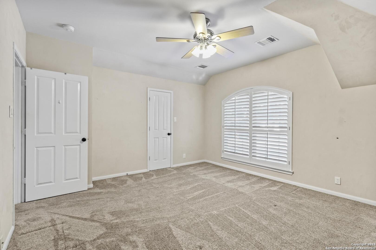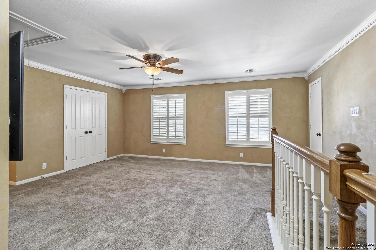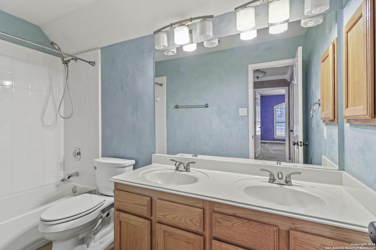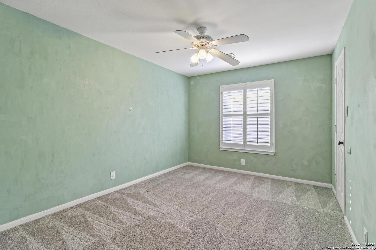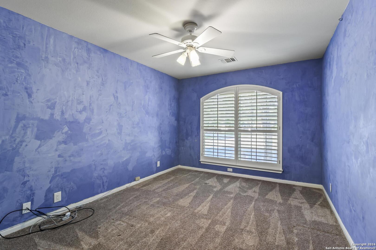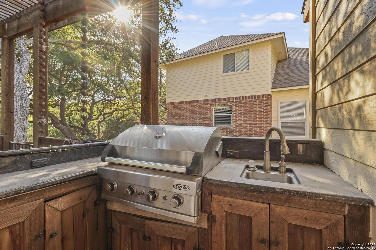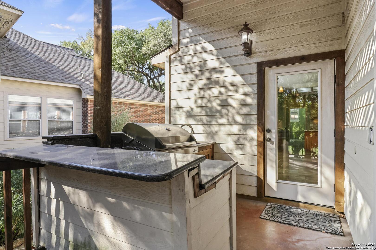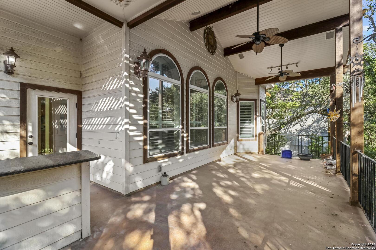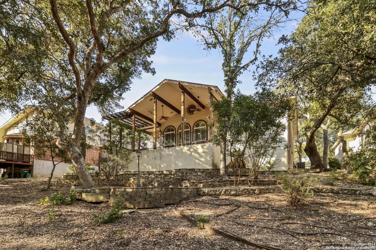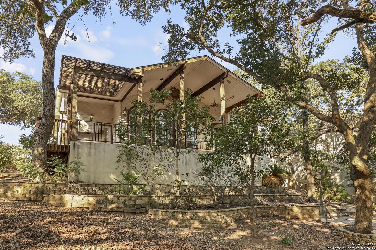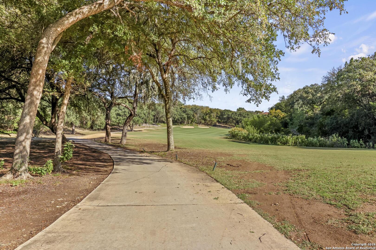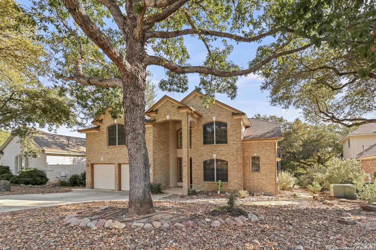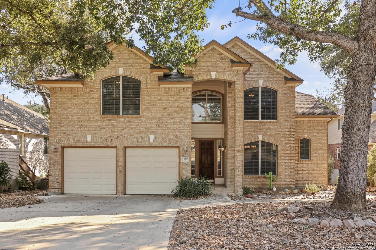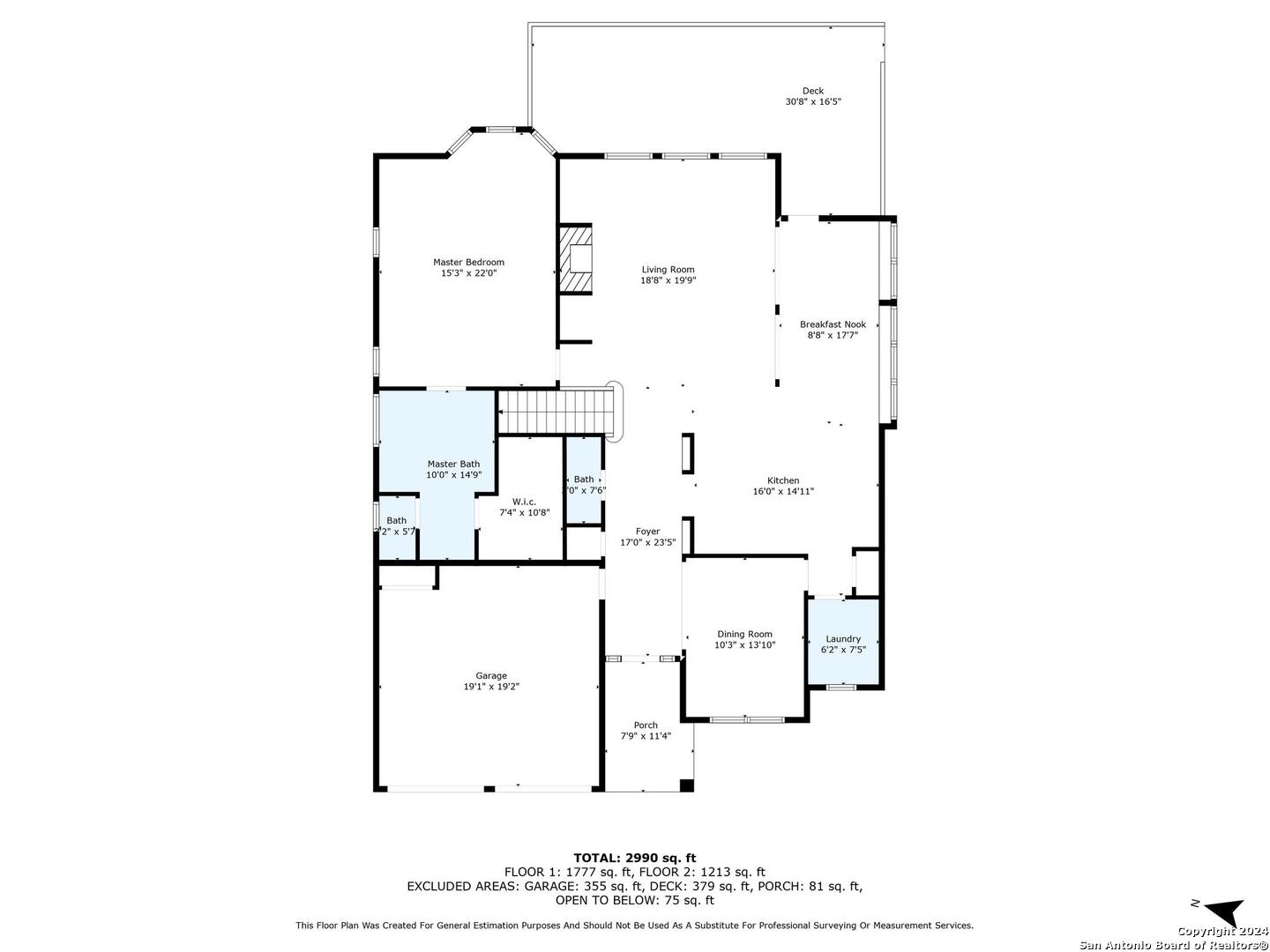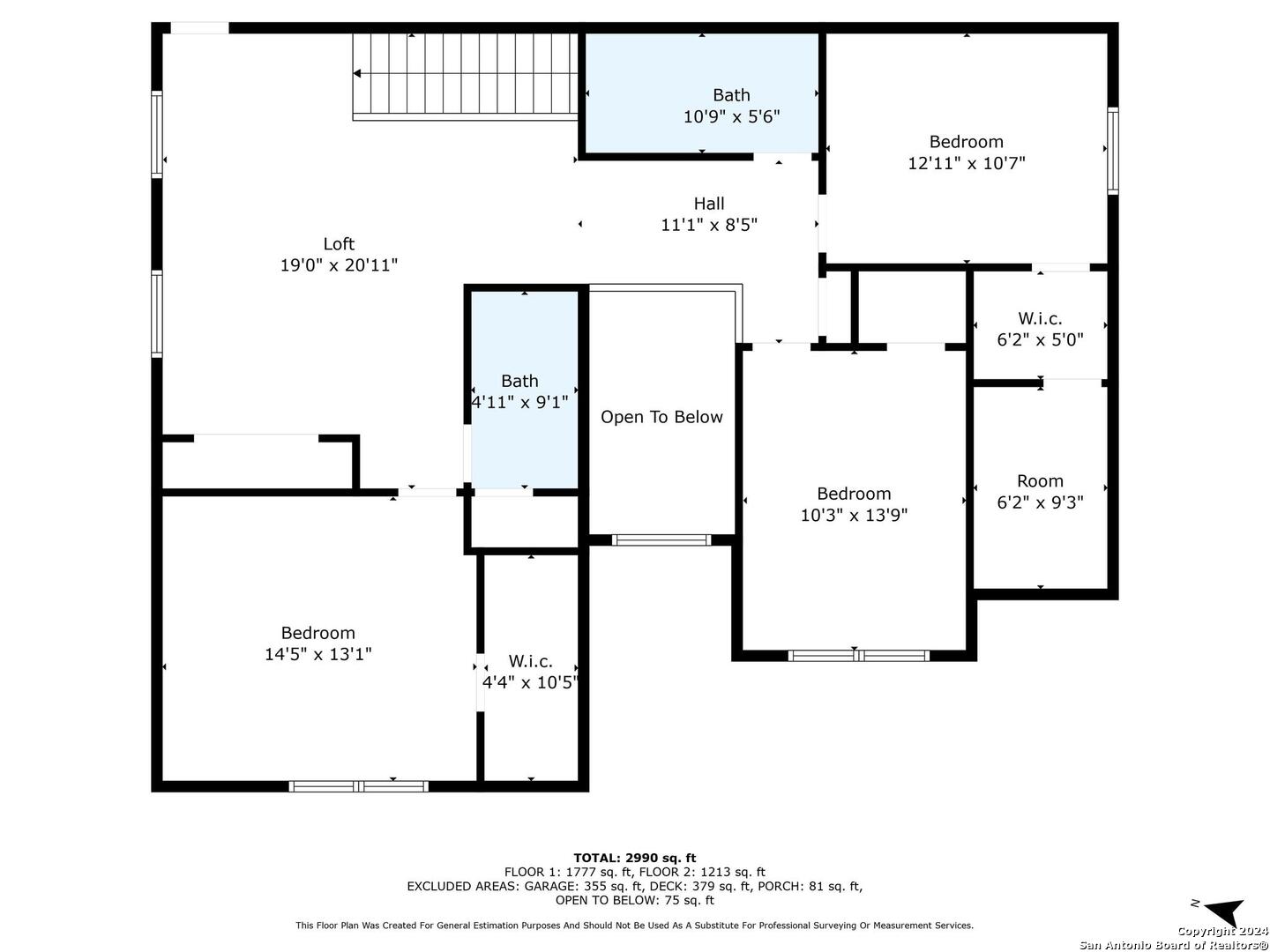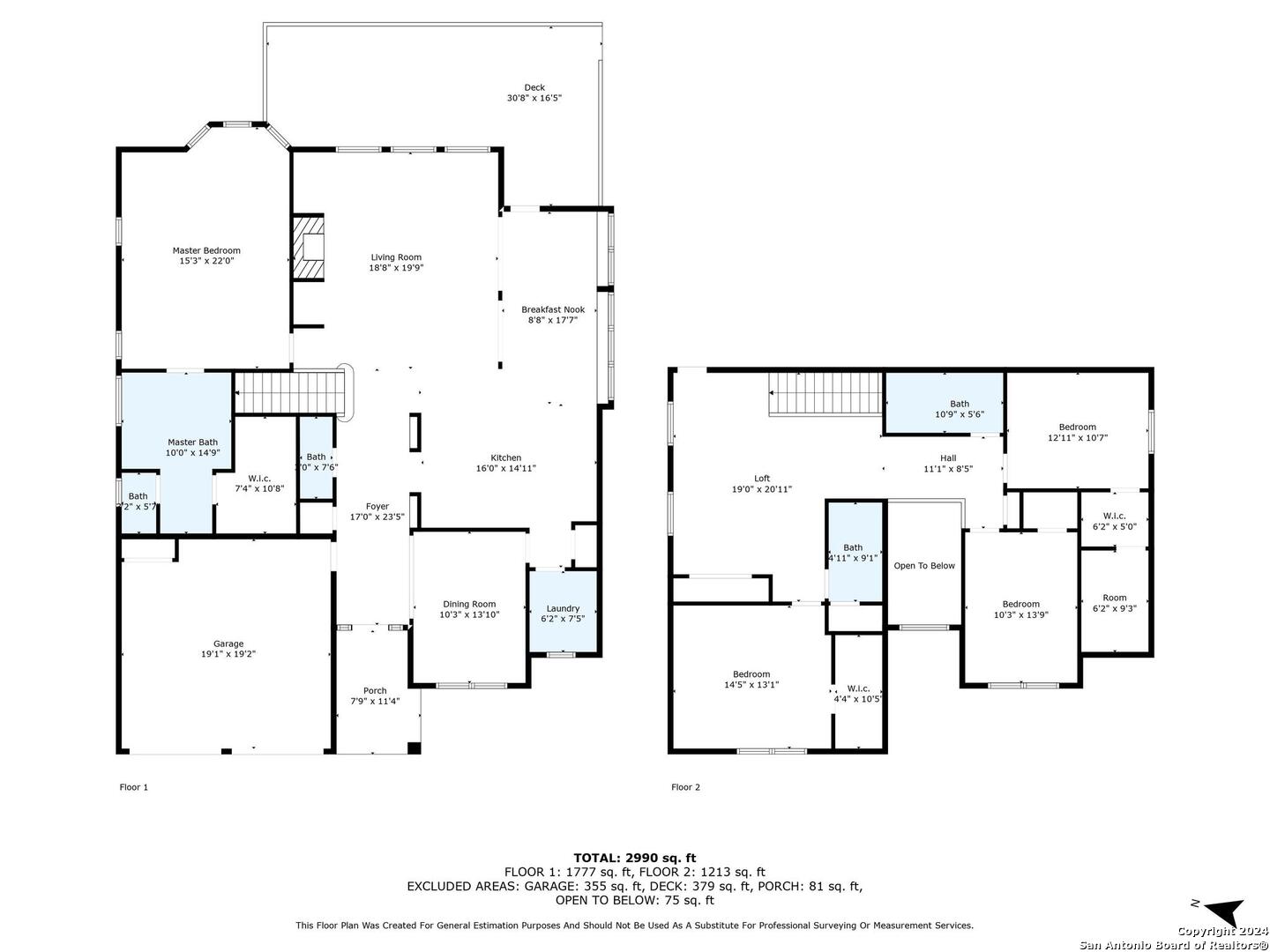Property Details
DEMETER
Universal City, TX 78148
$465,000
4 BD | 4 BA |
Property Description
Click the Virtual Tour link to view the 3D walkthrough. Welcome to this spacious two-story, four-bedroom, three-and-a-half-bathroom home located in the highly sought-after Olympia Estates II neighborhood. As you approach, the home's exceptional curb appeal immediately draws you in. Step inside, and you'll be greeted by a grand foyer that sets the tone for the rest of the house. Off the entrance, you'll find a separate dining room perfect for gatherings. The hallway leads you into the inviting living room, complete with a cozy fireplace, seamlessly connected to the open kitchen. The kitchen features light countertops, oak cabinets, stainless steel appliances, ample storage, and a convenient island.The primary suite is conveniently located on the main level, offering a private retreat with a charming sitting area. French doors lead you into the luxurious en-suite bathroom, featuring a five-piece setup and a spacious walk-in closet. The main level also provides access to the fully fenced backyard, where you'll enjoy a covered deck and outdoor kitchenette, perfect for entertaining. Upstairs, you'll find the remaining bedrooms, along with a versatile loft area, ideal for additional living space. This home blends comfort, style, and functionality in an ideal neighborhood setting.
-
Type: Residential Property
-
Year Built: 1998
-
Cooling: One Central
-
Heating: Central
-
Lot Size: 0.19 Acres
Property Details
- Status:Available
- Type:Residential Property
- MLS #:1815373
- Year Built:1998
- Sq. Feet:2,966
Community Information
- Address:13315 DEMETER Universal City, TX 78148
- County:Bexar
- City:Universal City
- Subdivision:OLYMPIA ESTATES II JD
- Zip Code:78148
School Information
- School System:Judson
- High School:Veterans Memorial
- Middle School:Kitty Hawk
- Elementary School:Olympia
Features / Amenities
- Total Sq. Ft.:2,966
- Interior Features:One Living Area, Liv/Din Combo, Separate Dining Room, Island Kitchen, Breakfast Bar, Walk-In Pantry, Loft, Utility Room Inside, Open Floor Plan, Cable TV Available, High Speed Internet, Laundry Main Level, Laundry Room, Walk in Closets
- Fireplace(s): Not Applicable
- Floor:Carpeting, Ceramic Tile
- Inclusions:Ceiling Fans, Washer Connection, Dryer Connection, Microwave Oven, Stove/Range, Refrigerator, Disposal, Dishwasher, Ice Maker Connection, Smoke Alarm, Carbon Monoxide Detector
- Master Bath Features:Tub/Shower Separate, Separate Vanity, Garden Tub
- Exterior Features:Covered Patio, Bar-B-Que Pit/Grill, Privacy Fence, Has Gutters, Special Yard Lighting, Mature Trees
- Cooling:One Central
- Heating Fuel:Electric
- Heating:Central
- Master:15x22
- Bedroom 2:14x13
- Bedroom 3:10x13
- Bedroom 4:12x10
- Dining Room:10x13
- Kitchen:16x14
Architecture
- Bedrooms:4
- Bathrooms:4
- Year Built:1998
- Stories:2
- Style:Two Story, Traditional
- Roof:Composition
- Foundation:Slab
- Parking:Two Car Garage, Attached
Property Features
- Neighborhood Amenities:Pool, Tennis, Golf Course, Clubhouse
- Water/Sewer:Water System, Sewer System
Tax and Financial Info
- Proposed Terms:Conventional, FHA, VA, Cash
- Total Tax:10092
4 BD | 4 BA | 2,966 SqFt
© 2024 Lone Star Real Estate. All rights reserved. The data relating to real estate for sale on this web site comes in part from the Internet Data Exchange Program of Lone Star Real Estate. Information provided is for viewer's personal, non-commercial use and may not be used for any purpose other than to identify prospective properties the viewer may be interested in purchasing. Information provided is deemed reliable but not guaranteed. Listing Courtesy of Bryan Treat with Orchard Brokerage.

