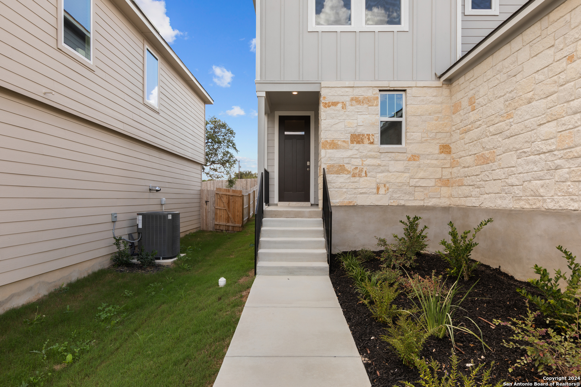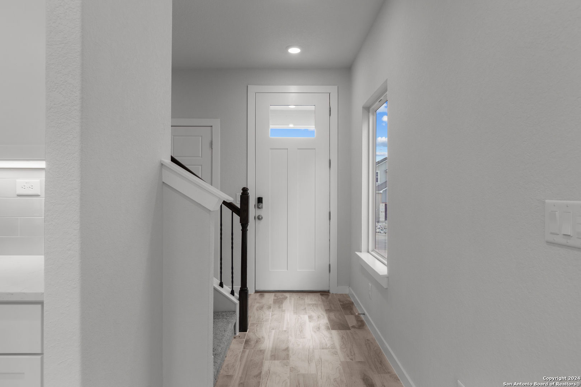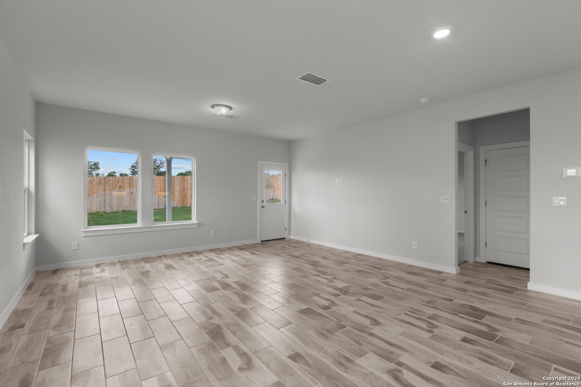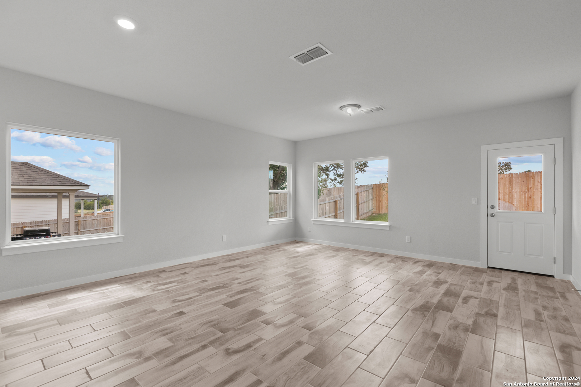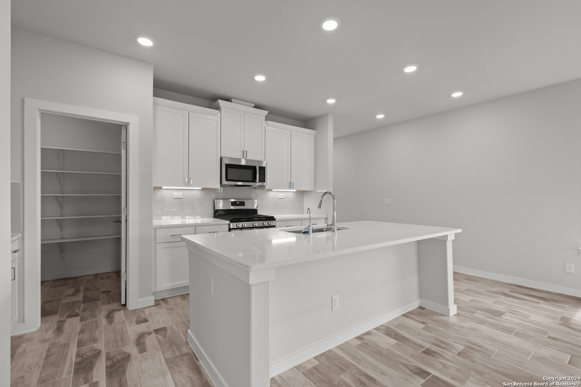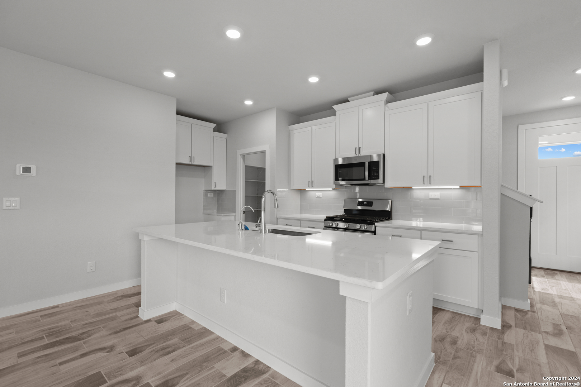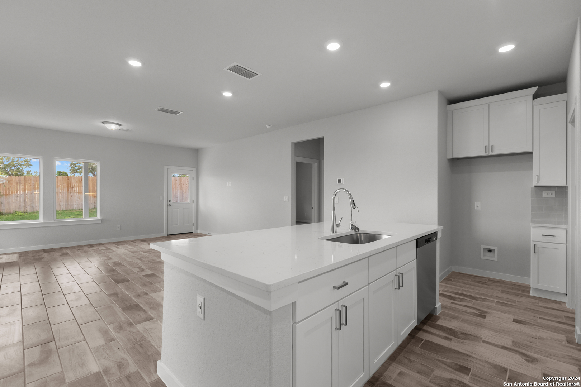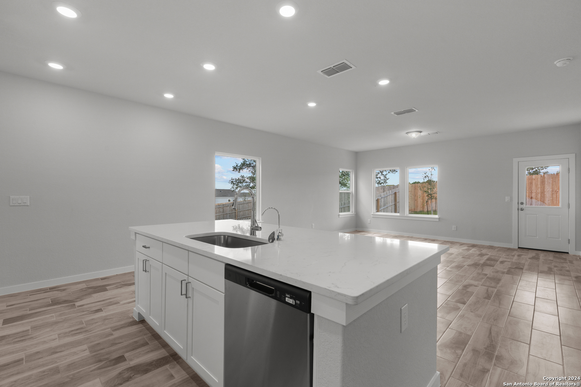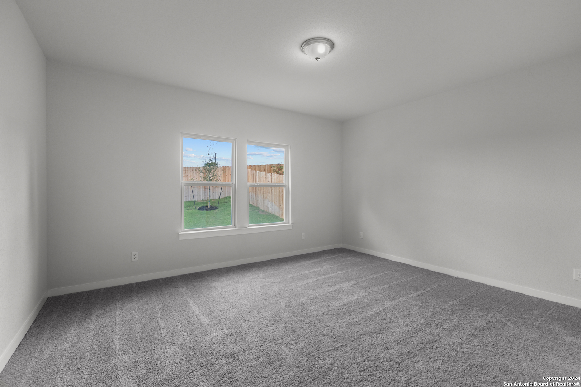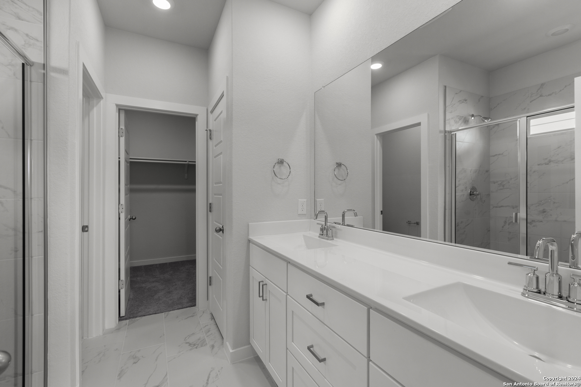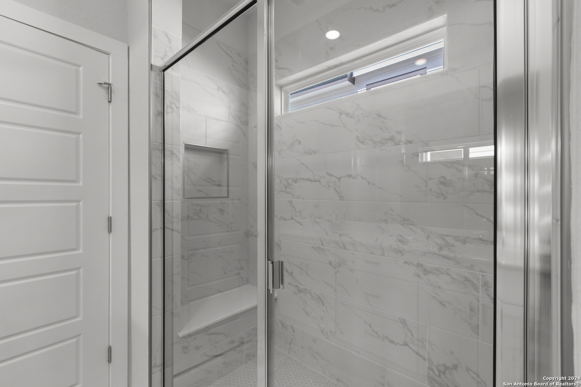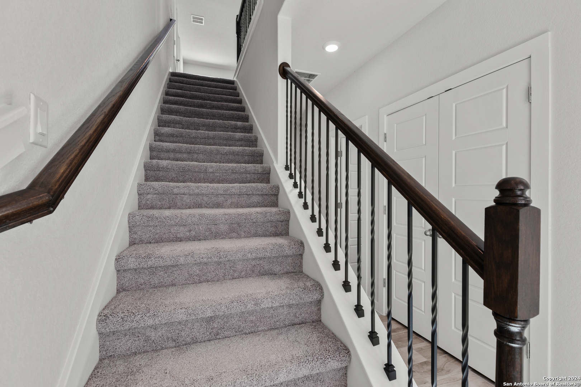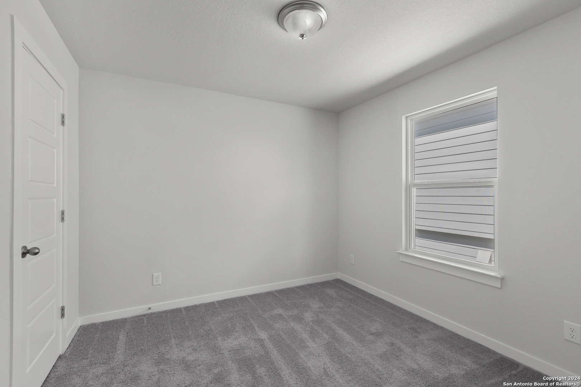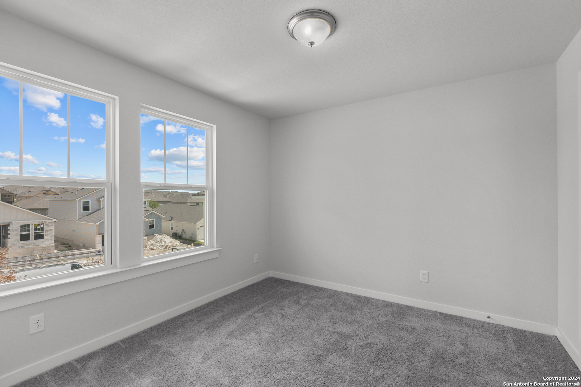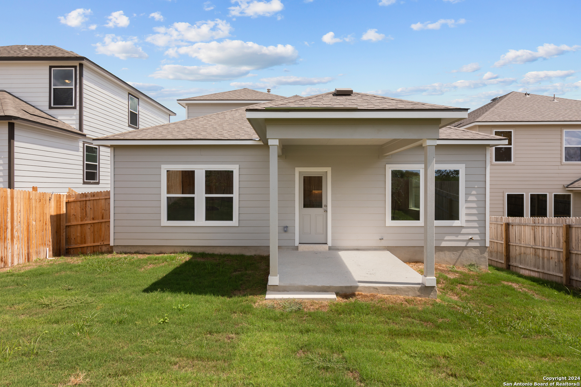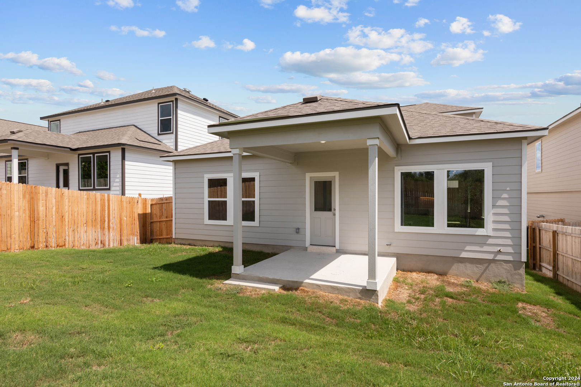Property Details
Fort Leonard
San Antonio, TX 78245
$399,999
4 BD | 2 BA |
Property Description
***The Pine View**Step into a realm of sophistication with this exquisite two-story design, a testament to architectural brilliance. It proudly showcases four luxurious bedrooms, each offering a sanctuary of comfort and elegance. The 2.5 opulent bathrooms, crafted with meticulous attention to detail, promise a spa-like experience in the comfort of one's home. Complementing the residence is a sleek, modern 2-car garage, designed not just for functionality but also as a statement of style. Spread over a generous 2,040 square feet, every inch of this impeccable living space resonates with quality and grandeur, ensuring a life of unparalleled luxury for its inhabitants.
-
Type: Residential Property
-
Year Built: 2024
-
Cooling: One Central
-
Heating: Central,1 Unit
-
Lot Size: 0.13 Acres
Property Details
- Status:Available
- Type:Residential Property
- MLS #:1816054
- Year Built:2024
- Sq. Feet:2,040
Community Information
- Address:772 Fort Leonard San Antonio, TX 78245
- County:Bexar
- City:San Antonio
- Subdivision:WESTON OAKS
- Zip Code:78245
School Information
- School System:Northside
- High School:William Brennan
- Middle School:Luna
- Elementary School:Edmund Lieck
Features / Amenities
- Total Sq. Ft.:2,040
- Interior Features:One Living Area, Liv/Din Combo, Island Kitchen, Loft, Utility Room Inside, Open Floor Plan, Cable TV Available, High Speed Internet, Laundry Room, Telephone, Walk in Closets, Attic - Access only
- Fireplace(s): Not Applicable
- Floor:Carpeting, Ceramic Tile
- Inclusions:Chandelier, Washer Connection, Dryer Connection, Microwave Oven, Stove/Range, Gas Cooking, Disposal, Dishwasher, Ice Maker Connection, Vent Fan, Smoke Alarm, Gas Water Heater, Whole House Fan, Plumb for Water Softener, Solid Counter Tops, Custom Cabinets, Carbon Monoxide Detector, Private Garbage Service
- Master Bath Features:Shower Only, Double Vanity
- Cooling:One Central
- Heating Fuel:Natural Gas
- Heating:Central, 1 Unit
- Master:17x16
- Bedroom 2:11x10
- Bedroom 3:12x10
- Bedroom 4:11x13
- Dining Room:10x14
- Family Room:16x18
- Kitchen:12x10
Architecture
- Bedrooms:4
- Bathrooms:2
- Year Built:2024
- Stories:2
- Style:Two Story
- Roof:Composition
- Foundation:Slab
- Parking:Two Car Garage
Property Features
- Neighborhood Amenities:Pool, Clubhouse, Park/Playground, Jogging Trails, BBQ/Grill, Basketball Court
- Water/Sewer:Water System, Sewer System, City
Tax and Financial Info
- Proposed Terms:Conventional, FHA, VA, Cash, Investors OK
4 BD | 2 BA | 2,040 SqFt
© 2024 Lone Star Real Estate. All rights reserved. The data relating to real estate for sale on this web site comes in part from the Internet Data Exchange Program of Lone Star Real Estate. Information provided is for viewer's personal, non-commercial use and may not be used for any purpose other than to identify prospective properties the viewer may be interested in purchasing. Information provided is deemed reliable but not guaranteed. Listing Courtesy of Christina Lewis with Keller Williams Heritage.




