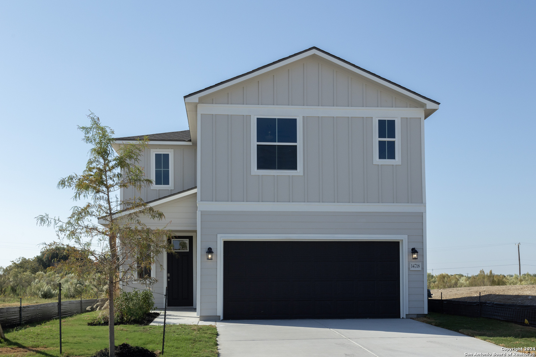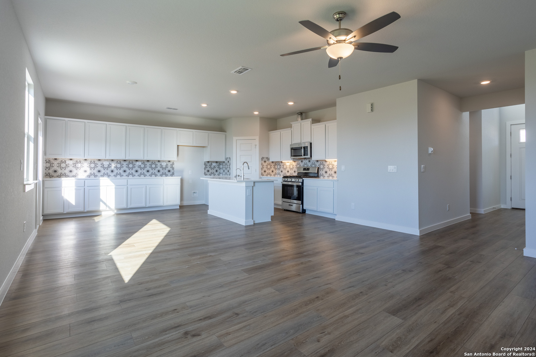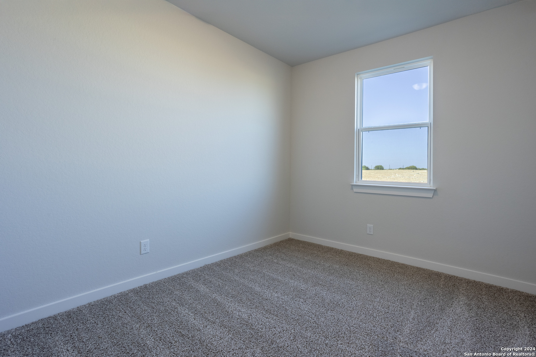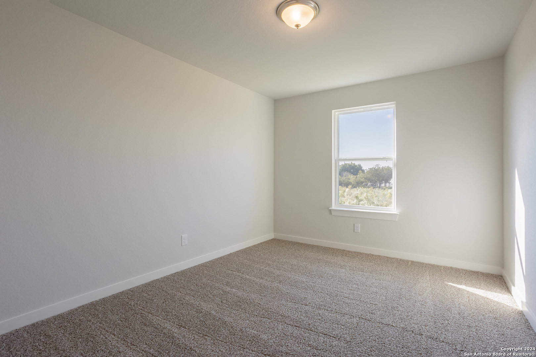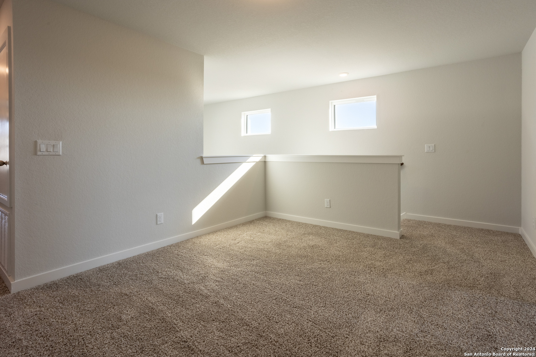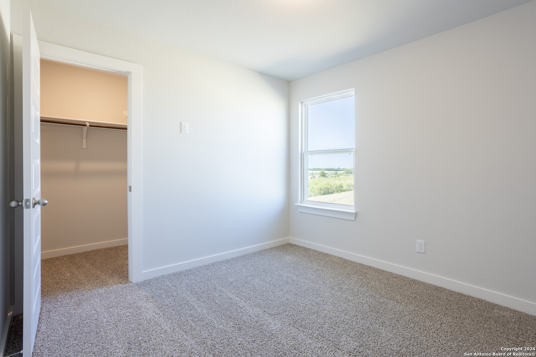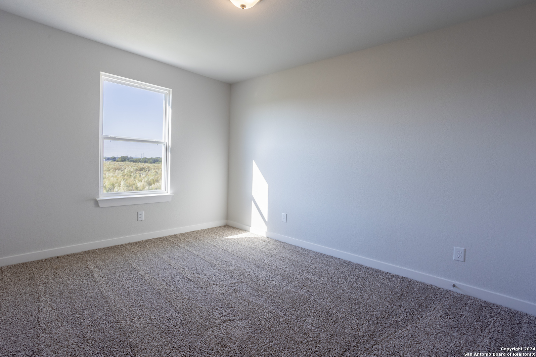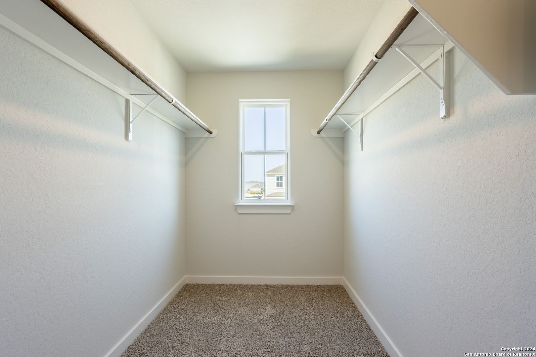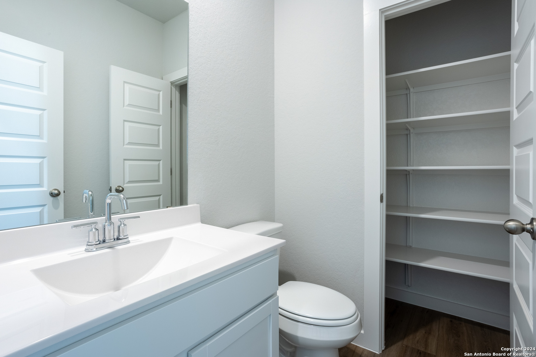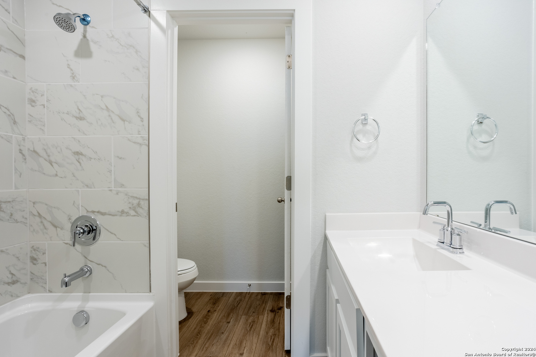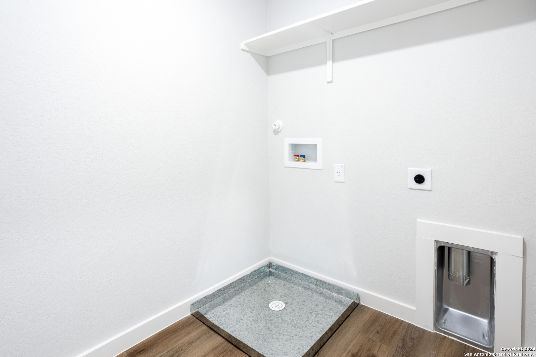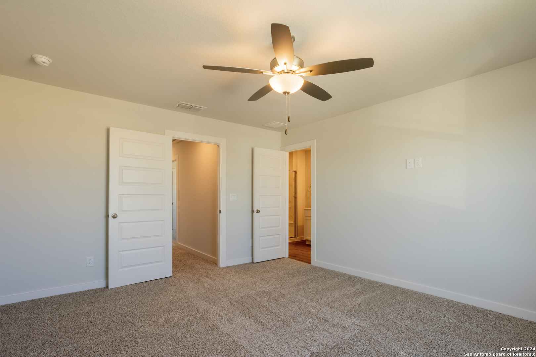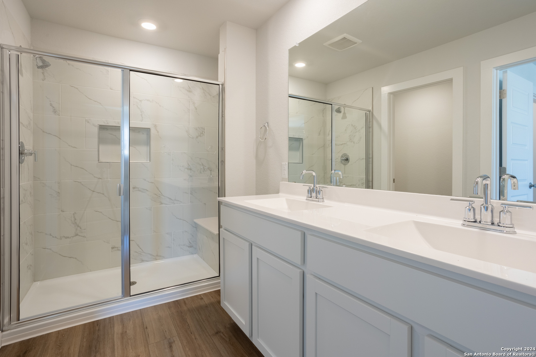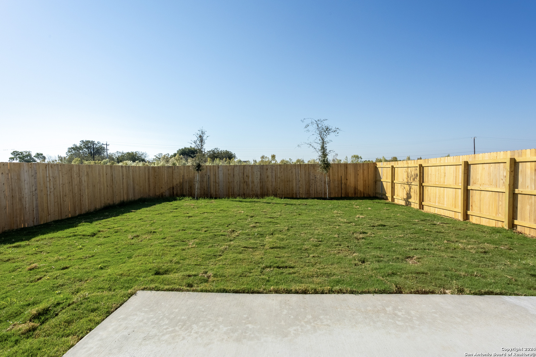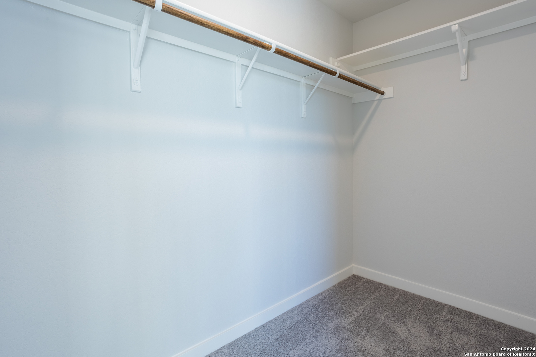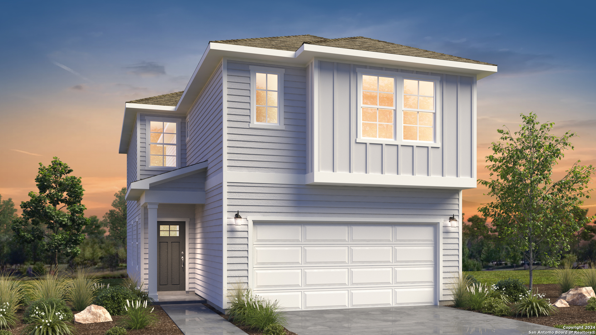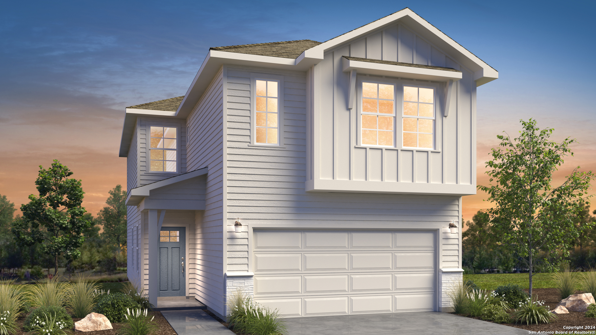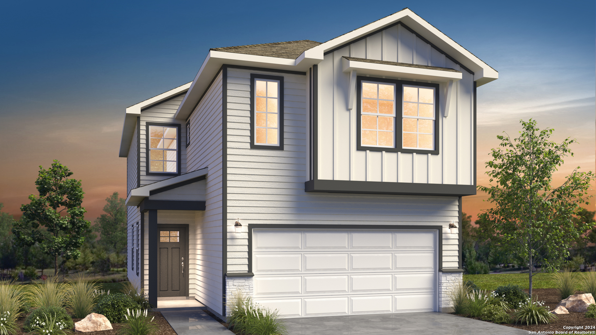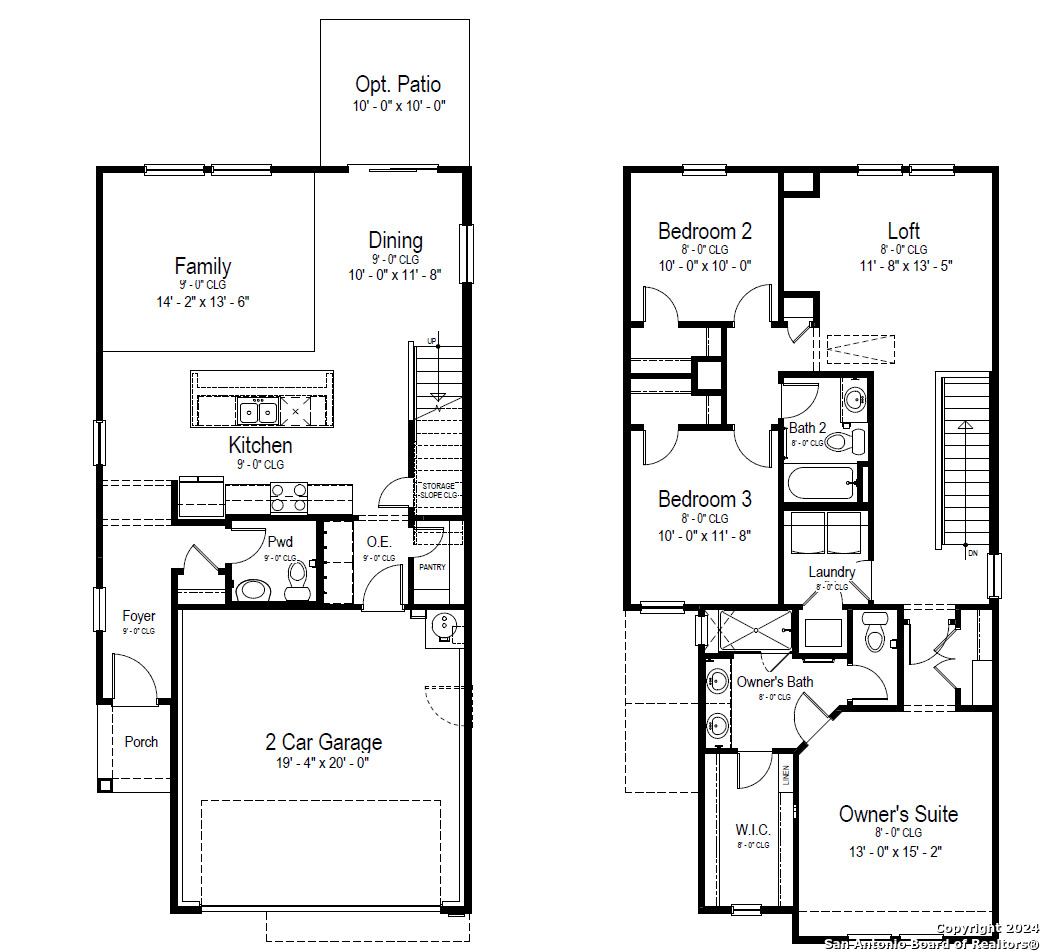Property Details
Prairie Clover
San Antonio, TX 78253
$319,999
3 BD | 3 BA |
Property Description
----- JOIN US FOR OUR "EXPLORE AND SCORE" OPEN HOUSE SCAVENGER HUNT Nov. 8th 1-6pm and Nov. 9th 10am-6pm!! See photos section for details ----- Introducing the Pond View an architecturally stunning two-story haven, Pond View. This masterpiece, spread over an expansive layout, boasts 3 spacious bedrooms and 2.5 sophisticated baths, ensuring an opulent living experience for its residents. Drive up to this gem and you're greeted with a spacious 2-car garage that exemplifies convenience and class. Step inside and be captivated by the heart of this home - the state-of-the-art kitchen. Dripping in finesse, the kitchen showcases luxurious 36-inch cabinets, offering abundant storage, complemented by a sleek and oversized island. It's not just a kitchen; it's an entertainer's dream! Whether hosting intimate dinners or lively gatherings, this space promises memories filled with joy and laughter. Don't miss the opportunity to immerse yourself in a sanctuary where every glance connects you with nature, and every room promises luxury. Your dream escape awaits!
-
Type: Residential Property
-
Year Built: 2024
-
Cooling: One Central
-
Heating: Central,1 Unit
-
Lot Size: 0.11 Acres
Property Details
- Status:Available
- Type:Residential Property
- MLS #:1816142
- Year Built:2024
- Sq. Feet:1,916
Community Information
- Address:14647 Prairie Clover San Antonio, TX 78253
- County:Bexar
- City:San Antonio
- Subdivision:TALLEY FIELDS
- Zip Code:78253
School Information
- School System:Medina Valley I.S.D.
- High School:Medina Valley
- Middle School:Loma Alta
- Elementary School:Potranco
Features / Amenities
- Total Sq. Ft.:1,916
- Interior Features:One Living Area, Liv/Din Combo, Eat-In Kitchen, Island Kitchen, Loft, Utility Room Inside, All Bedrooms Upstairs, High Ceilings, Open Floor Plan, Cable TV Available, High Speed Internet, Laundry Upper Level, Laundry Room, Telephone, Walk in Closets, Attic - Pull Down Stairs
- Fireplace(s): Not Applicable
- Floor:Carpeting, Ceramic Tile
- Inclusions:Washer Connection, Dryer Connection, Microwave Oven, Stove/Range, Gas Cooking, Disposal, Dishwasher, Ice Maker Connection, Vent Fan, Smoke Alarm, Gas Water Heater, Whole House Fan, Plumb for Water Softener, Solid Counter Tops, 2nd Floor Utility Room, Custom Cabinets, Carbon Monoxide Detector
- Master Bath Features:Shower Only, Double Vanity
- Exterior Features:Patio Slab, Covered Patio, Privacy Fence, Sprinkler System, Double Pane Windows
- Cooling:One Central
- Heating Fuel:Natural Gas
- Heating:Central, 1 Unit
- Master:13x15
- Bedroom 2:10x10
- Bedroom 3:10x11
- Dining Room:10x11
- Family Room:14x13
- Kitchen:1x1
Architecture
- Bedrooms:3
- Bathrooms:3
- Year Built:2024
- Stories:2
- Style:Two Story
- Roof:Composition
- Foundation:Slab
- Parking:Two Car Garage
Property Features
- Neighborhood Amenities:Park/Playground
- Water/Sewer:Water System, Sewer System, City
Tax and Financial Info
- Proposed Terms:Conventional, FHA, VA, Cash, Investors OK
3 BD | 3 BA | 1,916 SqFt
© 2024 Lone Star Real Estate. All rights reserved. The data relating to real estate for sale on this web site comes in part from the Internet Data Exchange Program of Lone Star Real Estate. Information provided is for viewer's personal, non-commercial use and may not be used for any purpose other than to identify prospective properties the viewer may be interested in purchasing. Information provided is deemed reliable but not guaranteed. Listing Courtesy of Christina Lewis with Keller Williams Heritage.

