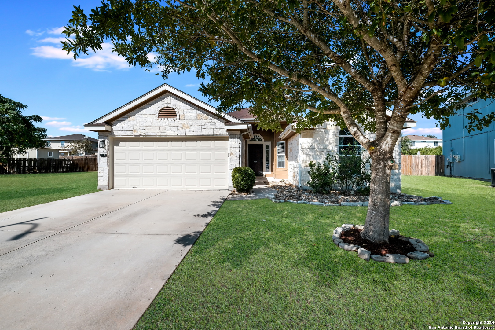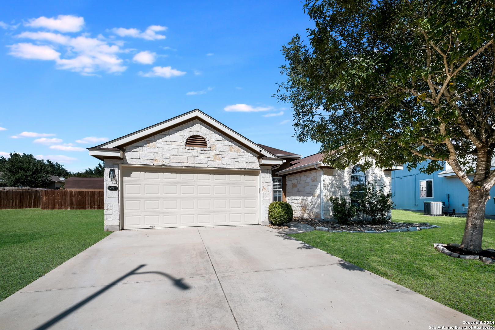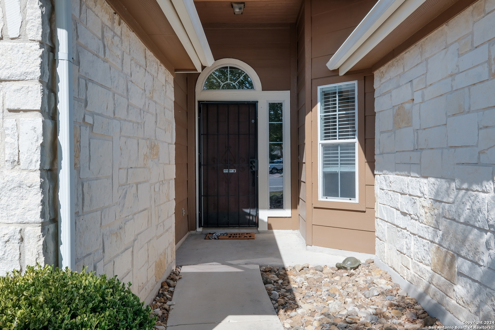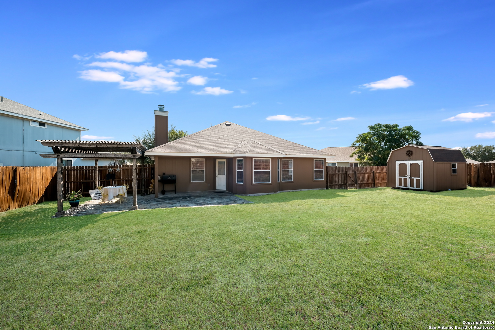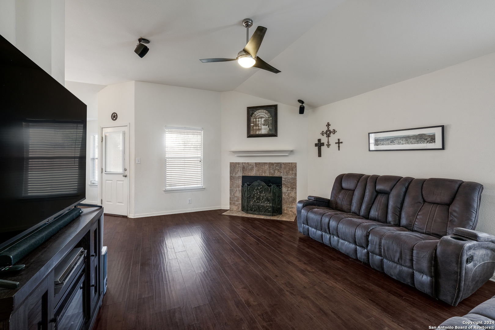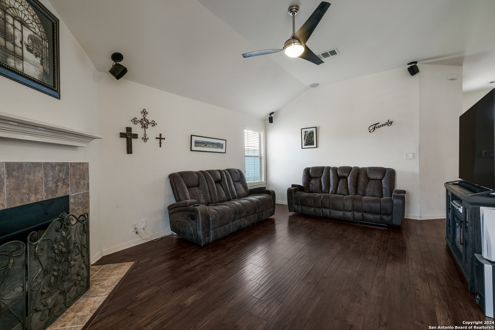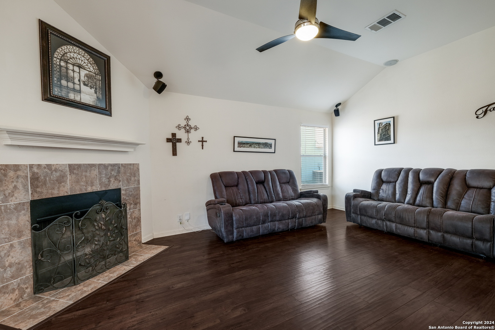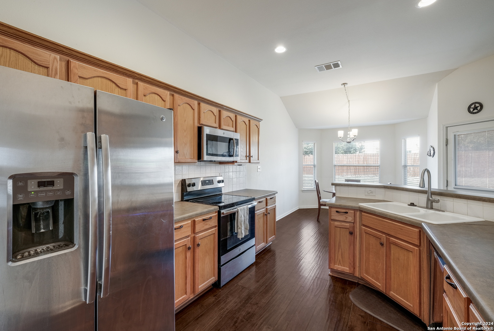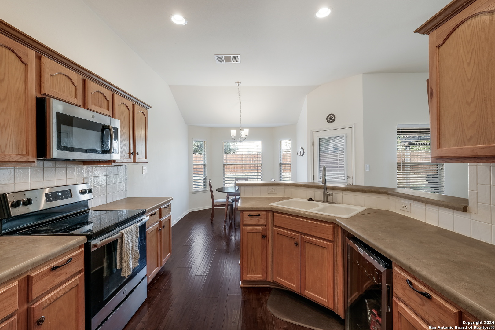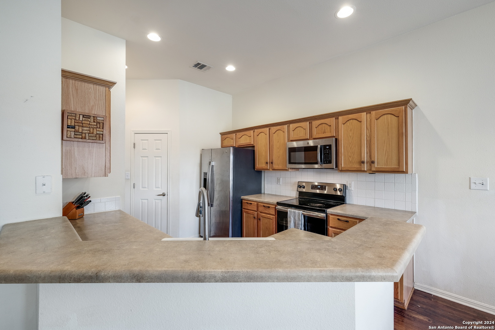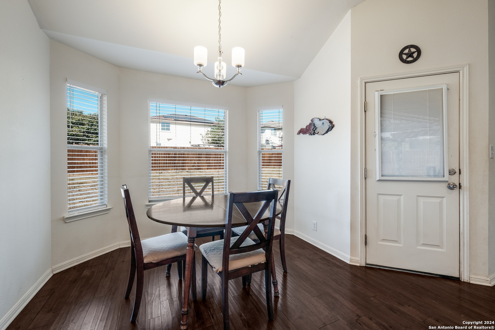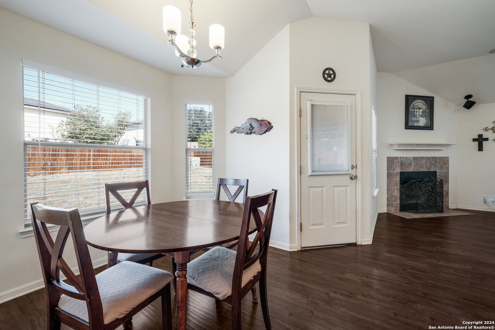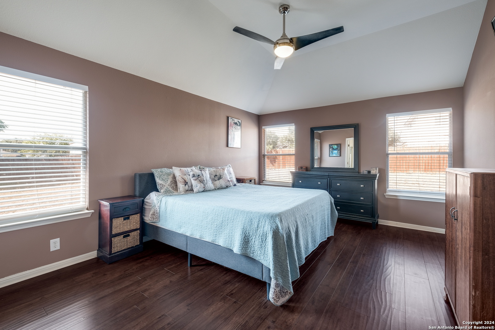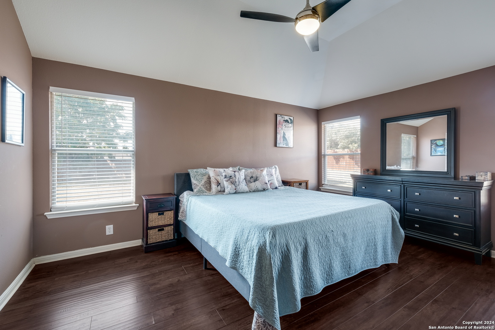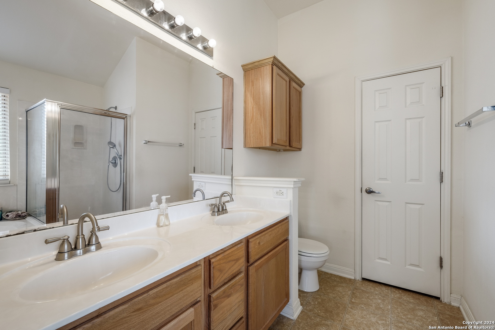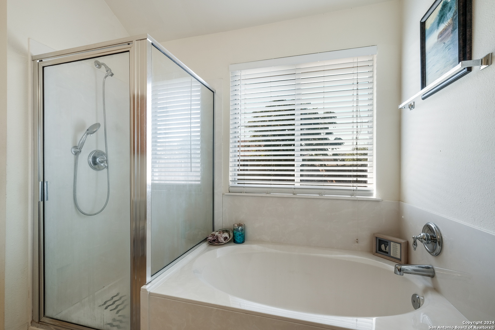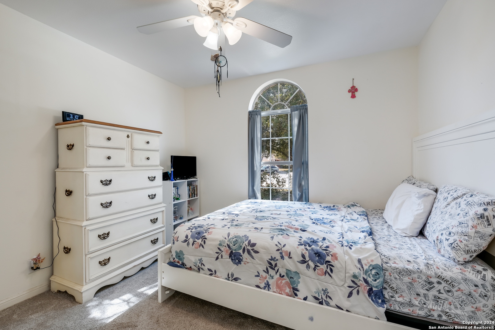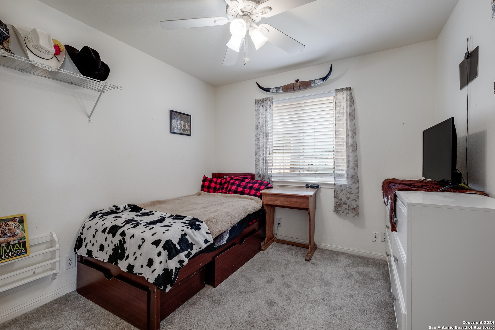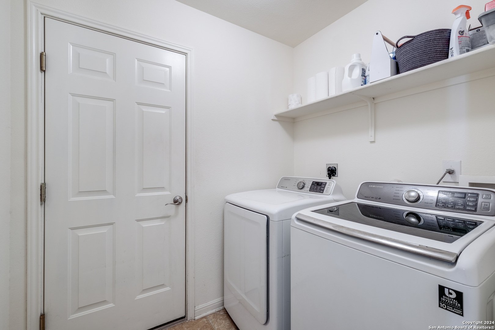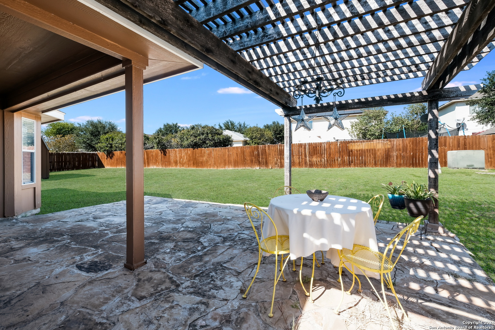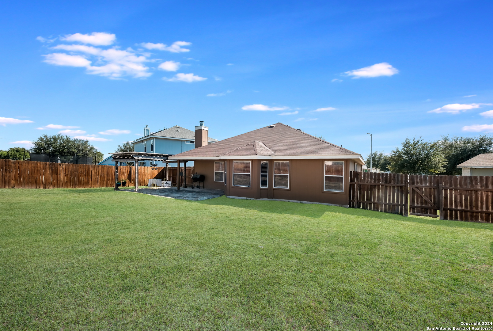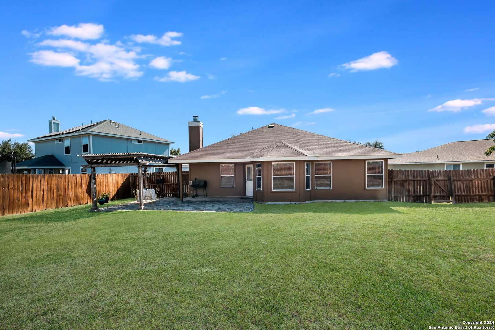Property Details
AUTUMN ACRES
Converse, TX 78109
$252,000
3 BD | 2 BA |
Property Description
Discover the perfect blend of space, comfort, and convenience in this charming 3-bedroom, 2-bath home, situated in a peaceful cul-de-sac on the second largest lot in the neighborhood. The expansive backyard is ideal for outdoor relaxation and entertaining, featuring a covered patio, a pergola, and a well-maintained shed for additional storage. Inside, you'll find laminate flooring throughout the entire home, including all bedrooms, and a built-in surround sound system for enhanced entertainment. With no HOA, you'll have added flexibility to make this home your own. Conveniently located near Randolph Field, IH-10, and I-35, you'll enjoy quick access to the air base and all that San Antonio has to offer. Don't miss the chance to make this beautiful home yours-schedule a visit today!
-
Type: Residential Property
-
Year Built: 2007
-
Cooling: One Central
-
Heating: Central
-
Lot Size: 0.22 Acres
Property Details
- Status:Contract Pending
- Type:Residential Property
- MLS #:1816235
- Year Built:2007
- Sq. Feet:1,535
Community Information
- Address:7215 AUTUMN ACRES Converse, TX 78109
- County:Bexar
- City:Converse
- Subdivision:AUTUMN RUN JD
- Zip Code:78109
School Information
- School System:Judson
- High School:Judson
- Middle School:Call District
- Elementary School:Call District
Features / Amenities
- Total Sq. Ft.:1,535
- Interior Features:One Living Area, Eat-In Kitchen, Breakfast Bar, Utility Room Inside, 1st Floor Lvl/No Steps, Cable TV Available, High Speed Internet, All Bedrooms Downstairs, Laundry in Closet, Laundry Main Level, Laundry Lower Level, Laundry Room, Walk in Closets, Attic - Access only
- Fireplace(s): One, Living Room, Wood Burning
- Floor:Ceramic Tile, Laminate
- Inclusions:Ceiling Fans, Washer Connection, Dryer Connection, Cook Top, Disposal, Vent Fan, Smoke Alarm, Electric Water Heater, Garage Door Opener, Smooth Cooktop, Carbon Monoxide Detector, City Garbage service
- Master Bath Features:Tub/Shower Separate, Garden Tub
- Exterior Features:Covered Patio, Privacy Fence, Storage Building/Shed, Has Gutters, Mature Trees, Other - See Remarks
- Cooling:One Central
- Heating Fuel:Electric
- Heating:Central
- Master:13x21
- Bedroom 2:10x10
- Bedroom 3:10x10
- Kitchen:11x13
Architecture
- Bedrooms:3
- Bathrooms:2
- Year Built:2007
- Stories:1
- Style:One Story, Traditional
- Roof:Composition
- Foundation:Slab
- Parking:Two Car Garage
Property Features
- Neighborhood Amenities:None
- Water/Sewer:Private Well, Sewer System, City
Tax and Financial Info
- Proposed Terms:Conventional, FHA, VA, Cash
- Total Tax:5346
3 BD | 2 BA | 1,535 SqFt
© 2024 Lone Star Real Estate. All rights reserved. The data relating to real estate for sale on this web site comes in part from the Internet Data Exchange Program of Lone Star Real Estate. Information provided is for viewer's personal, non-commercial use and may not be used for any purpose other than to identify prospective properties the viewer may be interested in purchasing. Information provided is deemed reliable but not guaranteed. Listing Courtesy of Amanda Carrizales with Levi Rodgers Real Estate Group.

