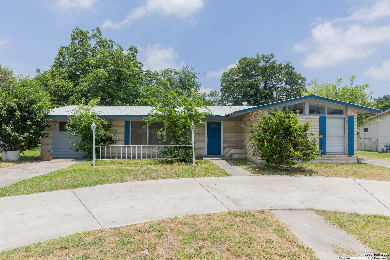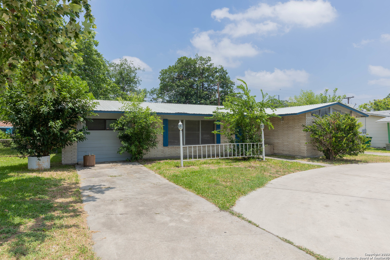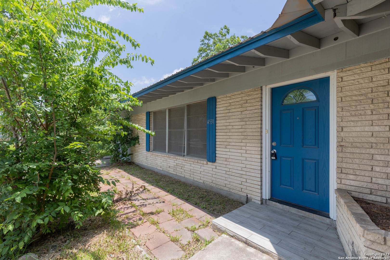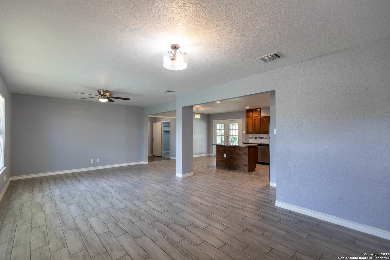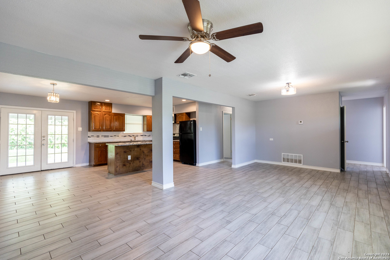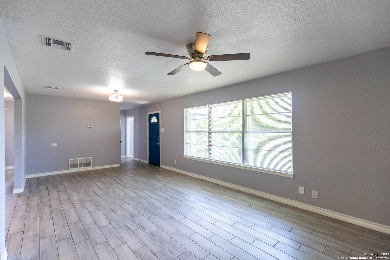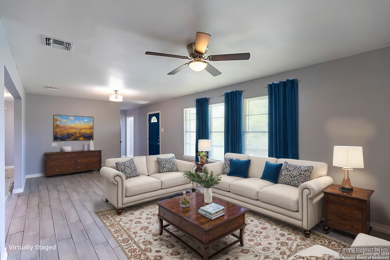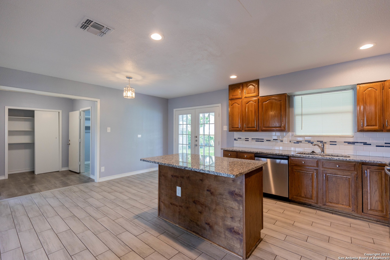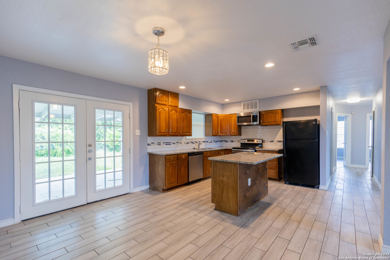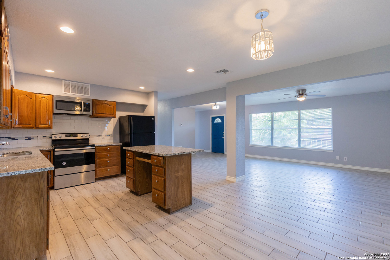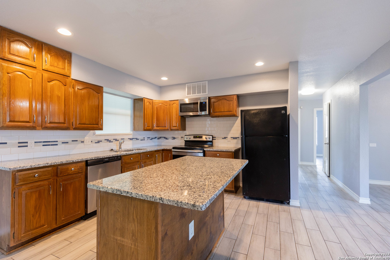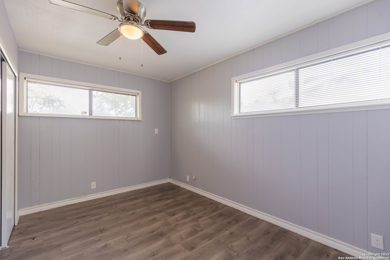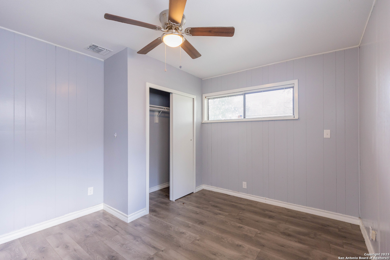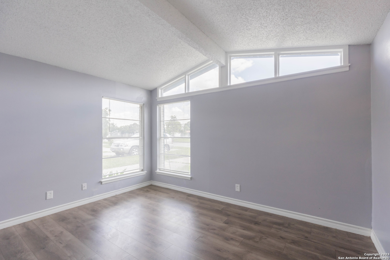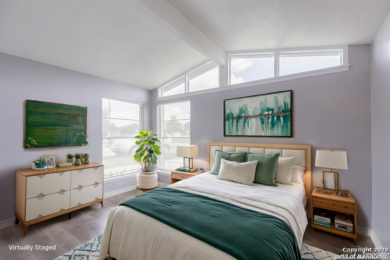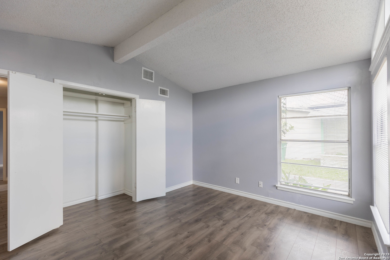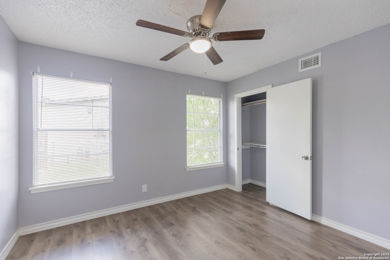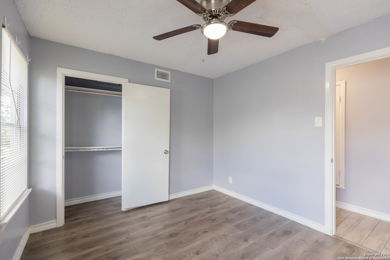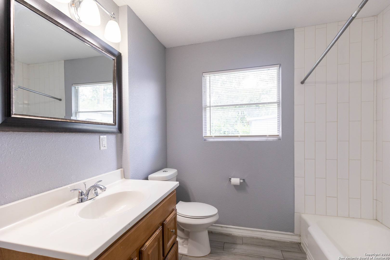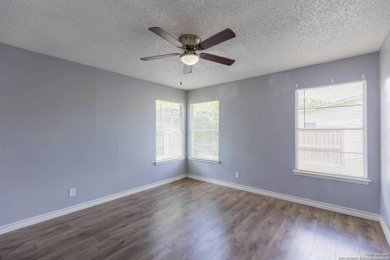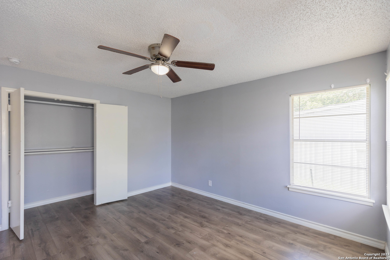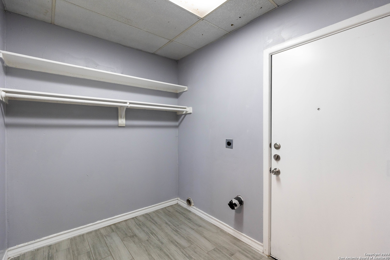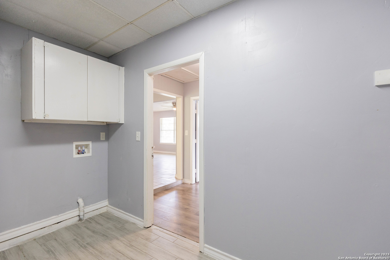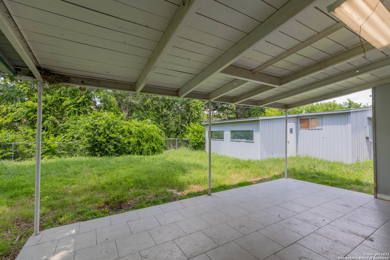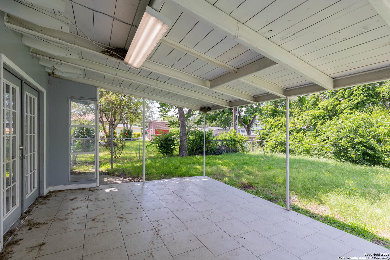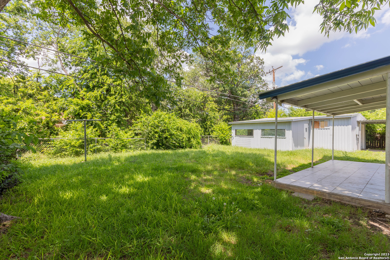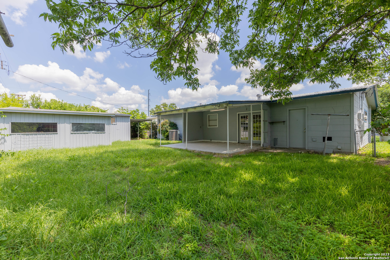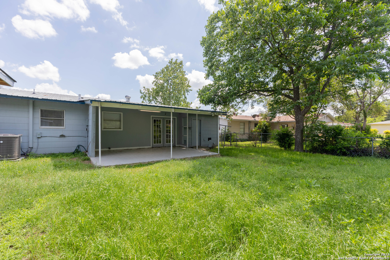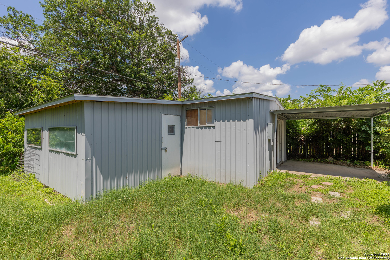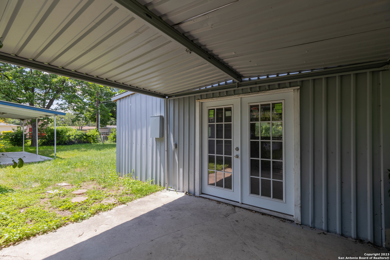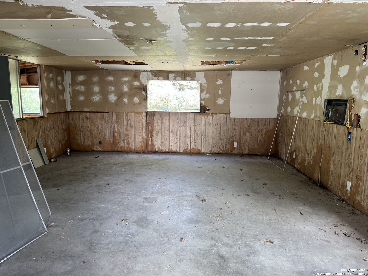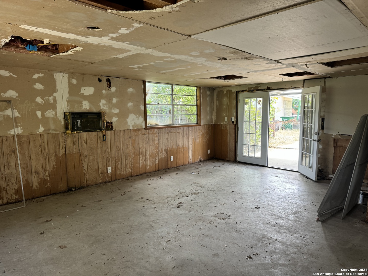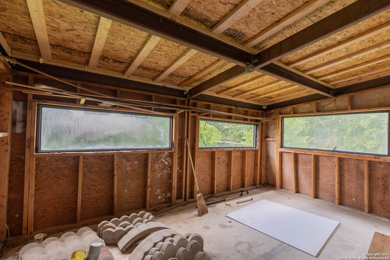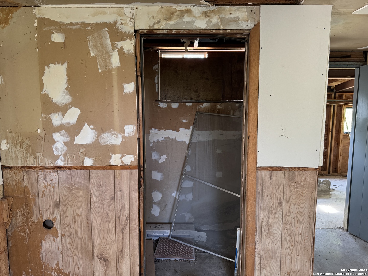Property Details
EISENHAUER RD
San Antonio, TX 78218
$229,000
4 BD | 1 BA |
Property Description
This beautifully remodeled 4-bedroom, 1-bath home offers 1,677 square feet of comfortable living space. As you enter, you're welcomed by a spacious living room that seamlessly flows into a modern kitchen, featuring a lovely island with plenty of counter space, perfect for cooking and entertaining. The home also includes a separate laundry room for added convenience. Outside, you'll find a spacious covered patio, ideal for relaxing or entertaining, and the front of the home provides easy access. Ideally located, it's just a short drive from Brooke Army Medical Center (BAMC) and within 10 miles from The Forum, with plenty of shopping and dining options. Additionally, a detached building in the backyard offers a fantastic opportunity to be converted into a rental unit or casita, providing potential for extra income. Whether you're looking for a personal residence or a smart investment, this property is a must-see!
-
Type: Residential Property
-
Year Built: 1959
-
Cooling: One Central
-
Heating: Central
-
Lot Size: 0.20 Acres
Property Details
- Status:Available
- Type:Residential Property
- MLS #:1817017
- Year Built:1959
- Sq. Feet:1,677
Community Information
- Address:4531 EISENHAUER RD San Antonio, TX 78218
- County:Bexar
- City:San Antonio
- Subdivision:EAST TERRELL HILLS NE
- Zip Code:78218
School Information
- School System:North East I.S.D
- High School:Call District
- Middle School:Call District
- Elementary School:Call District
Features / Amenities
- Total Sq. Ft.:1,677
- Interior Features:Island Kitchen, Converted Garage, Open Floor Plan, All Bedrooms Downstairs
- Fireplace(s): Not Applicable
- Floor:Ceramic Tile
- Inclusions:Ceiling Fans, Washer Connection, Dryer Connection, Microwave Oven, Stove/Range, Dishwasher
- Cooling:One Central
- Heating Fuel:Electric
- Heating:Central
- Master:13x11
- Bedroom 2:9x12
- Bedroom 3:12x13
- Bedroom 4:12x11
- Dining Room:10x10
- Kitchen:12x12
Architecture
- Bedrooms:4
- Bathrooms:1
- Year Built:1959
- Stories:1
- Style:One Story, Traditional
- Roof:Metal
- Foundation:Slab
- Parking:Converted Garage
Property Features
- Neighborhood Amenities:None
- Water/Sewer:City
Tax and Financial Info
- Proposed Terms:Conventional, FHA, VA, Cash
- Total Tax:5350.23
4 BD | 1 BA | 1,677 SqFt
© 2024 Lone Star Real Estate. All rights reserved. The data relating to real estate for sale on this web site comes in part from the Internet Data Exchange Program of Lone Star Real Estate. Information provided is for viewer's personal, non-commercial use and may not be used for any purpose other than to identify prospective properties the viewer may be interested in purchasing. Information provided is deemed reliable but not guaranteed. Listing Courtesy of Manuel Gonzalez with RentWerx San Antonio.

