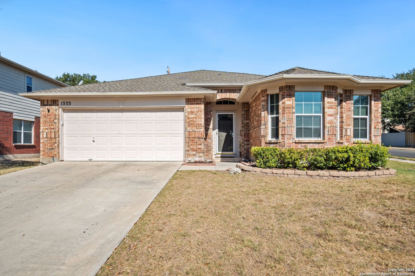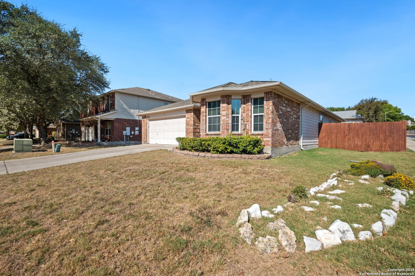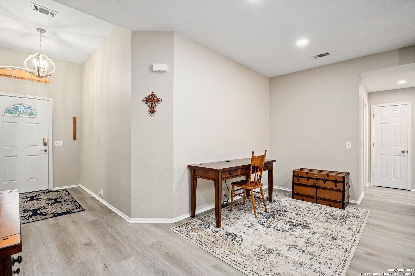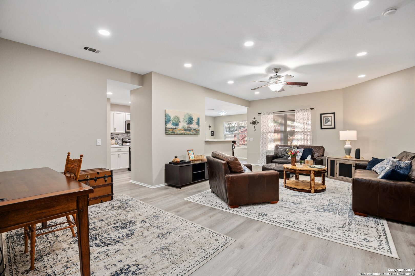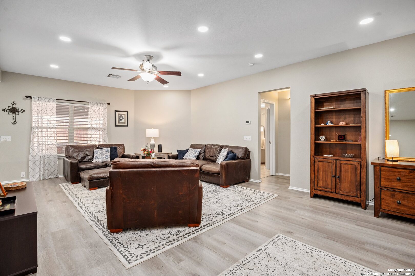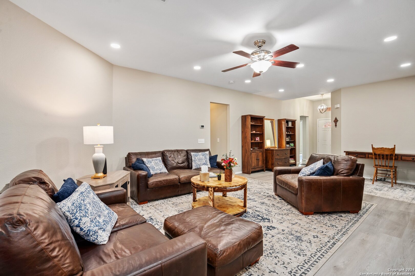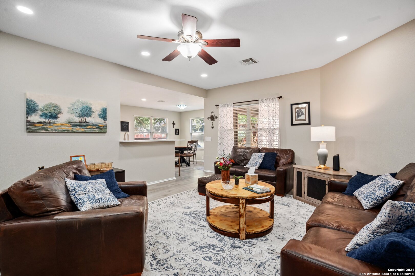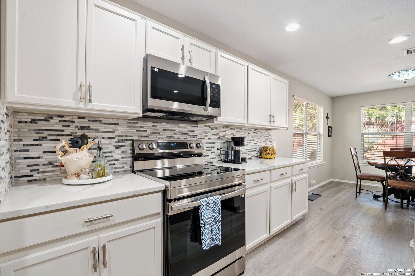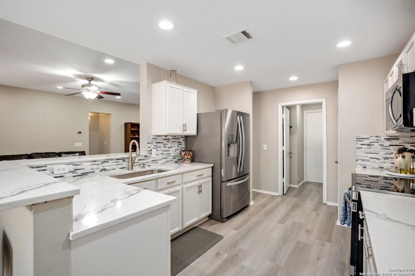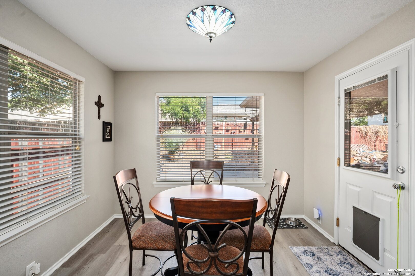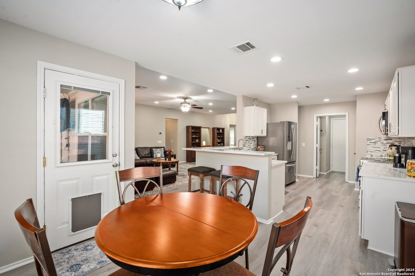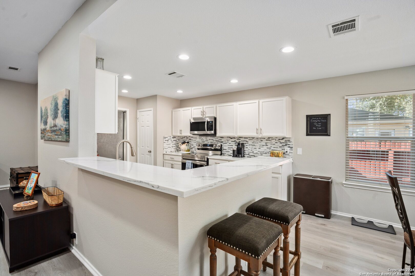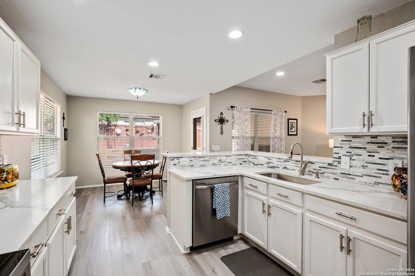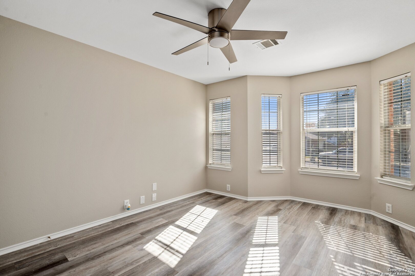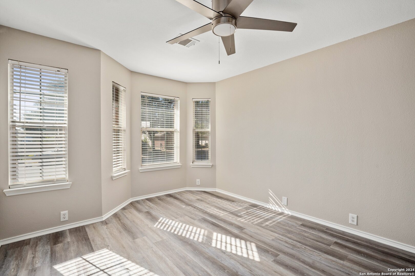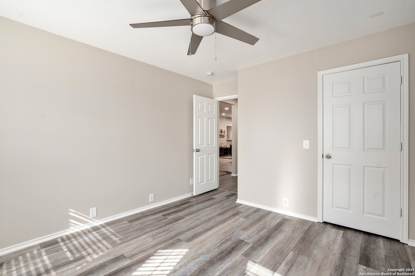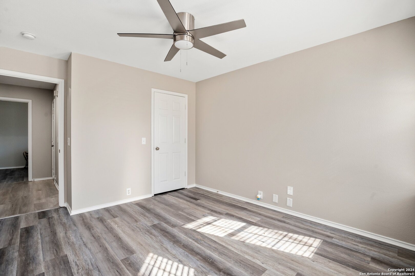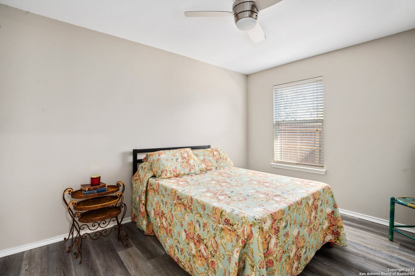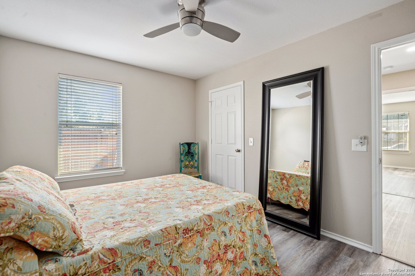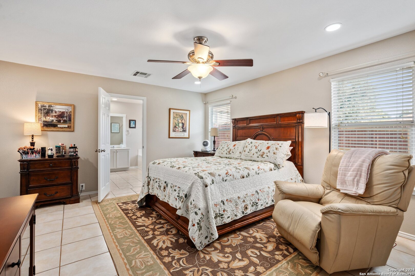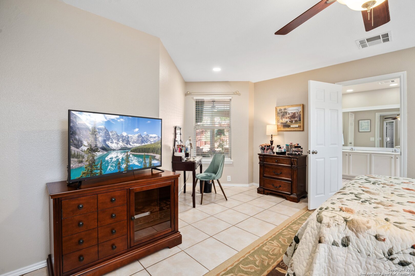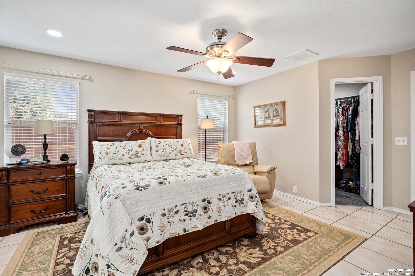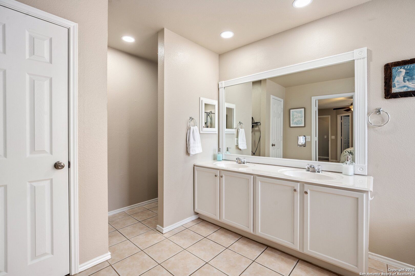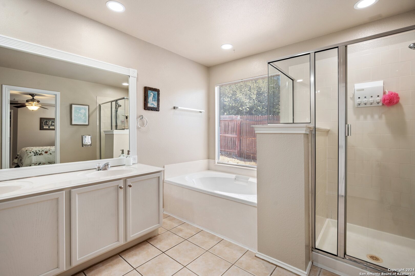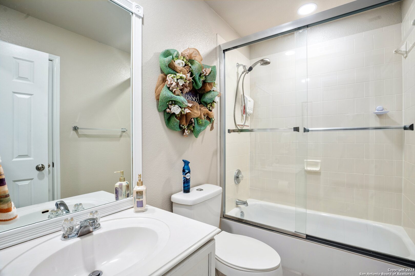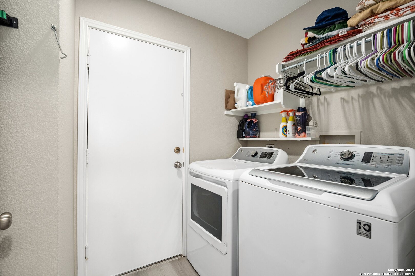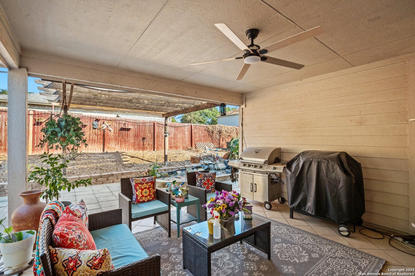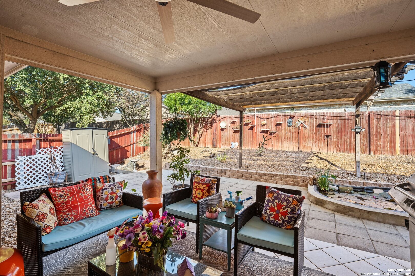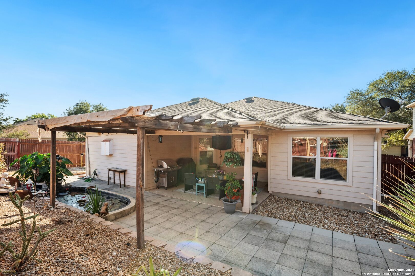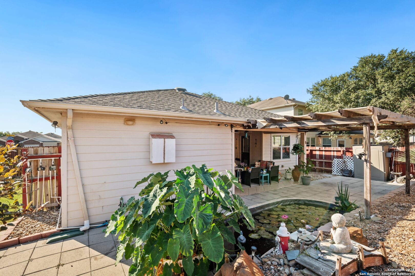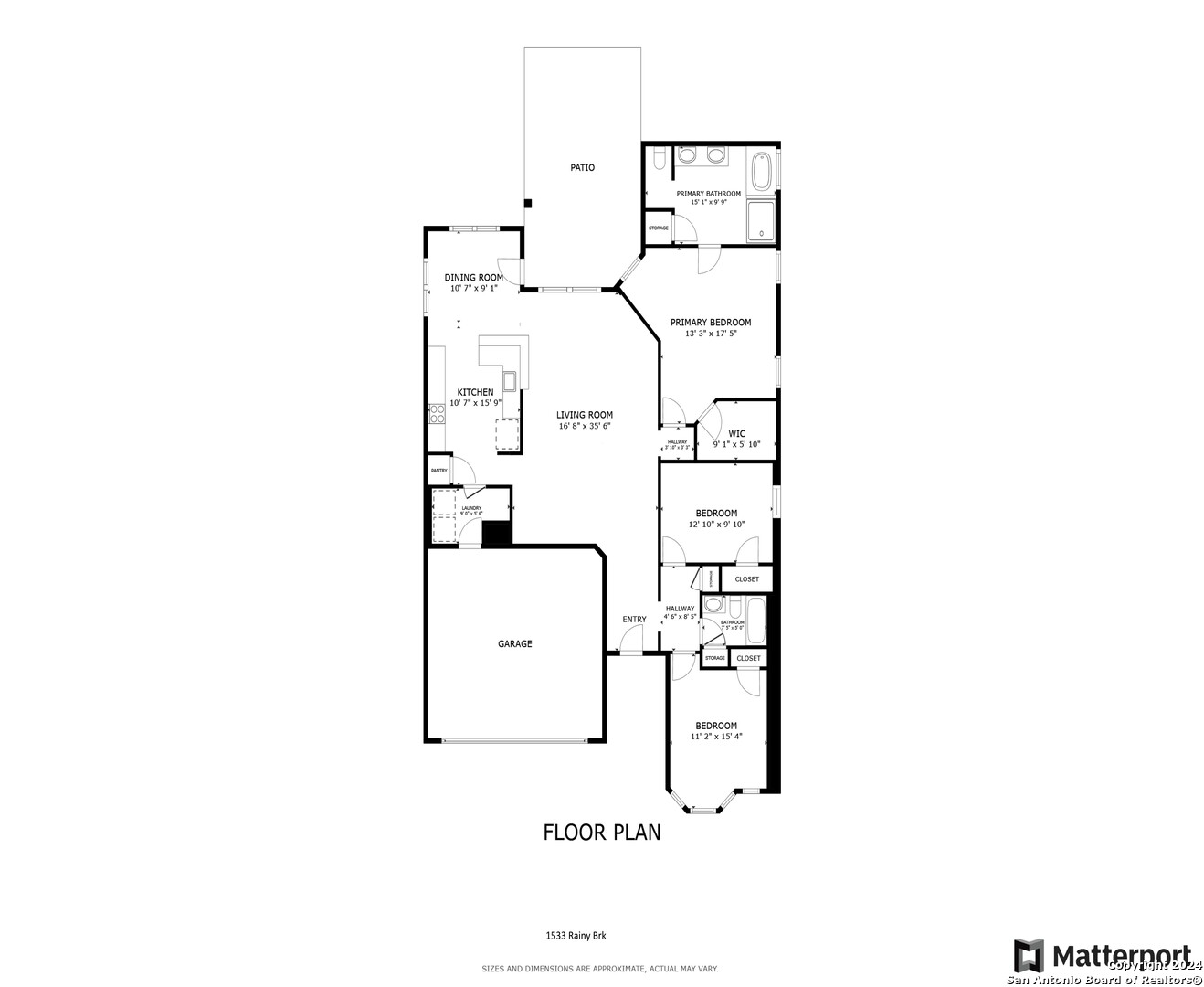Property Details
RAINY BRK
Schertz, TX 78154
$275,000
3 BD | 2 BA |
Property Description
Welcome to this stunning, fully updated one-story home in the sought-after Wynn Brook neighborhood. With its seamless blend of modern upgrades and timeless charm, this home is designed to impress! Step inside to discover an open-concept layout with soaring high ceilings, designer-selected colors, and upgraded finishes throughout. The thoughtfully designed floor plan features a split primary suite for added privacy and versatility, making it perfect for families or those who love to entertain. The gourmet kitchen is a true showstopper, featuring sleek new countertops, a stylish backsplash, and a breakfast bar that's ideal for casual dining. Outfitted with brand-new appliances-including a washer, dryer, and disposal-this kitchen is ready for culinary adventures. Every corner of this home shines with upgrades: Luxury vinyl flooring and modern lighting enhance the elegant yet cozy ambiance. The hallway bathroom boasts a new glass-enclosed shower for a spa-like touch. Major systems have been thoughtfully updated, including a two-year-old roof with a warranty, a new water heater, and a new air conditioner with surge protection. This home is also energy-efficient and tech-forward with owned solar panels and a dedicated TESLA charging outlet in the garage. Outdoor Living at Its Best Step outside to your private backyard oasis, featuring: A serene Koi pond with a water feature and filtration system, perfect for peaceful moments. A pergola-covered patio with new lighting, a ceiling fan, and a mounted TV for entertaining in any season. A low-maintenance yard with fresh fencing and two gated entries for convenience. Even the front porch is a delight, with upgraded lighting that enhances this home's curb appeal. With its unbeatable combination of modern amenities, energy-efficient features, and inviting outdoor spaces, this home is truly move-in ready. Don't miss your chance to make it yours-schedule your private tour today! ***Previously appraised $292,000 less than 1 year ago! ****
-
Type: Residential Property
-
Year Built: 2005
-
Cooling: One Central,Zoned
-
Heating: Central,Zoned
-
Lot Size: 0.15 Acres
Property Details
- Status:Available
- Type:Residential Property
- MLS #:1815336
- Year Built:2005
- Sq. Feet:1,689
Community Information
- Address:1533 RAINY BRK Schertz, TX 78154
- County:Guadalupe
- City:Schertz
- Subdivision:WYNN BROOK SUBD #4
- Zip Code:78154
School Information
- School System:Schertz-Cibolo-Universal City ISD
- High School:Samuel Clemens
- Middle School:Corbett
- Elementary School:Green Valley
Features / Amenities
- Total Sq. Ft.:1,689
- Interior Features:One Living Area, Liv/Din Combo, Eat-In Kitchen, Two Eating Areas, Breakfast Bar, Utility Room Inside, 1st Floor Lvl/No Steps, High Ceilings, Open Floor Plan, Pull Down Storage, Skylights, Cable TV Available, High Speed Internet, Laundry Main Level, Laundry Room, Walk in Closets, Attic - Access only, Attic - Partially Floored, Attic - Pull Down Stairs, Attic - Storage Only
- Fireplace(s): Not Applicable
- Floor:Vinyl
- Inclusions:Ceiling Fans, Chandelier, Washer Connection, Dryer Connection, Cook Top, Self-Cleaning Oven, Microwave Oven, Gas Grill, Disposal, Dishwasher, Ice Maker Connection, Water Softener (owned), Vent Fan, Smoke Alarm, Security System (Owned), Pre-Wired for Security, Electric Water Heater, Satellite Dish (owned), Garage Door Opener, Plumb for Water Softener, Smooth Cooktop, Solid Counter Tops, Central Distribution Plumbing System, City Garbage service
- Master Bath Features:Tub/Shower Separate, Double Vanity
- Exterior Features:Patio Slab, Covered Patio, Bar-B-Que Pit/Grill, Gas Grill, Privacy Fence, Sprinkler System, Storm Windows, Double Pane Windows, Storage Building/Shed, Has Gutters, Special Yard Lighting, Storm Doors
- Cooling:One Central, Zoned
- Heating Fuel:Electric
- Heating:Central, Zoned
- Master:13x17
- Bedroom 2:13x10
- Bedroom 3:11x15
- Dining Room:11x9
- Kitchen:11x16
Architecture
- Bedrooms:3
- Bathrooms:2
- Year Built:2005
- Stories:1
- Style:One Story, Contemporary
- Roof:Composition
- Foundation:Slab
- Parking:Two Car Garage, Attached, Rear Entry, Oversized
Property Features
- Neighborhood Amenities:None
- Water/Sewer:City
Tax and Financial Info
- Proposed Terms:Conventional, FHA, VA, Cash
- Total Tax:6431
3 BD | 2 BA | 1,689 SqFt
© 2025 Lone Star Real Estate. All rights reserved. The data relating to real estate for sale on this web site comes in part from the Internet Data Exchange Program of Lone Star Real Estate. Information provided is for viewer's personal, non-commercial use and may not be used for any purpose other than to identify prospective properties the viewer may be interested in purchasing. Information provided is deemed reliable but not guaranteed. Listing Courtesy of Derrell Skillman with Redfin Corporation.

