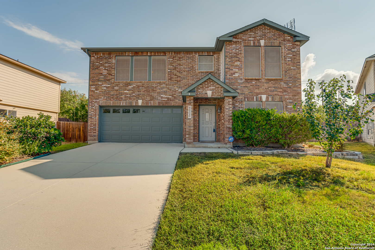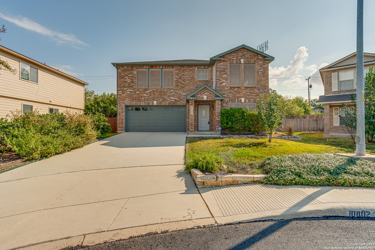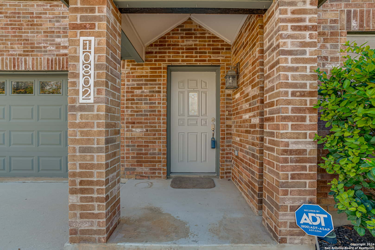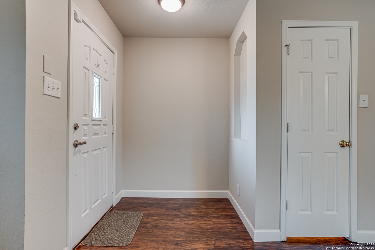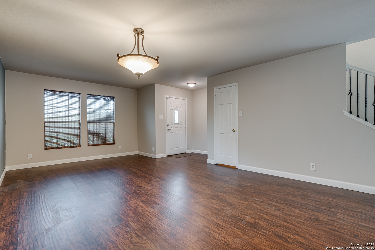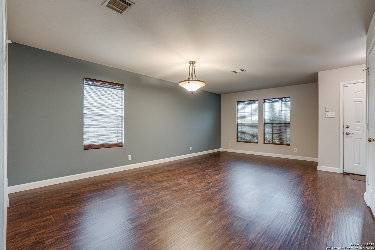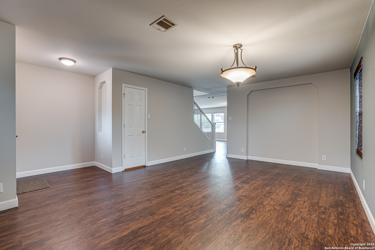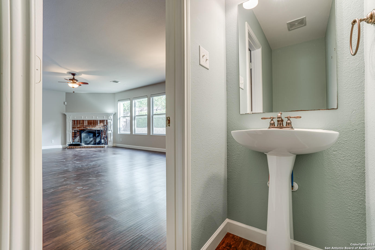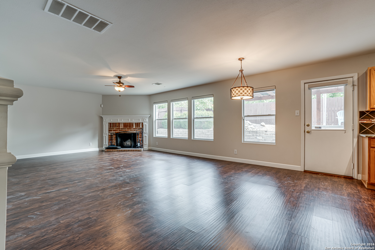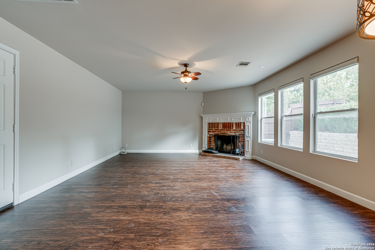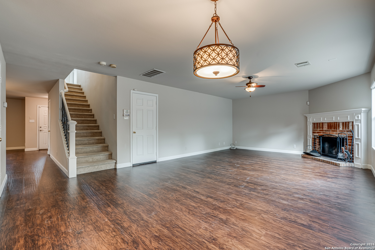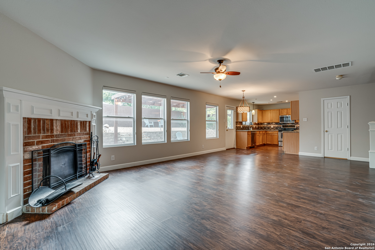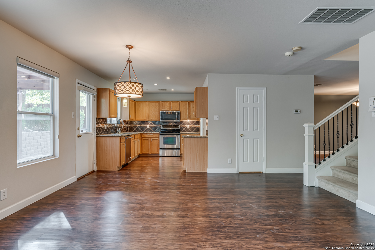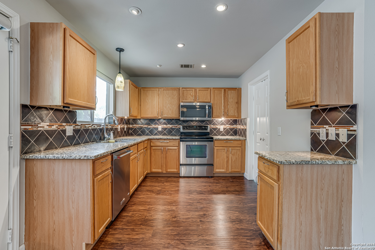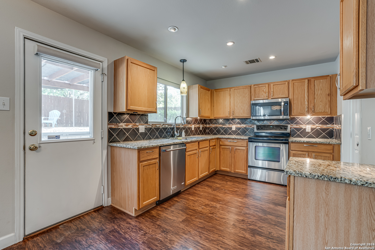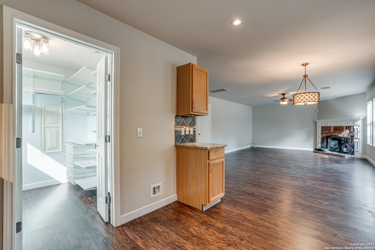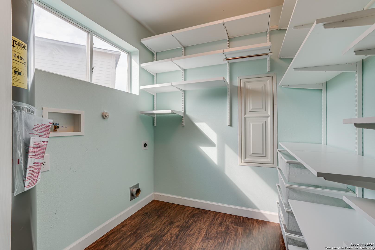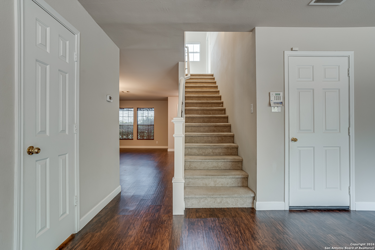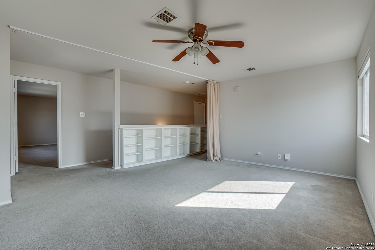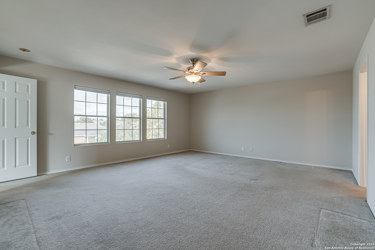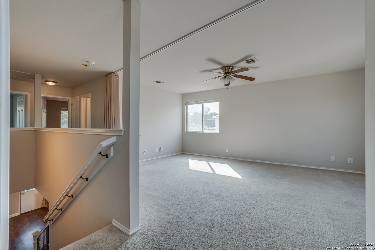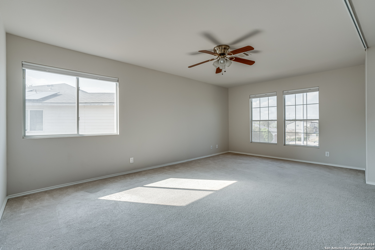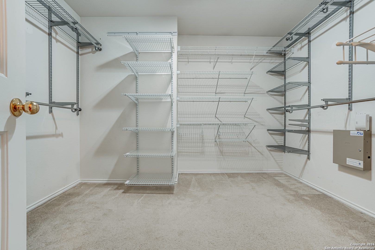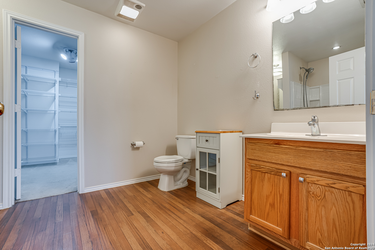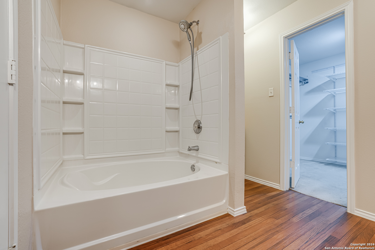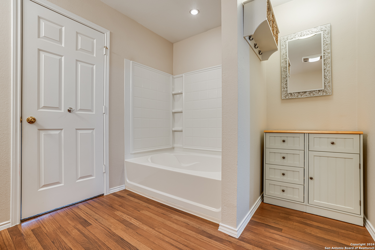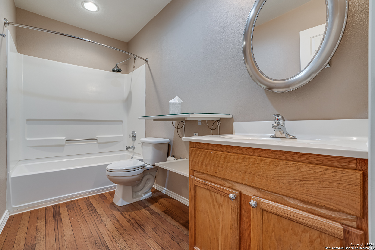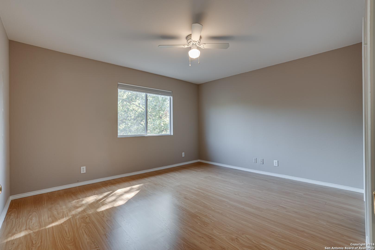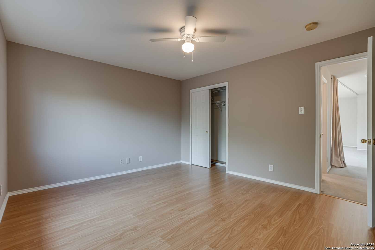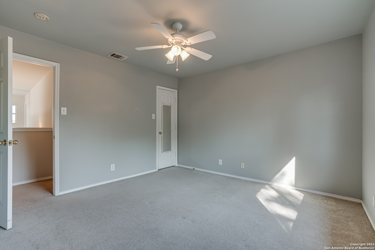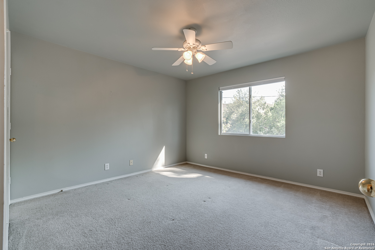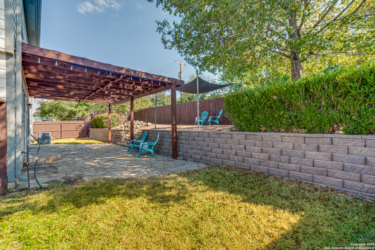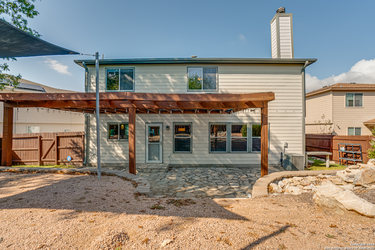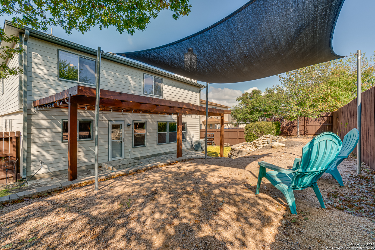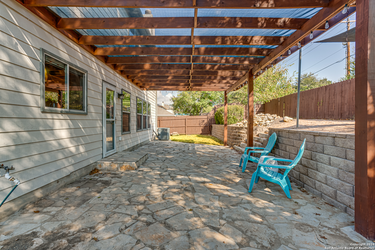Property Details
HILLSDALE Loop
San Antonio, TX 78249
$325,000
3 BD | 3 BA |
Property Description
Welcome to Rivermist and this beautiful turn-key property! The location of this stunning 2 story home will allow you easy access to Bandera Road, 1604 and 151. The sellers have done many gorgeous and practical updates including solar screens, radiant barrier insulation and ridge vents, a brand new water heater, gutters in the back (2022), a water softener (2023), and the roof in 2017. The exterior trim was recently repaired and painted. The relaxing patio area boasts a pergola and upgraded exterior electrical wiring. The downstairs updates include high-end vinyl flooring, stair railings, recessed lighting in the kitchen, special shelving in the pantry, granite kitchen counter tops and tile back splash. Upstairs the master bath also has recessed lighting, upgraded shelving, laminate flooring in the 2nd bedroom, and beautiful book shelves in the game room. This well priced home is ready for you!
-
Type: Residential Property
-
Year Built: 2004
-
Cooling: One Central,Heat Pump
-
Heating: Central,Heat Pump,1 Unit
-
Lot Size: 0.14 Acres
Property Details
- Status:Available
- Type:Residential Property
- MLS #:1817133
- Year Built:2004
- Sq. Feet:2,420
Community Information
- Address:10802 HILLSDALE Loop San Antonio, TX 78249
- County:Bexar
- City:San Antonio
- Subdivision:RIVER MIST U-1
- Zip Code:78249
School Information
- School System:Northside
- High School:Louis D Brandeis
- Middle School:Stinson Katherine
- Elementary School:Wanke
Features / Amenities
- Total Sq. Ft.:2,420
- Interior Features:Two Living Area, Liv/Din Combo, Eat-In Kitchen, Walk-In Pantry, Game Room, Utility Room Inside, All Bedrooms Upstairs, High Ceilings, Open Floor Plan, Pull Down Storage, Laundry Main Level, Laundry Room, Walk in Closets, Attic - Radiant Barrier Decking
- Fireplace(s): Family Room, Wood Burning
- Floor:Carpeting, Vinyl
- Inclusions:Ceiling Fans, Chandelier, Washer Connection, Dryer Connection, Built-In Oven, Self-Cleaning Oven, Microwave Oven, Stove/Range, Disposal, Dishwasher, Ice Maker Connection, Security System (Owned), Electric Water Heater, Garage Door Opener, Solid Counter Tops, City Garbage service
- Master Bath Features:Tub/Shower Combo, Single Vanity
- Exterior Features:Patio Slab, Covered Patio, Privacy Fence, Has Gutters
- Cooling:One Central, Heat Pump
- Heating Fuel:Electric
- Heating:Central, Heat Pump, 1 Unit
- Master:20x17
- Bedroom 2:12x12
- Bedroom 3:13x12
- Dining Room:21x13
- Family Room:19x15
- Kitchen:9x8
Architecture
- Bedrooms:3
- Bathrooms:3
- Year Built:2004
- Stories:2
- Style:Two Story, Traditional
- Roof:Composition
- Foundation:Slab
- Parking:Two Car Garage, Attached
Property Features
- Neighborhood Amenities:Park/Playground, Basketball Court
- Water/Sewer:Water System, Sewer System, City
Tax and Financial Info
- Proposed Terms:Conventional, FHA, VA, Cash
- Total Tax:7099
3 BD | 3 BA | 2,420 SqFt
© 2024 Lone Star Real Estate. All rights reserved. The data relating to real estate for sale on this web site comes in part from the Internet Data Exchange Program of Lone Star Real Estate. Information provided is for viewer's personal, non-commercial use and may not be used for any purpose other than to identify prospective properties the viewer may be interested in purchasing. Information provided is deemed reliable but not guaranteed. Listing Courtesy of Sherry Rubins with Keller Williams City-View.

