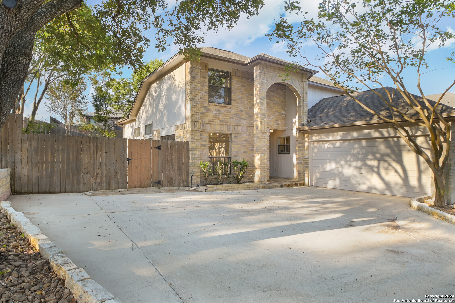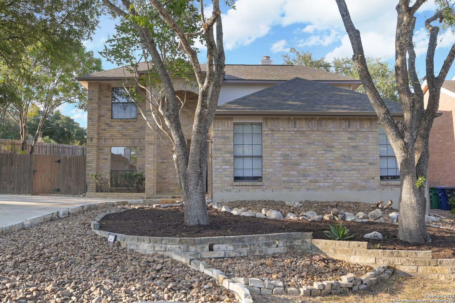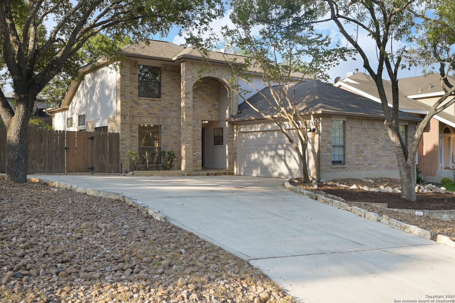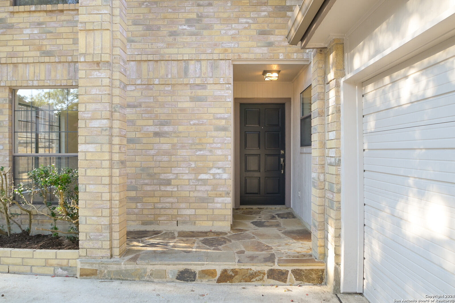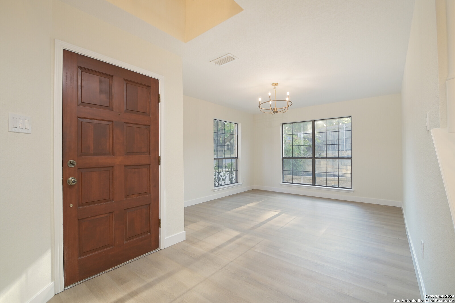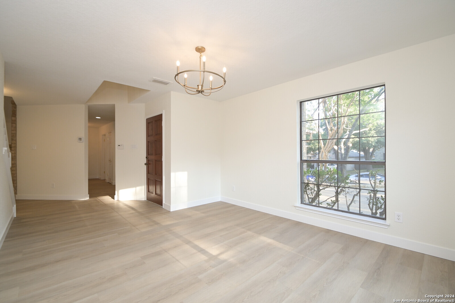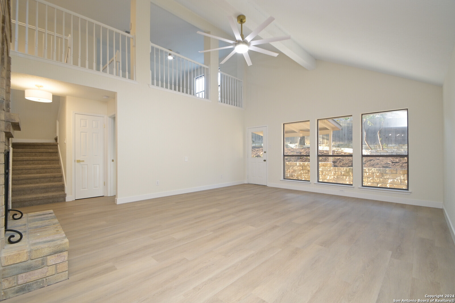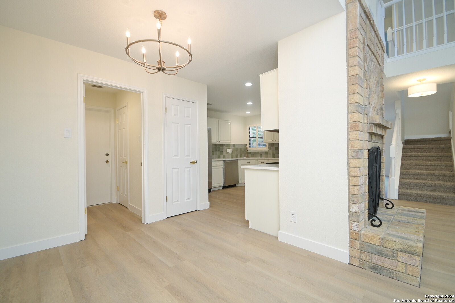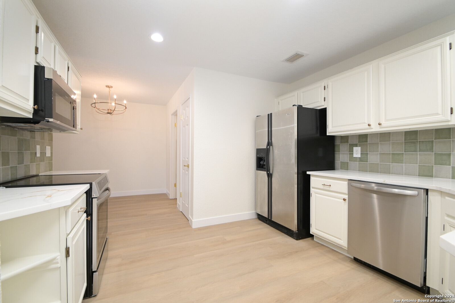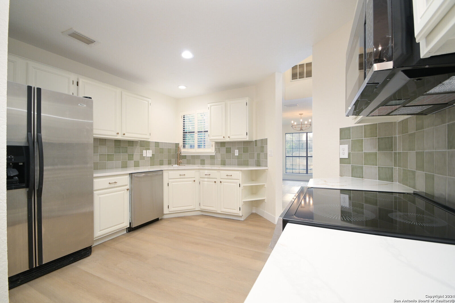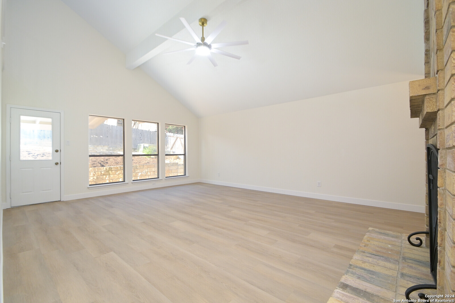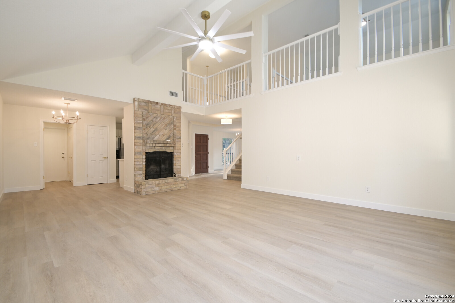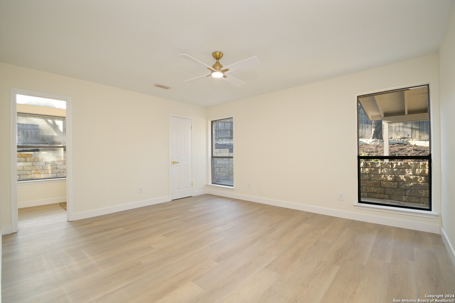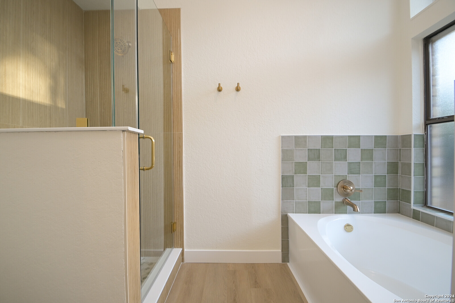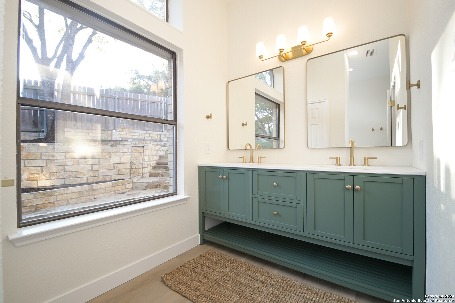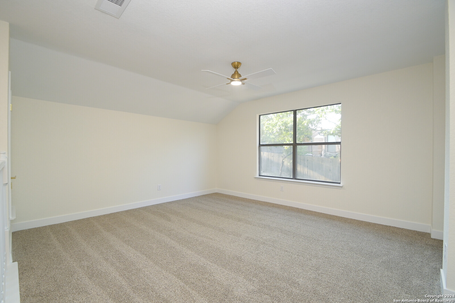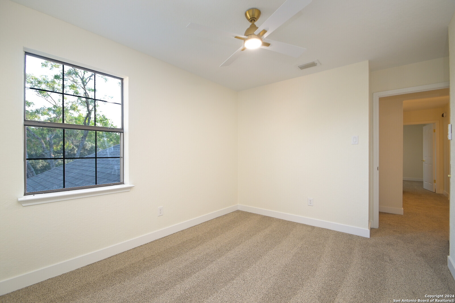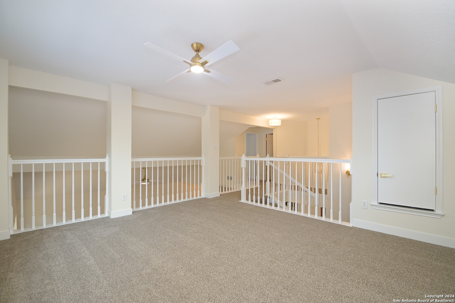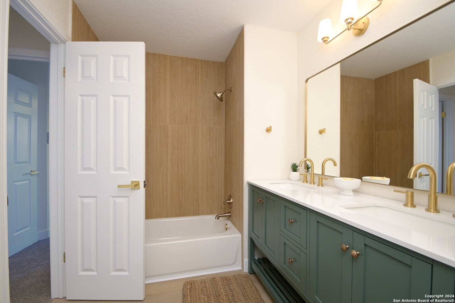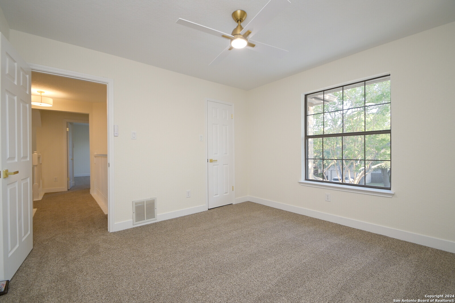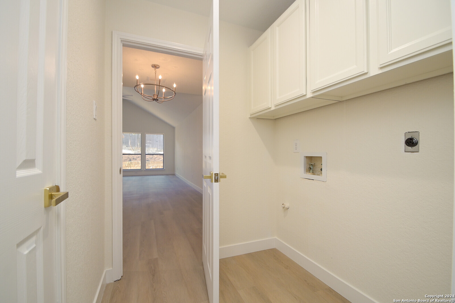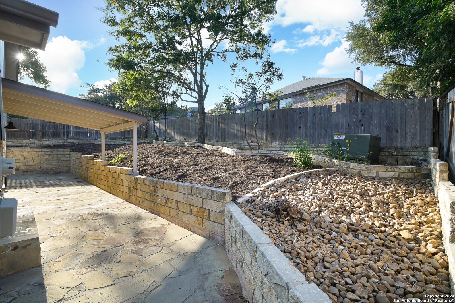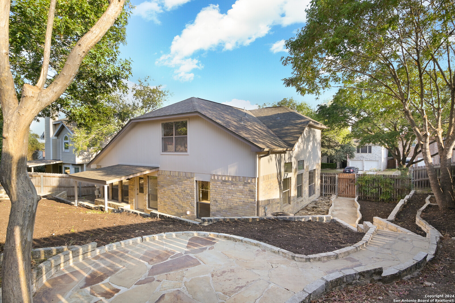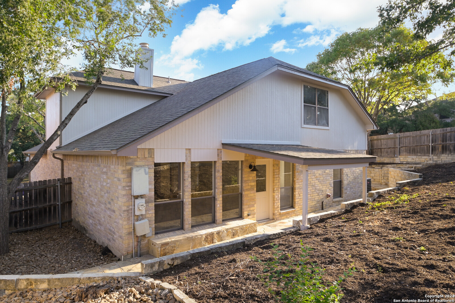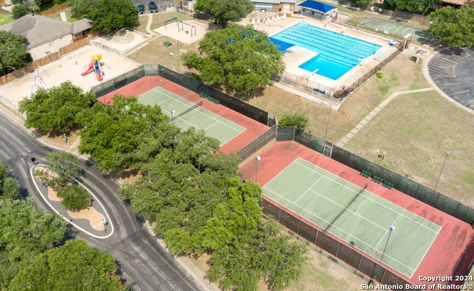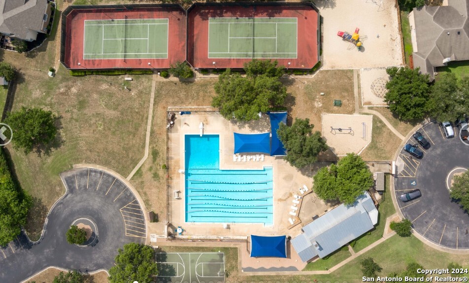Property Details
HEDGESTONE DR
San Antonio, TX 78258
$420,000
3 BD | 3 BA |
Property Description
Welcome to 1047 Hedgestone. This beautiful home on a corner lot has been brought back to life with a makeover from head to toe. The roof is brand new along with the gutters and paint to make this home look new from the exterior. The home is surrounded by a rock wall and tiered back yard for a private feel in a one of Stone Oaks most popular neighborhoods. The flooring has been upgraded to a life proof laminate plank flooring plus carpet in the upstairs bedrooms. The primary bath has a beautiful spa like shower and garden tub with an amazing vanity to finish out this luxurious primary bath. The upstairs bathroom has the same treatment with a beautiful finish out to match. The home has stunning quartz countertops in the kitchen and matching counter in the half bath. The ceiling and walls have been sanded smooth and retextured with fresh paint throughout this home. This home is like new but in an incredible established neighborhood with the best amenities in the area.
-
Type: Residential Property
-
Year Built: 1988
-
Cooling: One Central
-
Heating: Central
-
Lot Size: 0.18 Acres
Property Details
- Status:Available
- Type:Residential Property
- MLS #:1817254
- Year Built:1988
- Sq. Feet:2,203
Community Information
- Address:1047 HEDGESTONE DR San Antonio, TX 78258
- County:Bexar
- City:San Antonio
- Subdivision:STONE MOUNTAIN/RIDGEWOOD
- Zip Code:78258
School Information
- School System:North East I.S.D
- High School:Ronald Reagan
- Middle School:Barbara Bush
- Elementary School:Stone Oak
Features / Amenities
- Total Sq. Ft.:2,203
- Interior Features:One Living Area, Two Living Area
- Fireplace(s): One
- Floor:Carpeting, Laminate
- Inclusions:Ceiling Fans, Chandelier, Washer Connection, Dryer Connection, Microwave Oven, Stove/Range, Refrigerator, Disposal, Dishwasher
- Master Bath Features:Tub/Shower Separate, Double Vanity, Garden Tub
- Exterior Features:Has Gutters, Stone/Masonry Fence
- Cooling:One Central
- Heating Fuel:Electric
- Heating:Central
- Master:13x18
- Bedroom 2:11x12
- Bedroom 3:11x11
- Dining Room:14x13
- Kitchen:12x14
Architecture
- Bedrooms:3
- Bathrooms:3
- Year Built:1988
- Stories:2
- Style:Two Story
- Roof:Composition
- Foundation:Slab
- Parking:Two Car Garage
Property Features
- Neighborhood Amenities:Pool, Tennis, Park/Playground, Jogging Trails, Sports Court, BBQ/Grill, Basketball Court
- Water/Sewer:City
Tax and Financial Info
- Proposed Terms:Conventional, FHA, VA, Cash, Trade
- Total Tax:8362
3 BD | 3 BA | 2,203 SqFt
© 2024 Lone Star Real Estate. All rights reserved. The data relating to real estate for sale on this web site comes in part from the Internet Data Exchange Program of Lone Star Real Estate. Information provided is for viewer's personal, non-commercial use and may not be used for any purpose other than to identify prospective properties the viewer may be interested in purchasing. Information provided is deemed reliable but not guaranteed. Listing Courtesy of Andrew Blackmon with Fathom Realty LLC.

