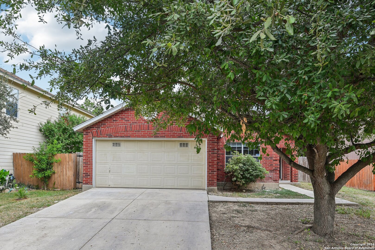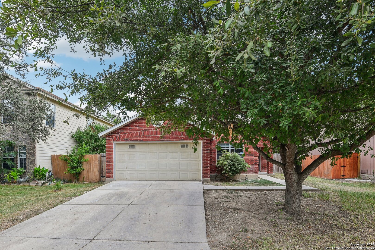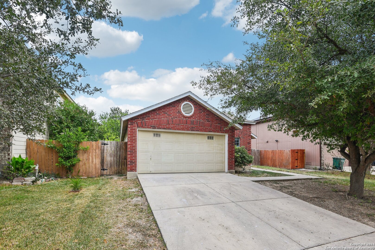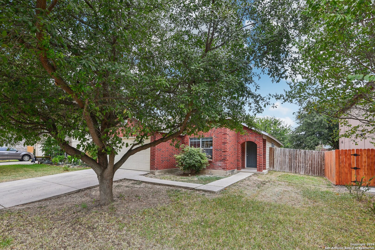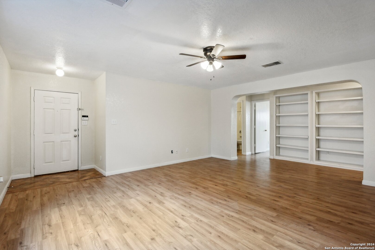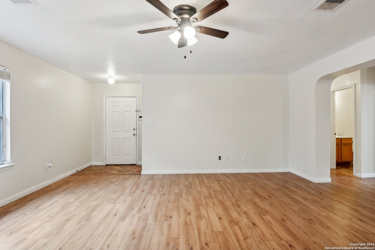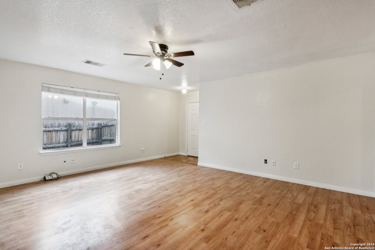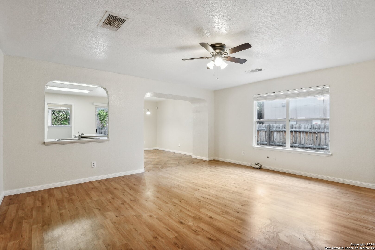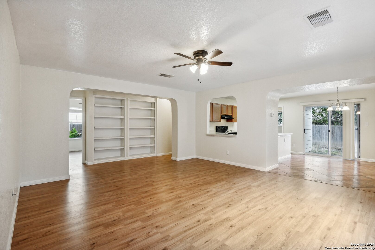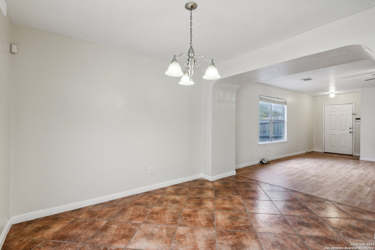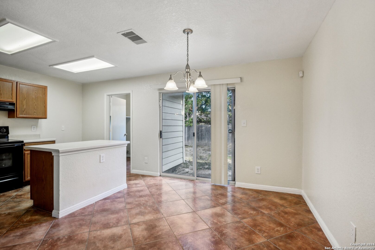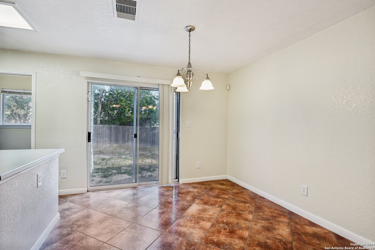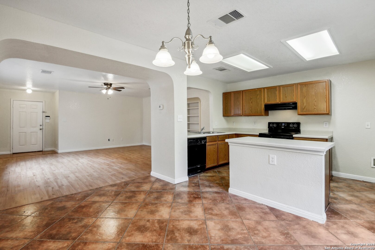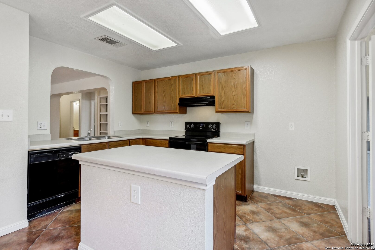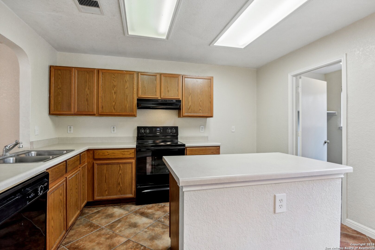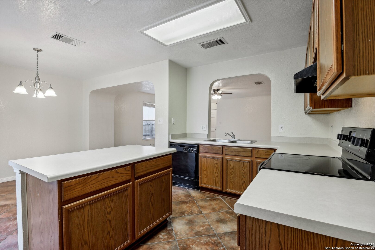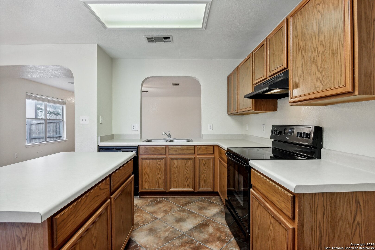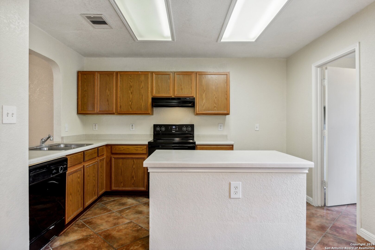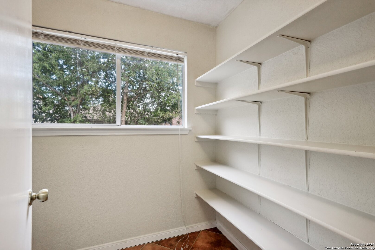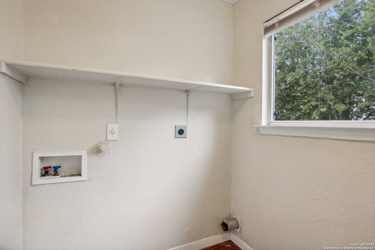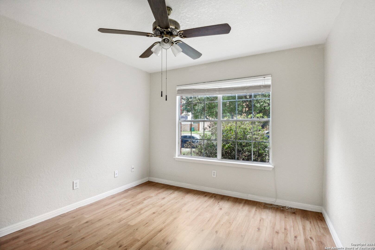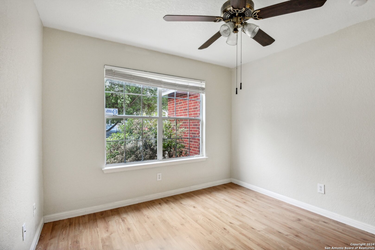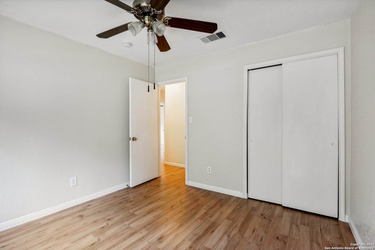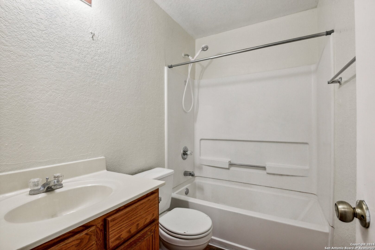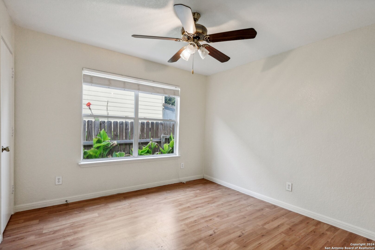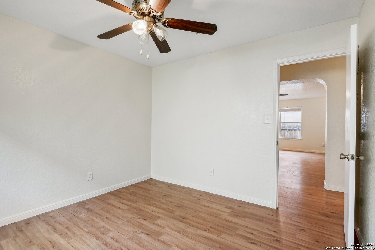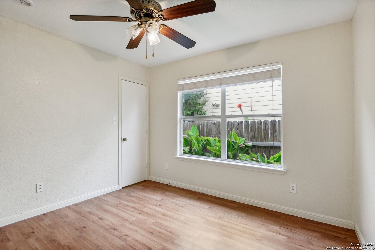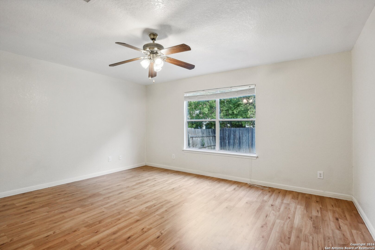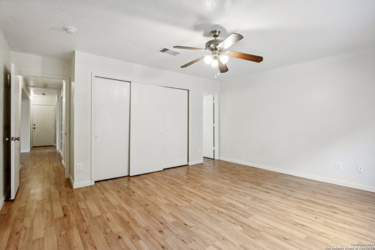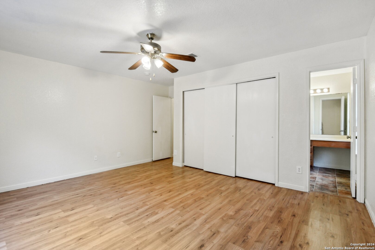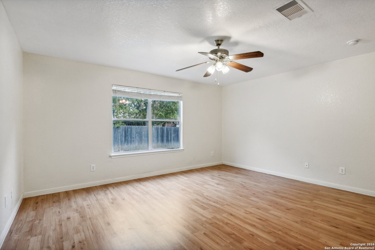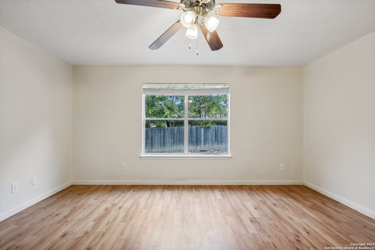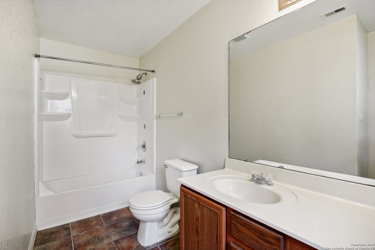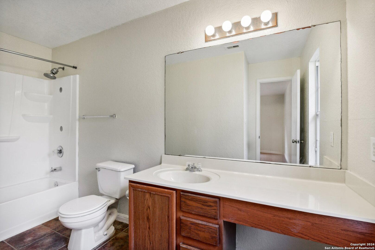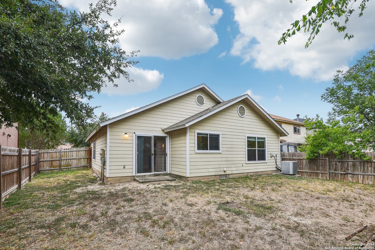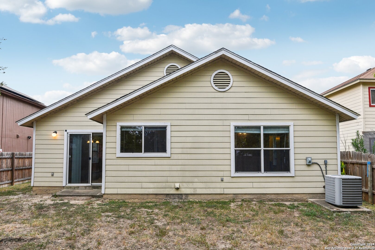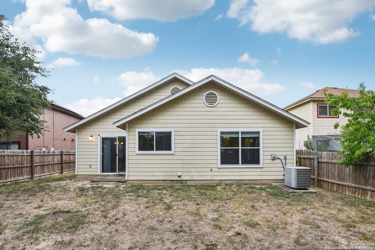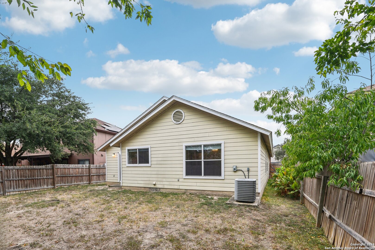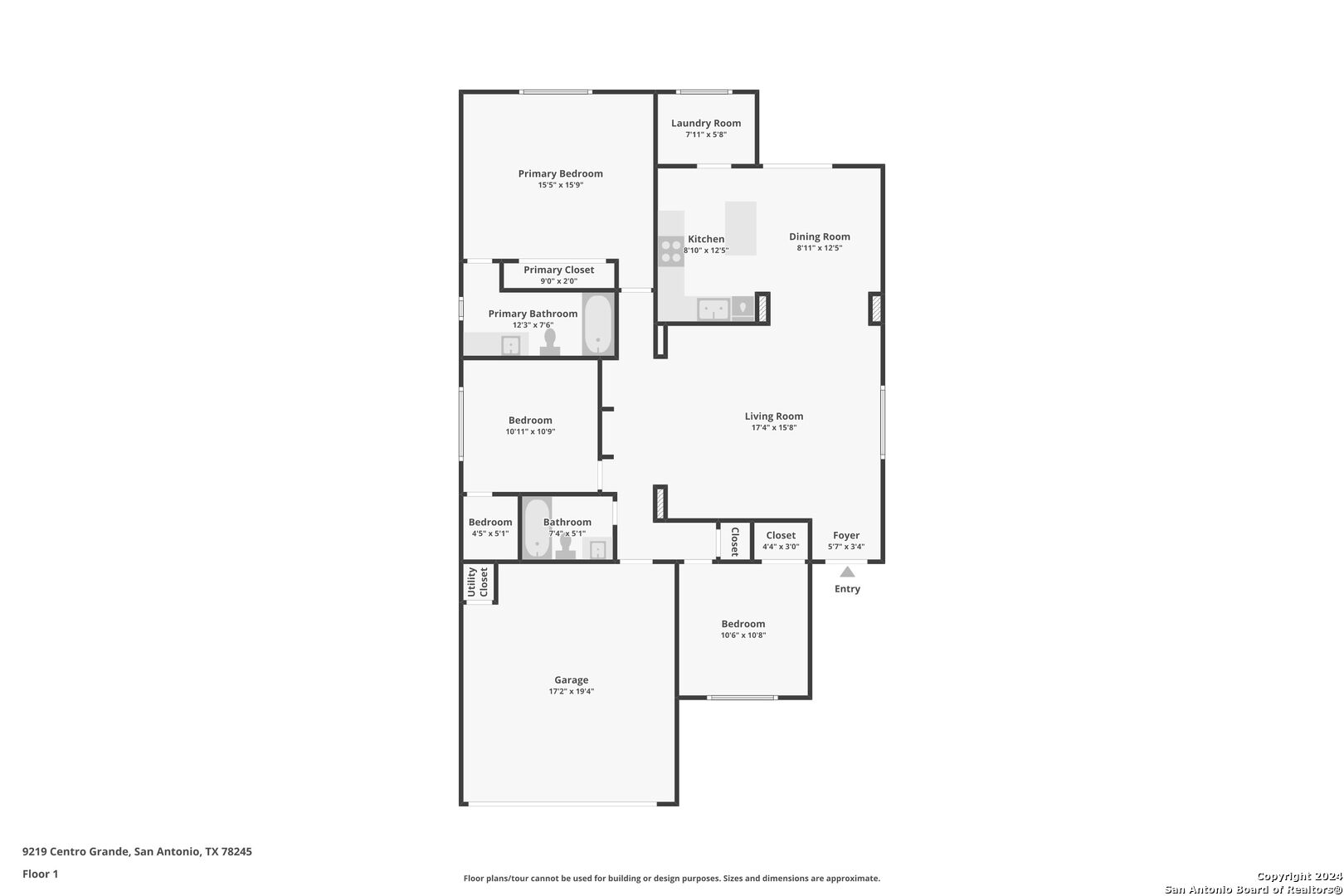Property Details
CENTRO GRANDE
San Antonio, TX 78245
$225,000
3 BD | 2 BA |
Property Description
Click the Virtual Tour link to view the 3D walkthrough. Welcome to this charming three-bedroom, two-bathroom ranch-style home in the highly sought-after El Sendero neighborhood. This home offers a unique open floor plan while maintaining the charm of defined living spaces. The kitchen seamlessly connects to the dining room, with a stylish peek-a-boo wall looking into the spacious living room, ideal for both everyday living and entertaining. Featuring sleek white countertops, oak cabinets, and black appliances, the kitchen also boasts a functional island for additional storage and prep space. Adjacent to the kitchen, a dedicated laundry room doubles as a convenient pantry. Step outside to enjoy the fully fenced backyard, perfect for relaxing or outdoor gatherings on the lawn. This home combines comfort and practicality in a prime location.
-
Type: Residential Property
-
Year Built: 2004
-
Cooling: One Central
-
Heating: Central
-
Lot Size: 0.13 Acres
Property Details
- Status:Available
- Type:Residential Property
- MLS #:1817981
- Year Built:2004
- Sq. Feet:1,426
Community Information
- Address:9219 CENTRO GRANDE San Antonio, TX 78245
- County:Bexar
- City:San Antonio
- Subdivision:EL SENDERO
- Zip Code:78245
School Information
- School System:Northside
- High School:Stevens
- Middle School:Pease E. M.
- Elementary School:Hatchet Ele
Features / Amenities
- Total Sq. Ft.:1,426
- Interior Features:One Living Area, Liv/Din Combo, Island Kitchen, Breakfast Bar, Walk-In Pantry, Open Floor Plan, Cable TV Available, High Speed Internet, Laundry Main Level, Laundry Room
- Fireplace(s): Not Applicable
- Floor:Ceramic Tile, Laminate
- Inclusions:Ceiling Fans, Washer Connection, Dryer Connection, Stove/Range, Refrigerator, Disposal, Dishwasher, Ice Maker Connection, Smoke Alarm, Gas Water Heater, Carbon Monoxide Detector
- Master Bath Features:Tub/Shower Combo, Single Vanity
- Exterior Features:Privacy Fence, Has Gutters, Mature Trees
- Cooling:One Central
- Heating Fuel:Electric
- Heating:Central
- Master:15x15
- Bedroom 2:10x10
- Bedroom 3:10x10
- Dining Room:8x12
- Kitchen:8x12
Architecture
- Bedrooms:3
- Bathrooms:2
- Year Built:2004
- Stories:1
- Style:One Story, Traditional
- Roof:Composition
- Foundation:Slab
- Parking:Two Car Garage, Attached
Property Features
- Neighborhood Amenities:None
- Water/Sewer:Water System, Sewer System
Tax and Financial Info
- Proposed Terms:Conventional, VA, Cash
- Total Tax:5064.63
3 BD | 2 BA | 1,426 SqFt
© 2024 Lone Star Real Estate. All rights reserved. The data relating to real estate for sale on this web site comes in part from the Internet Data Exchange Program of Lone Star Real Estate. Information provided is for viewer's personal, non-commercial use and may not be used for any purpose other than to identify prospective properties the viewer may be interested in purchasing. Information provided is deemed reliable but not guaranteed. Listing Courtesy of Craig LaVigne with Orchard Brokerage.

