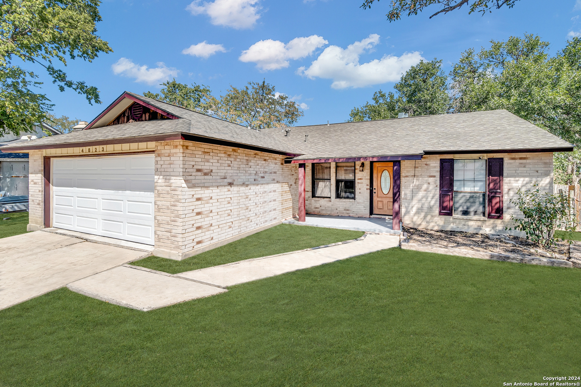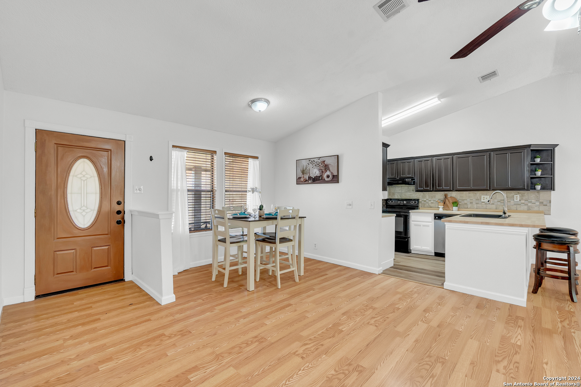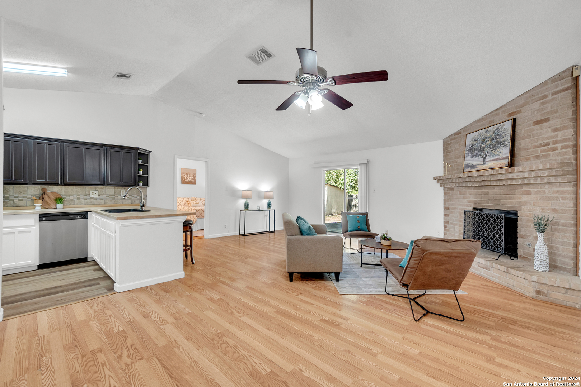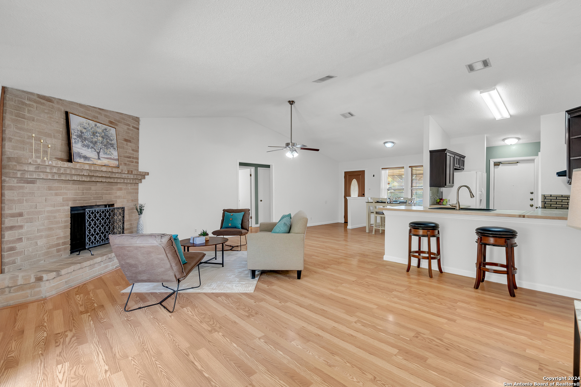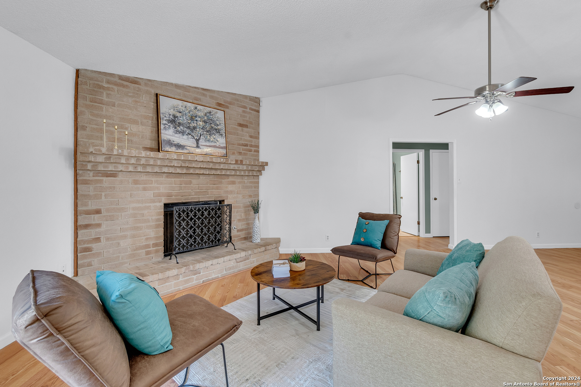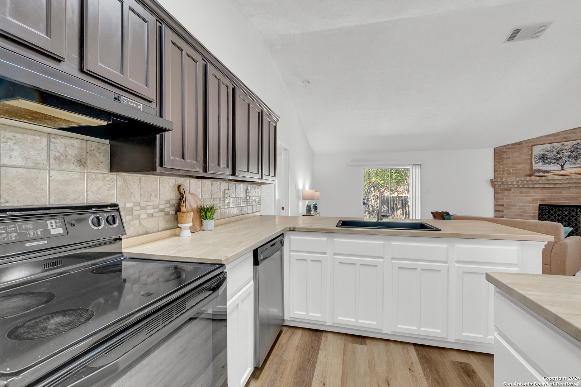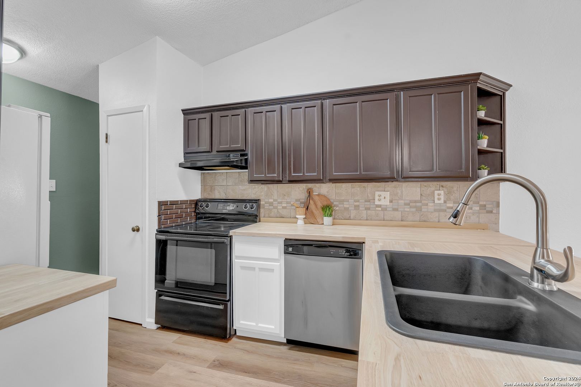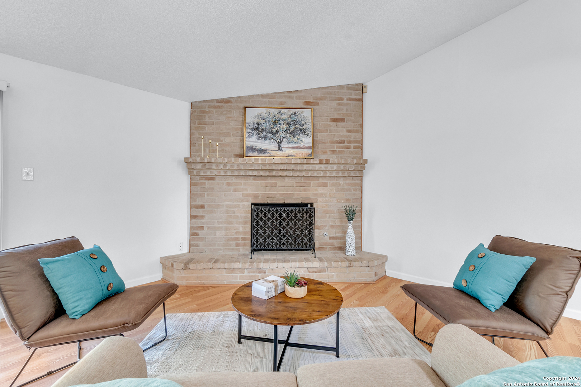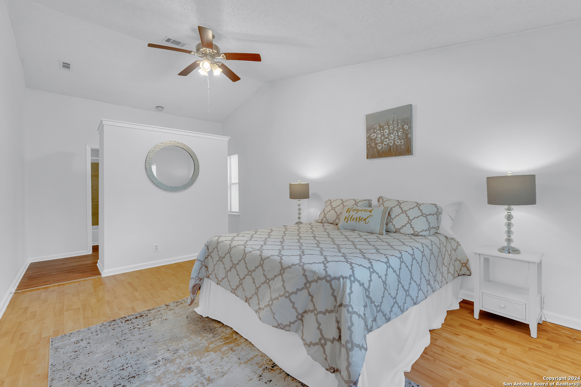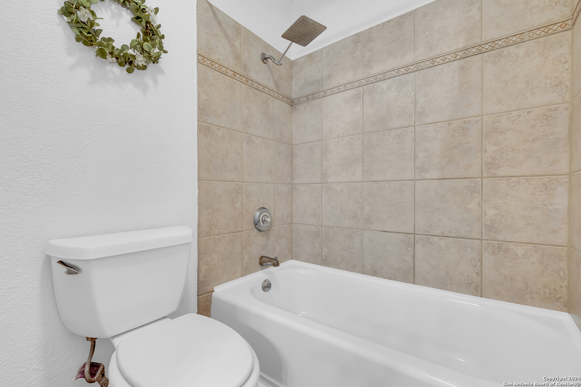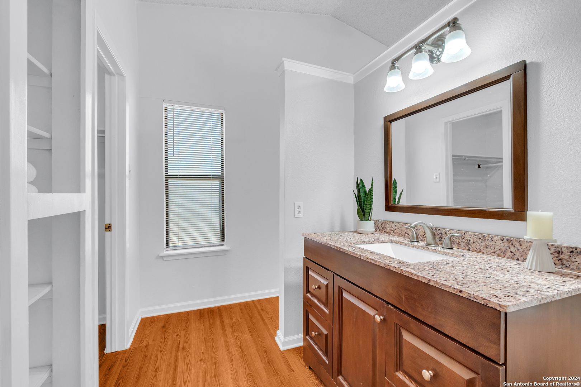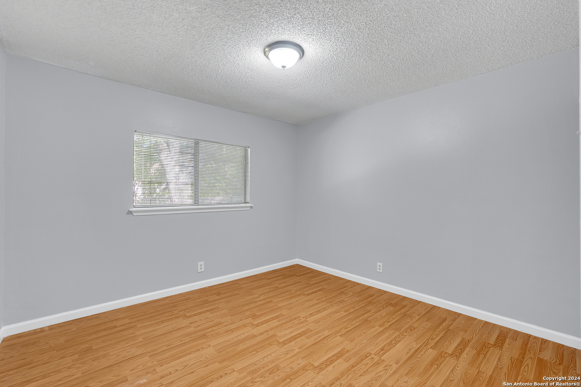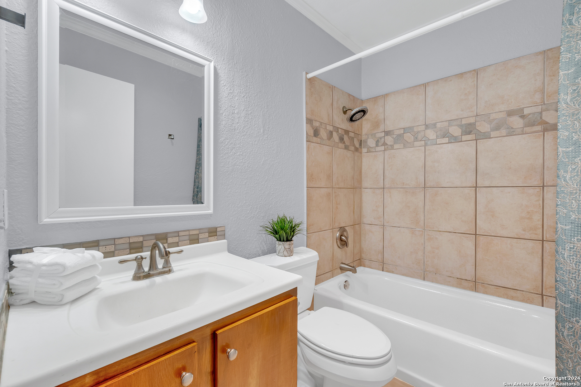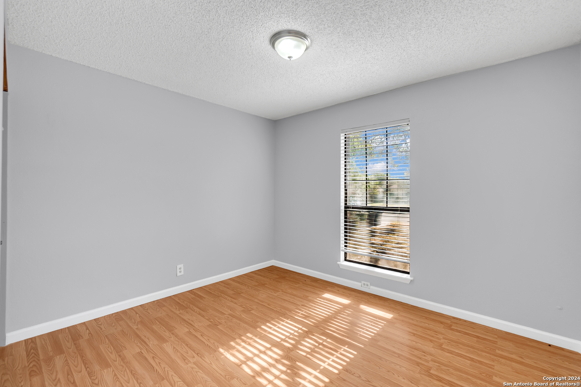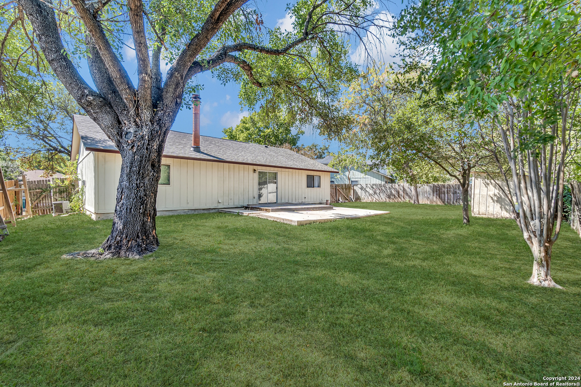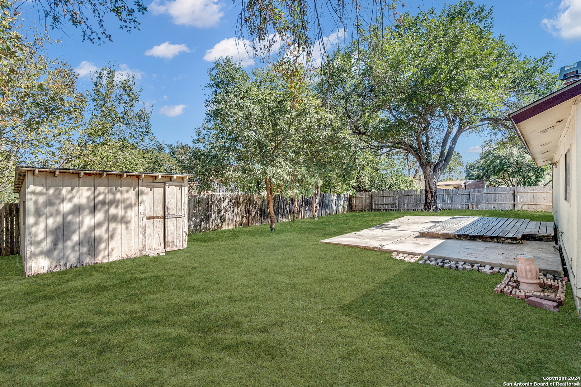Property Details
BOHILL ST
San Antonio, TX 78217
$239,000
3 BD | 2 BA |
Property Description
Open House Saturday 10/26 2-4 pm Welcome to 4823 Bowhill Dr, nestled in the Northern Hills subdivision. This charming residence boasts brand-new paint, a recently installed roof 2024, a new garage door 2024, and custom butcher block kitchen countertops. Enjoy the convenience of a single-story layout with no carpet, an open floor plan, and a cozy fireplace. The expansive kitchen and generous backyard, complete with a spacious patio, provide an ideal setting for both entertaining and unwinding. The bright and airy design fosters a warm and inviting ambiance, enhanced by mature trees and a large yard. This move-in-ready home is conveniently situated between I-35, 1604, and 410, with easy access to Wurzback Parkway and the airport. NEISD School District!
-
Type: Residential Property
-
Year Built: 1983
-
Cooling: One Central
-
Heating: Central
-
Lot Size: 0.17 Acres
Property Details
- Status:Available
- Type:Residential Property
- MLS #:1818217
- Year Built:1983
- Sq. Feet:1,419
Community Information
- Address:4823 BOHILL ST San Antonio, TX 78217
- County:Bexar
- City:San Antonio
- Subdivision:NORTHERN HILLS
- Zip Code:78217
School Information
- School System:North East I.S.D
- High School:Madison
- Middle School:Driscoll
- Elementary School:Northern Hills
Features / Amenities
- Total Sq. Ft.:1,419
- Interior Features:One Living Area, Separate Dining Room, Eat-In Kitchen, Breakfast Bar, Utility Room Inside, 1st Floor Lvl/No Steps, High Ceilings, Open Floor Plan, Cable TV Available
- Fireplace(s): Living Room
- Floor:Laminate
- Inclusions:Ceiling Fans, Washer Connection, Dryer Connection, Stove/Range, Refrigerator, Disposal, Dishwasher, Smoke Alarm, Electric Water Heater, Garage Door Opener
- Master Bath Features:Tub/Shower Combo, Single Vanity
- Cooling:One Central
- Heating Fuel:Electric
- Heating:Central
- Master:16x12
- Bedroom 2:11x11
- Bedroom 3:11x10
- Dining Room:12x9
- Kitchen:9x8
Architecture
- Bedrooms:3
- Bathrooms:2
- Year Built:1983
- Stories:1
- Style:One Story
- Roof:Composition
- Foundation:Slab
- Parking:Two Car Garage
Property Features
- Neighborhood Amenities:Golf Course, Park/Playground
- Water/Sewer:Water System
Tax and Financial Info
- Proposed Terms:Conventional, FHA, VA, TX Vet, Cash
- Total Tax:4982.5
3 BD | 2 BA | 1,419 SqFt
© 2024 Lone Star Real Estate. All rights reserved. The data relating to real estate for sale on this web site comes in part from the Internet Data Exchange Program of Lone Star Real Estate. Information provided is for viewer's personal, non-commercial use and may not be used for any purpose other than to identify prospective properties the viewer may be interested in purchasing. Information provided is deemed reliable but not guaranteed. Listing Courtesy of Ronnie Trevino with Resi Realty, LLC.

