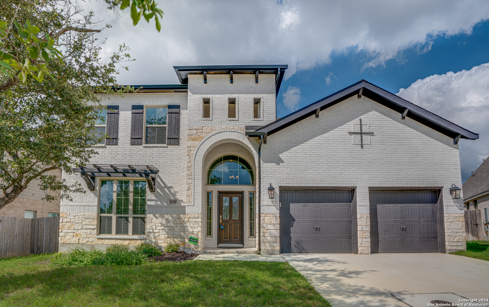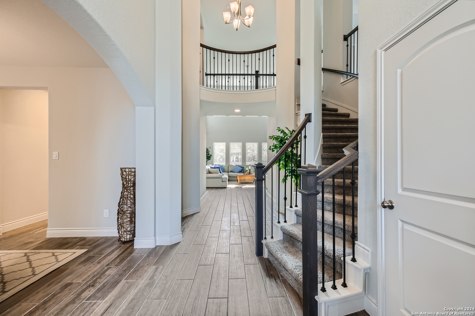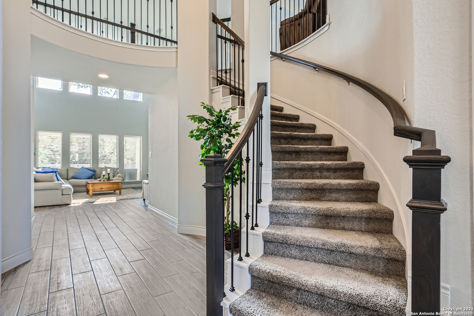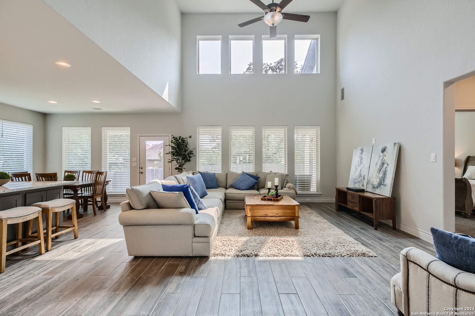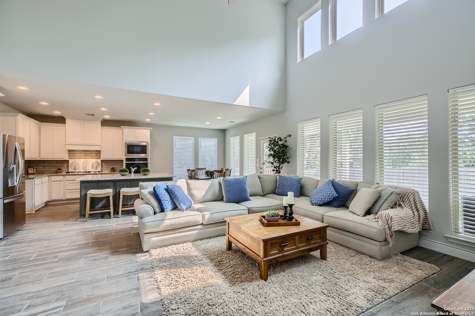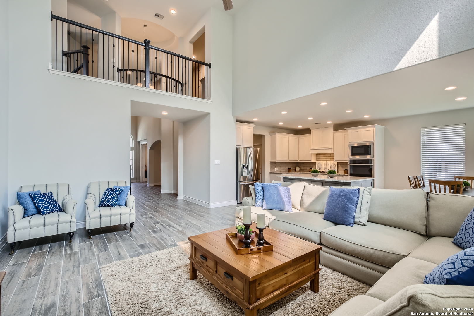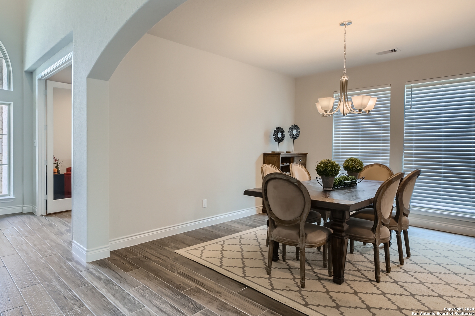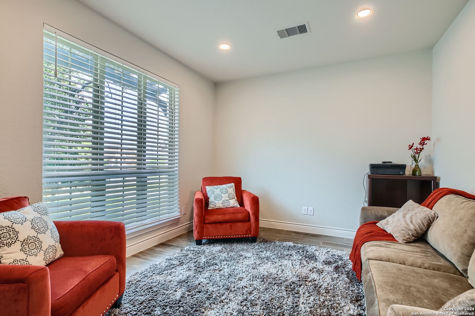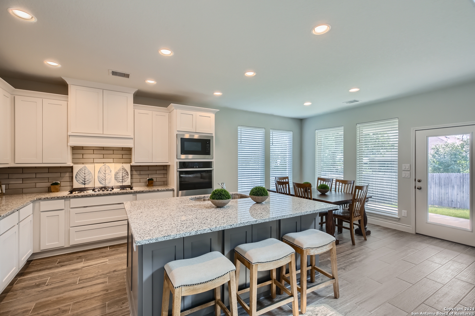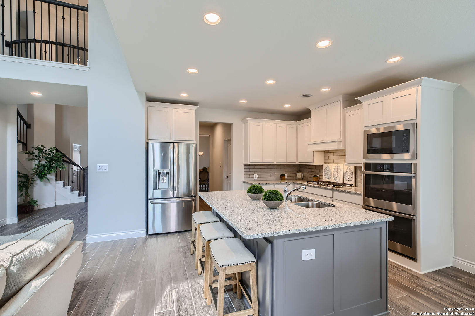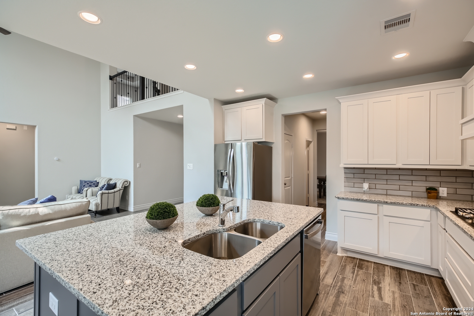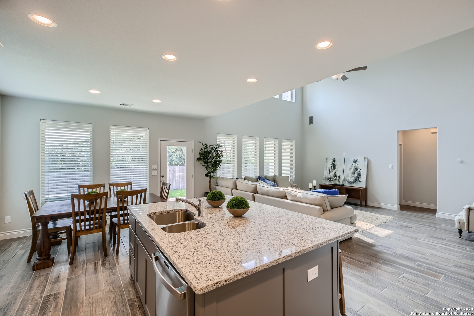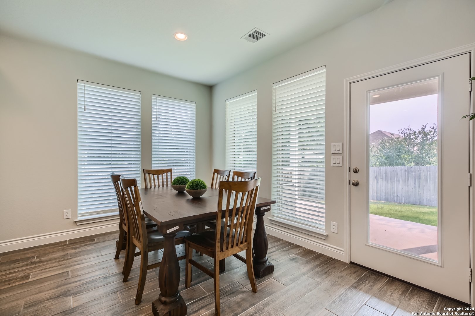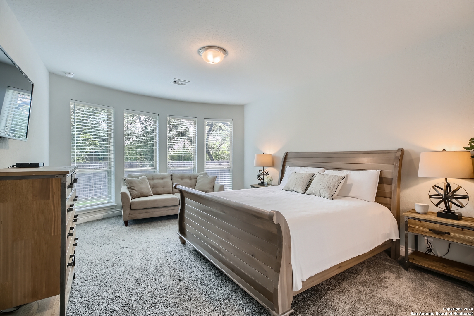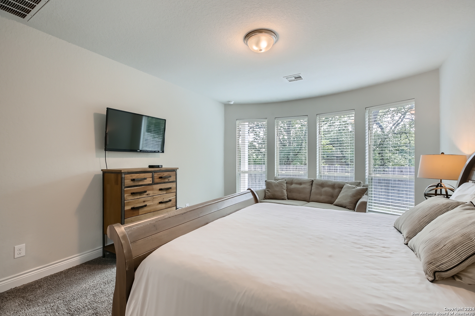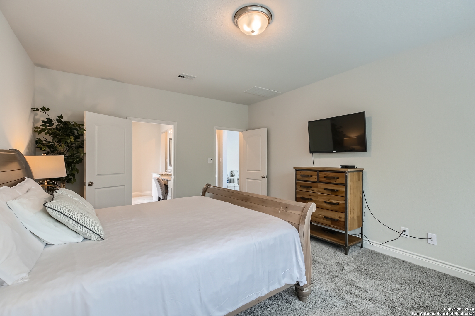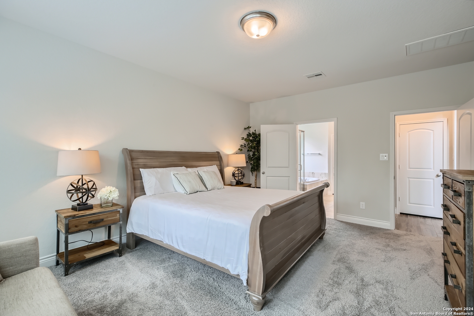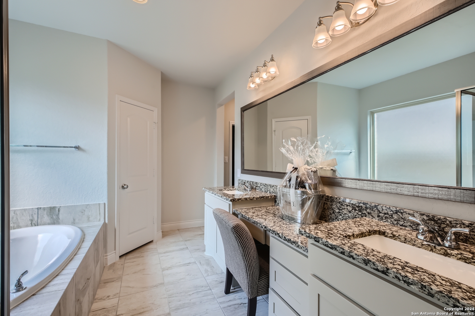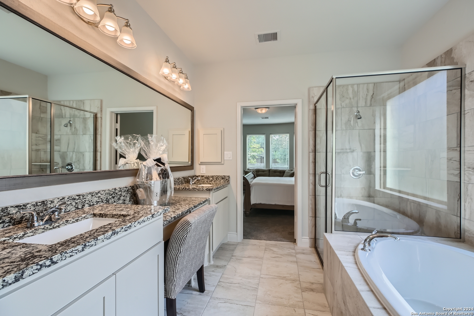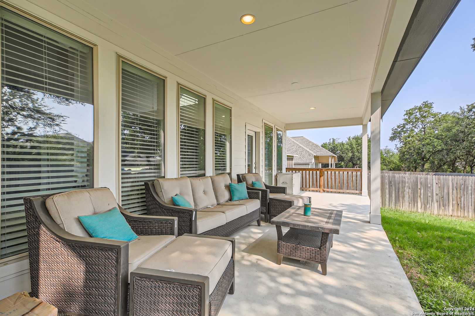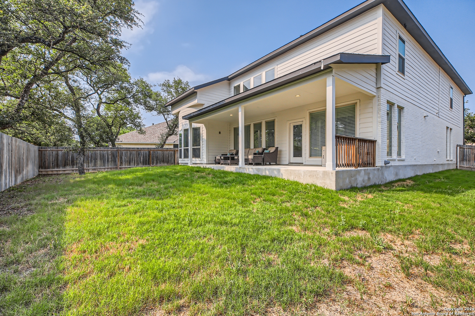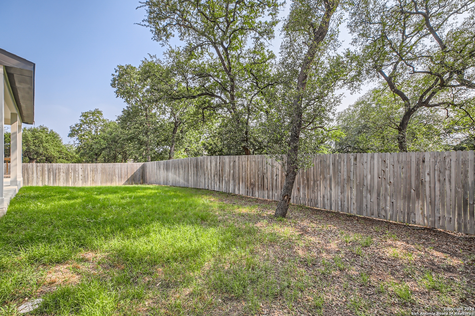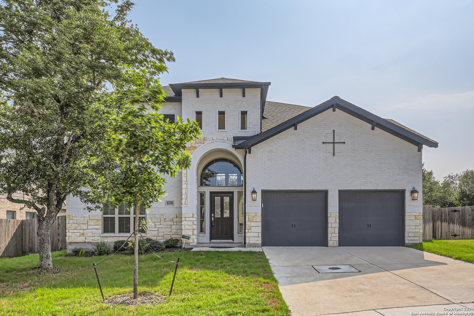Property Details
COLETO CRK
Boerne, TX 78006
$639,999
5 BD | 4 BA |
Property Description
Seller offering $10,000 in Closing Costs! AMAZING OPPORTUNITY!!! Welcome to your dream home! Home owners bought this beautiful home but barely lived in it. The white brick residence boasts 5 spacious bedrooms and 3.5 baths, offering luxury and comfort in every detail. The open floor plan, enhanced by a cathedral ceiling, enlightens the living space with natural light. The living room flows seamlessly into a gourmet kitchen, complete with a gas cooktop, built-in oven, stainless steel appliances, granite countertops, a pantry, and a cozy breakfast room. Adjacent is a formal dining room, perfect for entertaining. The first-floor primary suite is a tranquil retreat featuring a walk-in closet and a luxurious private bath with a granite dual vanity, soaking tub, and glass shower. A cozy study/office on the main level provides the ideal work-from-home setup. Upstairs, you'll find four additional spacious bedrooms and a versatile flex room, perfect for a game room or additional living space. The private fenced yard includes a covered patio, perfect for outdoor relaxation and gatherings. Located in a vibrant community close to swimming pool, parks, shopping, and restaurants, this home offers both convenience and a high quality of life. Don't miss out on this exceptional property! A discounted mortgage rate of 0.5% and 0.75% for Jumbo loans when you buy this home if you use Orchard Mortgage.
-
Type: Residential Property
-
Year Built: 2021
-
Cooling: Two Central
-
Heating: Central
-
Lot Size: 0.18 Acres
Property Details
- Status:Contract Pending
- Type:Residential Property
- MLS #:1781185
- Year Built:2021
- Sq. Feet:3,377
Community Information
- Address:108 COLETO CRK Boerne, TX 78006
- County:Kendall
- City:Boerne
- Subdivision:THE RANCHES AT CREEKSIDE
- Zip Code:78006
School Information
- School System:Boerne
- High School:Boerne
- Middle School:Voss Middle School
- Elementary School:CIBOLO CREEK
Features / Amenities
- Total Sq. Ft.:3,377
- Interior Features:Two Living Area, Separate Dining Room, Eat-In Kitchen, Island Kitchen, Breakfast Bar, Walk-In Pantry, Study/Library, Game Room, High Ceilings, Open Floor Plan, Cable TV Available, High Speed Internet, Laundry Room, Walk in Closets
- Fireplace(s): Not Applicable
- Floor:Carpeting, Ceramic Tile, Wood
- Inclusions:Ceiling Fans, Chandelier, Washer Connection, Dryer Connection, Cook Top, Built-In Oven, Microwave Oven, Gas Cooking, Disposal, Dishwasher, Ice Maker Connection, Smoke Alarm, Security System (Owned), Garage Door Opener
- Master Bath Features:Tub/Shower Separate, Double Vanity, Garden Tub
- Cooling:Two Central
- Heating Fuel:Natural Gas
- Heating:Central
- Master:13x18
- Bedroom 2:11x14
- Bedroom 3:11x14
- Bedroom 4:12x12
- Dining Room:11x15
- Kitchen:12x13
Architecture
- Bedrooms:5
- Bathrooms:4
- Year Built:2021
- Stories:2
- Style:Two Story
- Roof:Composition
- Foundation:Slab
- Parking:Three Car Garage, Attached, Tandem
Property Features
- Neighborhood Amenities:Pool, Clubhouse, Park/Playground
- Water/Sewer:Water System, Sewer System
Tax and Financial Info
- Proposed Terms:Conventional, FHA, VA, Cash
- Total Tax:12148.42
5 BD | 4 BA | 3,377 SqFt
© 2024 Lone Star Real Estate. All rights reserved. The data relating to real estate for sale on this web site comes in part from the Internet Data Exchange Program of Lone Star Real Estate. Information provided is for viewer's personal, non-commercial use and may not be used for any purpose other than to identify prospective properties the viewer may be interested in purchasing. Information provided is deemed reliable but not guaranteed. Listing Courtesy of MaryAlice Ramirez with Orchard Brokerage.

