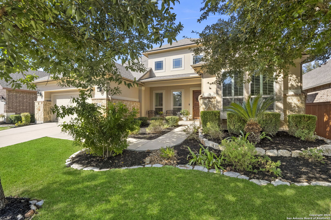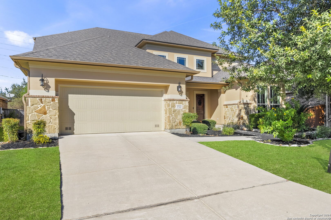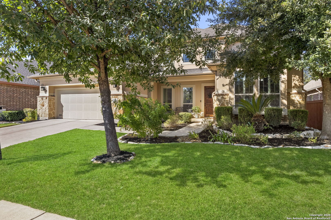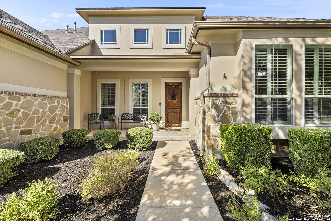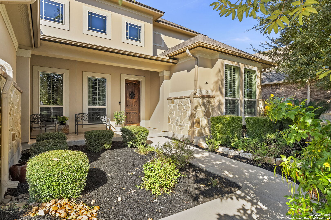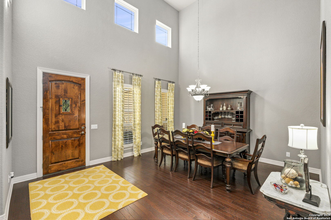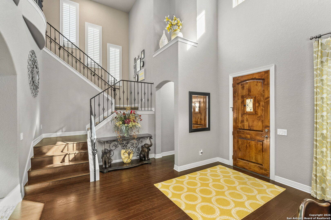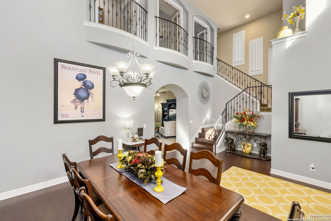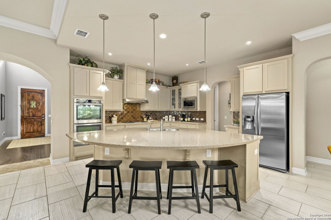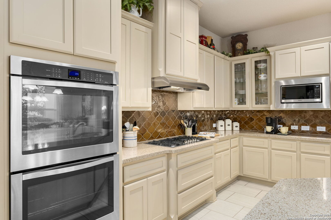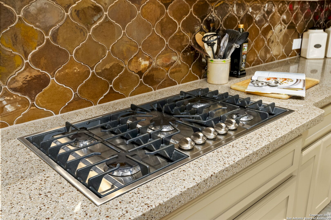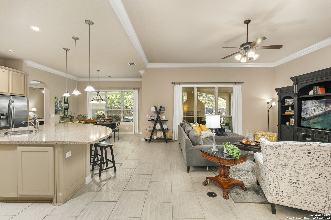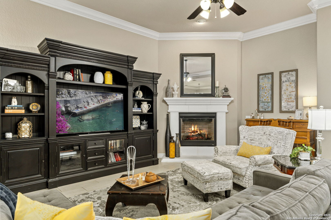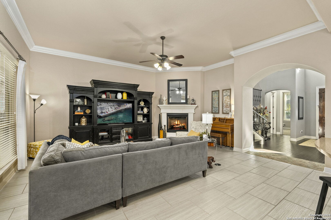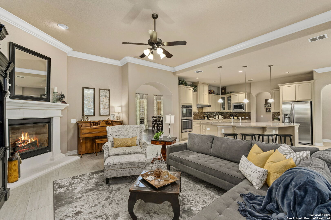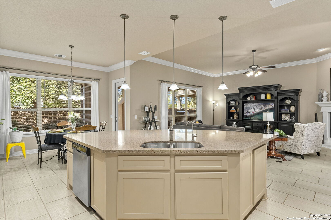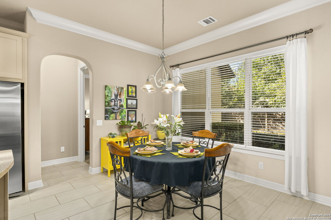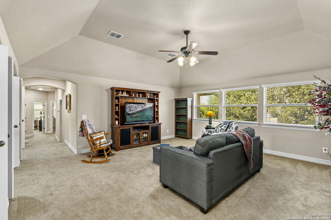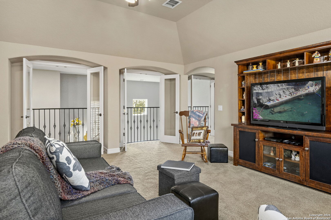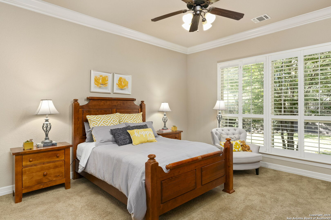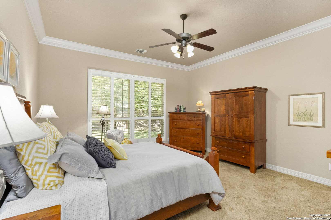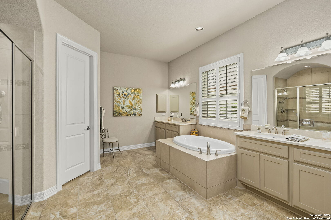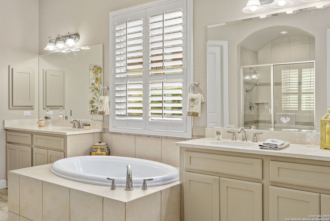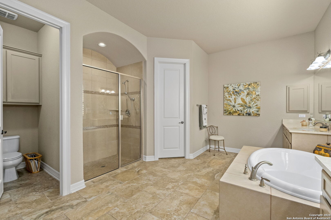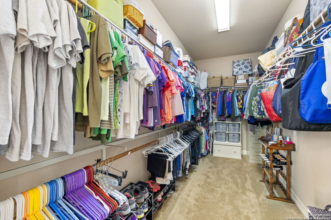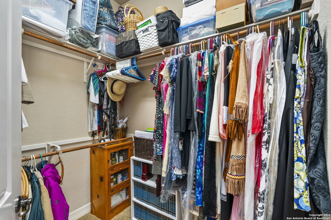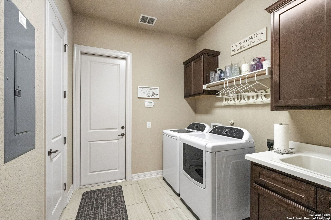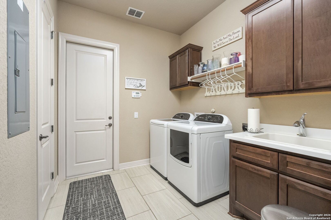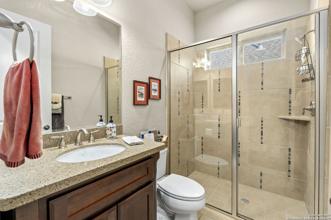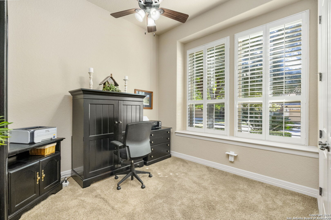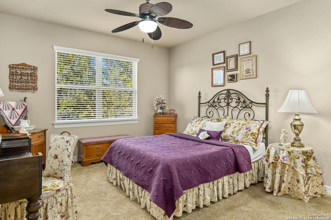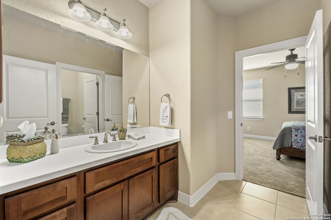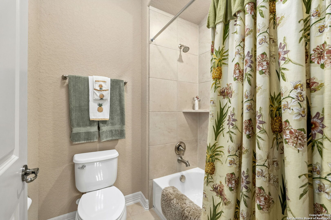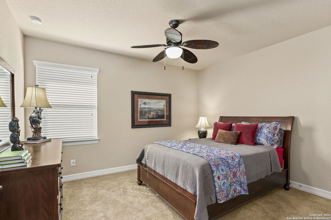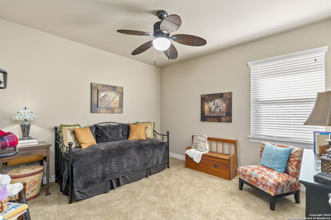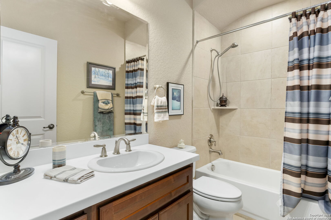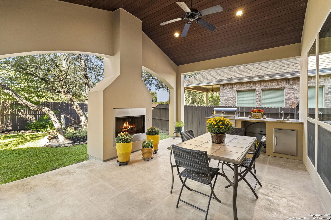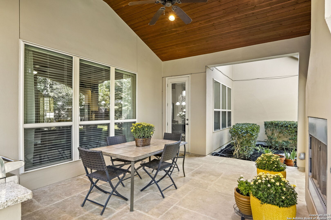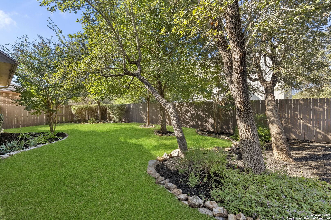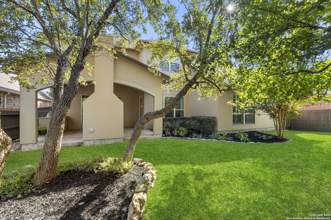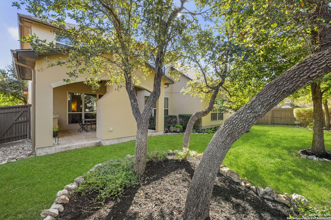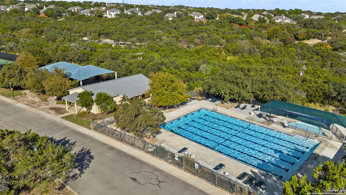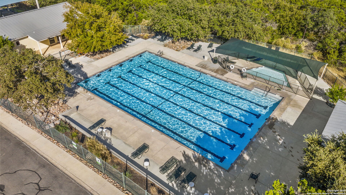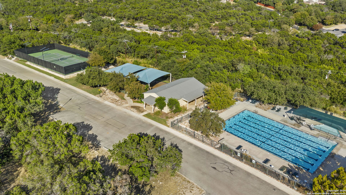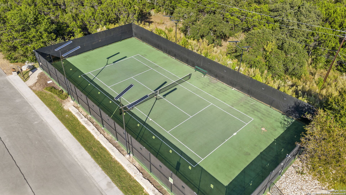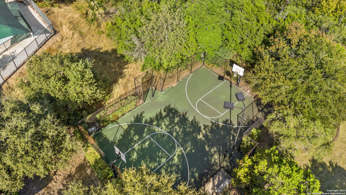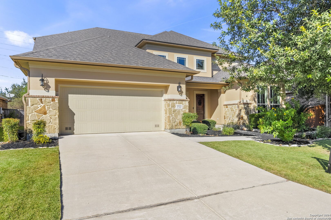Property Details
Happys Cor
San Antonio, TX 78258
$715,000
5 BD | 4 BA |
Property Description
Open House Sunday, 11/24, 1-4pm. This stunning 5-bedroom, 4-bath home, located in the highly sought-after Rogers Ranch - Salado Canyon, offers a perfect blend of convenience, luxury, and functionality. Nestled near major highways 1604, IH10, and 281, you'll have quick access to all San Antonio has to offer. Built by the prestigious Sitterle Homes, this stucco and stone beauty has been gently lived in and meticulously maintained. The layout is ideal for multi-generational living or guests, with both the primary and a secondary bedroom downstairs, each with its own full bath. The kitchen is a chef's dream, featuring an elegant half-moon island, brand new microwave, a 5-burner gas cooktop, double oven, and gorgeous Omega stone countertops. Every bedroom includes spacious walk-in closets, and the primary suite boasts two separate closets for ample storage. The home is equipped with plantation shutters in the front, a water softener, and reverse osmosis system for added comfort. Step outside to enjoy your private oasis with no backyard neighbors, an outdoor kitchen and fireplace-perfect for entertaining. The property backs onto greenway trails, offering easy access to miles of bike riding and walking trails, stretching all across San Antonio. This home is a rare gem in a neighborhood known for its high demand and tranquil setting.
-
Type: Residential Property
-
Year Built: 2013
-
Cooling: Two Central,Zoned
-
Heating: Central,2 Units
-
Lot Size: 0.18 Acres
Property Details
- Status:Available
- Type:Residential Property
- MLS #:1815697
- Year Built:2013
- Sq. Feet:3,607
Community Information
- Address:3723 Happys Cor San Antonio, TX 78258
- County:Bexar
- City:San Antonio
- Subdivision:ROGERS RANCH UT-P1
- Zip Code:78258
School Information
- School System:Northside
- High School:Clark
- Middle School:Rawlinson
- Elementary School:Blattman
Features / Amenities
- Total Sq. Ft.:3,607
- Interior Features:Two Living Area, Separate Dining Room, Eat-In Kitchen, Two Eating Areas, Island Kitchen, Walk-In Pantry, Study/Library, Game Room, Utility Room Inside, Secondary Bedroom Down, 1st Floor Lvl/No Steps, High Ceilings, Open Floor Plan, Pull Down Storage, Cable TV Available, High Speed Internet, Laundry Main Level, Laundry Lower Level, Laundry Room, Walk in Closets, Attic - Access only, Attic - Expandable, Attic - Floored, Attic - Pull Down Stairs
- Fireplace(s): One, Family Room, Gas, Stove Insert, Stone/Rock/Brick, Glass/Enclosed Screen
- Floor:Carpeting, Ceramic Tile, Wood
- Inclusions:Ceiling Fans, Washer Connection, Dryer Connection, Cook Top, Built-In Oven, Self-Cleaning Oven, Microwave Oven, Gas Cooking, Refrigerator, Disposal, Dishwasher, Ice Maker Connection, Water Softener (owned), Vent Fan, Smoke Alarm, Security System (Owned), Pre-Wired for Security, Gas Water Heater, Garage Door Opener, Plumb for Water Softener, Solid Counter Tops, Double Ovens, Carbon Monoxide Detector, 2+ Water Heater Units, City Garbage service
- Master Bath Features:Tub/Shower Separate, Double Vanity, Garden Tub
- Exterior Features:Patio Slab, Covered Patio, Bar-B-Que Pit/Grill, Gas Grill, Privacy Fence, Sprinkler System, Double Pane Windows, Has Gutters, Mature Trees, Outdoor Kitchen
- Cooling:Two Central, Zoned
- Heating Fuel:Natural Gas
- Heating:Central, 2 Units
- Master:16x15
- Bedroom 2:12x14
- Bedroom 3:12x13
- Bedroom 4:15x12
- Dining Room:15x19
- Kitchen:16x15
Architecture
- Bedrooms:5
- Bathrooms:4
- Year Built:2013
- Stories:2
- Style:Contemporary
- Roof:Heavy Composition
- Foundation:Slab
- Parking:Three Car Garage, Tandem
Property Features
- Neighborhood Amenities:Controlled Access, Pool, Tennis, Clubhouse, Park/Playground, Jogging Trails, Basketball Court
- Water/Sewer:Water System, Sewer System, City
Tax and Financial Info
- Proposed Terms:Conventional, FHA, VA, TX Vet, Cash, USDA
- Total Tax:15634
5 BD | 4 BA | 3,607 SqFt
© 2024 Lone Star Real Estate. All rights reserved. The data relating to real estate for sale on this web site comes in part from the Internet Data Exchange Program of Lone Star Real Estate. Information provided is for viewer's personal, non-commercial use and may not be used for any purpose other than to identify prospective properties the viewer may be interested in purchasing. Information provided is deemed reliable but not guaranteed. Listing Courtesy of Dina Murphy with Coldwell Banker D'Ann Harper.

