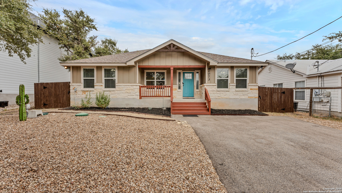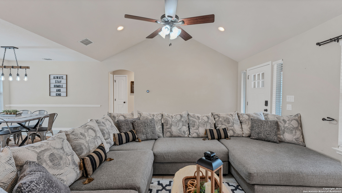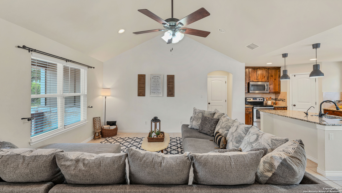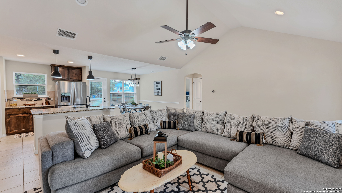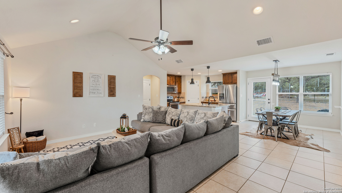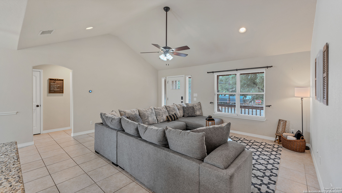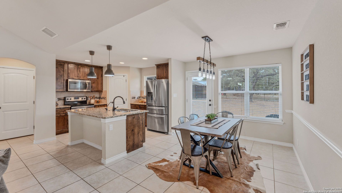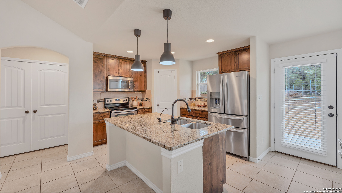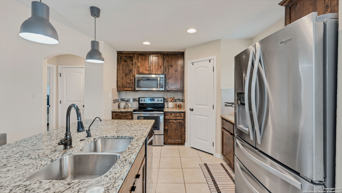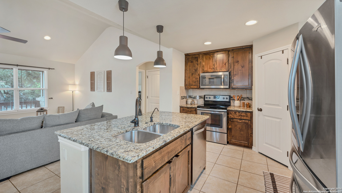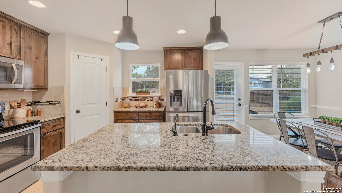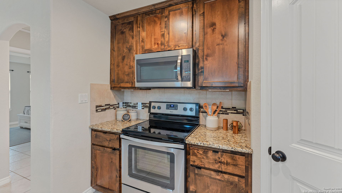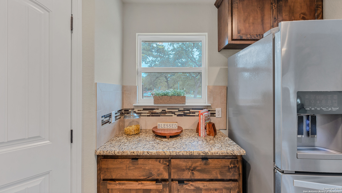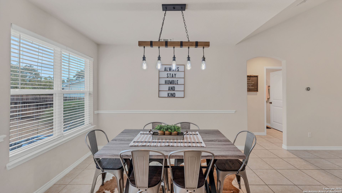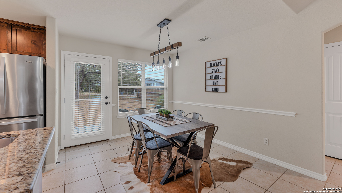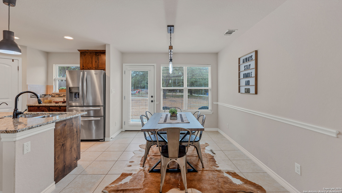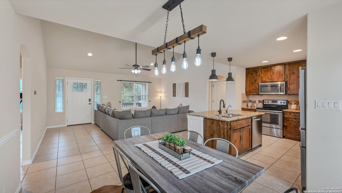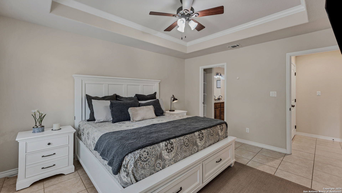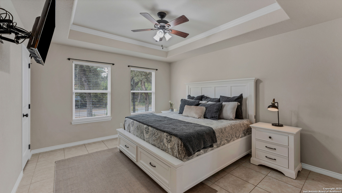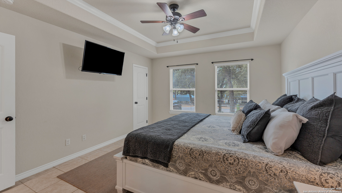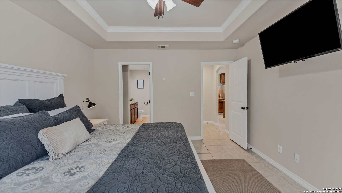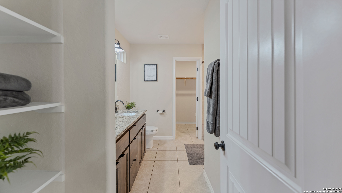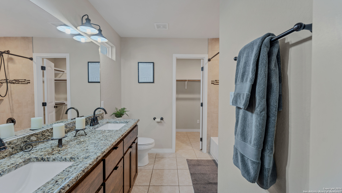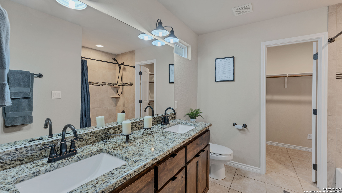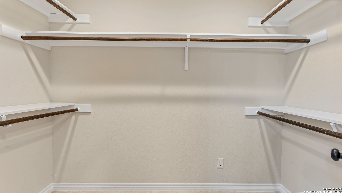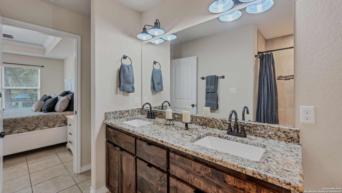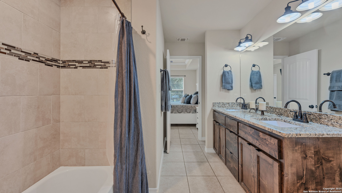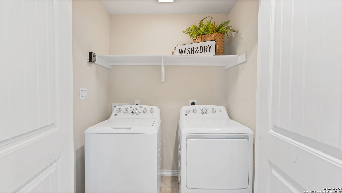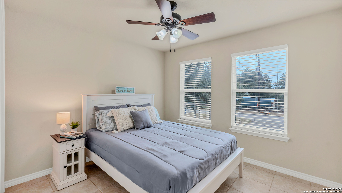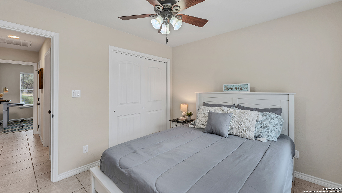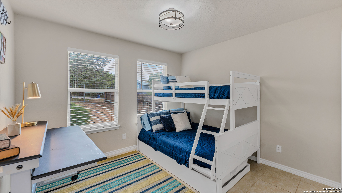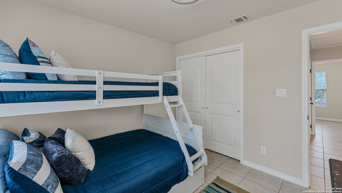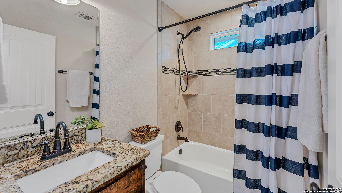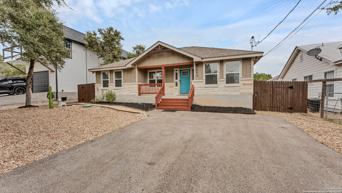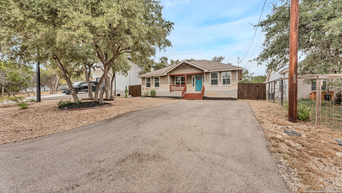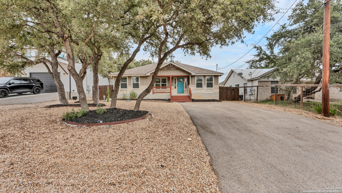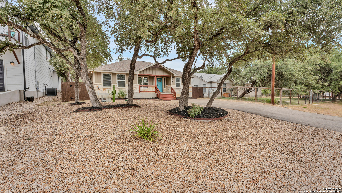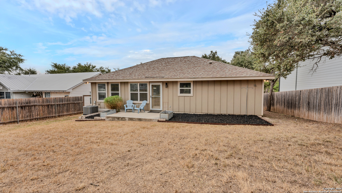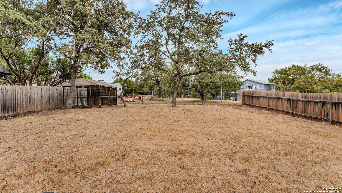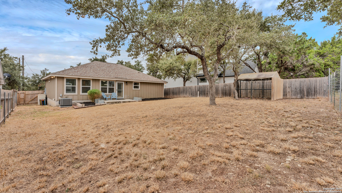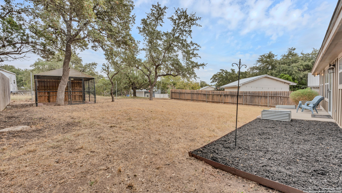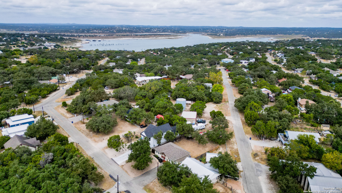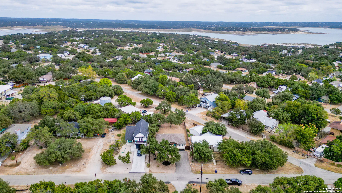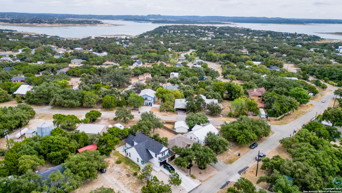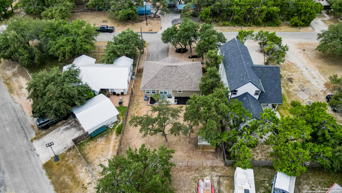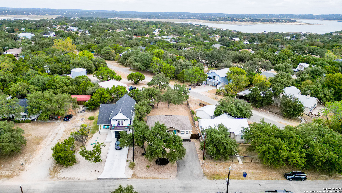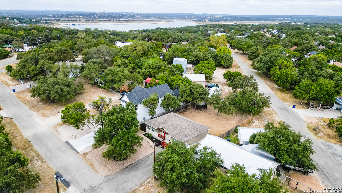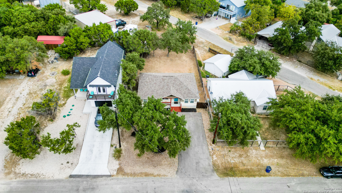Property Details
Robin Hood Dr
Canyon Lake, TX 78133
$299,999
3 BD | 2 BA |
Property Description
Charming Canyon Lake Cottage is move-in ready and would make a perfect vacation home! Turnkey with furniture to convey! Spacious 3 bedroom, 2 bathroom that can sleep 8! Stainless appliances and refrigerator, washer/dryer, water softer, ceramic tile throughout. Xeriscaped front yard and fenced backyard with gorgeous Oak trees front and back! There is even a dog kennel for pets in the backyard. Prime location is just a short drive to public boat ramps, Cranes Mill Marina and lake access. Perfect for outdoor enthusiast or those seeking a serene retreat in the Texas Hill Country!
-
Type: Residential Property
-
Year Built: 2017
-
Cooling: One Central
-
Heating: Central,1 Unit
-
Lot Size: 0.17 Acres
Property Details
- Status:Available
- Type:Residential Property
- MLS #:1818673
- Year Built:2017
- Sq. Feet:1,328
Community Information
- Address:2073 Robin Hood Dr Canyon Lake, TX 78133
- County:Comal
- City:Canyon Lake
- Subdivision:CANYON LAKE HILLS
- Zip Code:78133
School Information
- School System:Comal
- High School:Call District
- Middle School:Call District
- Elementary School:Call District
Features / Amenities
- Total Sq. Ft.:1,328
- Interior Features:One Living Area, Liv/Din Combo, Eat-In Kitchen, Island Kitchen, Utility Room Inside, 1st Floor Lvl/No Steps, High Ceilings, Open Floor Plan, High Speed Internet, All Bedrooms Downstairs, Laundry in Closet, Laundry Main Level, Telephone, Attic - Access only
- Fireplace(s): Not Applicable
- Floor:Ceramic Tile
- Inclusions:Ceiling Fans, Washer Connection, Dryer Connection, Washer, Dryer, Microwave Oven, Stove/Range, Refrigerator, Disposal, Dishwasher, Ice Maker Connection, Water Softener (owned), Vent Fan, Smoke Alarm, Electric Water Heater, Plumb for Water Softener, Solid Counter Tops, Custom Cabinets, Private Garbage Service
- Master Bath Features:Tub/Shower Combo, Double Vanity
- Exterior Features:Patio Slab, Partial Fence, Mature Trees, Dog Run Kennel
- Cooling:One Central
- Heating Fuel:Electric
- Heating:Central, 1 Unit
- Master:14x13
- Bedroom 2:11x10
- Bedroom 3:11x10
- Dining Room:10x10
- Kitchen:12x10
Architecture
- Bedrooms:3
- Bathrooms:2
- Year Built:2017
- Stories:1
- Style:One Story, Traditional
- Roof:Composition
- Foundation:Slab
- Parking:None/Not Applicable
Property Features
- Neighborhood Amenities:Pool, Tennis, Clubhouse, Park/Playground, Boat Ramp
- Water/Sewer:Aerobic Septic, City
Tax and Financial Info
- Proposed Terms:Conventional, FHA, VA, Cash
- Total Tax:4310.03
3 BD | 2 BA | 1,328 SqFt
© 2024 Lone Star Real Estate. All rights reserved. The data relating to real estate for sale on this web site comes in part from the Internet Data Exchange Program of Lone Star Real Estate. Information provided is for viewer's personal, non-commercial use and may not be used for any purpose other than to identify prospective properties the viewer may be interested in purchasing. Information provided is deemed reliable but not guaranteed. Listing Courtesy of Angela Bradley with Texas Haus Collective.

