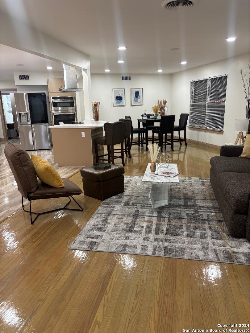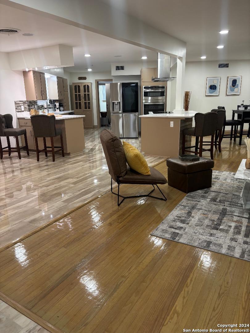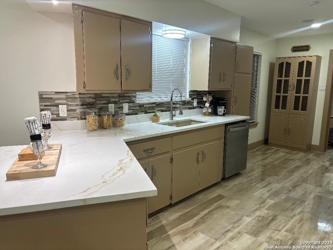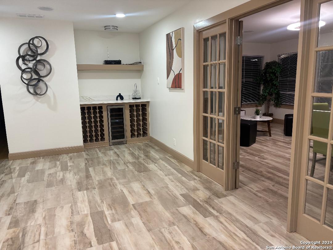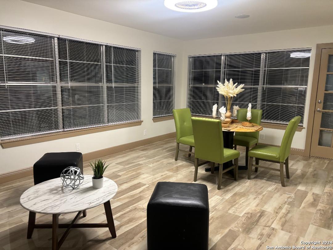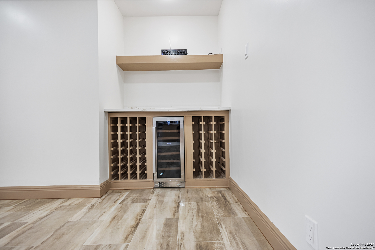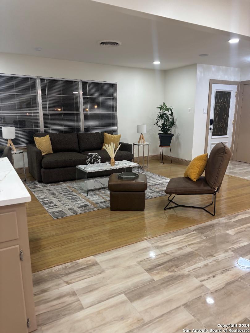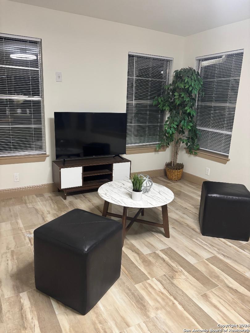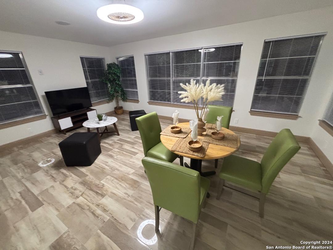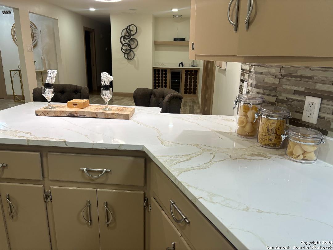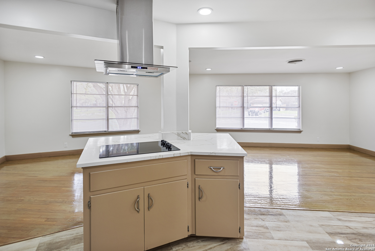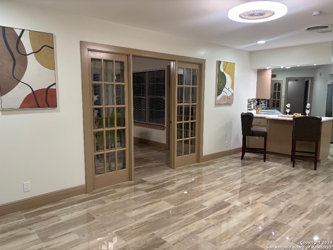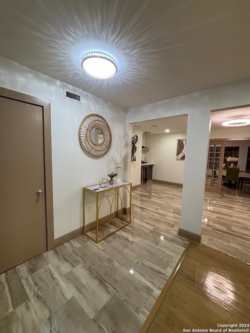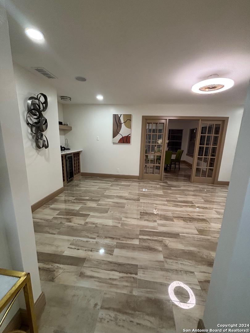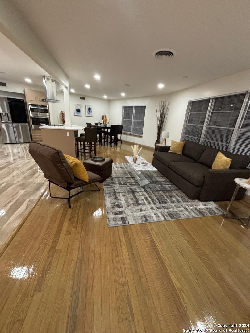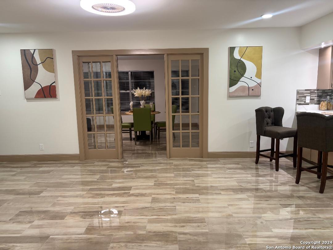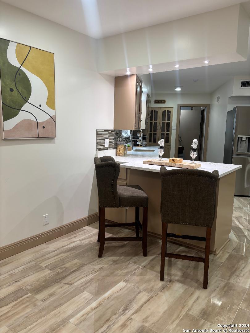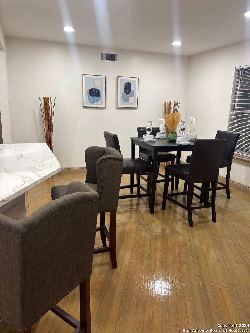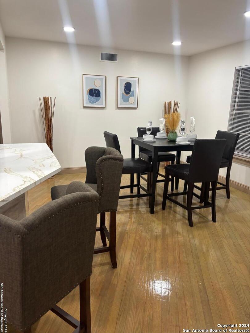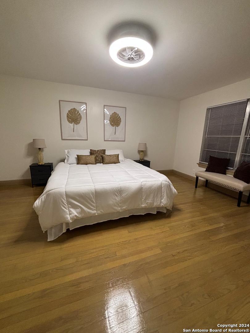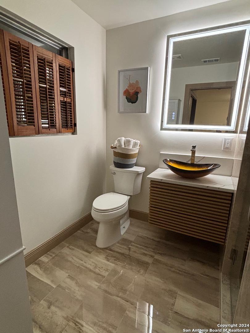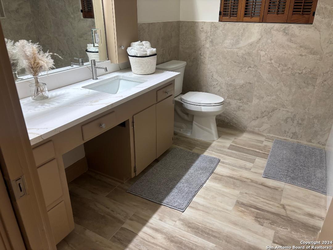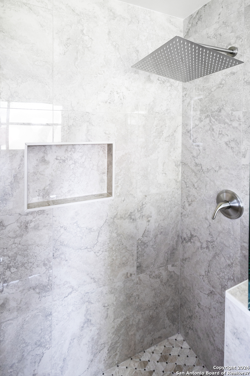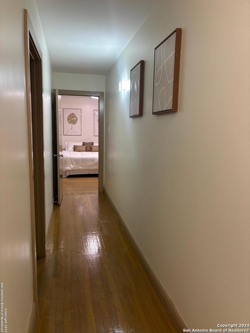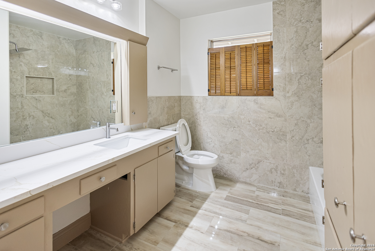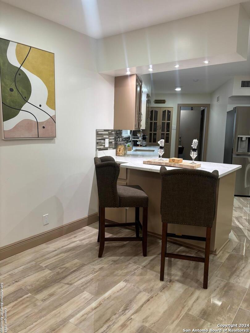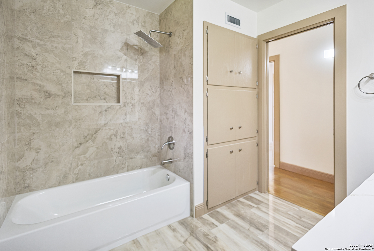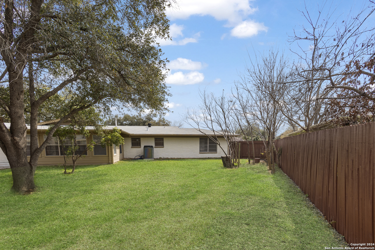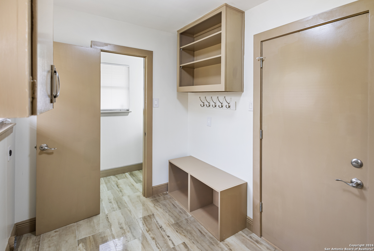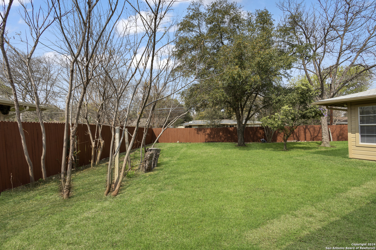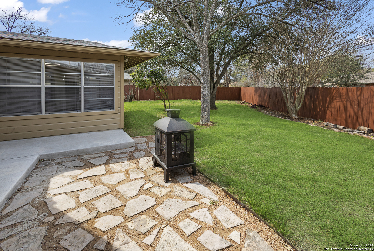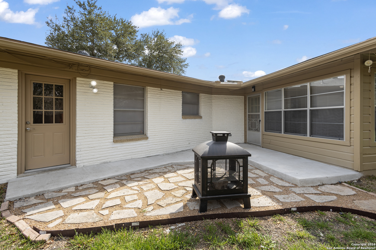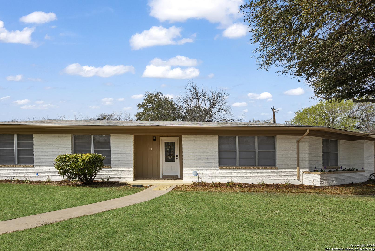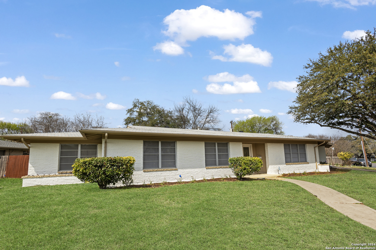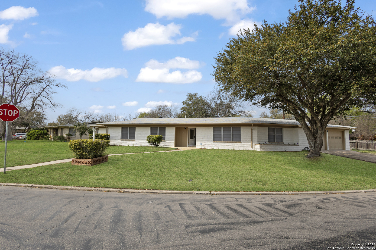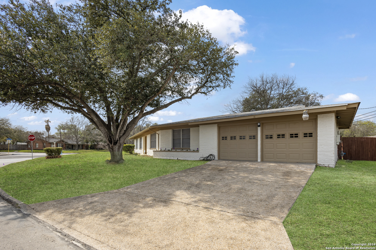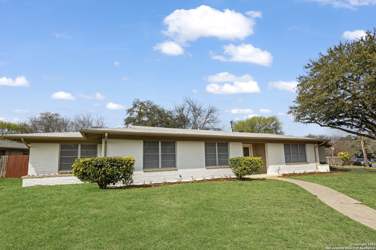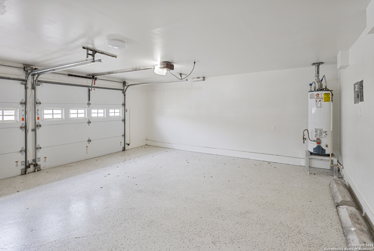Property Details
NORTHRIDGE DR
San Antonio, TX 78209
$585,000
3 BD | 3 BA |
Property Description
Renovated gem in desirable neighborhood***Home is modernly updated but kept the old charm***level 5 walls & ceilings***Imported porcelain tile flooring in living areas and bathrooms***revitalized wood flooring***tiled walk-in shower in master bathroom with vessel sink***bluetooth sound system with independent controls for each living area(s)***sound system with karaoke***wine fridge with 50+ bottle storage***Large game room/sunroom with AC***Quartz countertops in kitchen, wine bar and bathrooms**
-
Type: Residential Property
-
Year Built: 1959
-
Cooling: One Central,Heat Pump
-
Heating: Central,Heat Pump
-
Lot Size: 0.29 Acres
Property Details
- Status:Available
- Type:Residential Property
- MLS #:1818973
- Year Built:1959
- Sq. Feet:2,317
Community Information
- Address:351 NORTHRIDGE DR San Antonio, TX 78209
- County:Bexar
- City:San Antonio
- Subdivision:NORTHWOOD NORTHEAST
- Zip Code:78209
School Information
- School System:North East I.S.D
- High School:Macarthur
- Middle School:Garner
- Elementary School:Northwood
Features / Amenities
- Total Sq. Ft.:2,317
- Interior Features:Three Living Area, Liv/Din Combo, Eat-In Kitchen, Two Eating Areas, Island Kitchen, Breakfast Bar, Game Room, Utility Room Inside, 1st Floor Lvl/No Steps, Open Floor Plan, Skylights, Cable TV Available, High Speed Internet, All Bedrooms Downstairs, Laundry Main Level, Laundry Room, Attic - Access only
- Fireplace(s): Not Applicable
- Floor:Ceramic Tile, Wood
- Inclusions:Ceiling Fans, Washer Connection, Dryer Connection, Cook Top, Built-In Oven, Self-Cleaning Oven, Microwave Oven, Refrigerator, Disposal, Dishwasher, Ice Maker Connection, Smoke Alarm, Electric Water Heater, Garage Door Opener, Smooth Cooktop, Down Draft, Solid Counter Tops, City Garbage service
- Master Bath Features:Shower Only, Single Vanity
- Exterior Features:Patio Slab, Privacy Fence, Sprinkler System, Has Gutters, Mature Trees
- Cooling:One Central, Heat Pump
- Heating Fuel:Electric
- Heating:Central, Heat Pump
- Master:12x16
- Bedroom 2:11x12
- Bedroom 3:11x12
- Dining Room:12x13
- Family Room:12x20
- Kitchen:12x18
Architecture
- Bedrooms:3
- Bathrooms:3
- Year Built:1959
- Stories:1
- Style:One Story, Contemporary, Ranch
- Roof:Composition
- Foundation:Slab
- Parking:Two Car Garage
Property Features
- Neighborhood Amenities:None
- Water/Sewer:Water System, Sewer System
Tax and Financial Info
- Proposed Terms:Conventional, FHA, VA, TX Vet, Cash
- Total Tax:11448.62
3 BD | 3 BA | 2,317 SqFt
© 2024 Lone Star Real Estate. All rights reserved. The data relating to real estate for sale on this web site comes in part from the Internet Data Exchange Program of Lone Star Real Estate. Information provided is for viewer's personal, non-commercial use and may not be used for any purpose other than to identify prospective properties the viewer may be interested in purchasing. Information provided is deemed reliable but not guaranteed. Listing Courtesy of Gil Martinez with Bian Realty.

