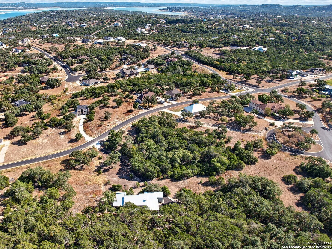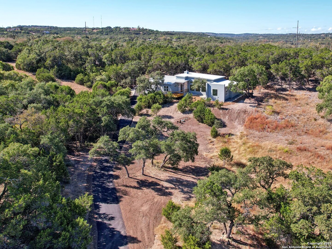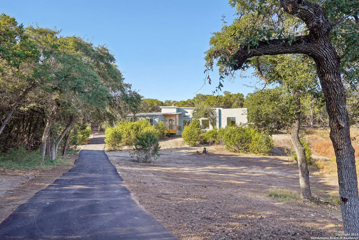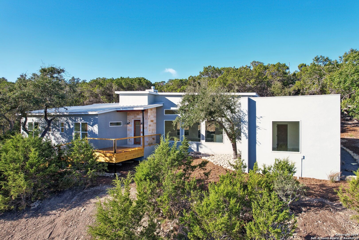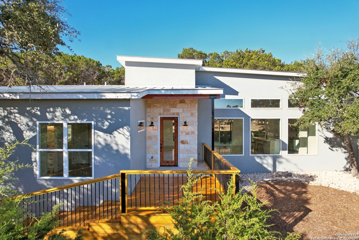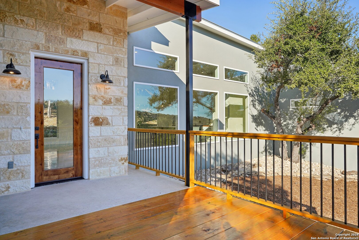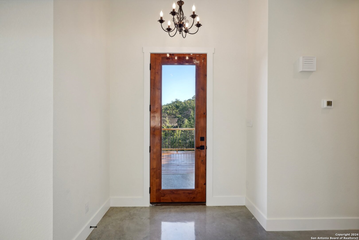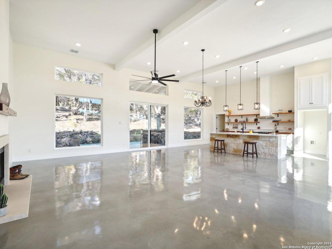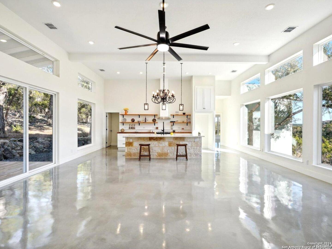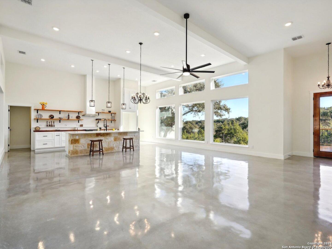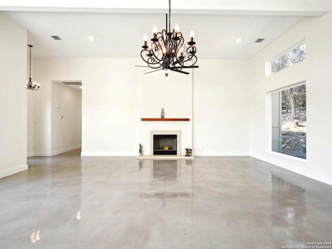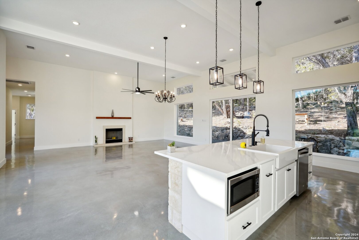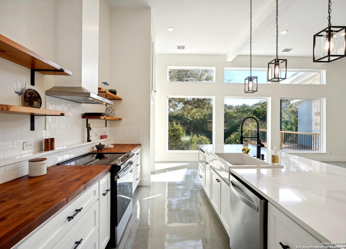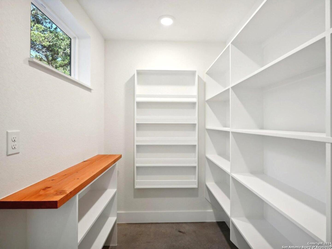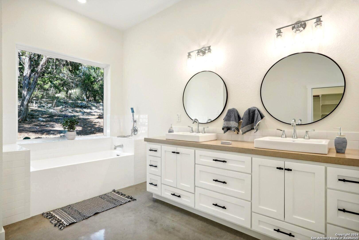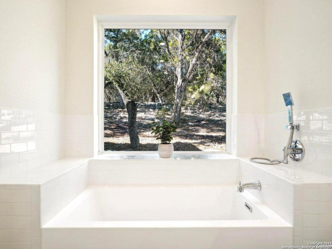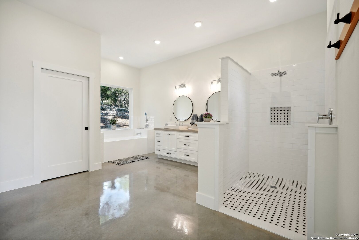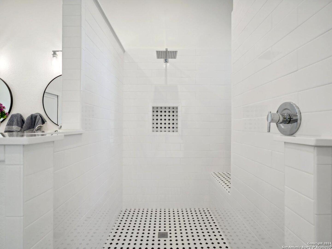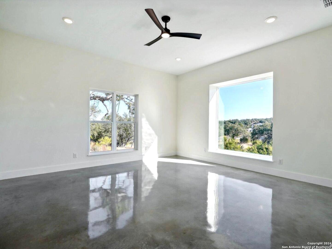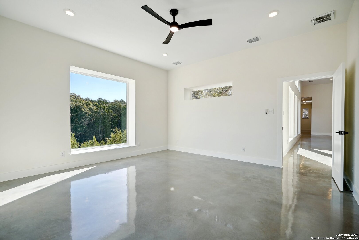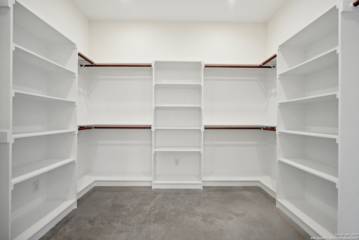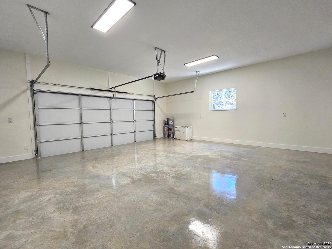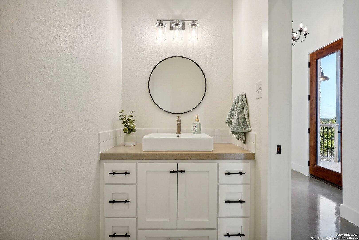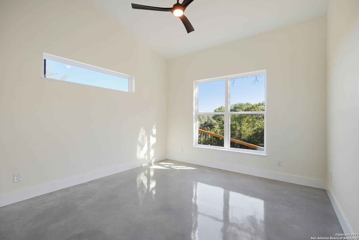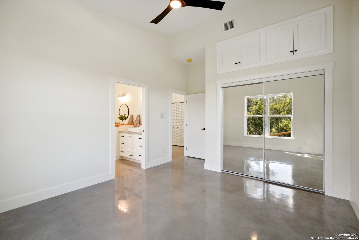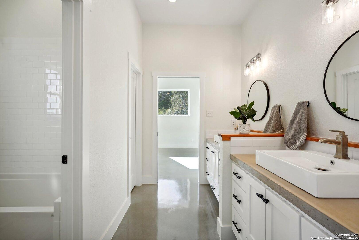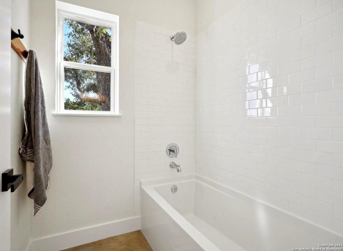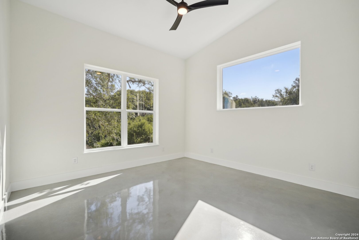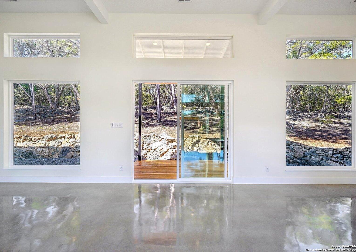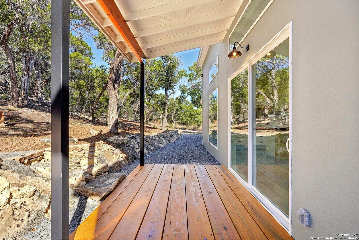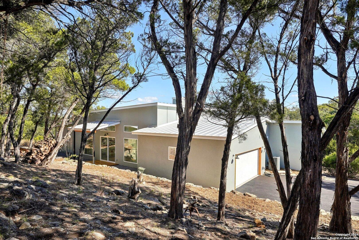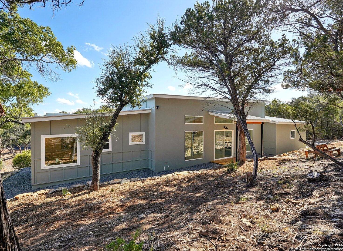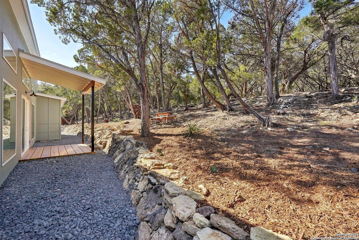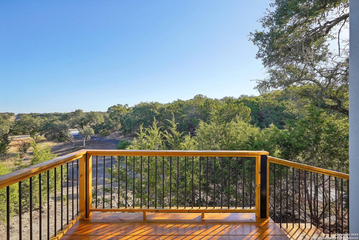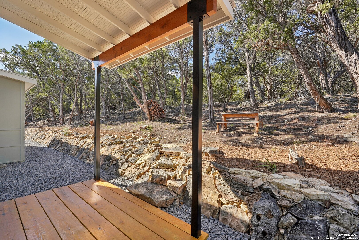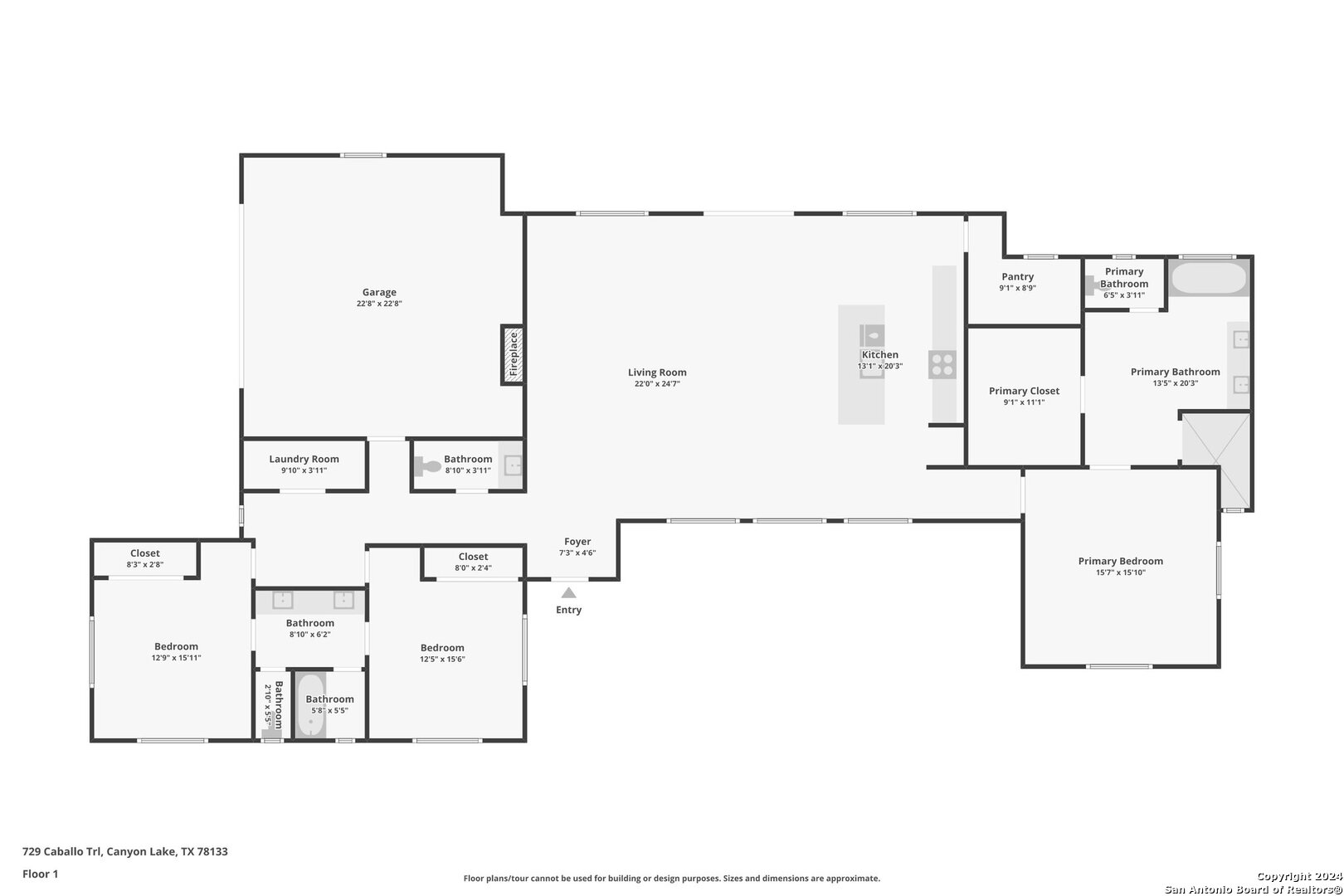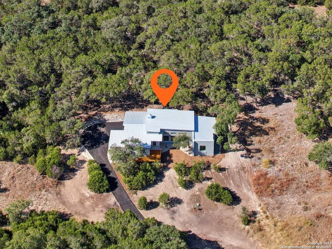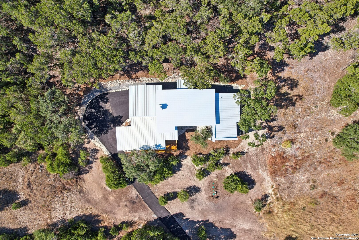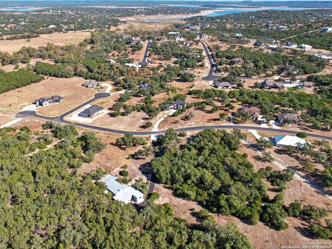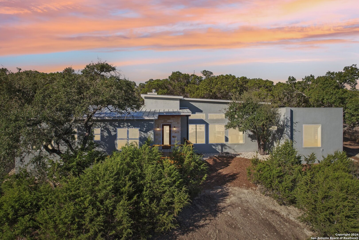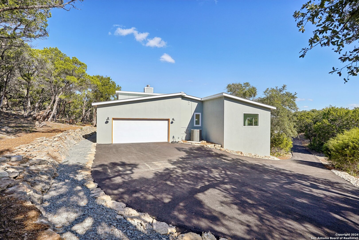Property Details
CABALLO TRL
Canyon Lake, TX 78133
$809,000
3 BD | 3 BA |
Property Description
Look no further as your Forever home is here! Picture your Thanksgiving gathering in this stunning 3/2.5 contemporary home. Custom-designed to highlight the beautiful Hill Country surroundings on almost 2 acres, you'll soak in peaceful views from every angle. Natural light pours in through oversized windows, illuminating the beautifully crafted tall ceilings, concrete floors and privately-owned piece of heaven is now within reach. The open living-dining room is the perfect space to entertain in style. Retreat to your private oasis in the owner's suite offers a spacious bathroom and walk-in closet. The split-bedroom open floor plan offers flexibility, and the oversized garage is a bright surprise. Spend your evenings in the large, private backyard, enjoying the perfect blend of luxury and relaxation in this ADA-accesible home. Las Brisas is a sought-after gated community offering community pool, jogging trails and private lake access 20mins from New Braunfels, historic Gruene and Spring Branch/Bulverde.
-
Type: Residential Property
-
Year Built: 2024
-
Cooling: One Central
-
Heating: Central
-
Lot Size: 1.86 Acres
Property Details
- Status:Available
- Type:Residential Property
- MLS #:1819435
- Year Built:2024
- Sq. Feet:2,542
Community Information
- Address:729 CABALLO TRL Canyon Lake, TX 78133
- County:Comal
- City:Canyon Lake
- Subdivision:LAS BRISAS AT ENSENADA SHORES
- Zip Code:78133
School Information
- School System:Comal
- High School:Canyon Lake
- Middle School:Mountain Valley
- Elementary School:STARTZVILLE
Features / Amenities
- Total Sq. Ft.:2,542
- Interior Features:One Living Area, Eat-In Kitchen, Walk-In Pantry, 1st Floor Lvl/No Steps, High Ceilings, Open Floor Plan, Walk in Closets, Attic - Pull Down Stairs
- Fireplace(s): One
- Floor:Unstained Concrete
- Inclusions:Ceiling Fans, Chandelier, Washer Connection, Dryer Connection, Cook Top, Microwave Oven, Dishwasher, Smooth Cooktop, Custom Cabinets, Carbon Monoxide Detector
- Master Bath Features:Tub/Shower Separate, Double Vanity
- Cooling:One Central
- Heating Fuel:Electric
- Heating:Central
- Master:16x16
- Bedroom 2:12x13
- Bedroom 3:12x13
- Kitchen:24x10
Architecture
- Bedrooms:3
- Bathrooms:3
- Year Built:2024
- Stories:1
- Style:One Story
- Roof:Metal
- Foundation:Slab
- Parking:Two Car Garage
Property Features
- Neighborhood Amenities:Controlled Access, Waterfront Access, Pool, Park/Playground, Jogging Trails
- Water/Sewer:Septic, Aerobic Septic
Tax and Financial Info
- Proposed Terms:Conventional, FHA, VA, Cash, USDA, Other
- Total Tax:2285
3 BD | 3 BA | 2,542 SqFt
© 2024 Lone Star Real Estate. All rights reserved. The data relating to real estate for sale on this web site comes in part from the Internet Data Exchange Program of Lone Star Real Estate. Information provided is for viewer's personal, non-commercial use and may not be used for any purpose other than to identify prospective properties the viewer may be interested in purchasing. Information provided is deemed reliable but not guaranteed. Listing Courtesy of Joanna Liriano Alvarado with JPAR San Antonio.

