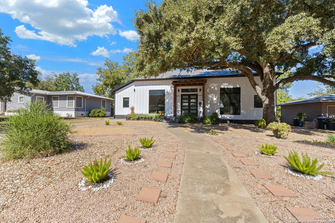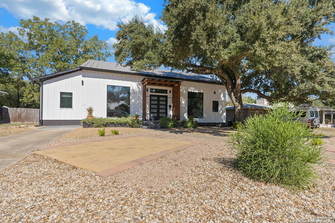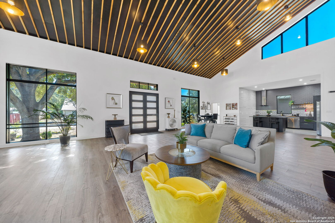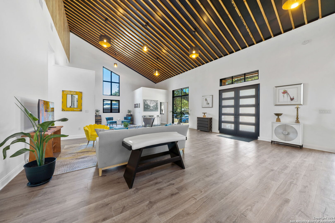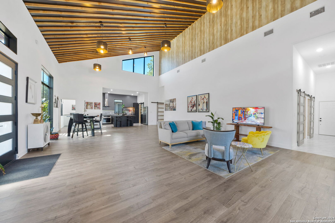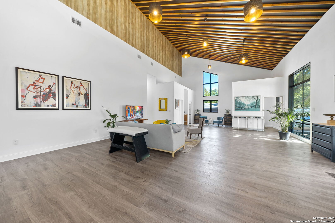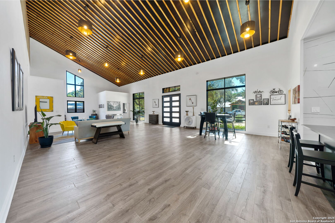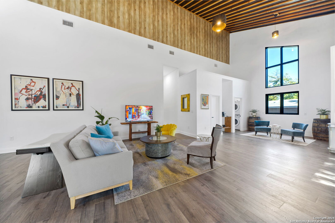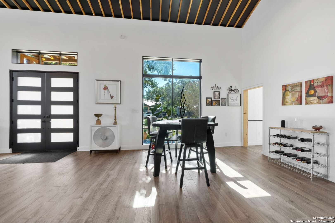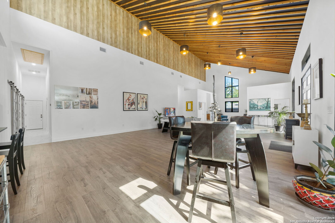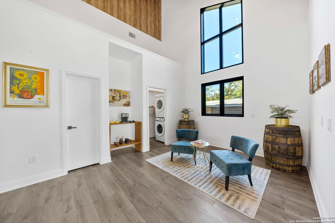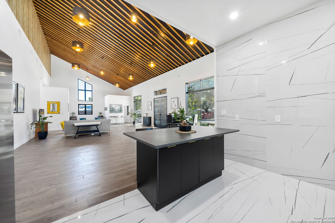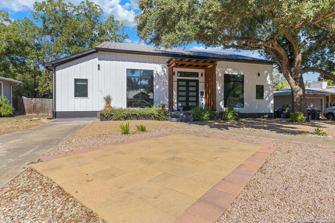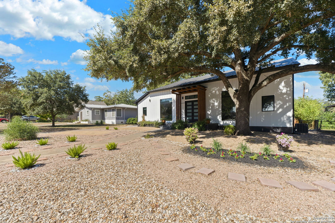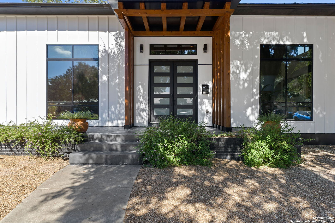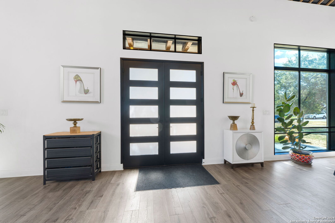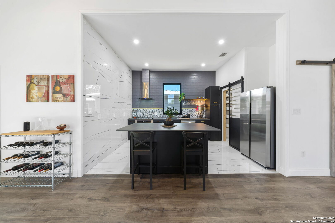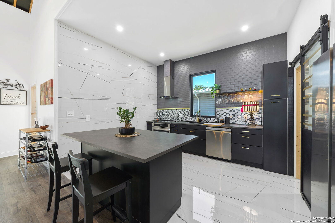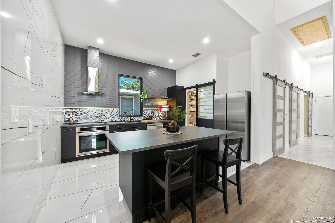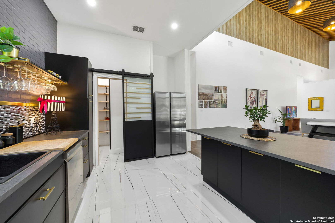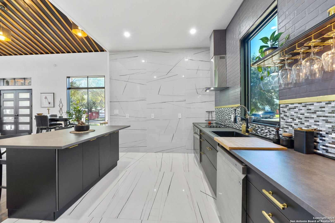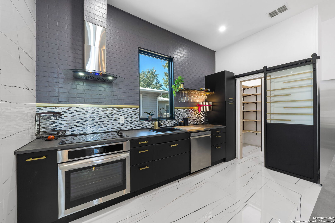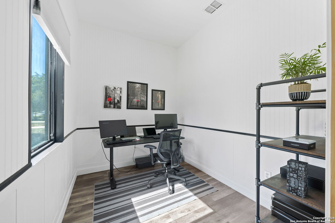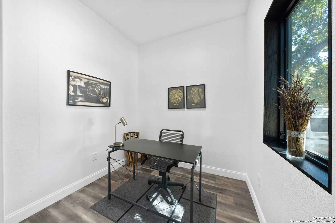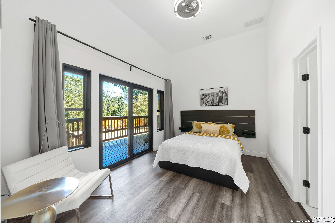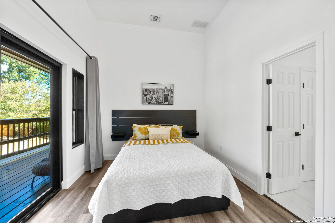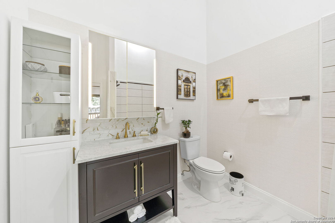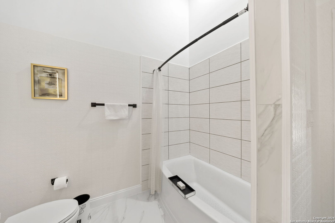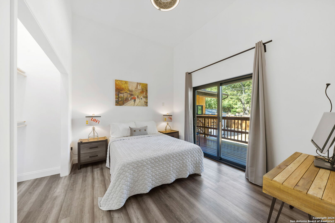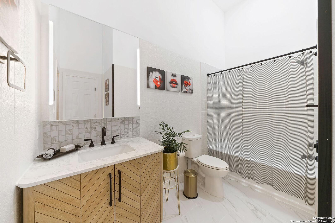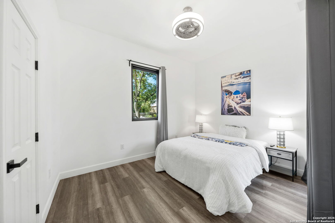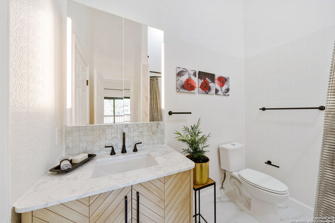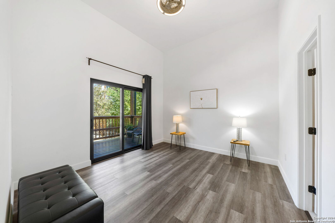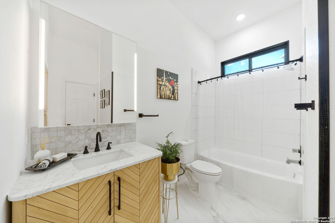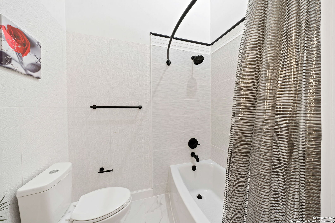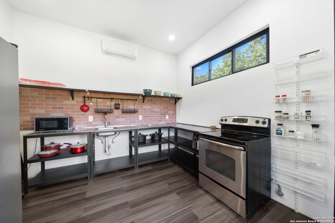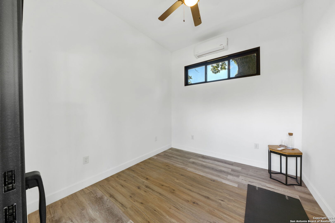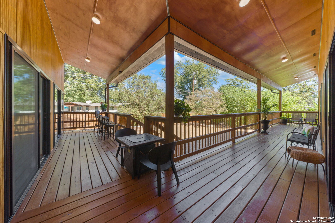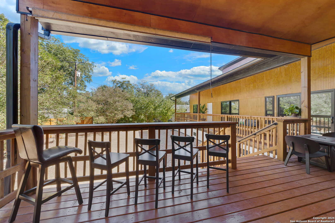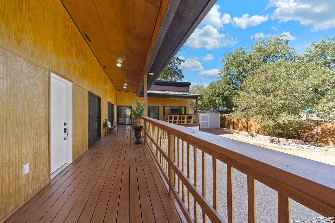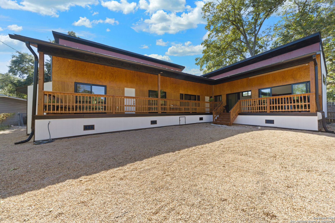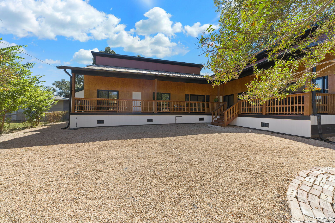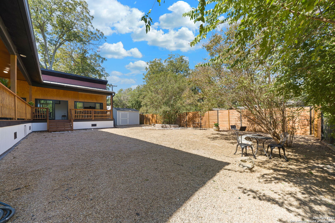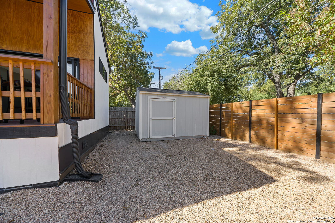Property Details
BRIGHTWOOD PL
San Antonio, TX 78209
$1,050,000
4 BD | 4 BA |
Property Description
Nestled in the Northridge Park-Alamo Heights area, this stunning design by Brazilian Architect Yane Lopes is a definite must see. Outstanding location bordered by Broadway St. on the west & N. New Braunfels Ave. on the east. Boasting 2,976 Sq. Ft., the unique modern industrial design that seamlessly blends contemporary aesthetics with functional living. The open-concept layout highlights soaring 24' ceilings & custom designed Pella Windows allowing natural light to flood the space. Offering 4 bedrooms, each with its own en-suite full bath, ensuring privacy and comfort for all. Recent updates. The heart of the home is an expansive Living Area that flows into the well-equipped Island Kitchen. Two dedicated Offices provide the perfect environment for productivity. In addition, a versatile Flex Space can adapt to your lifestyle-be it an Exercise Room, Play Area or Craft Room. When it's time to entertain, Kitchen #2 provides an excellent area to get things prepped. In the rear, the wrap around porch is the ideal spot to relax and enjoy a crisp fall morning. A low to no maintenance yard frees up time and expense as well as providing ample room to accommodate a swimming pool. This exceptional home embodies the perfect blend of style and class sure to impress. Located in the award winning & top rated Alamo Heights ISD School District.
-
Type: Residential Property
-
Year Built: 2021
-
Cooling: One Central
-
Heating: Central,1 Unit
-
Lot Size: 0.23 Acres
Property Details
- Status:Available
- Type:Residential Property
- MLS #:1819404
- Year Built:2021
- Sq. Feet:2,976
Community Information
- Address:151 BRIGHTWOOD PL San Antonio, TX 78209
- County:Bexar
- City:San Antonio
- Subdivision:NORTHRIDGE PARK AH
- Zip Code:78209
School Information
- School System:Alamo Heights I.S.D.
- High School:Alamo Heights
- Middle School:Alamo Heights
- Elementary School:Cambridge
Features / Amenities
- Total Sq. Ft.:2,976
- Interior Features:Two Living Area, Liv/Din Combo, Eat-In Kitchen, Auxillary Kitchen, Two Eating Areas, Island Kitchen, Breakfast Bar, Walk-In Pantry, Study/Library, Utility Room Inside, 1st Floor Lvl/No Steps, High Ceilings, Open Floor Plan, Pull Down Storage, Cable TV Available, High Speed Internet, All Bedrooms Downstairs, Laundry Main Level, Telephone, Walk in Closets, Attic - Pull Down Stairs
- Fireplace(s): Not Applicable
- Floor:Marble, Vinyl
- Inclusions:Ceiling Fans, Washer Connection, Dryer Connection, Washer, Dryer, Cook Top, Built-In Oven, Refrigerator, Disposal, Dishwasher, Ice Maker Connection, Vent Fan, Smoke Alarm, Electric Water Heater, Smooth Cooktop, Solid Counter Tops
- Master Bath Features:Tub/Shower Combo, Single Vanity
- Exterior Features:Covered Patio, Privacy Fence, Chain Link Fence, Double Pane Windows, Storage Building/Shed, Mature Trees
- Cooling:One Central
- Heating Fuel:Electric
- Heating:Central, 1 Unit
- Master:14x10
- Bedroom 2:13x10
- Bedroom 3:12x12
- Bedroom 4:12x10
- Dining Room:18x14
- Family Room:16x12
- Kitchen:13x11
- Office/Study:10x8
Architecture
- Bedrooms:4
- Bathrooms:4
- Year Built:2021
- Stories:1
- Style:One Story
- Roof:Metal
- Parking:None/Not Applicable
Property Features
- Lot Dimensions:75' x 133'
- Neighborhood Amenities:None
- Water/Sewer:Water System, Sewer System
Tax and Financial Info
- Proposed Terms:Conventional, VA, Cash
- Total Tax:15558.32
4 BD | 4 BA | 2,976 SqFt
© 2024 Lone Star Real Estate. All rights reserved. The data relating to real estate for sale on this web site comes in part from the Internet Data Exchange Program of Lone Star Real Estate. Information provided is for viewer's personal, non-commercial use and may not be used for any purpose other than to identify prospective properties the viewer may be interested in purchasing. Information provided is deemed reliable but not guaranteed. Listing Courtesy of Daniel Murphy with Home Team of America.

