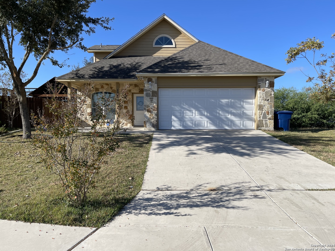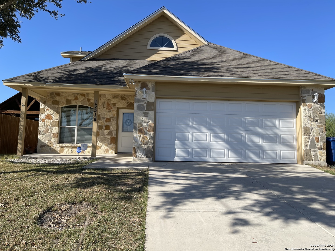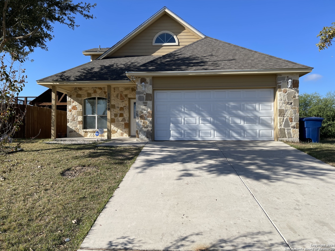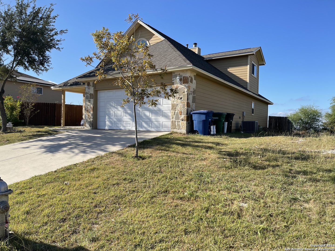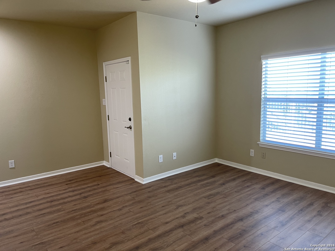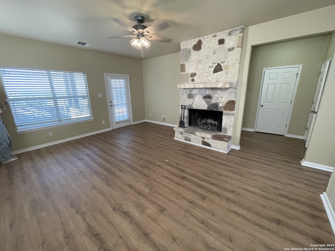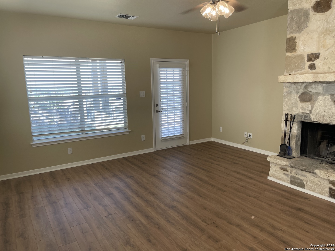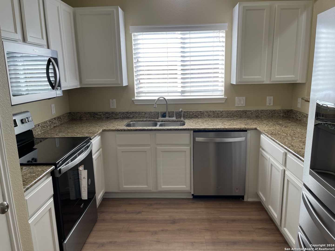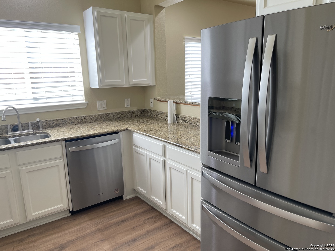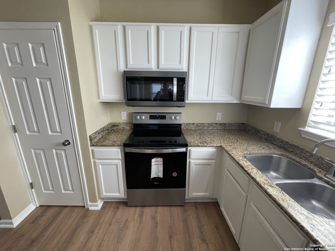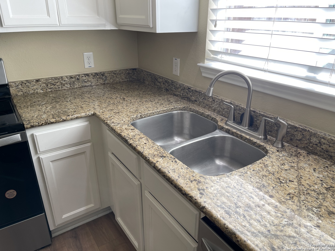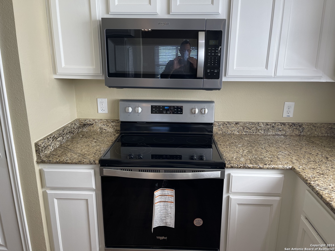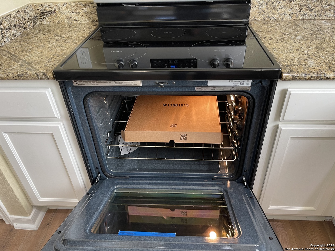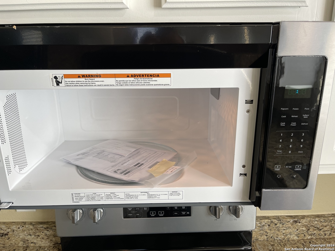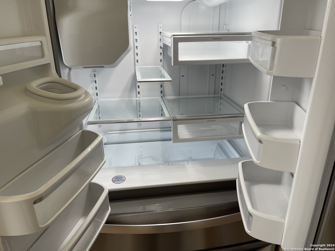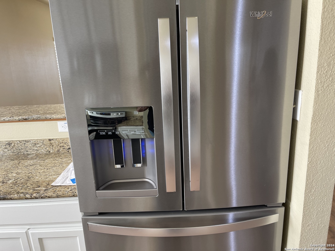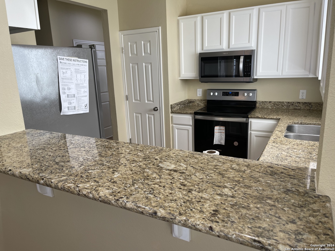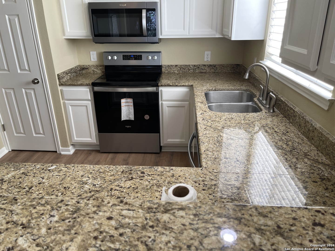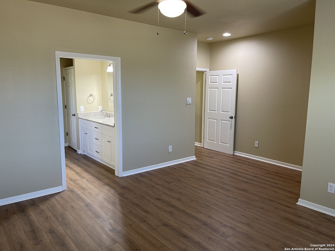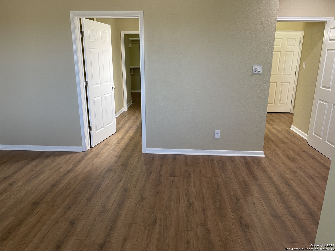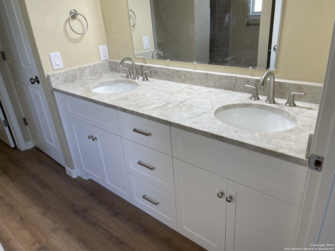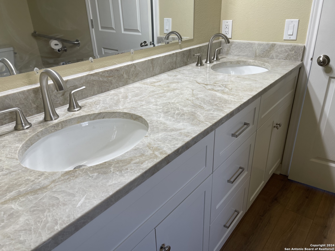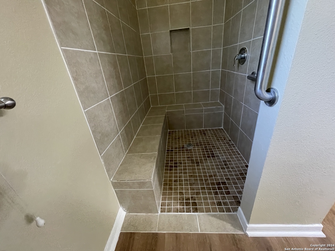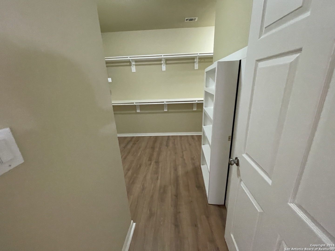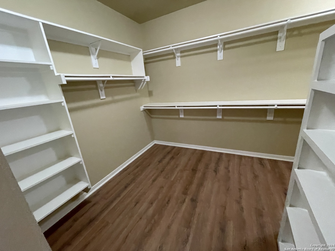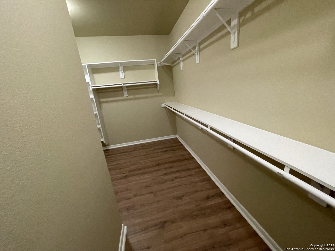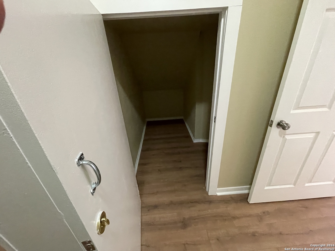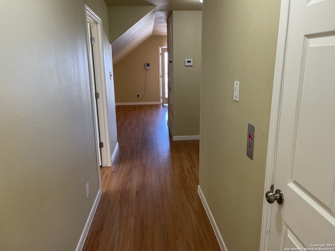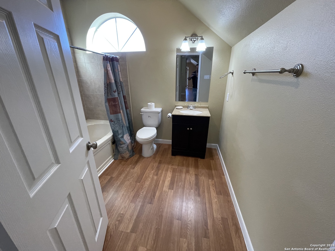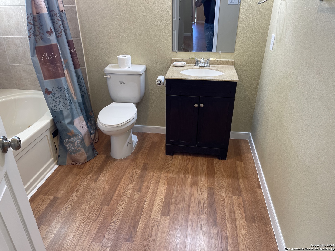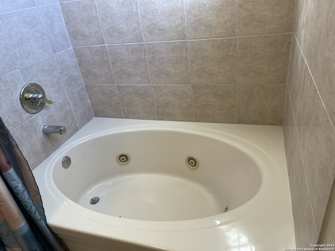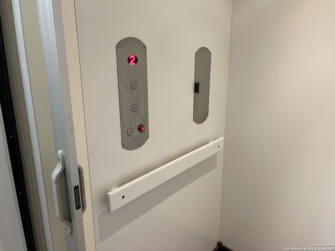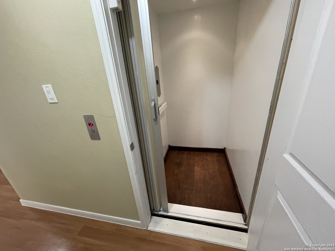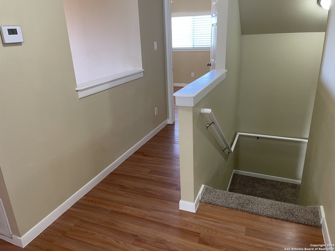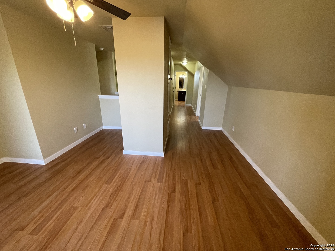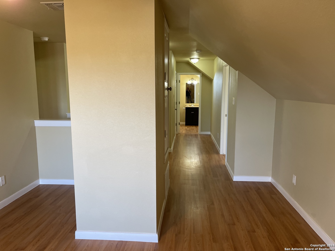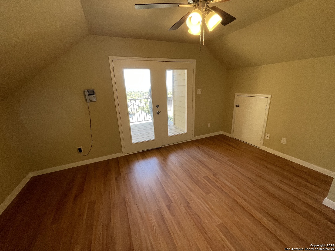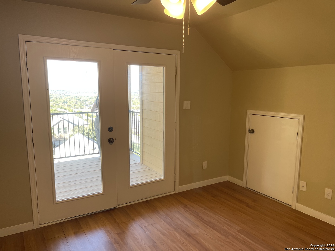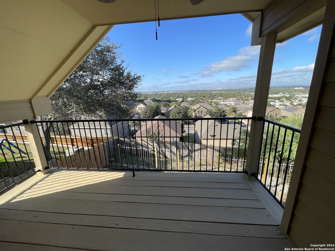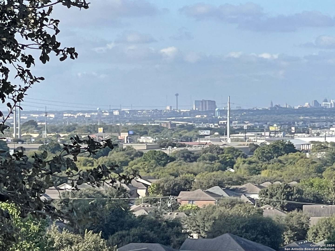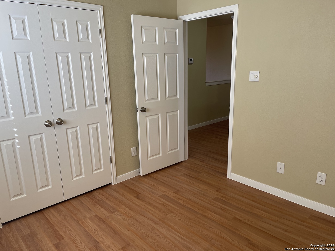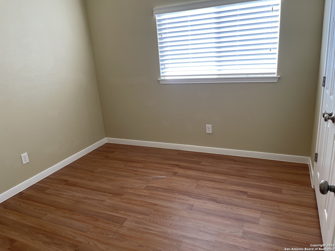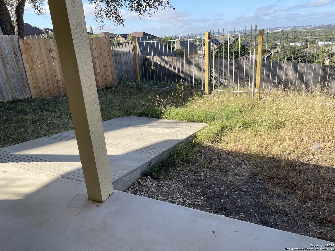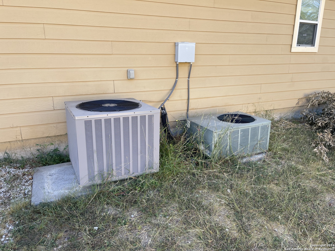Property Details
LOMA VIENTO
San Antonio, TX 78233
$325,000
3 BD | 3 BA |
Property Description
***OPEN HOUSE THIS SATURDAY & SUNDAY NOVEMBER 23RD AND 24TH FROM 10:30AM TO 2:30PM*** LIKE NEW! Handicap Accessible - Built Home complete with Elevator, Wheel Chair-Wide Halls, Doorways and Ramps! Home is Perched on the highest part of the subdivision with Spectacular Views of the City Skylines from the 1st Floor Covered Patio and the 2nd Floor Covered Balcony-Deck! New Stainless Steel Whirpool Appliances including a large 5 Door Refrigerator! New Luxury Vinyl Wood Floors, New Hunter Ceiling Fans, Metal Front door, New Garage Door and Opener! Granite Countertops and Custom Cabinets through! The first floor has a separate Dining, Living Room, Laundry Room and 1/2 bath plus the Primary Bedroom with a Huge Closet, a Custom Walk-In Shower and Safe Room. The 2nd Floor has 2 Bedrooms, 1 Full Bath with a Jacuzzi Tub plus a 2nd living area and access to the 2nd Floor Covered Balcony-Deck! New Roof. A Real Must See to Believe and Priced to sell FAST!!! Minutes to 1604, IH-35, Randolph Ft. Sam, The Fourm, San Antonio International Airport, More!
-
Type: Residential Property
-
Year Built: 2010
-
Cooling: One Central
-
Heating: Central,1 Unit
-
Lot Size: 0.12 Acres
Property Details
- Status:Available
- Type:Residential Property
- MLS #:1819375
- Year Built:2010
- Sq. Feet:2,028
Community Information
- Address:13319 LOMA VIENTO San Antonio, TX 78233
- County:Bexar
- City:San Antonio
- Subdivision:LOMA VISTA
- Zip Code:78233
School Information
- School System:North East I.S.D
- High School:Roosevelt
- Middle School:Wood
- Elementary School:Woodstone
Features / Amenities
- Total Sq. Ft.:2,028
- Interior Features:Two Living Area, Liv/Din Combo, Separate Dining Room, Eat-In Kitchen, Breakfast Bar, Walk-In Pantry, Study/Library, Game Room, Media Room, 1st Floor Lvl/No Steps, High Ceilings, Open Floor Plan, Cable TV Available, Laundry Lower Level, Laundry Room, Walk in Closets, Attic - Pull Down Stairs
- Fireplace(s): One, Living Room
- Floor:Carpeting, Wood, Laminate
- Inclusions:Ceiling Fans, Washer Connection, Dryer Connection, Self-Cleaning Oven, Microwave Oven, Stove/Range, Refrigerator, Disposal, Dishwasher, Ice Maker Connection, Vent Fan, Smoke Alarm, Security System (Owned), Security System (Leased), Electric Water Heater, Garage Door Opener, Smooth Cooktop, Solid Counter Tops, Custom Cabinets
- Master Bath Features:Shower Only, Double Vanity
- Exterior Features:Covered Patio, Deck/Balcony, Privacy Fence, Wrought Iron Fence, Sprinkler System, Partial Sprinkler System, Special Yard Lighting
- Cooling:One Central
- Heating Fuel:Electric
- Heating:Central, 1 Unit
- Master:15x13
- Bedroom 2:9x9
- Bedroom 3:9x9
- Dining Room:9x9
- Family Room:9x9
- Kitchen:9x9
Architecture
- Bedrooms:3
- Bathrooms:3
- Year Built:2010
- Stories:2
- Style:Two Story, Traditional, Craftsman
- Roof:Heavy Composition
- Foundation:Slab
- Parking:Two Car Garage, Attached
Property Features
- Neighborhood Amenities:None
- Water/Sewer:Water System, Sewer System, City
Tax and Financial Info
- Proposed Terms:Conventional, FHA, VA, Cash, Investors OK
- Total Tax:6722.76
3 BD | 3 BA | 2,028 SqFt
© 2024 Lone Star Real Estate. All rights reserved. The data relating to real estate for sale on this web site comes in part from the Internet Data Exchange Program of Lone Star Real Estate. Information provided is for viewer's personal, non-commercial use and may not be used for any purpose other than to identify prospective properties the viewer may be interested in purchasing. Information provided is deemed reliable but not guaranteed. Listing Courtesy of Hector Mendes with San Antonio Elite Realty.

