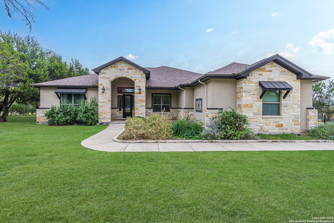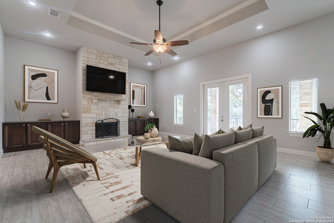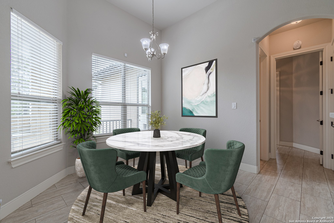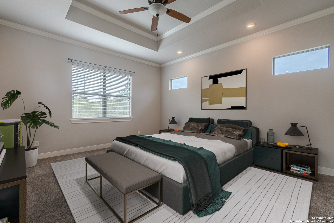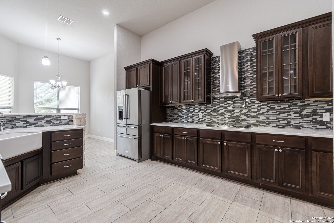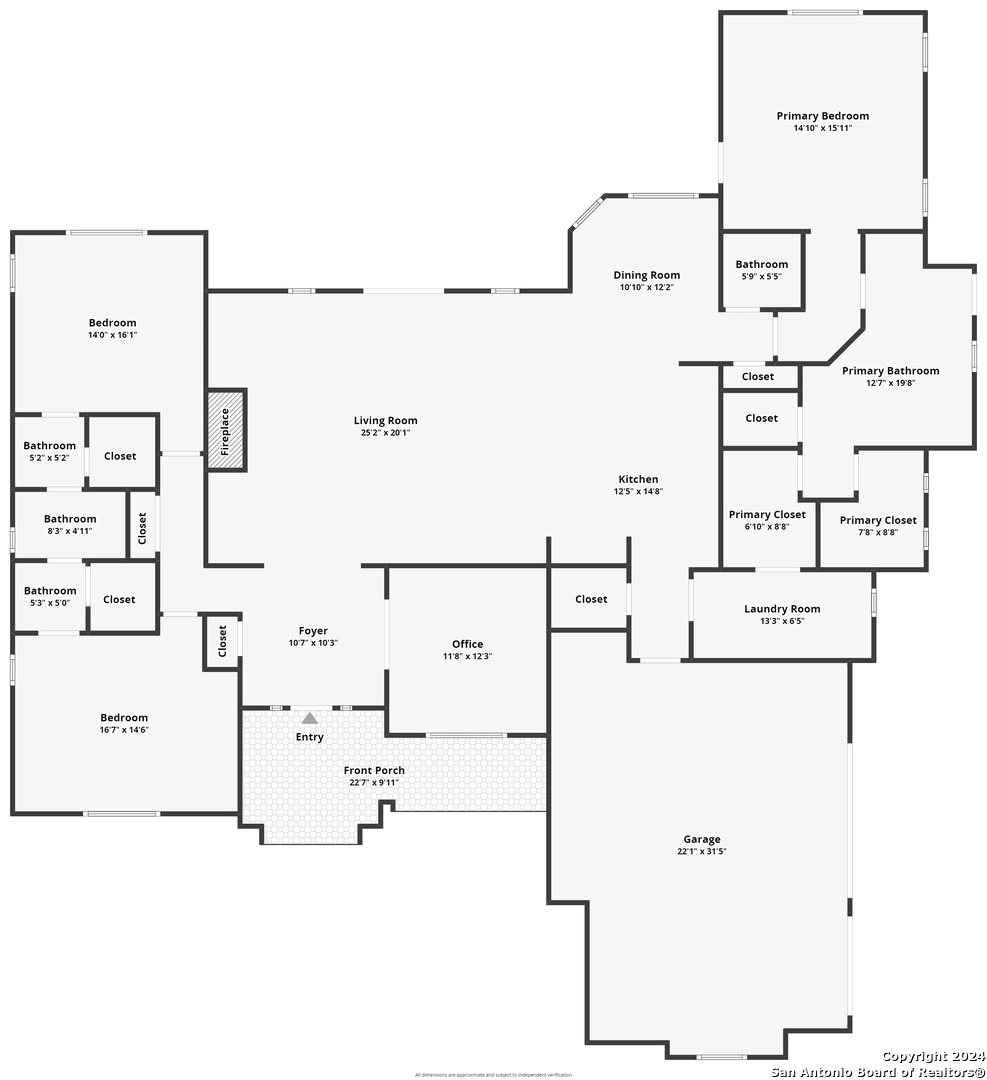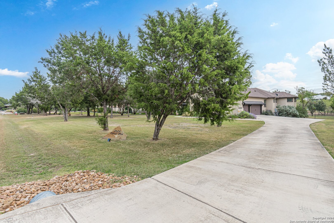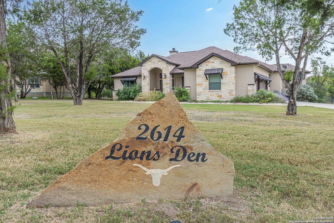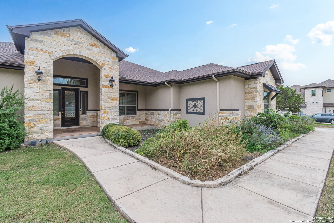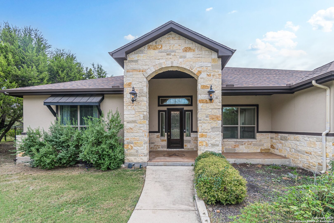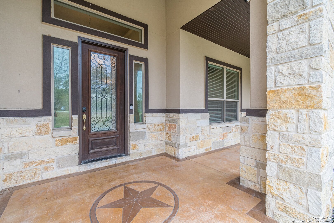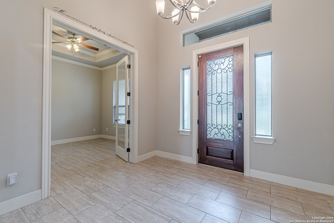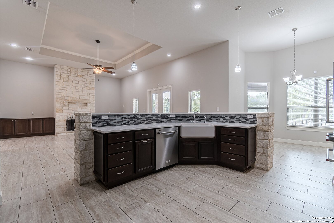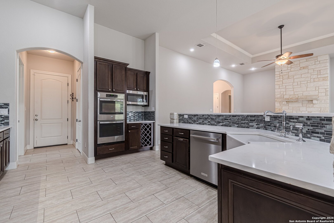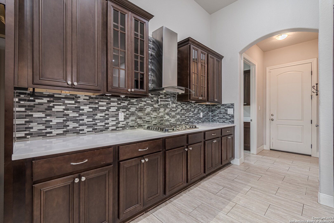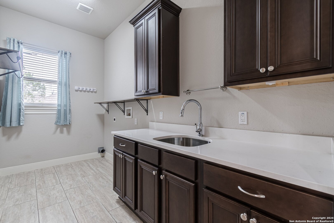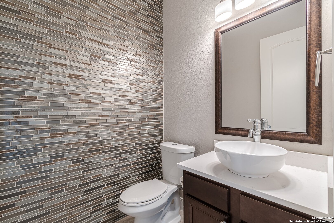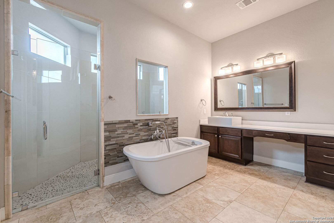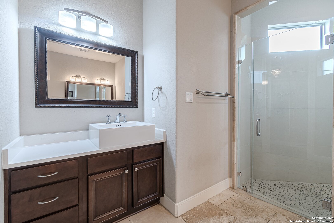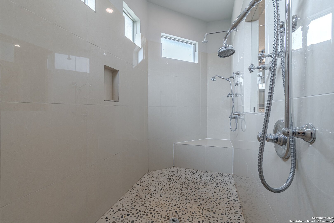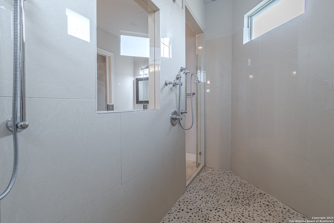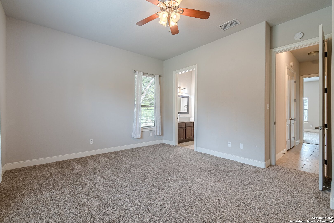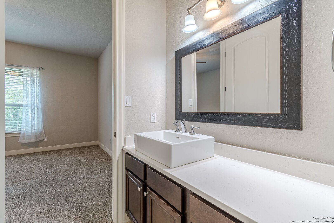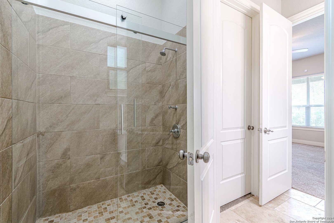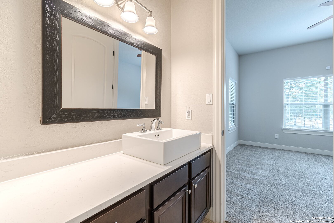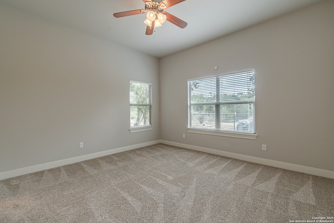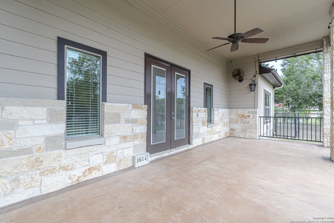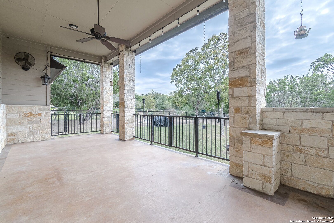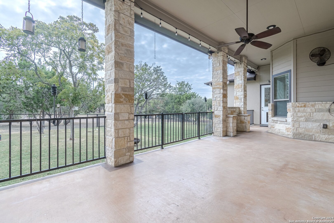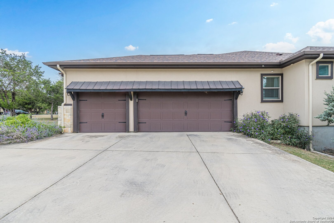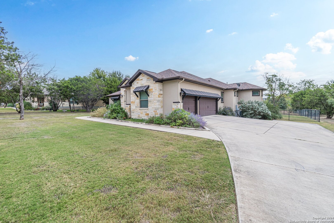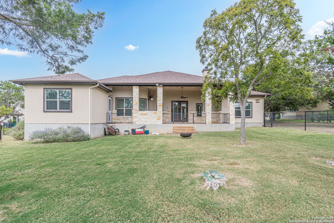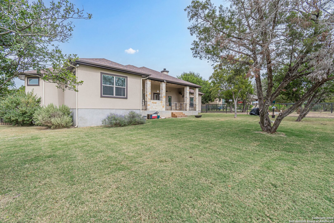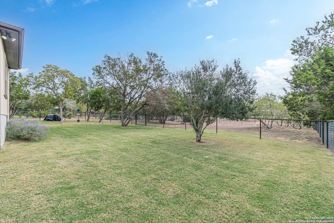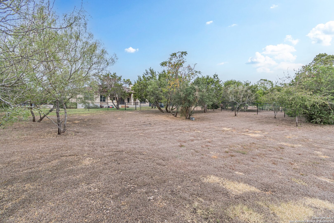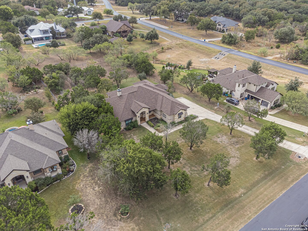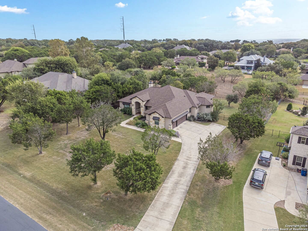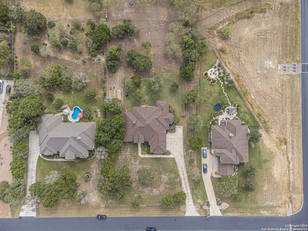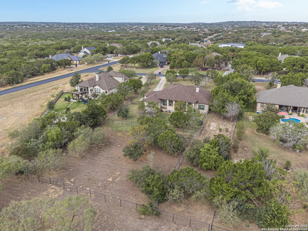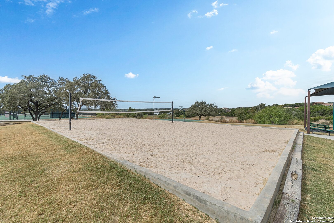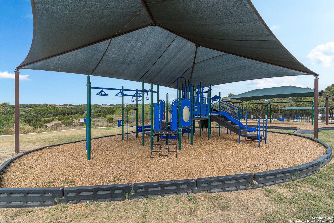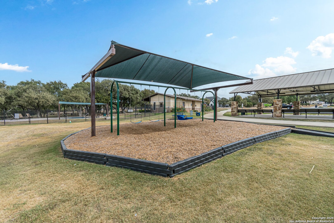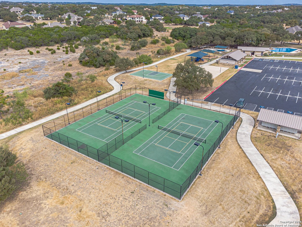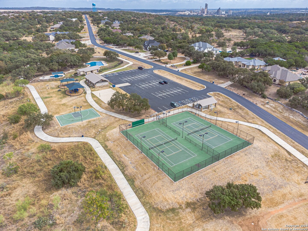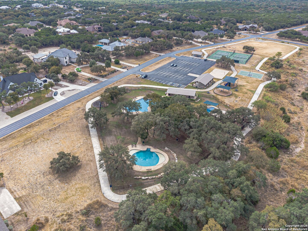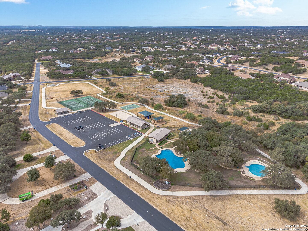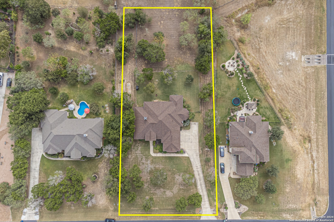Property Details
LIONS DEN
New Braunfels, TX 78132
$790,000
3 BD | 3 BA |
Property Description
Welcome to this stunning luxury home in Havenwood, a gated community in New Braunfels. This 2,668 sq. ft. residence sits on over an acre in a private cul-de-sac and features 3 bedrooms, 2.5 bathrooms, and a versatile flex space. The open living area boasts tile flooring, natural light, and a floor-to-ceiling limestone fireplace. The gourmet kitchen includes quartz countertops, premium stainless-steel appliances, a gas cooktop with a pot filler, and both casual and formal dining options. The primary bedroom offers a tray ceiling, patio access, and an ensuite with a soaking tub and large walk-in shower. Secondary bedrooms feature plush carpeting and share a dual-access bathroom. Enjoy the lush backyard with an extended covered patio, along with community amenities like pools, sports courts, walking trails, and a playground. Experience the charm of Havenwood in this exceptional home!
-
Type: Residential Property
-
Year Built: 2015
-
Cooling: One Central
-
Heating: Central,1 Unit
-
Lot Size: 1.03 Acres
Property Details
- Status:Contract Pending
- Type:Residential Property
- MLS #:1819229
- Year Built:2015
- Sq. Feet:2,668
Community Information
- Address:2614 LIONS DEN New Braunfels, TX 78132
- County:Comal
- City:New Braunfels
- Subdivision:HAVENWOOD AT HUNTERS CROSSING
- Zip Code:78132
School Information
- School System:Comal
- High School:Canyon
- Middle School:Church Hill
- Elementary School:Hoffman Lane
Features / Amenities
- Total Sq. Ft.:2,668
- Interior Features:One Living Area, Liv/Din Combo, Separate Dining Room, Eat-In Kitchen, Two Eating Areas, Breakfast Bar, Walk-In Pantry, Study/Library, Utility Room Inside, 1st Floor Lvl/No Steps, High Ceilings, Open Floor Plan, Cable TV Available, High Speed Internet, All Bedrooms Downstairs, Laundry Main Level, Laundry Room, Walk in Closets, Attic - Partially Floored, Attic - Pull Down Stairs, Attic - Attic Fan
- Fireplace(s): One, Living Room, Wood Burning
- Floor:Carpeting, Ceramic Tile
- Inclusions:Ceiling Fans, Washer Connection, Dryer Connection, Cook Top, Built-In Oven, Self-Cleaning Oven, Microwave Oven, Refrigerator, Disposal, Dishwasher, Ice Maker Connection, Water Softener (owned), Security System (Owned), Attic Fan, Garage Door Opener, Solid Counter Tops, Double Ovens, Custom Cabinets, Carbon Monoxide Detector, City Garbage service
- Master Bath Features:Tub/Shower Separate, Separate Vanity, Double Vanity
- Exterior Features:Covered Patio, Bar-B-Que Pit/Grill, Wrought Iron Fence, Sprinkler System, Double Pane Windows, Has Gutters, Mature Trees
- Cooling:One Central
- Heating Fuel:Electric
- Heating:Central, 1 Unit
- Master:14x15
- Bedroom 2:12x15
- Bedroom 3:12x12
- Dining Room:11x10
- Kitchen:11x18
Architecture
- Bedrooms:3
- Bathrooms:3
- Year Built:2015
- Stories:1
- Style:One Story, Ranch, Traditional, Texas Hill Country
- Roof:Composition
- Foundation:Slab
- Parking:Three Car Garage, Attached, Side Entry
Property Features
- Neighborhood Amenities:Controlled Access, Pool, Tennis, Park/Playground, Jogging Trails, BBQ/Grill
- Water/Sewer:Water System, Septic, City
Tax and Financial Info
- Proposed Terms:Conventional, FHA, VA, Cash
- Total Tax:9588
3 BD | 3 BA | 2,668 SqFt
© 2024 Lone Star Real Estate. All rights reserved. The data relating to real estate for sale on this web site comes in part from the Internet Data Exchange Program of Lone Star Real Estate. Information provided is for viewer's personal, non-commercial use and may not be used for any purpose other than to identify prospective properties the viewer may be interested in purchasing. Information provided is deemed reliable but not guaranteed. Listing Courtesy of Jennifer Kubenka with Keller Williams Heritage.

