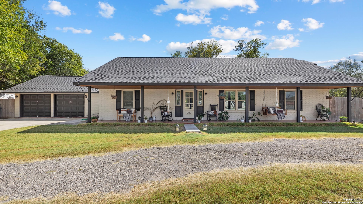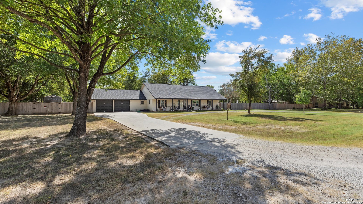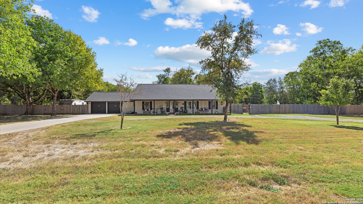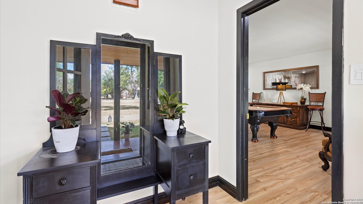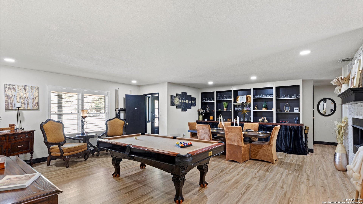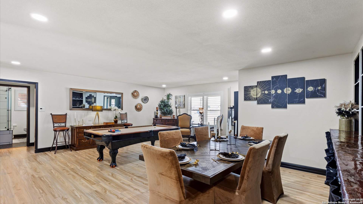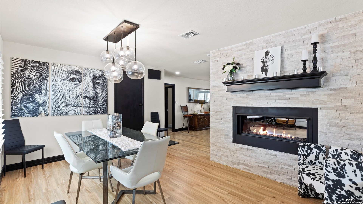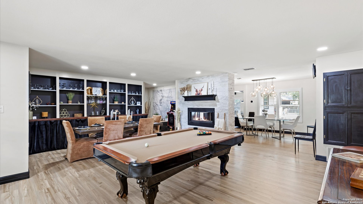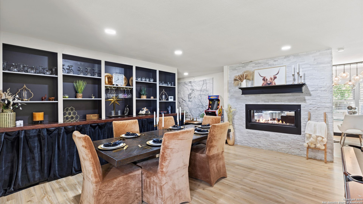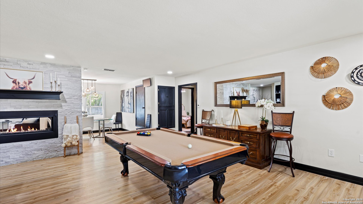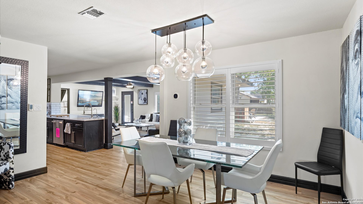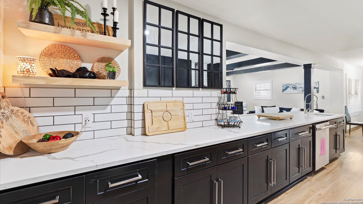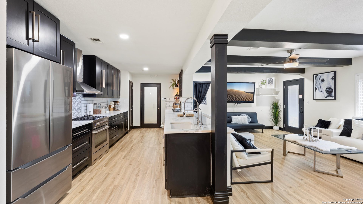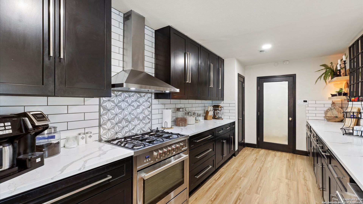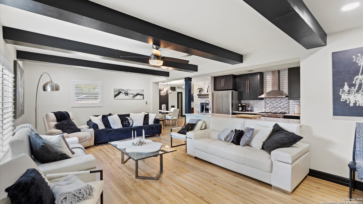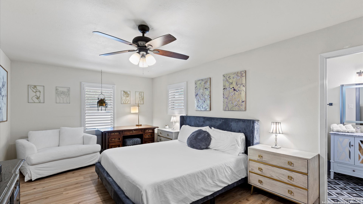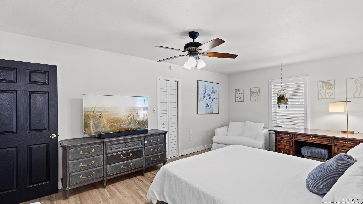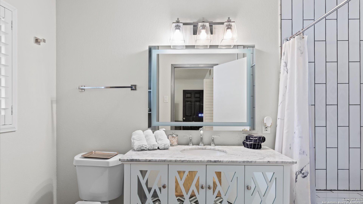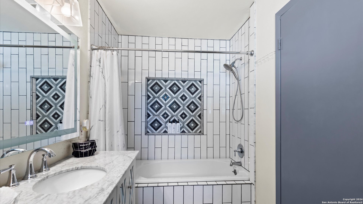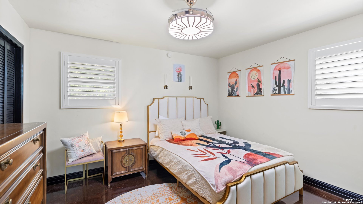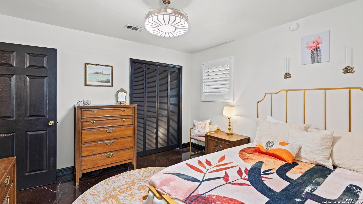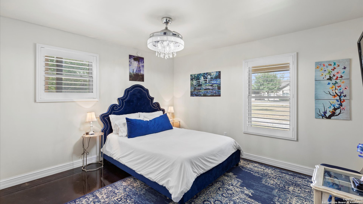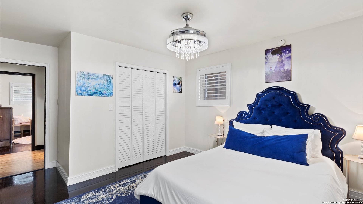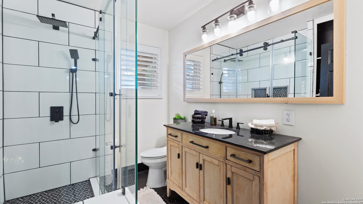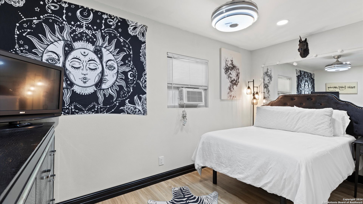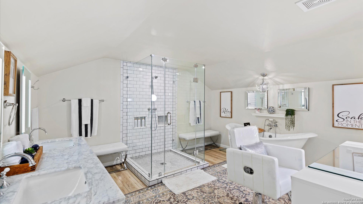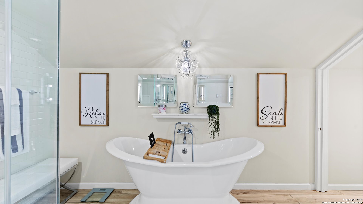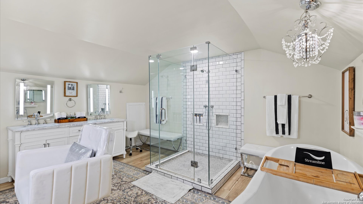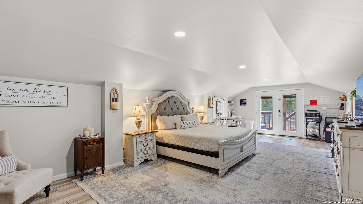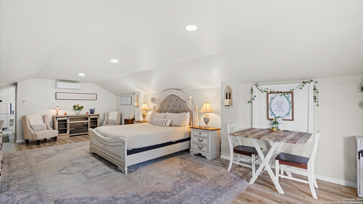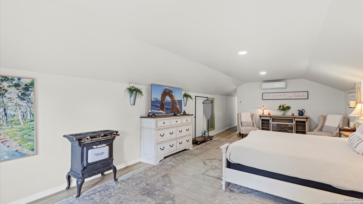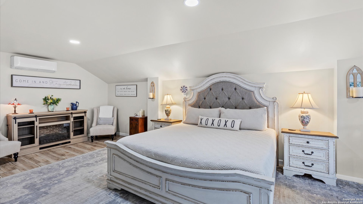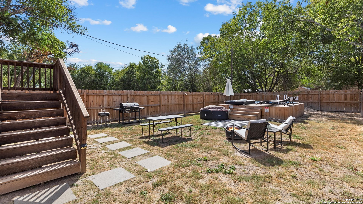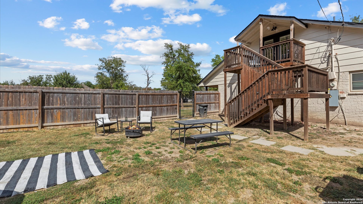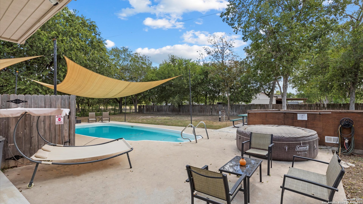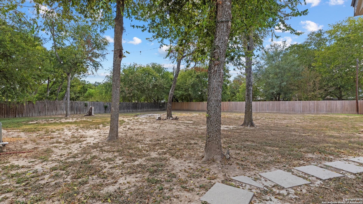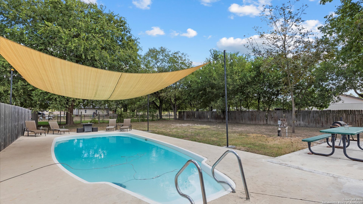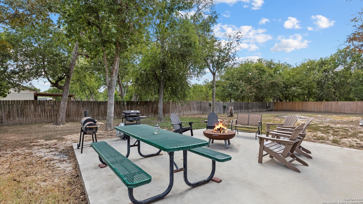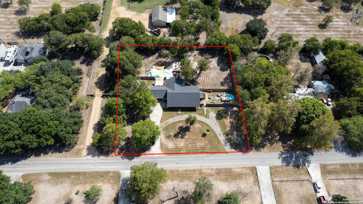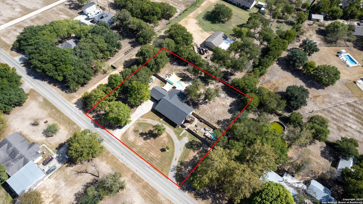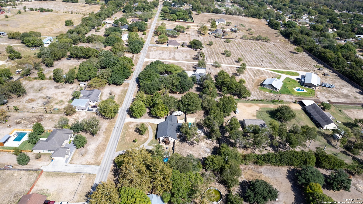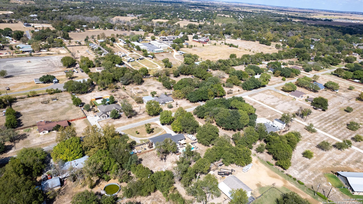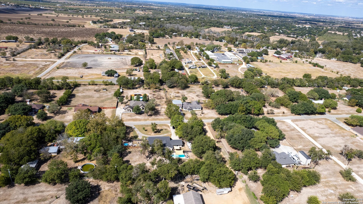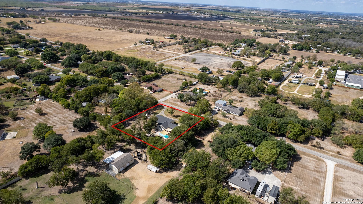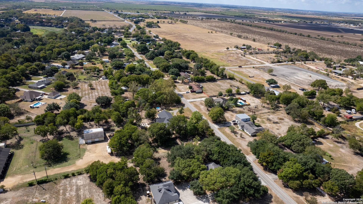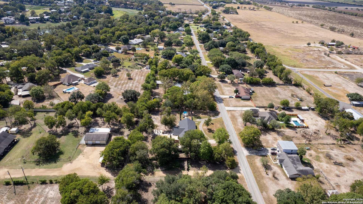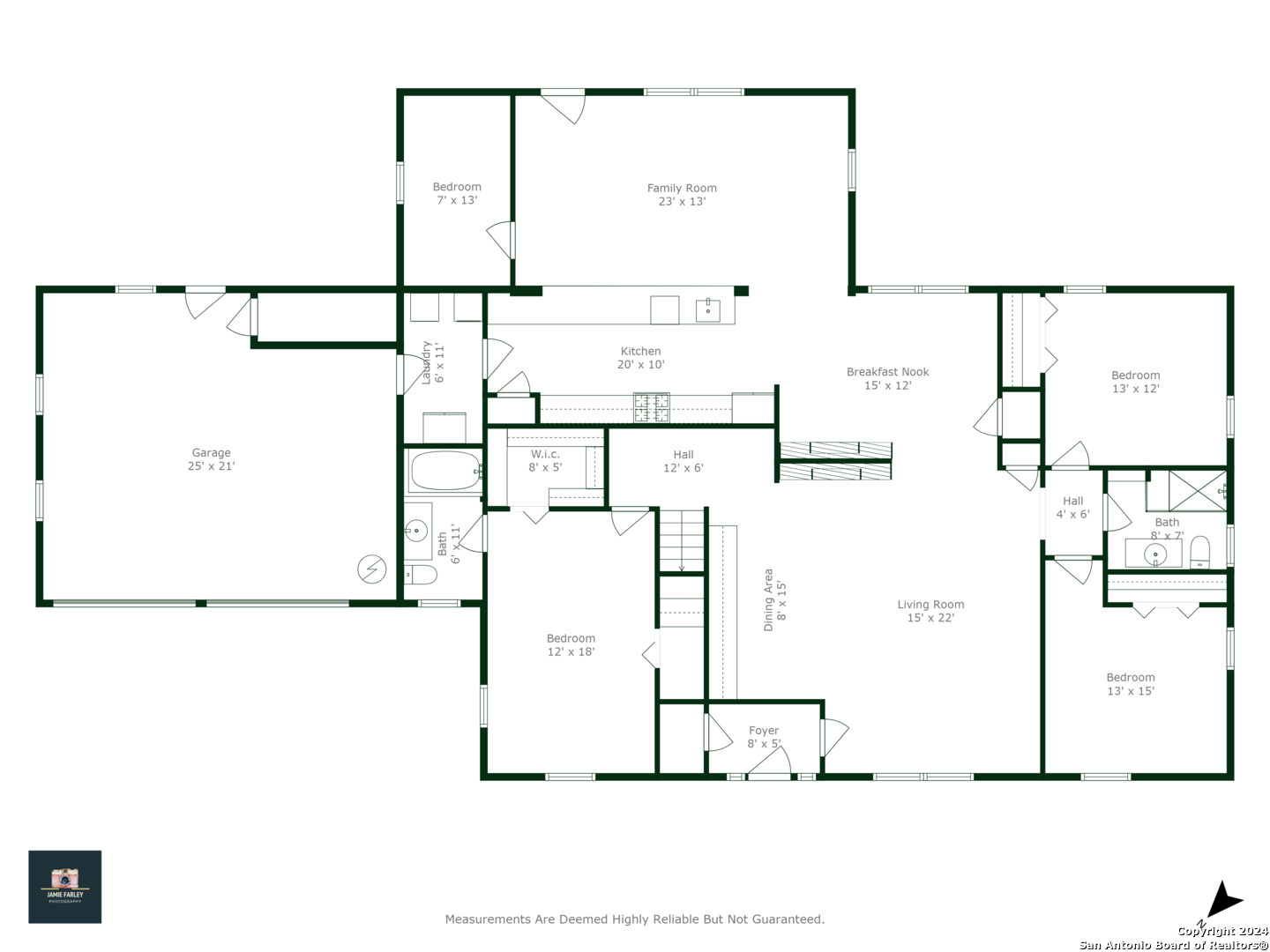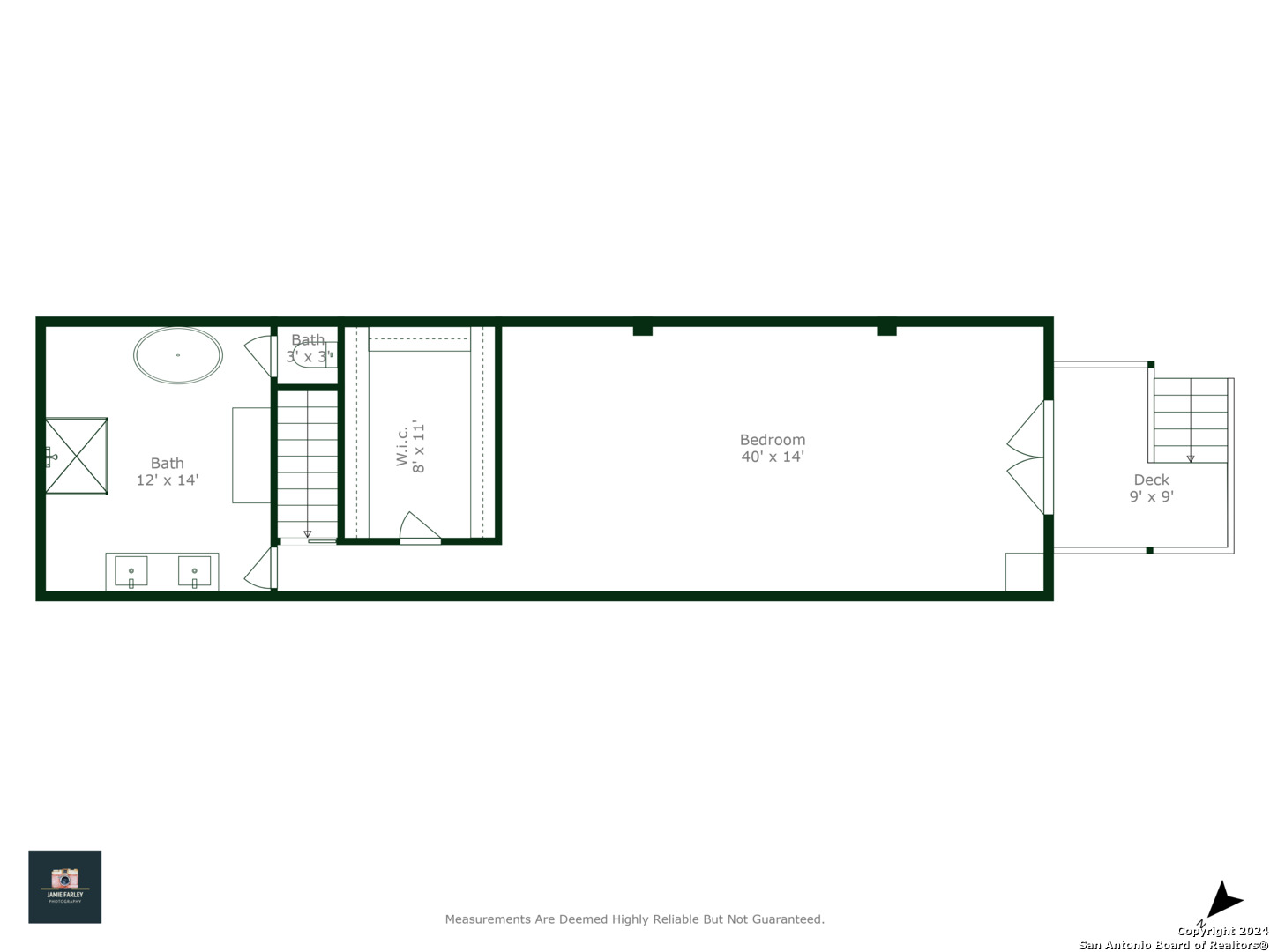Property Details
WOODLAKE DR
McQueeney, TX 78123
$724,777
4 BD | 3 BA |
Property Description
Front porch welcomes you to this gorgeous home with modern upscale finishes featuring 4 bedrooms plus office and 3 spa-inspired bathrooms. Entry foyer leads you to the formal dining area with built ins, Living/ gameroom, gourmet island Kitchen with gas cooking open to the Family room with wood beam ceiling, double sided fireplace, luxury wood laminate flooring, Quartz and marble countertops throughout, and spacious private backyard with In-ground pool, seating areas, and firepit. A separate entrance from balcony to the upstairs suite along with private fenced in backyard and own pool. Oversized garage, 2 driveways, and ample parking for a truck or boat. Currently being used as an vacation rental this property sits on 1 acre with 3 separate fenced in yards and two pools. Many updates and ready to make your own. Come and discover Woodlake subdivision with Lake McQueeney access boat ramp.
-
Type: Residential Property
-
Year Built: 1985
-
Cooling: One Central
-
Heating: Central
-
Lot Size: 1.00 Acres
Property Details
- Status:Available
- Type:Residential Property
- MLS #:1819293
- Year Built:1985
- Sq. Feet:3,034
Community Information
- Address:207 WOODLAKE DR McQueeney, TX 78123
- County:Guadalupe
- City:McQueeney
- Subdivision:WOODLAKE
- Zip Code:78123
School Information
- School System:Seguin
- High School:Seguin
- Middle School:Call District
- Elementary School:Mcqueeney
Features / Amenities
- Total Sq. Ft.:3,034
- Interior Features:Two Living Area, Two Eating Areas, Island Kitchen, Cable TV Available, High Speed Internet, Laundry Room, Walk in Closets
- Fireplace(s): Living Room, Dining Room, Gas
- Floor:Wood, Laminate, Stained Concrete
- Inclusions:Ceiling Fans, Washer Connection, Dryer Connection, Stove/Range, Gas Cooking, Disposal, Dishwasher, Gas Water Heater, Solid Counter Tops
- Master Bath Features:Tub/Shower Combo, Single Vanity
- Exterior Features:Privacy Fence
- Cooling:One Central
- Heating Fuel:Electric
- Heating:Central
- Master:12x18
- Bedroom 2:12x13
- Bedroom 3:13x15
- Dining Room:8x15
- Family Room:13x23
- Kitchen:10x20
- Office/Study:7x13
Architecture
- Bedrooms:4
- Bathrooms:3
- Year Built:1985
- Stories:1.5
- Style:Contemporary, Traditional
- Roof:Composition
- Foundation:Slab
- Parking:Two Car Garage
Property Features
- Neighborhood Amenities:Boat Ramp
- Water/Sewer:Water System, Private Well, Septic
Tax and Financial Info
- Proposed Terms:Conventional, FHA, VA, Cash
- Total Tax:5993
4 BD | 3 BA | 3,034 SqFt
© 2024 Lone Star Real Estate. All rights reserved. The data relating to real estate for sale on this web site comes in part from the Internet Data Exchange Program of Lone Star Real Estate. Information provided is for viewer's personal, non-commercial use and may not be used for any purpose other than to identify prospective properties the viewer may be interested in purchasing. Information provided is deemed reliable but not guaranteed. Listing Courtesy of Kendra Wray with Keller Williams Heritage.

