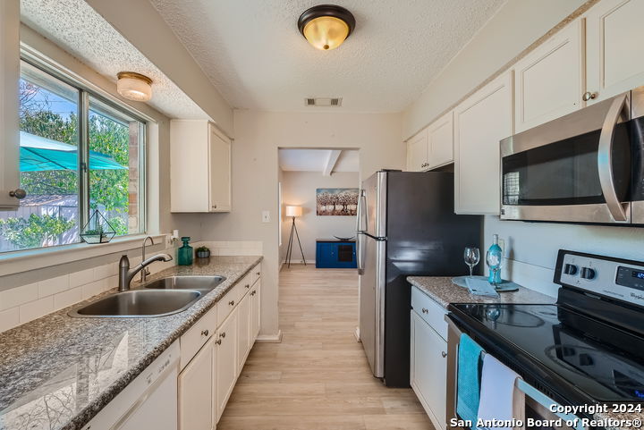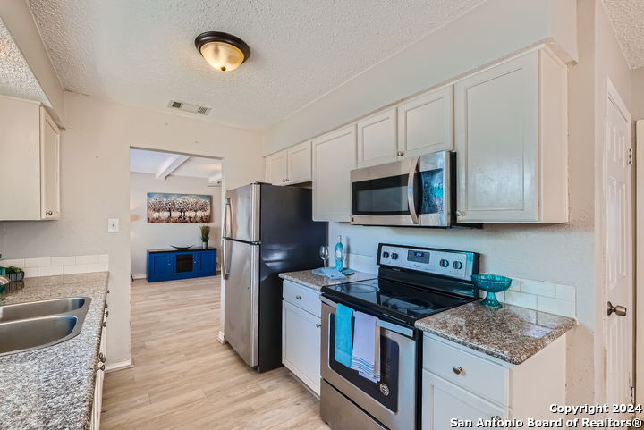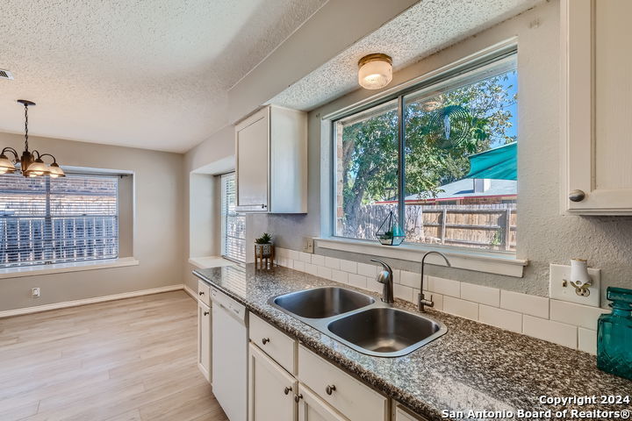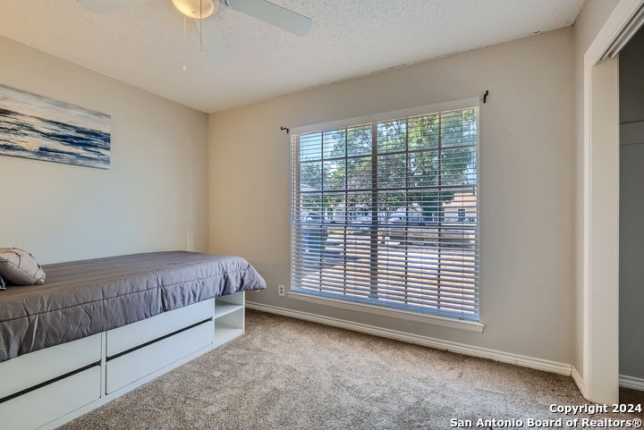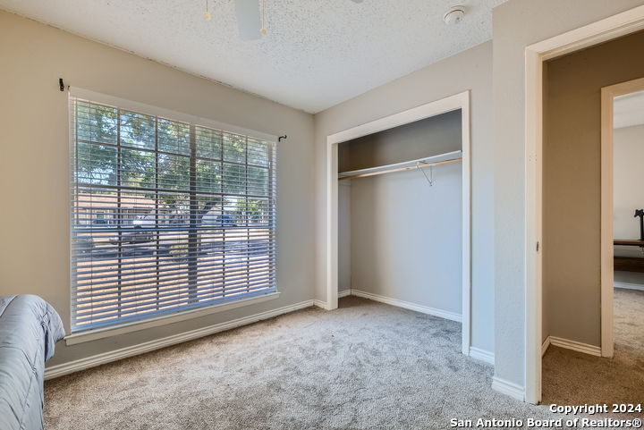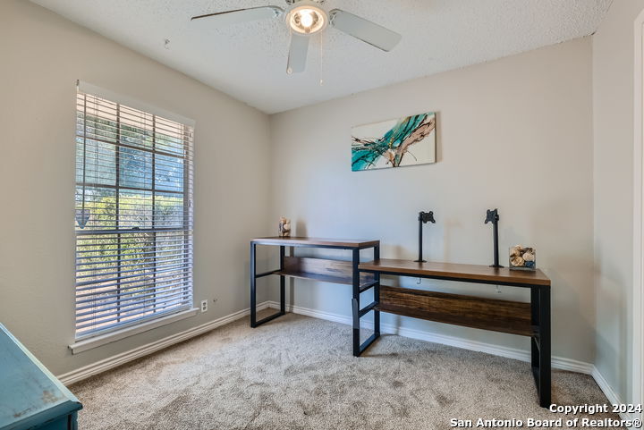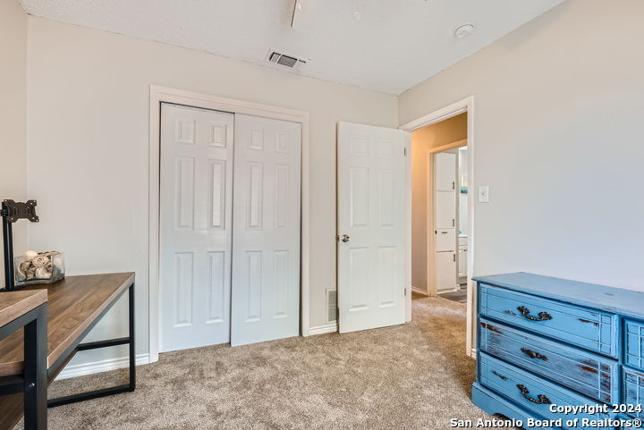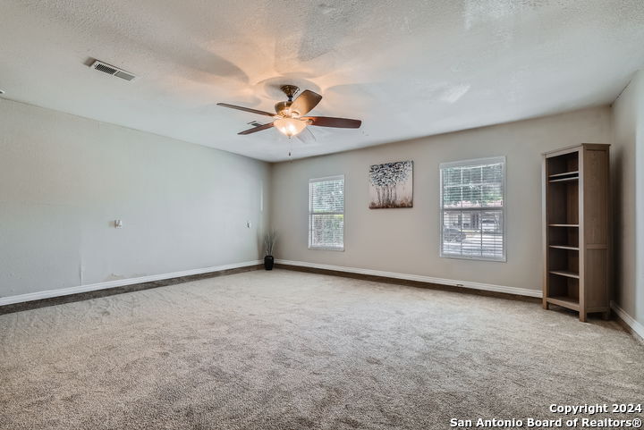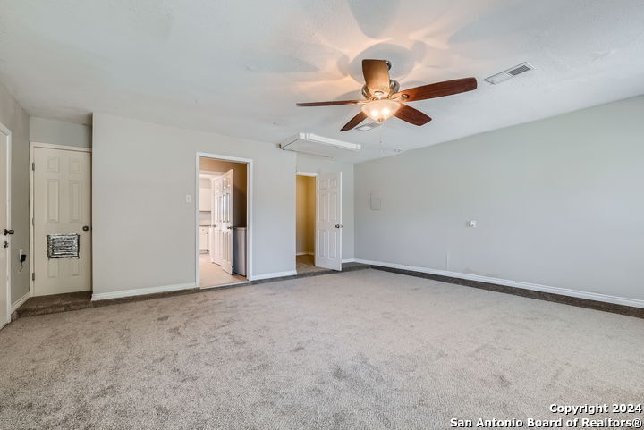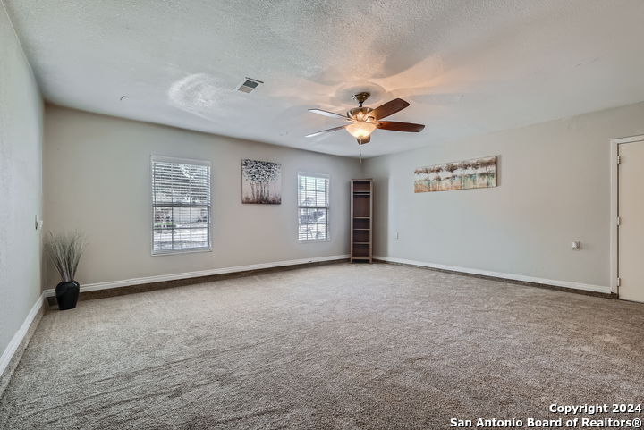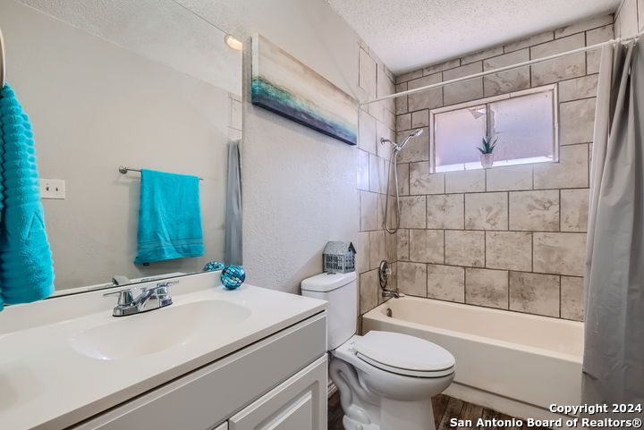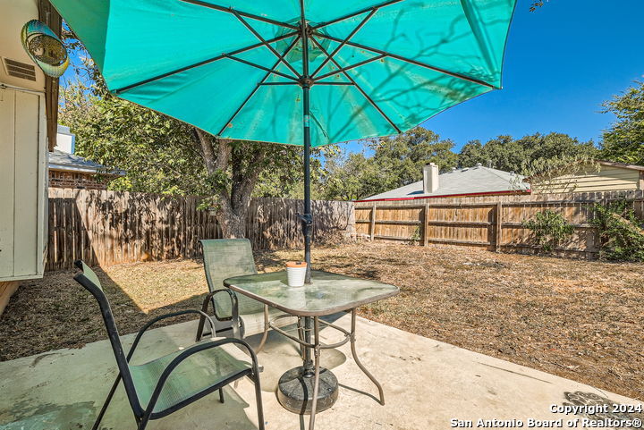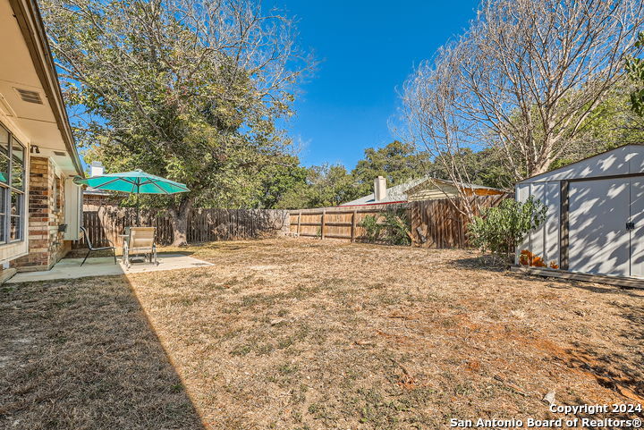Property Details
SHADE CRK
San Antonio, TX 78238
$233,900
4 BD | 2 BA |
Property Description
Discover the charm of this delightful single-story home nestled in a peaceful cul-de-sac! Bathed in natural light, this home welcomes you with a bright and open living area featuring a cozy brick fireplace-the perfect spot to unwind. The kitchen is a highlight, offering stainless steel appliances and a sunny breakfast nook to start your day. The spacious primary bedroom includes a private en suite, while three additional well-sized bedrooms offer versatile space, including a thoughtfully converted garage for added flexibility. Outside, a generous backyard with a patio provides a fantastic space to entertain or simply relax and enjoy the outdoors. This home combines comfort, convenience, and a desirable location-come see it today! Includes Solar Panels and Water Softener. Click the Virtual Tour link to view the 3D walkthrough. Discounted rate options and no lender fee future refinancing may be available for qualified buyers of this home.
-
Type: Residential Property
-
Year Built: 1978
-
Cooling: One Central
-
Heating: Central
-
Lot Size: 0.16 Acres
Property Details
- Status:Available
- Type:Residential Property
- MLS #:1819495
- Year Built:1978
- Sq. Feet:1,785
Community Information
- Address:4823 SHADE CRK San Antonio, TX 78238
- County:Bexar
- City:San Antonio
- Subdivision:TWIN CREEK
- Zip Code:78238
School Information
- School System:Northside
- High School:Holmes Oliver W
- Middle School:Neff Pat
- Elementary School:Driggers
Features / Amenities
- Total Sq. Ft.:1,785
- Interior Features:One Living Area, Two Living Area, Eat-In Kitchen, 1st Floor Lvl/No Steps, Converted Garage, Cable TV Available, High Speed Internet, Laundry Main Level, Laundry Room
- Fireplace(s): One
- Floor:Ceramic Tile, Vinyl, Laminate
- Inclusions:Ceiling Fans, Washer Connection, Dryer Connection, Microwave Oven, Stove/Range, Dishwasher, Water Softener (owned), Pre-Wired for Security, Smooth Cooktop, Solid Counter Tops, City Garbage service
- Master Bath Features:Shower Only
- Exterior Features:Patio Slab, Partial Fence, Storage Building/Shed
- Cooling:One Central
- Heating Fuel:Electric
- Heating:Central
- Master:15x11
- Bedroom 2:11x11
- Bedroom 3:13x11
- Bedroom 4:20x22
- Kitchen:10x8
Architecture
- Bedrooms:4
- Bathrooms:2
- Year Built:1978
- Stories:1
- Style:One Story
- Roof:Composition
- Foundation:Slab
- Parking:Converted Garage
Property Features
- Neighborhood Amenities:None
- Water/Sewer:Water System, Sewer System
Tax and Financial Info
- Proposed Terms:Conventional, FHA, VA, Cash
- Total Tax:3559.84
4 BD | 2 BA | 1,785 SqFt
© 2024 Lone Star Real Estate. All rights reserved. The data relating to real estate for sale on this web site comes in part from the Internet Data Exchange Program of Lone Star Real Estate. Information provided is for viewer's personal, non-commercial use and may not be used for any purpose other than to identify prospective properties the viewer may be interested in purchasing. Information provided is deemed reliable but not guaranteed. Listing Courtesy of Clinton Easterwood with Orchard Brokerage.










