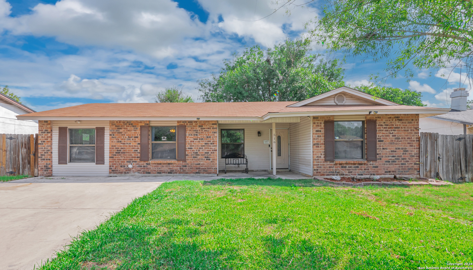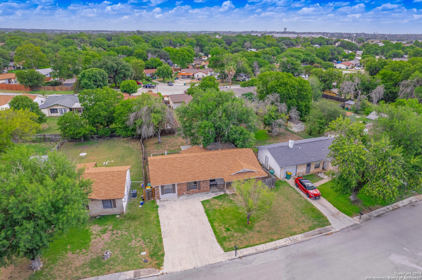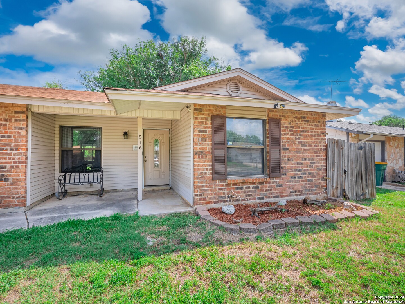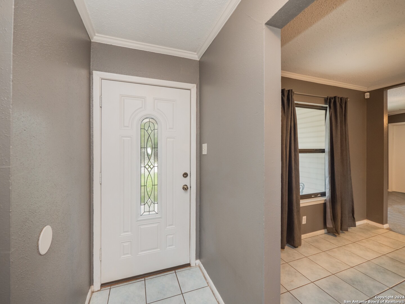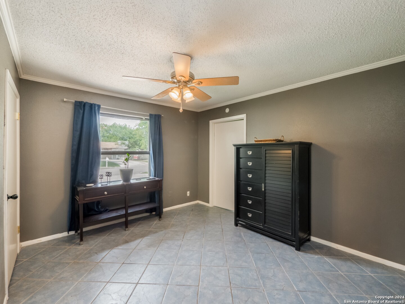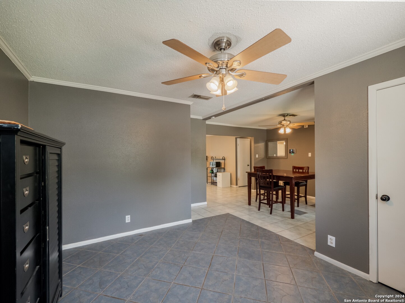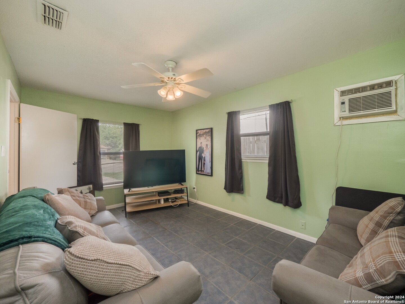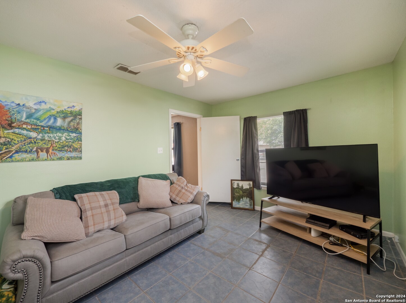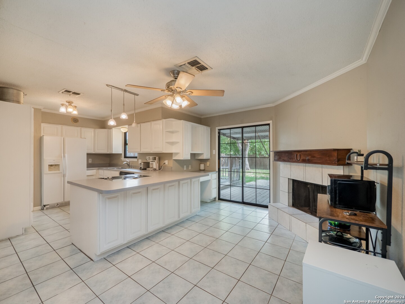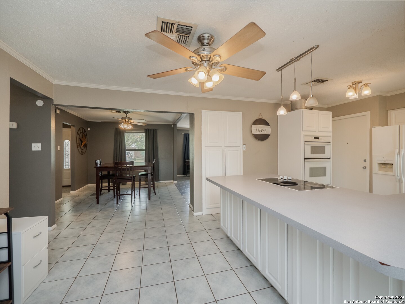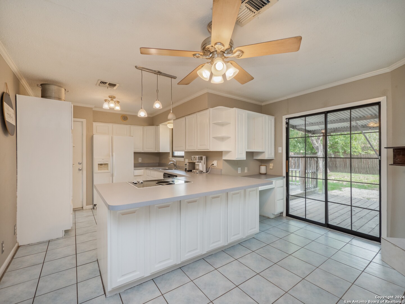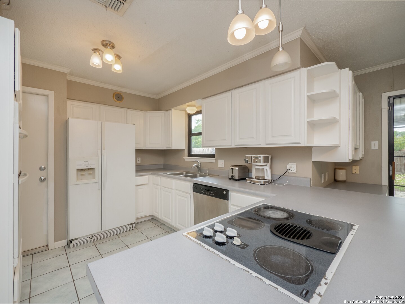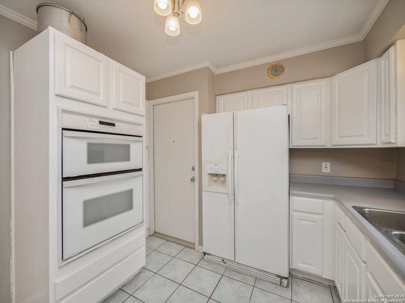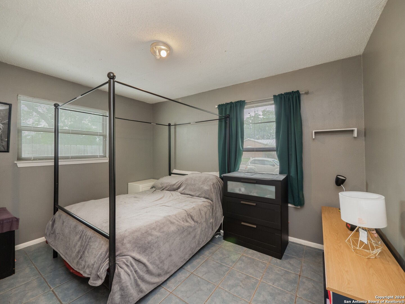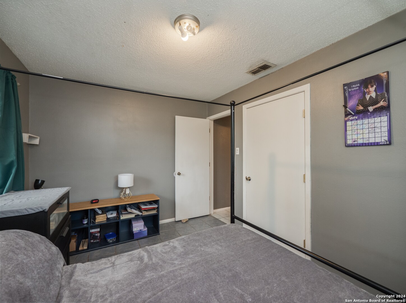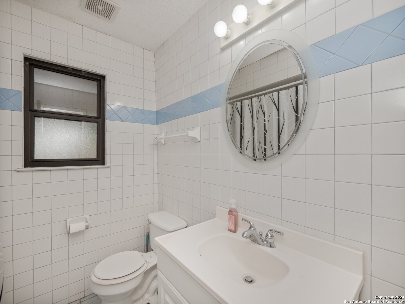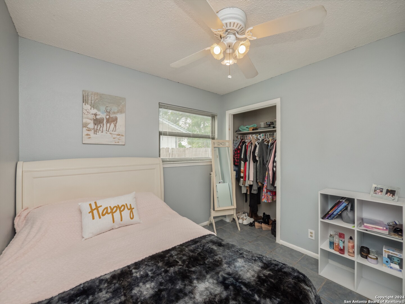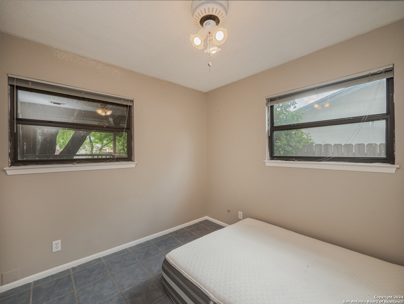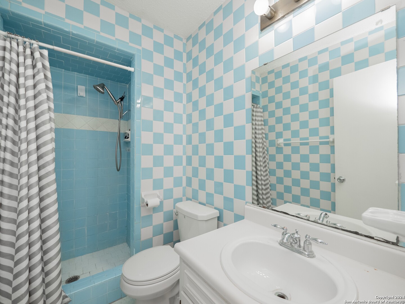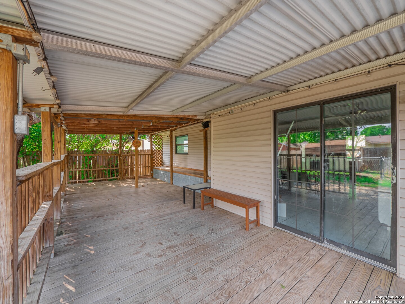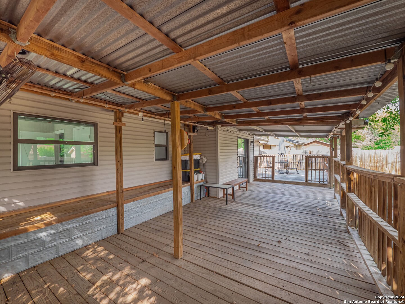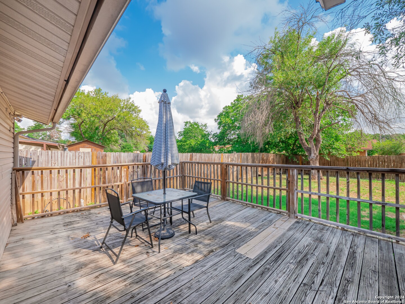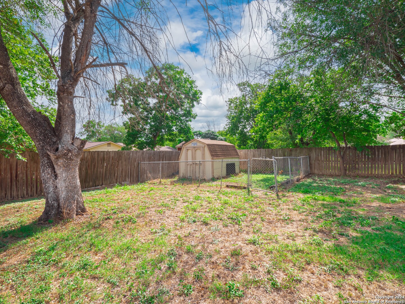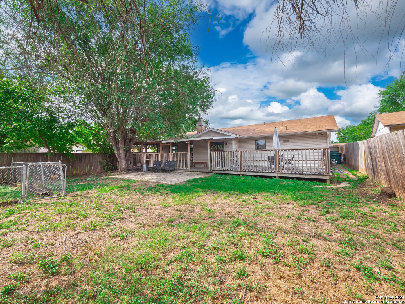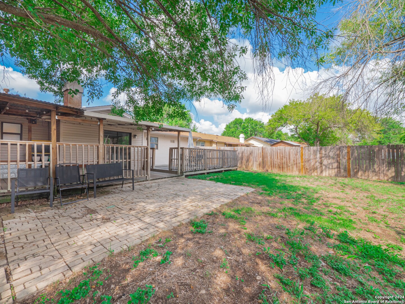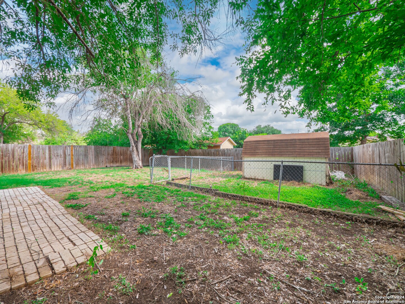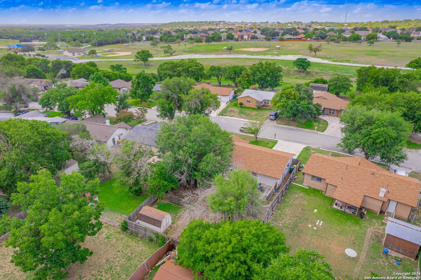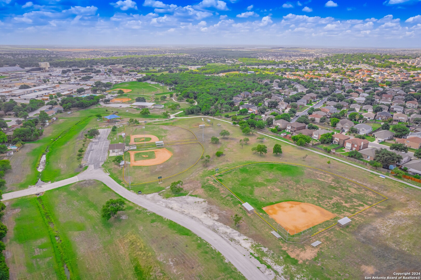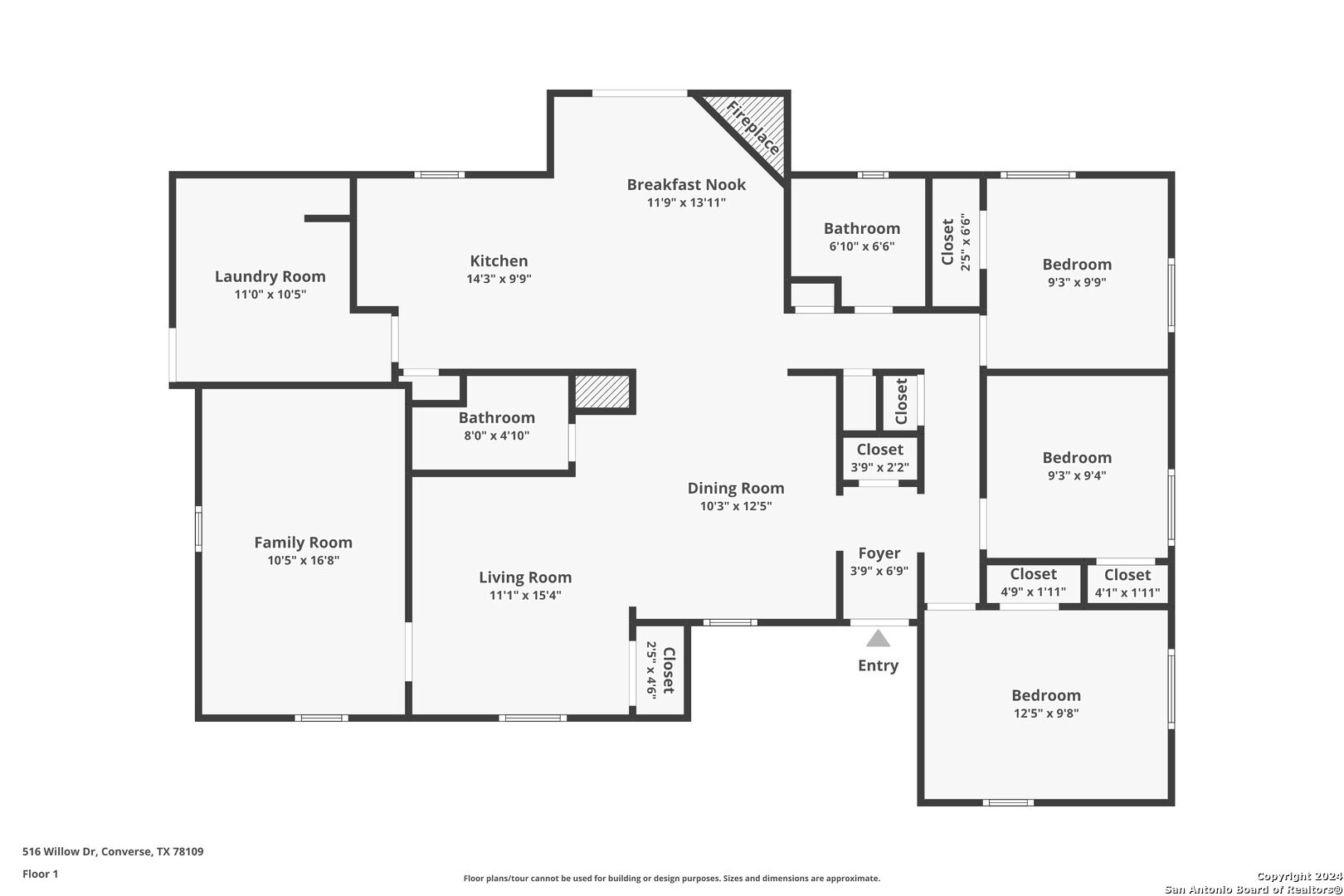Property Details
WILLOW DRIVE
Converse, TX 78109
$159,000
4 BD | 2 BA |
Property Description
Welcome to this 4 bed, 2 bath home offering a perfect blend of comfort and potential. Located just a few walks away from Converse City Park, this home is set in an ideal location for both convenience and recreation. As you step inside, you'll be greeted by an all-tile floor layout that spans across 1,490 sq ft of living space. The home boasts a single-story design with a beautiful brick front that adds to its charming curb appeal. Crown molding adorns the living, dining, and kitchen areas, adding a touch of elegance to these functional spaces. This home features two living rooms and two dining areas, providing ample space for family gatherings and entertaining guests. The breakfast nook includes a cozy fireplace. The wooden patio/deck offers an inviting outdoor space for relaxation and entertainment, while the wooden fenced backyard ensures privacy. A shed provides additional storage, making it easy to keep your tools and equipment organized. Some paint touch-ups are needed. The HVAC system is about 5 years old, and the roof is approximately 9 years old. The garage was converted to a 4th bedroom before being purchased in 2020, providing additional living space or a potential office. Don't miss out on this fantastic opportunity to own a home with such great potential and a wonderful location.
-
Type: Residential Property
-
Year Built: 1972
-
Cooling: One Central
-
Heating: Central
-
Lot Size: 0.17 Acres
Property Details
- Status:Contract Pending
- Type:Residential Property
- MLS #:1795557
- Year Built:1972
- Sq. Feet:1,490
Community Information
- Address:516 WILLOW DRIVE Converse, TX 78109
- County:Bexar
- City:Converse
- Subdivision:FAIR MEADOWS
- Zip Code:78109
School Information
- School System:Judson
- High School:Judson
- Middle School:Judson Middle School
- Elementary School:Converse
Features / Amenities
- Total Sq. Ft.:1,490
- Interior Features:Two Living Area, Liv/Din Combo, Eat-In Kitchen, Two Eating Areas, Utility Room Inside, 1st Floor Lvl/No Steps, Converted Garage, Cable TV Available, Laundry Main Level, Laundry Room, Laundry in Kitchen
- Fireplace(s): One, Living Room
- Floor:Ceramic Tile
- Inclusions:Ceiling Fans, Washer Connection, Dryer Connection, Built-In Oven, Stove/Range, Refrigerator, Disposal, Dishwasher, Electric Water Heater, Double Ovens
- Master Bath Features:Shower Only, Single Vanity
- Exterior Features:Covered Patio, Deck/Balcony, Privacy Fence, Storage Building/Shed, Mature Trees
- Cooling:One Central
- Heating Fuel:Electric
- Heating:Central
- Master:12x9
- Bedroom 2:9x9
- Bedroom 3:9x9
- Bedroom 4:10x16
- Dining Room:10x12
- Kitchen:14x9
Architecture
- Bedrooms:4
- Bathrooms:2
- Year Built:1972
- Stories:1
- Style:One Story
- Roof:Composition
- Foundation:Slab
- Parking:Converted Garage
Property Features
- Neighborhood Amenities:Park/Playground, Sports Court
- Water/Sewer:Water System, Sewer System, City
Tax and Financial Info
- Proposed Terms:Conventional, Cash
- Total Tax:4537
4 BD | 2 BA | 1,490 SqFt
© 2024 Lone Star Real Estate. All rights reserved. The data relating to real estate for sale on this web site comes in part from the Internet Data Exchange Program of Lone Star Real Estate. Information provided is for viewer's personal, non-commercial use and may not be used for any purpose other than to identify prospective properties the viewer may be interested in purchasing. Information provided is deemed reliable but not guaranteed. Listing Courtesy of Christopher Watters with Watters International Realty.

