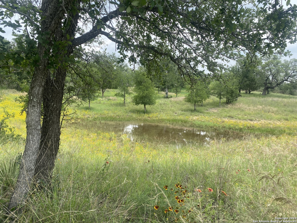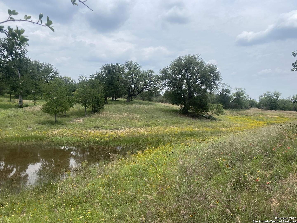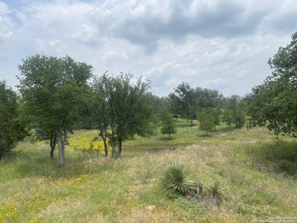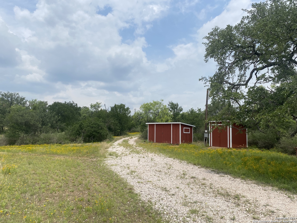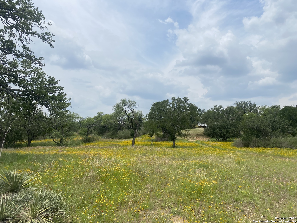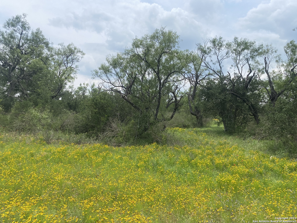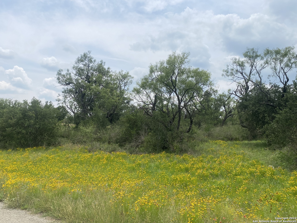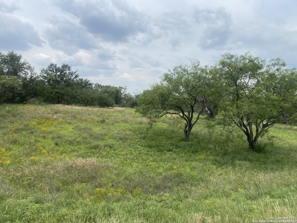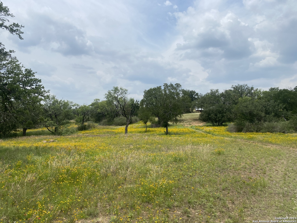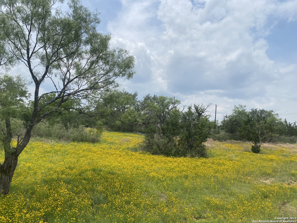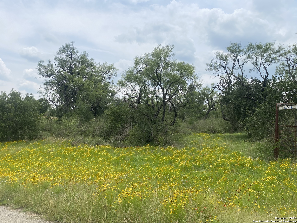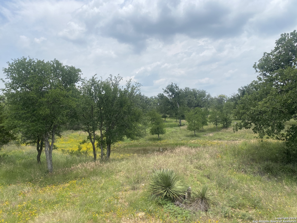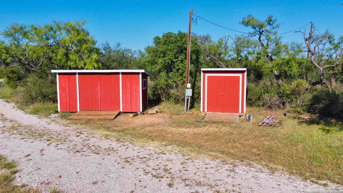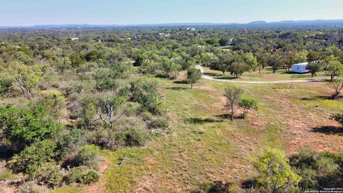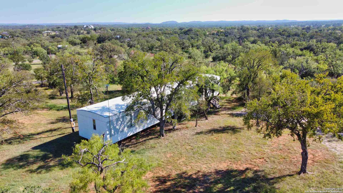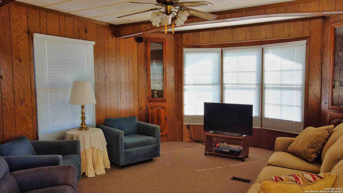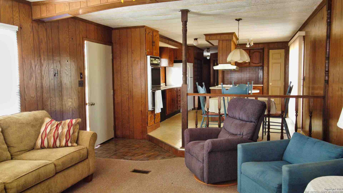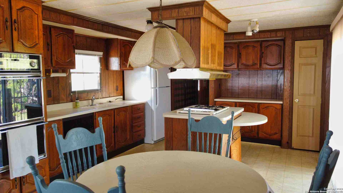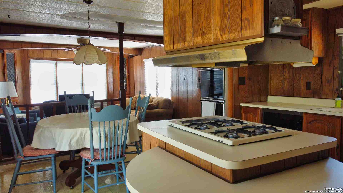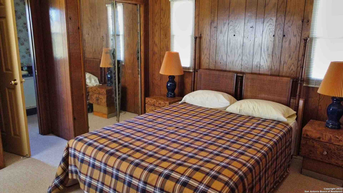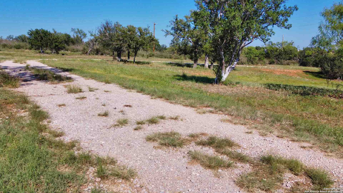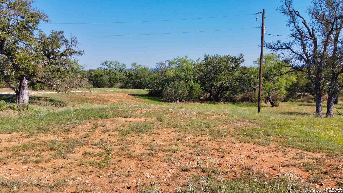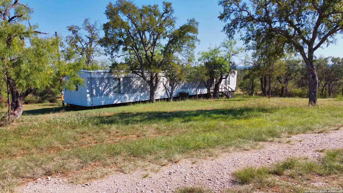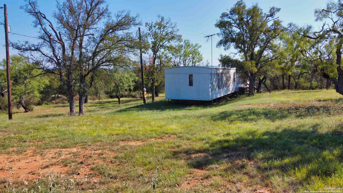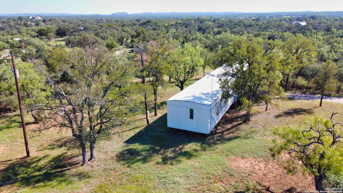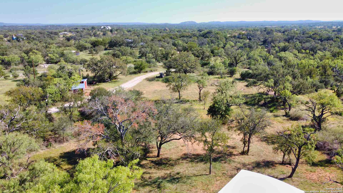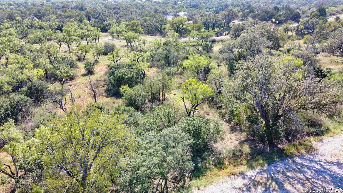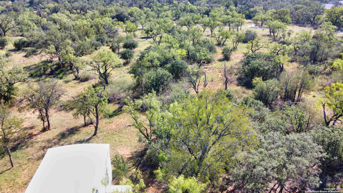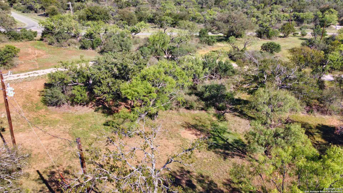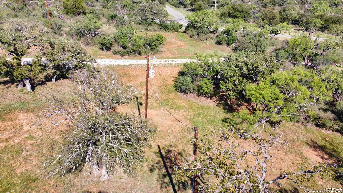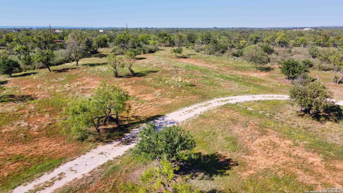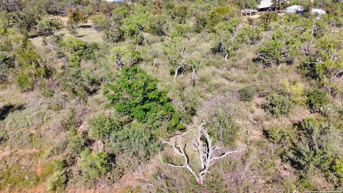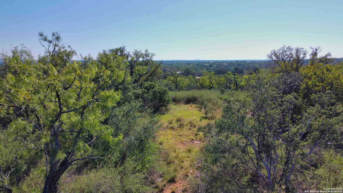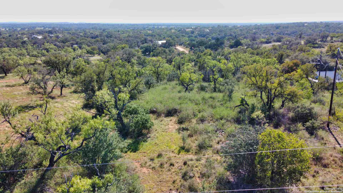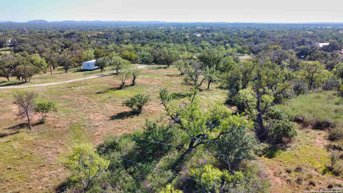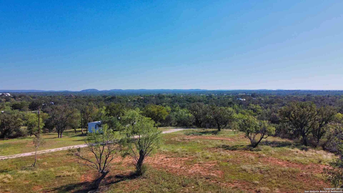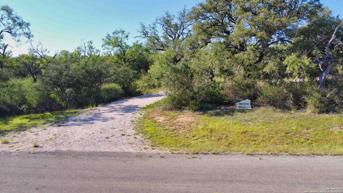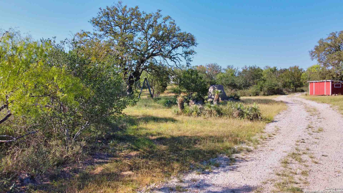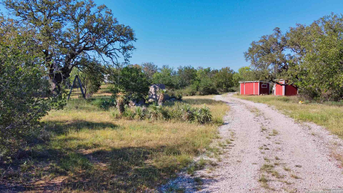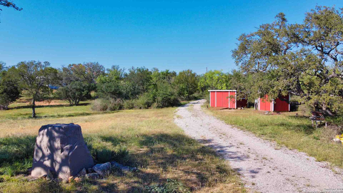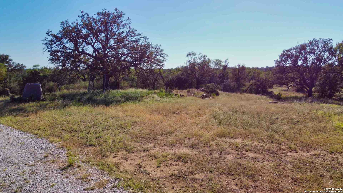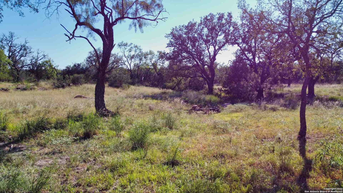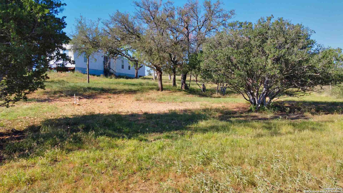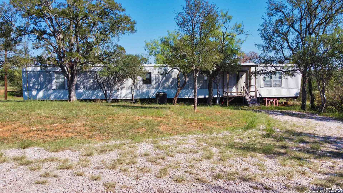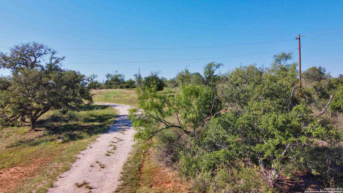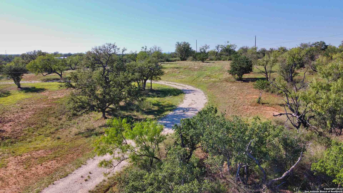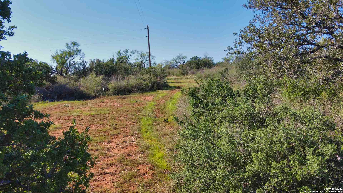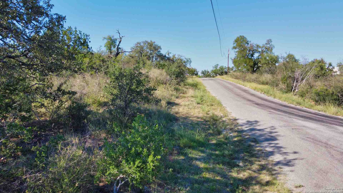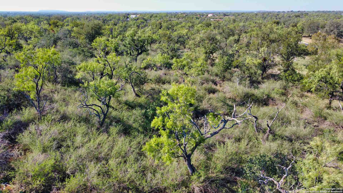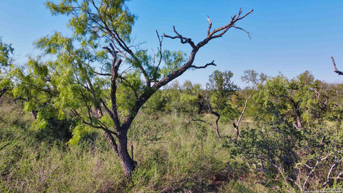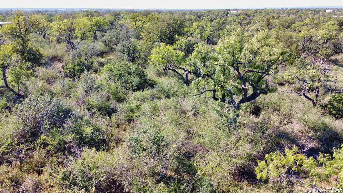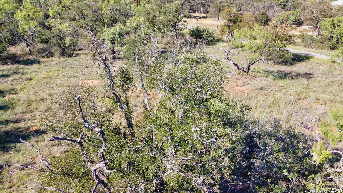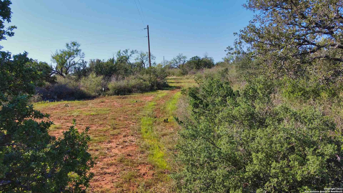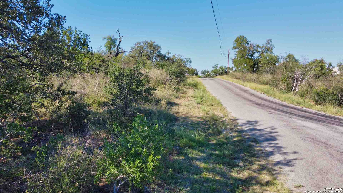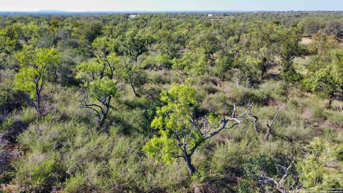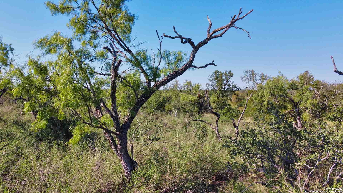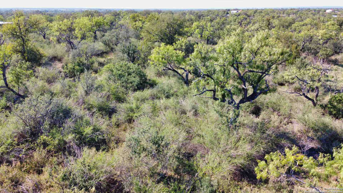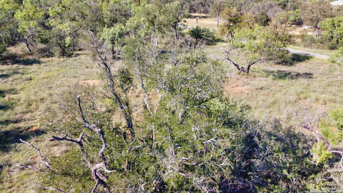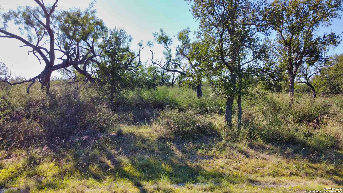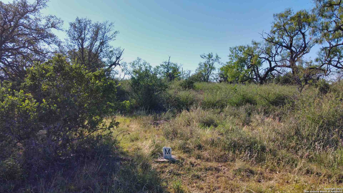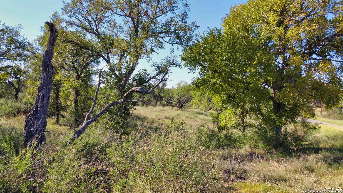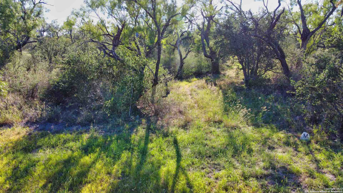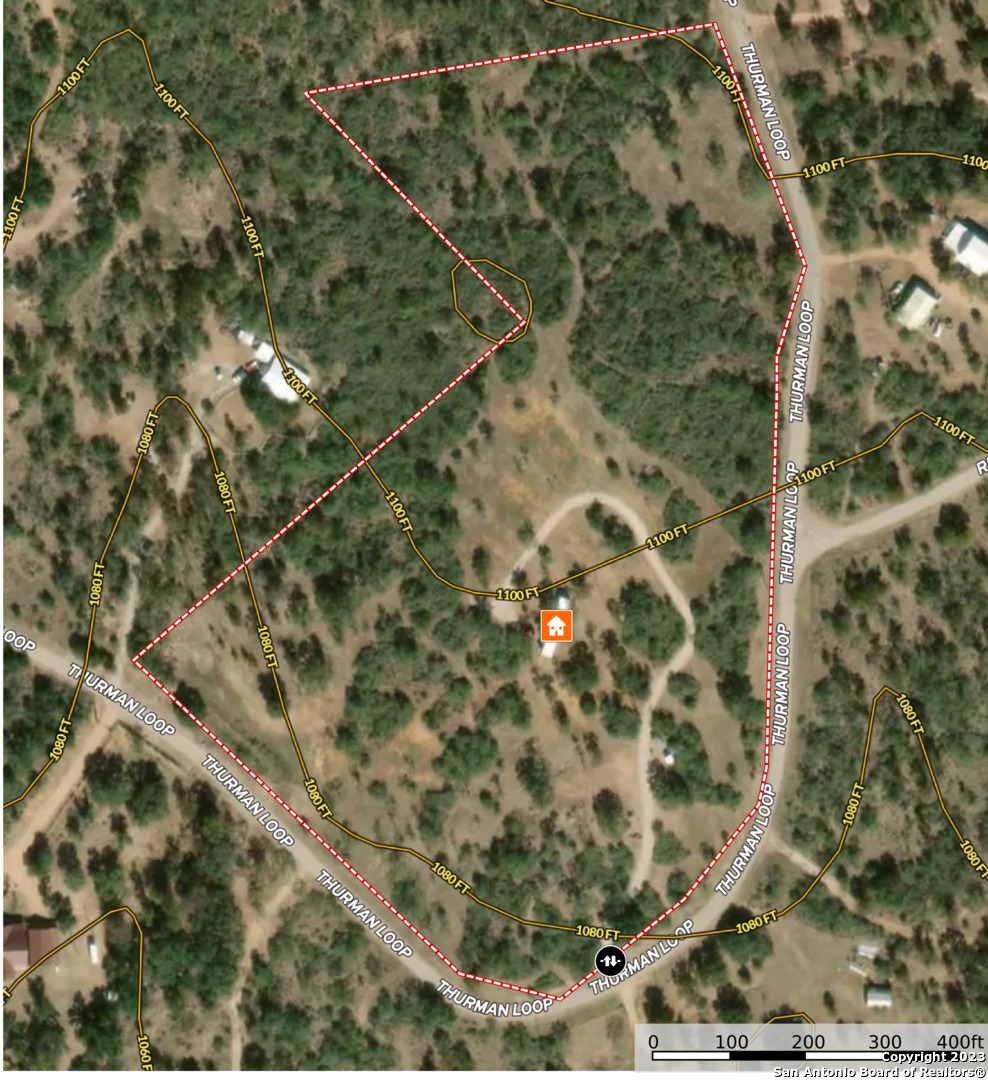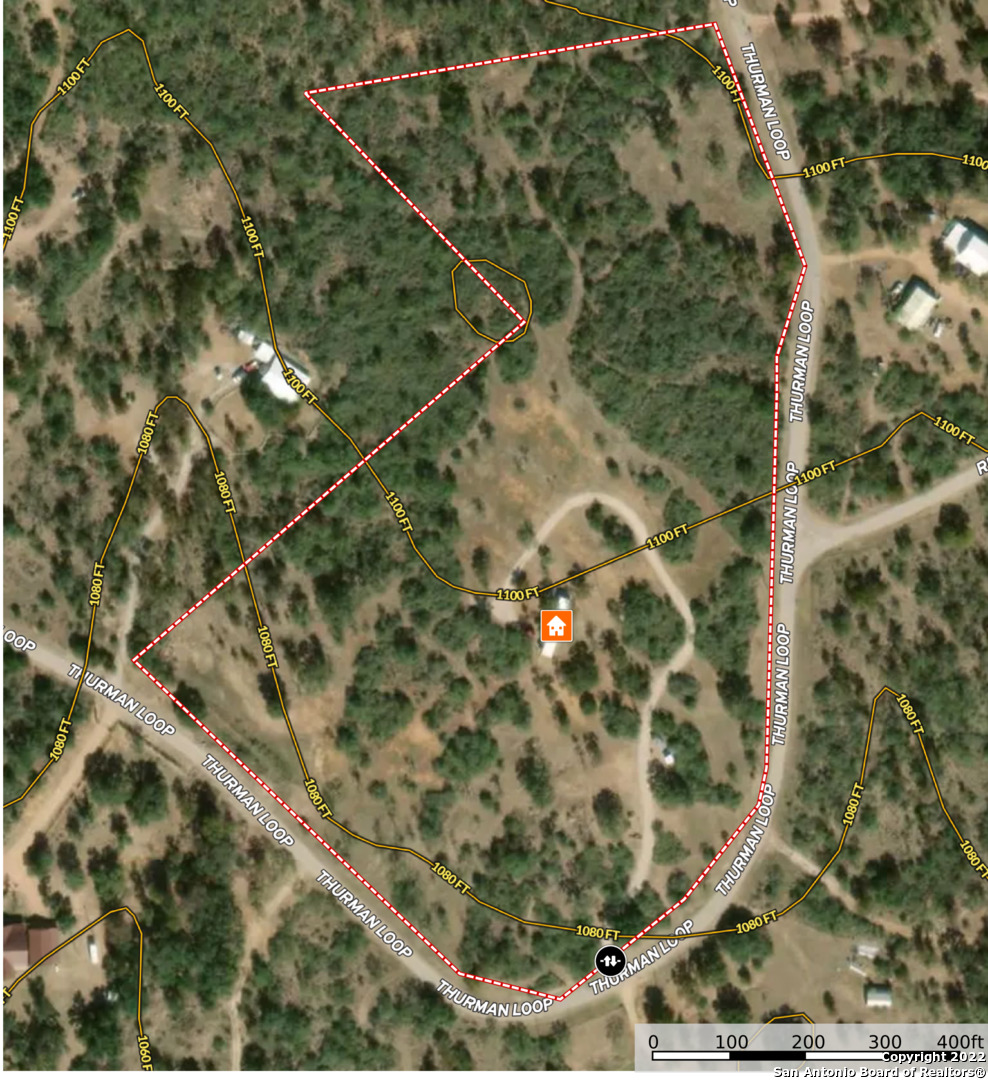Property Details
Thurman Loop
Llano, TX 78643
$335,000
3 BD | 2 BA |
Property Description
Scenic views abound from the building site atop this serene 15+ acres comprised of three 5+ acre tracts located on the outskirts of the historic town of Llano, Texas. In addition to providing two storage sheds, private well, and septic on the property, the fully furnished single wide manufactured home offers adequate housing to include 3 bedrooms and 2 full bathrooms while you construct your dream hilltop home. Experience not only the serenity of the scenery, but also the native wildlife roaming through this area known specifically for whitetail deer as Llano is officially referred to as the "Deer Capital of Texas." Convenient access to Blanco, Marble Falls, Fredericksburg, and Austin makes Hill Country living even more enticing. Schedule your exclusive, private showing to see this sprawling property today!
-
Type: Manufactured
-
Year Built: 1983
-
Cooling: One Central
-
Heating: Central,1 Unit
-
Lot Size: 15.19 Acres
Property Details
- Status:Available
- Type:Manufactured
- MLS #:1642825
- Year Built:1983
- Sq. Feet:1,064
Community Information
- Address:300 Thurman Loop Llano, TX 78643
- County:Llano
- City:Llano
- Subdivision:UNKNOWN
- Zip Code:78643
School Information
- School System:Llano I.S.D.
- High School:Llano
- Middle School:Llano
- Elementary School:Llano
Features / Amenities
- Total Sq. Ft.:1,064
- Interior Features:One Living Area, Eat-In Kitchen, Utility Room Inside, Laundry in Closet
- Fireplace(s): Not Applicable
- Floor:Carpeting, Linoleum
- Inclusions:Ceiling Fans, Washer Connection, Dryer Connection, Cook Top, Built-In Oven, Gas Cooking, Refrigerator, Dishwasher, Double Ovens
- Master Bath Features:Tub/Shower Separate, Single Vanity, Garden Tub
- Exterior Features:Storage Building/Shed, Mature Trees
- Cooling:One Central
- Heating Fuel:Electric
- Heating:Central, 1 Unit
- Master:11x15
- Bedroom 2:10x10
- Bedroom 3:10x10
- Dining Room:7x10
- Family Room:16x15
- Kitchen:17x15
Architecture
- Bedrooms:3
- Bathrooms:2
- Year Built:1983
- Stories:1
- Style:One Story, Split Level, Manufactured Home - Single Wide
- Roof:Other
- Foundation:Other
- Parking:None/Not Applicable
Property Features
- Neighborhood Amenities:None
- Water/Sewer:Septic
Tax and Financial Info
- Proposed Terms:Conventional, FHA, VA, Cash
- Total Tax:2833
3 BD | 2 BA | 1,064 SqFt
© 2024 Lone Star Real Estate. All rights reserved. The data relating to real estate for sale on this web site comes in part from the Internet Data Exchange Program of Lone Star Real Estate. Information provided is for viewer's personal, non-commercial use and may not be used for any purpose other than to identify prospective properties the viewer may be interested in purchasing. Information provided is deemed reliable but not guaranteed. Listing Courtesy of Tori Vendola with Reliance Residential Realty -.

