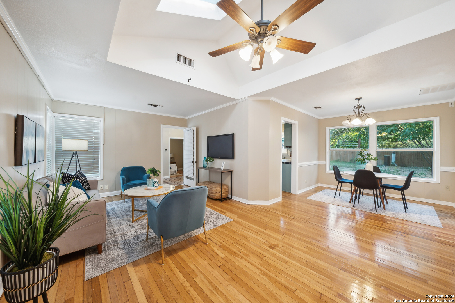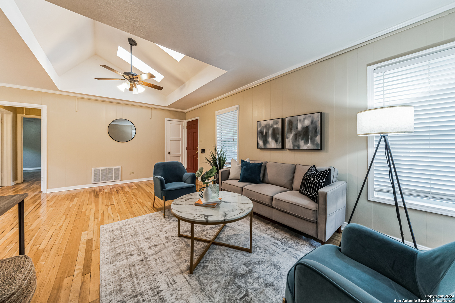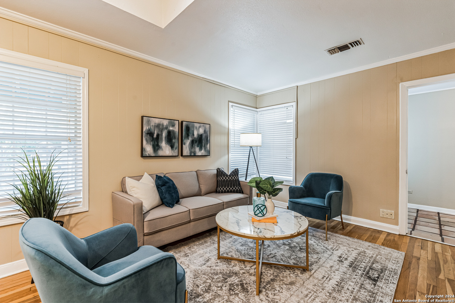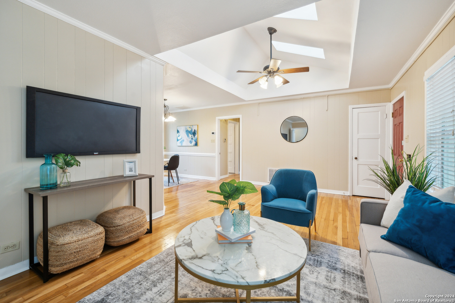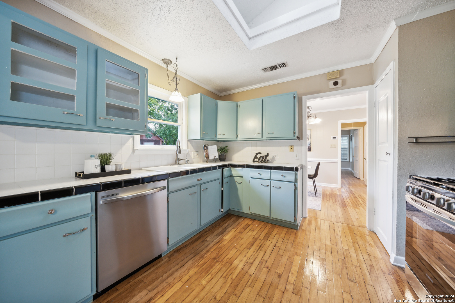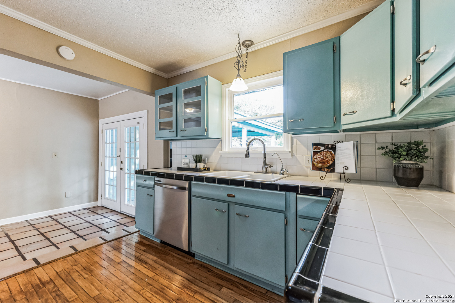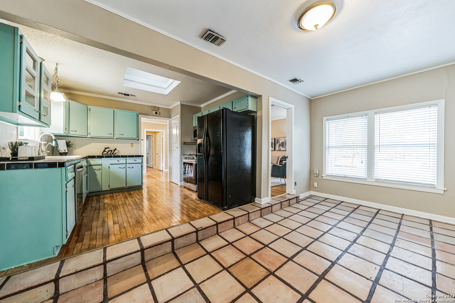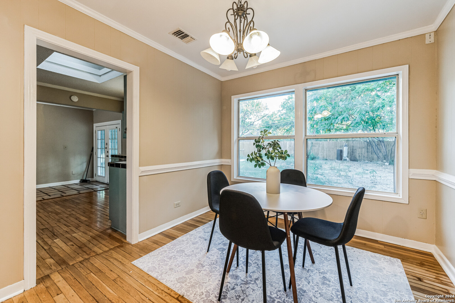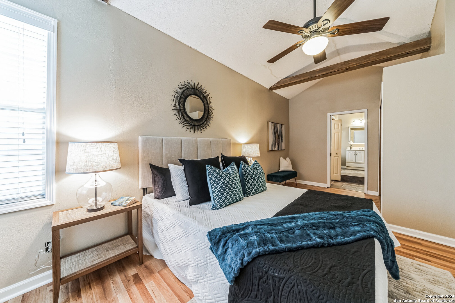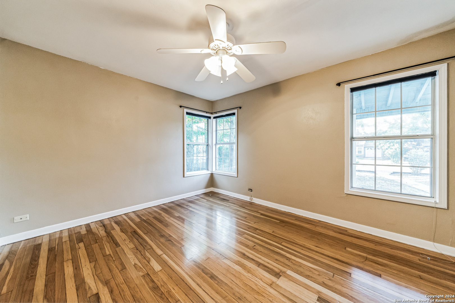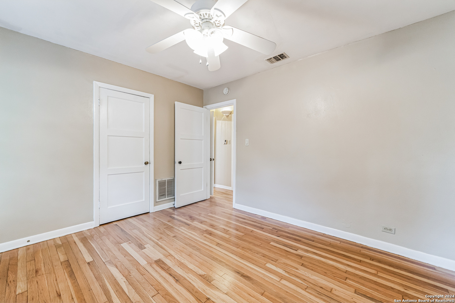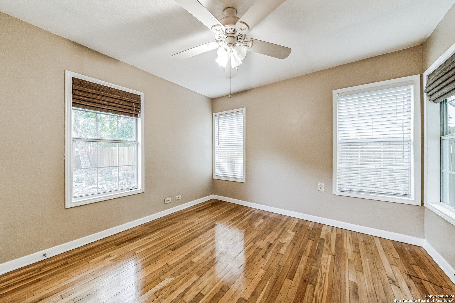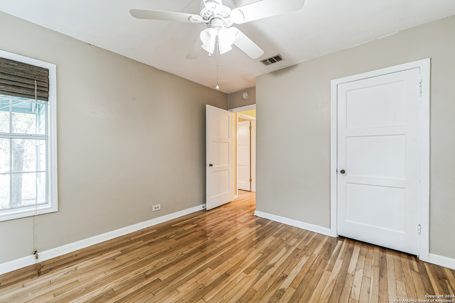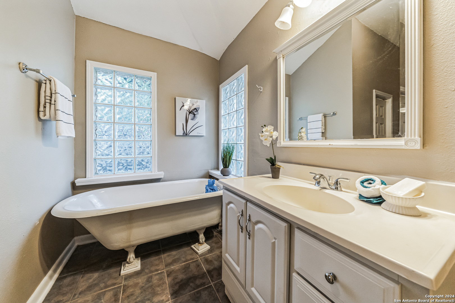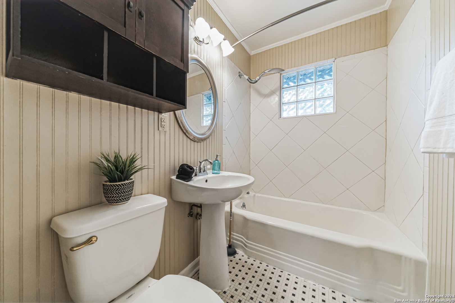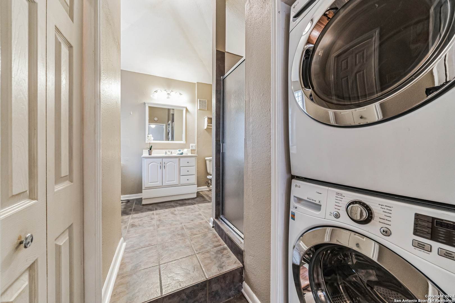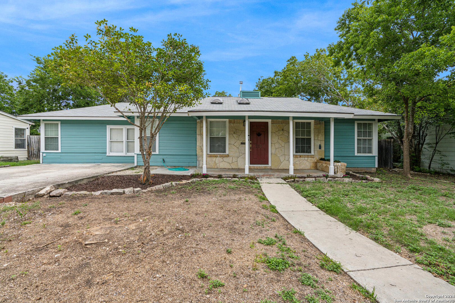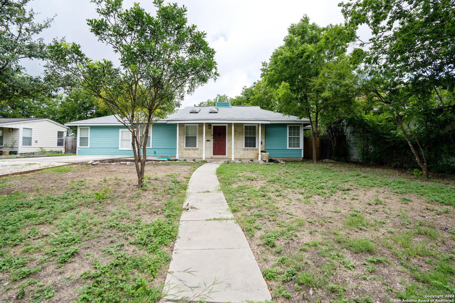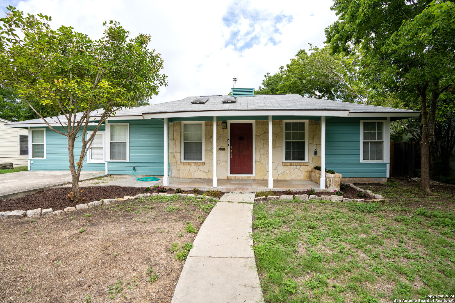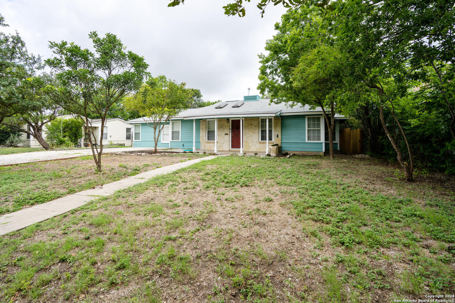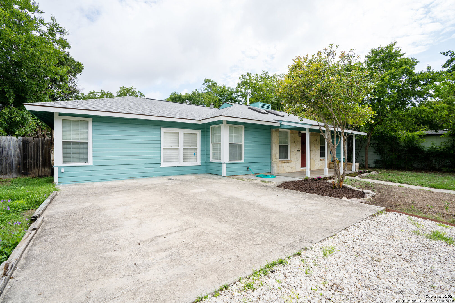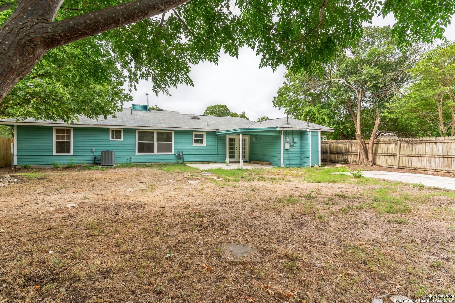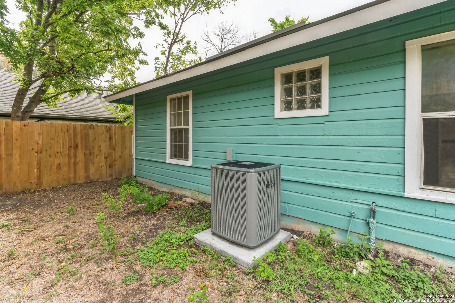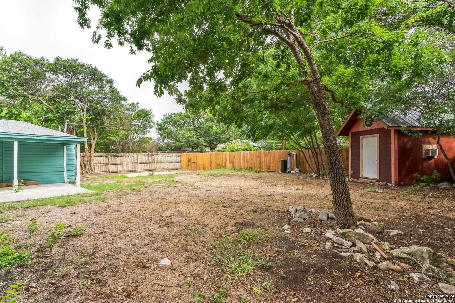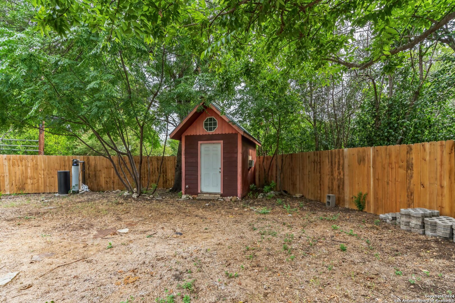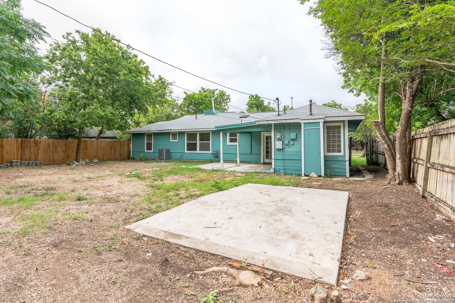Property Details
Wellesley Blvd
San Antonio, TX 78209
$340,000
3 BD | 2 BA |
Property Description
Step into this delightful home in highly sought-after Terrell Heights! Newly painted inside and out, this house offers a clean, fresh look that complements its classic charm. The original hardwood floors have been refinished, and the kitchen features brand new appliances. Terrell Heights is known for its desirable location, offering easy access to downtown San Antonio, the airport, Alamo Heights, and Olmos Park, top-rated schools, and a vibrant local scene that makes it a fantastic neighborhood to be at home. With its combination of attractive updates and timeless appeal, this move-in-ready home is a rare find in a prime location. Don't miss the opportunity to make this Terrell Heights gem your own!
-
Type: Residential Property
-
Year Built: 1948
-
Cooling: One Central
-
Heating: Central
-
Lot Size: 0.20 Acres
Property Details
- Status:Available
- Type:Residential Property
- MLS #:1796500
- Year Built:1948
- Sq. Feet:1,449
Community Information
- Address:213 Wellesley Blvd San Antonio, TX 78209
- County:Bexar
- City:San Antonio
- Subdivision:TERRELL HEIGHTS
- Zip Code:78209
School Information
- School System:Alamo Heights I.S.D.
- High School:Alamo Heights
- Middle School:Alamo Heights
- Elementary School:Woodridge
Features / Amenities
- Total Sq. Ft.:1,449
- Interior Features:One Living Area, Liv/Din Combo, Two Eating Areas, Utility Room Inside, 1st Floor Lvl/No Steps, Laundry Main Level
- Fireplace(s): Not Applicable
- Floor:Ceramic Tile, Wood
- Inclusions:Ceiling Fans, Dryer Connection, Stove/Range, Gas Cooking, Refrigerator, Disposal, Dishwasher, Ice Maker Connection, Water Softener (owned), Smoke Alarm, Gas Water Heater, Carbon Monoxide Detector, City Garbage service
- Master Bath Features:Tub/Shower Separate
- Exterior Features:Covered Patio, Privacy Fence, Storage Building/Shed
- Cooling:One Central
- Heating Fuel:Natural Gas
- Heating:Central
- Master:20x11
- Bedroom 2:13x11
- Bedroom 3:11x11
- Dining Room:18x8
- Kitchen:11x11
Architecture
- Bedrooms:3
- Bathrooms:2
- Year Built:1948
- Stories:1
- Style:One Story
- Roof:Composition
- Parking:None/Not Applicable
Property Features
- Neighborhood Amenities:None
- Water/Sewer:City
Tax and Financial Info
- Proposed Terms:Conventional, FHA, VA, Cash
- Total Tax:9406
3 BD | 2 BA | 1,449 SqFt
© 2024 Lone Star Real Estate. All rights reserved. The data relating to real estate for sale on this web site comes in part from the Internet Data Exchange Program of Lone Star Real Estate. Information provided is for viewer's personal, non-commercial use and may not be used for any purpose other than to identify prospective properties the viewer may be interested in purchasing. Information provided is deemed reliable but not guaranteed. Listing Courtesy of Christopher Anderson with Twelve Rivers Realty.

