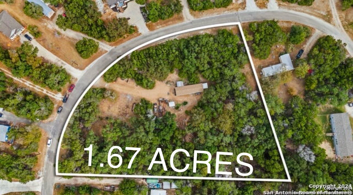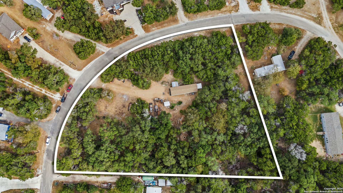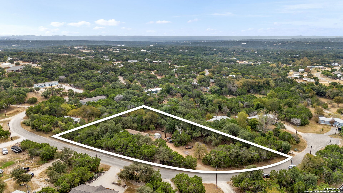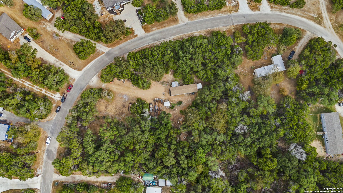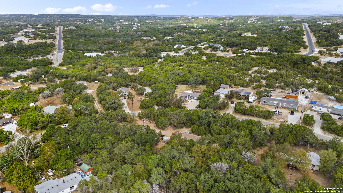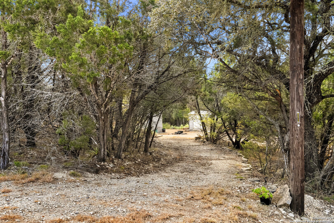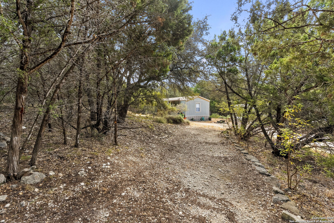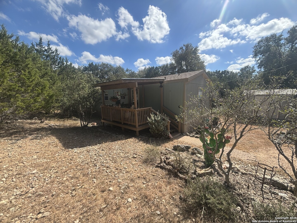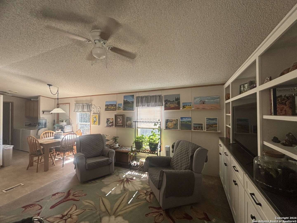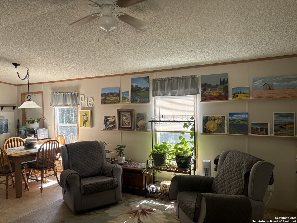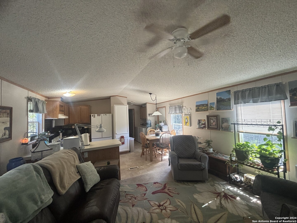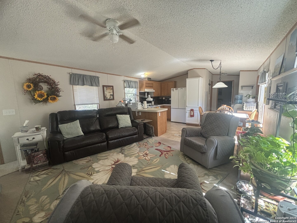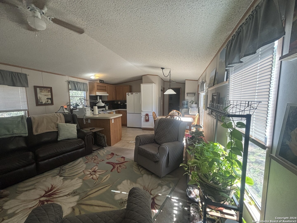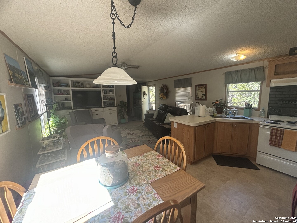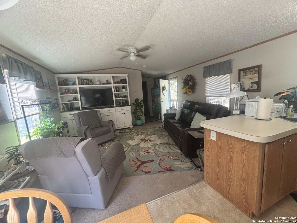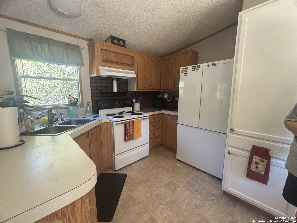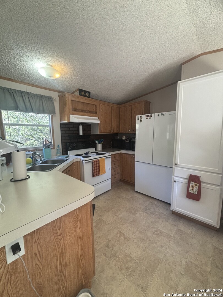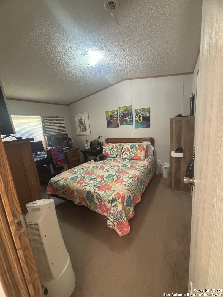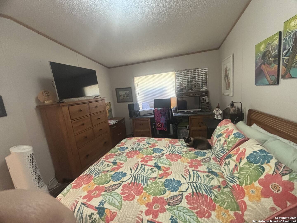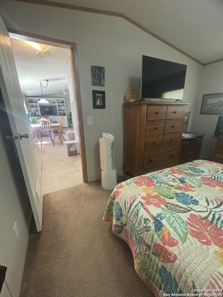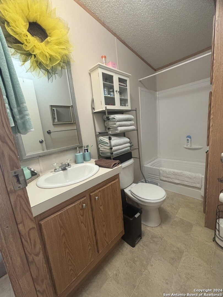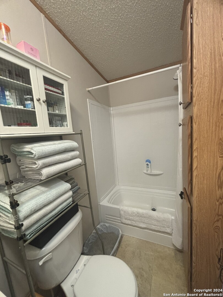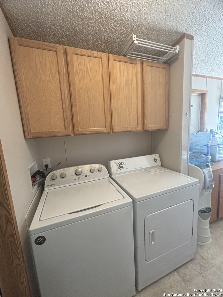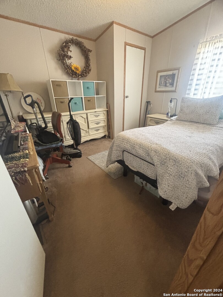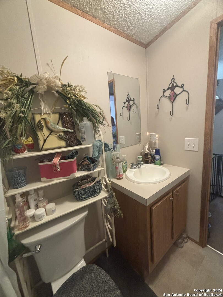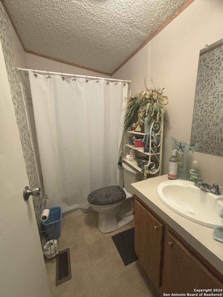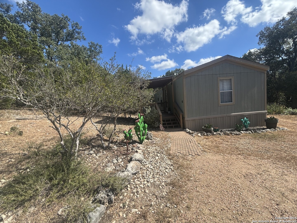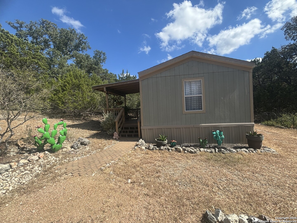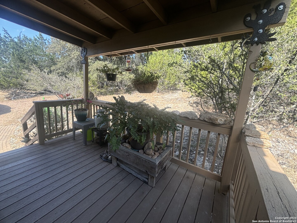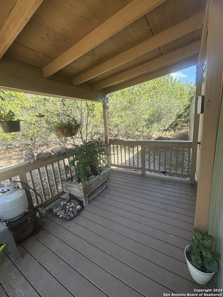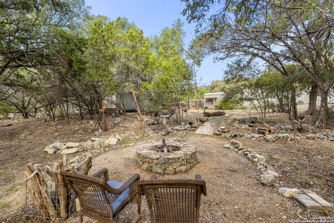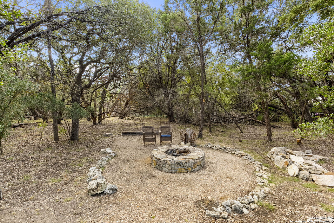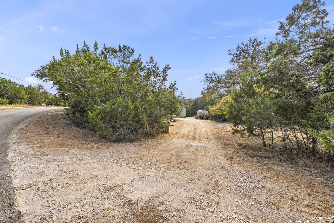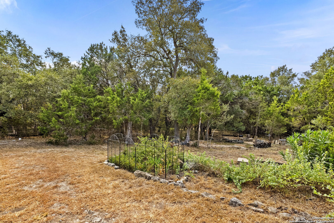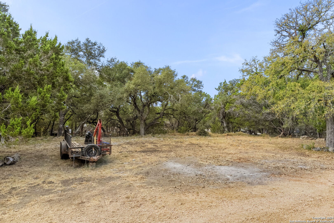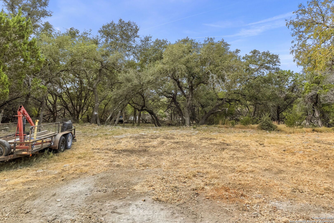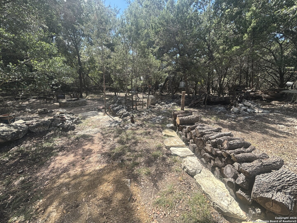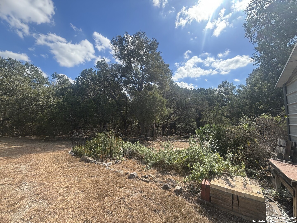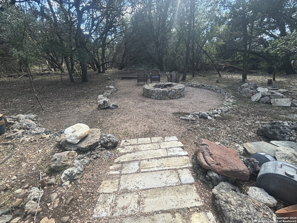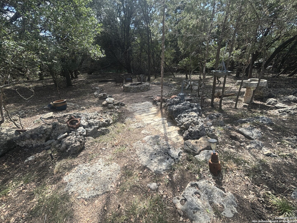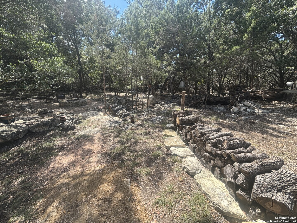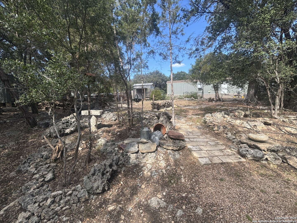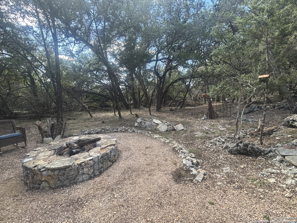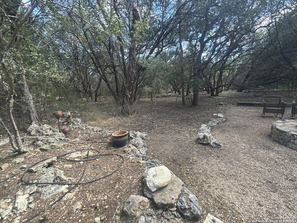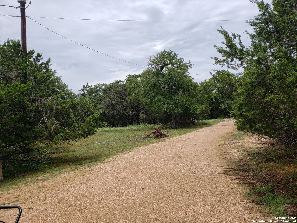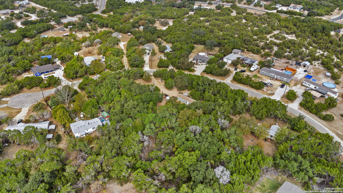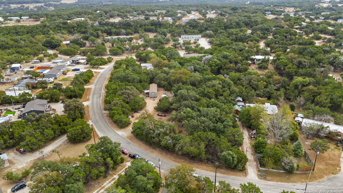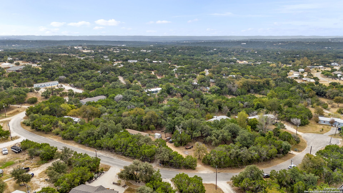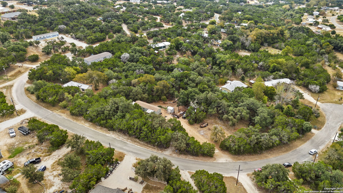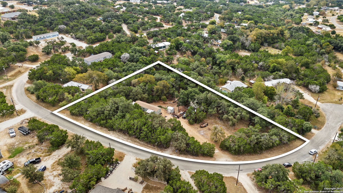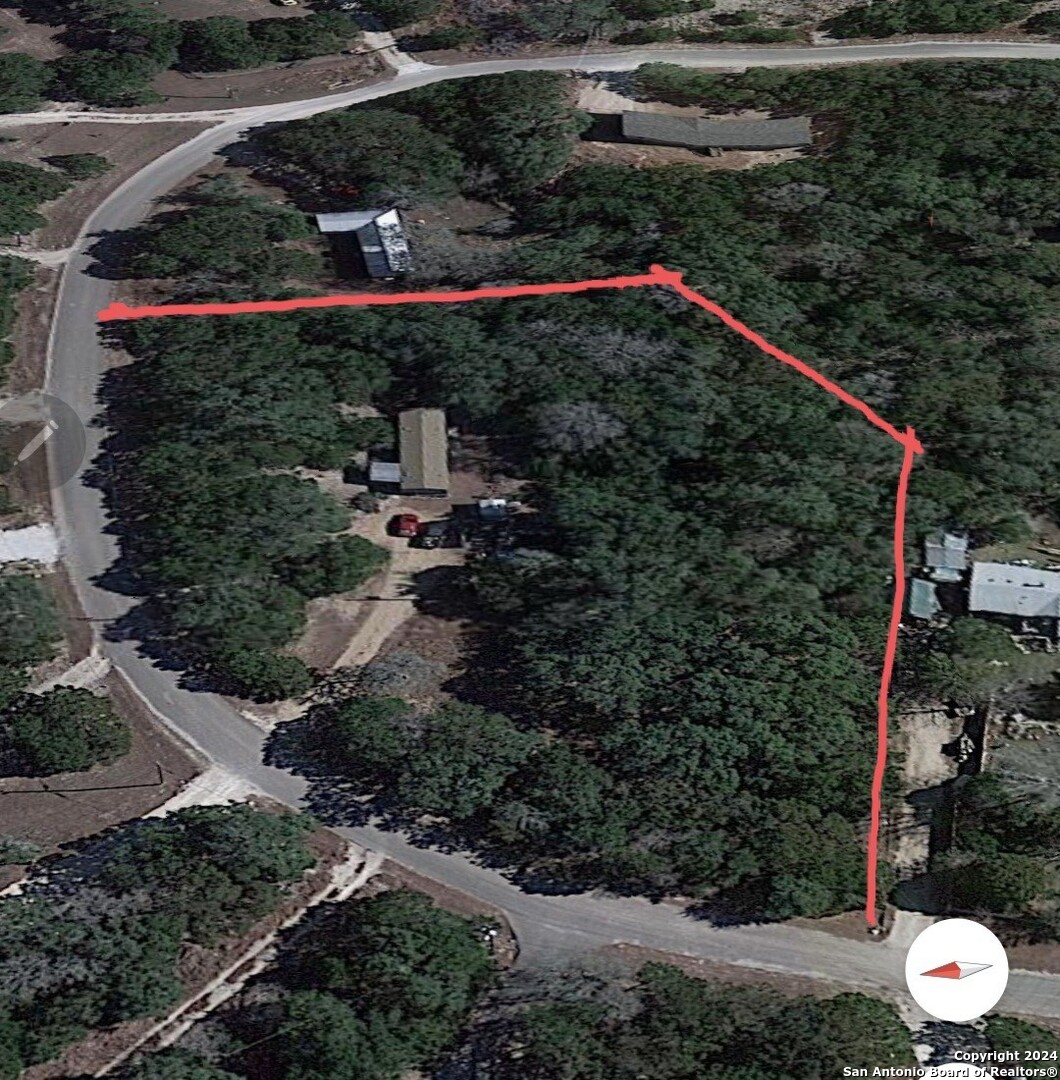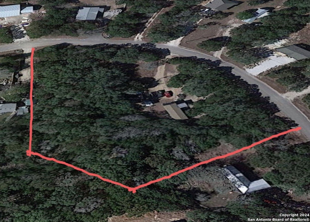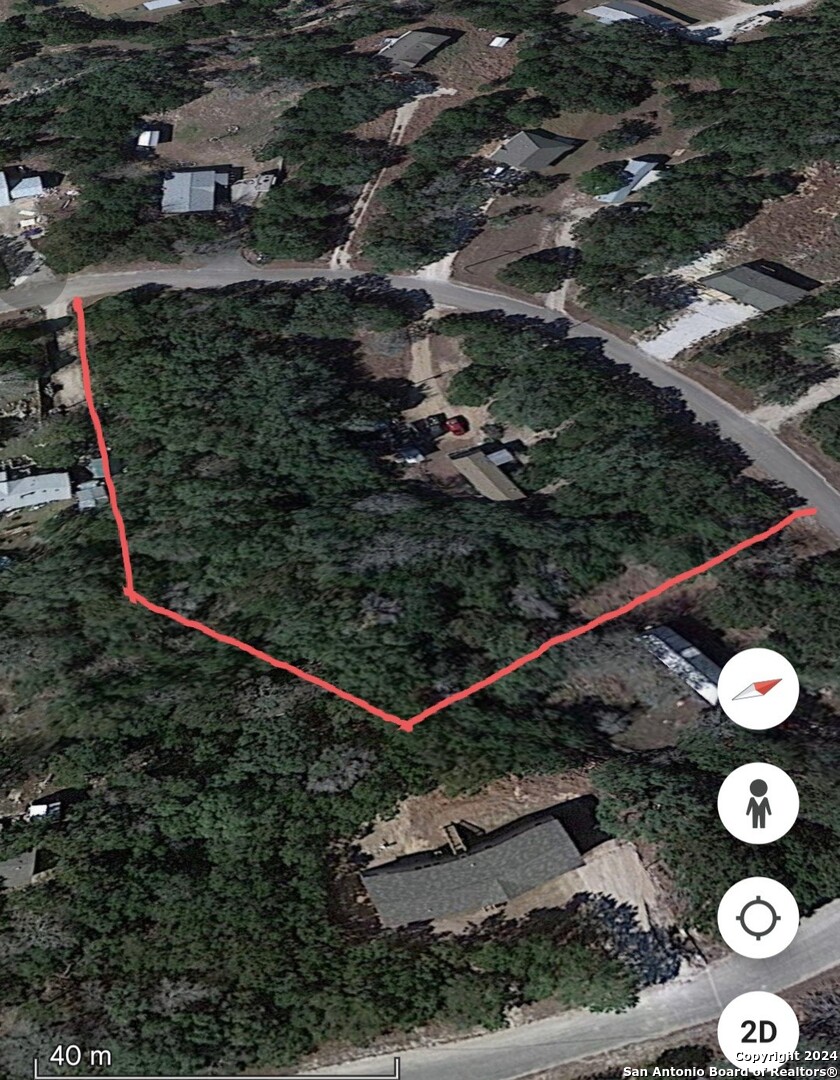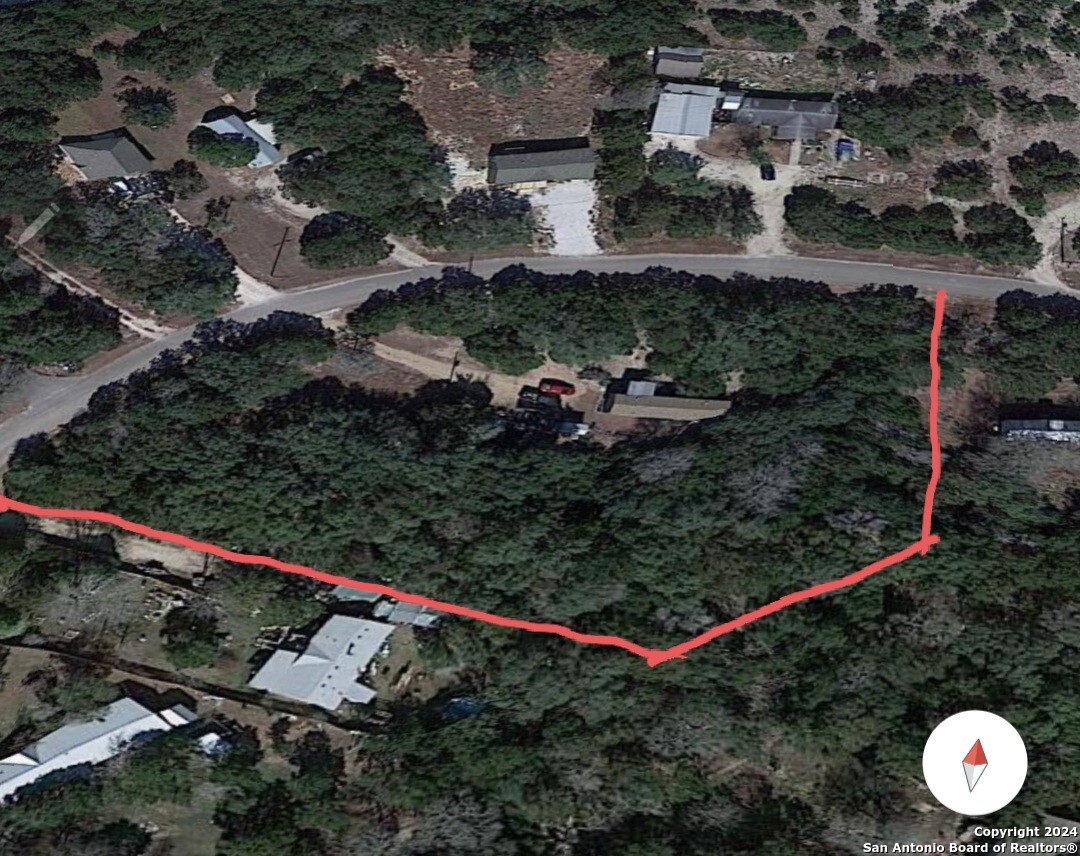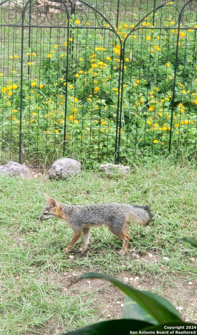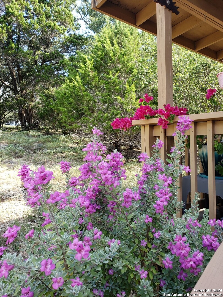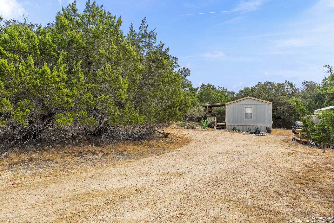Property Details
PRONGHORN DR
Spring Branch, TX 78070
$318,000
2 BD | 2 BA |
Property Description
LOT SIZE: 1.67 Acres. This was originally 3 lots. The 3 lots are being combined and sold as a single parcel for a total of 1.67 acres. Escape to tranquility and relaxed living with this inviting mobile home situated on a sprawling 1.67-acre lot in beautiful Spring Branch, Texas. Perfect for those seeking a peaceful lifestyle while remaining close to modern conveniences. Providing ample space for outdoor activities, gardening, soothing ambiance or simply enjoying the beautiful Texas landscape. Whether you're looking for a primary residence or a weekend getaway, this mobile home is the perfect blend of comfort and nature. Additionally, portions of the property have already been cleared and are ready for additional construction or uses. Don't miss out on this unique opportunity-schedule your showing today!
-
Type: Manufactured
-
Year Built: 2006
-
Cooling: One Central
-
Heating: Central,1 Unit
-
Lot Size: 1.67 Acres
Property Details
- Status:Available
- Type:Manufactured
- MLS #:1821105
- Year Built:2006
- Sq. Feet:832
Community Information
- Address:7971 PRONGHORN DR Spring Branch, TX 78070
- County:Comal
- City:Spring Branch
- Subdivision:DEER RIVER
- Zip Code:78070
School Information
- School System:Comal
- High School:Smithson Valley
- Middle School:Smithson Valley
- Elementary School:Rebecca Creek
Features / Amenities
- Total Sq. Ft.:832
- Interior Features:One Living Area, Utility Room Inside, Secondary Bedroom Down, 1st Floor Lvl/No Steps, Open Floor Plan, Cable TV Available, High Speed Internet, All Bedrooms Downstairs, Laundry in Closet, Laundry Main Level
- Fireplace(s): Not Applicable
- Floor:Carpeting, Linoleum
- Inclusions:Ceiling Fans, Chandelier, Washer Connection, Dryer Connection, Cook Top, Disposal
- Master Bath Features:Tub/Shower Combo, Single Vanity
- Exterior Features:Covered Patio, Deck/Balcony, Mature Trees
- Cooling:One Central
- Heating Fuel:Electric
- Heating:Central, 1 Unit
- Master:10x10
- Bedroom 2:10x10
- Kitchen:9x12
Architecture
- Bedrooms:2
- Bathrooms:2
- Year Built:2006
- Stories:1
- Style:One Story, Manufactured Home - Single Wide
- Roof:Composition
- Foundation:Other
- Parking:None/Not Applicable
Property Features
- Neighborhood Amenities:None
- Water/Sewer:Septic
Tax and Financial Info
- Proposed Terms:Conventional, FHA, VA, Cash
- Total Tax:162.24
2 BD | 2 BA | 832 SqFt
© 2024 Lone Star Real Estate. All rights reserved. The data relating to real estate for sale on this web site comes in part from the Internet Data Exchange Program of Lone Star Real Estate. Information provided is for viewer's personal, non-commercial use and may not be used for any purpose other than to identify prospective properties the viewer may be interested in purchasing. Information provided is deemed reliable but not guaranteed. Listing Courtesy of Amber Kozlowski with Coldwell Banker D'Ann Harper.

