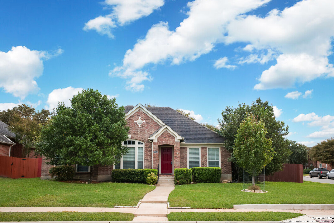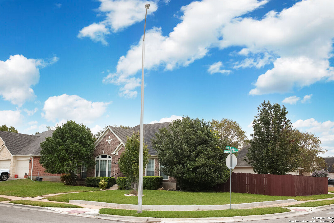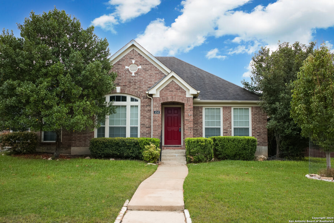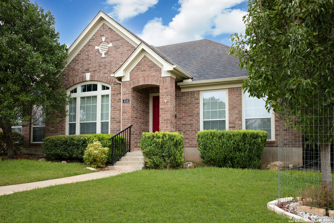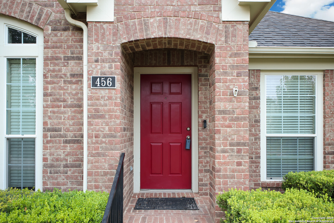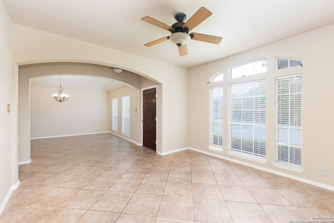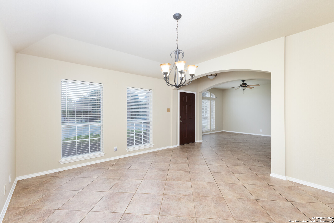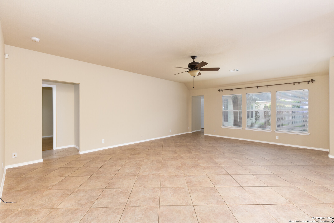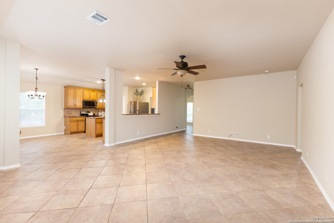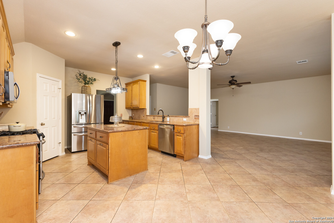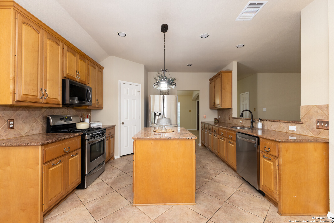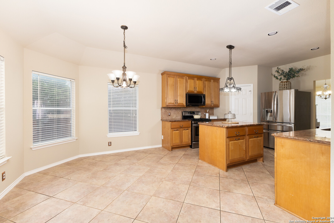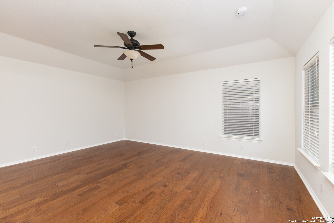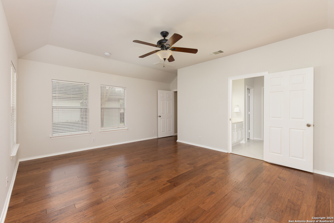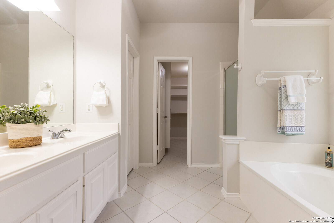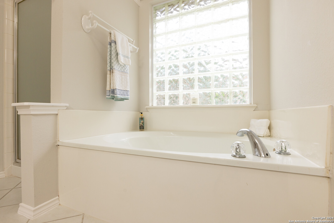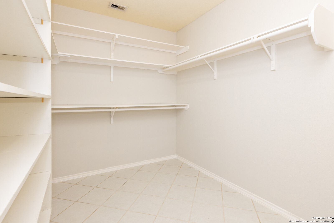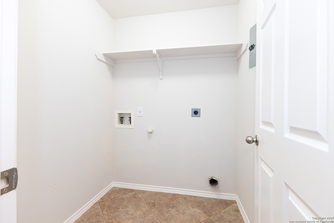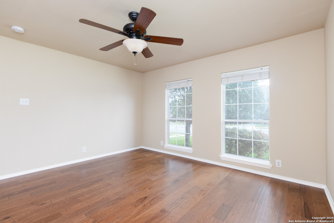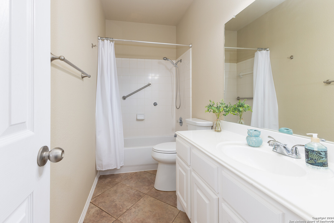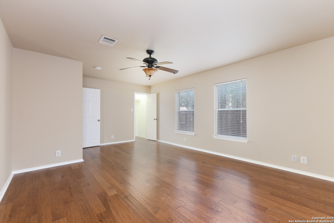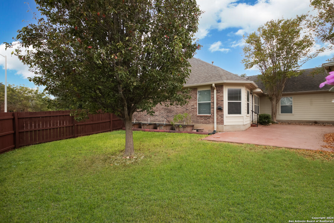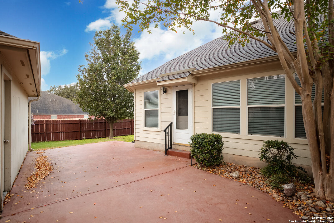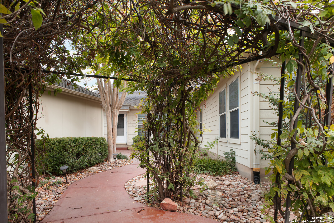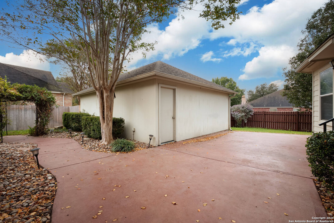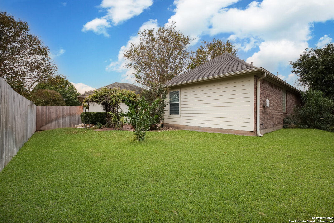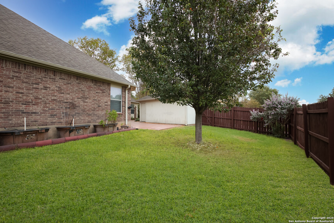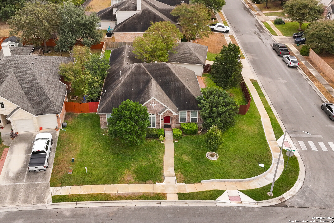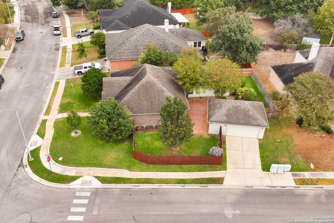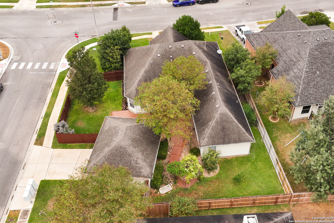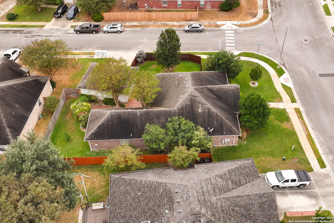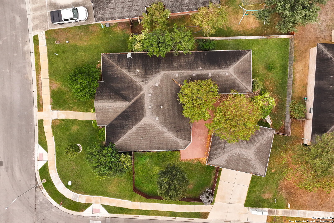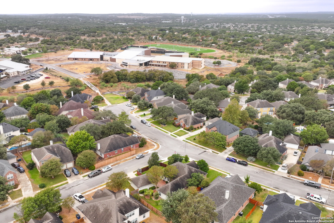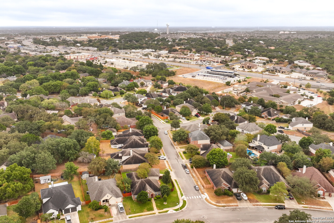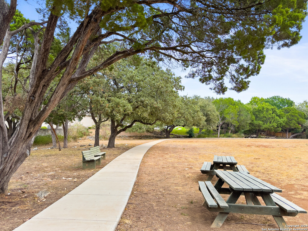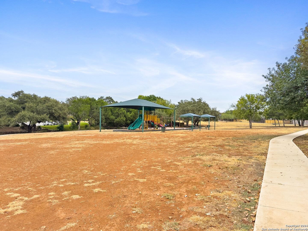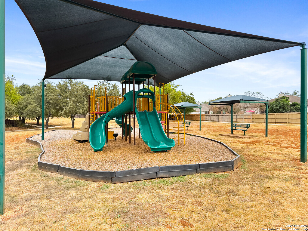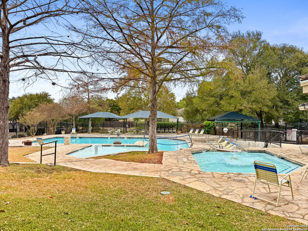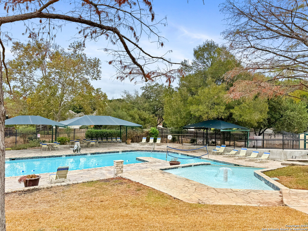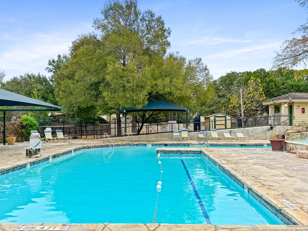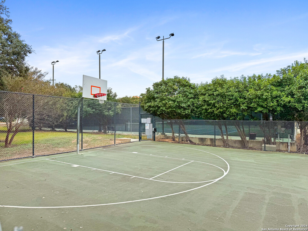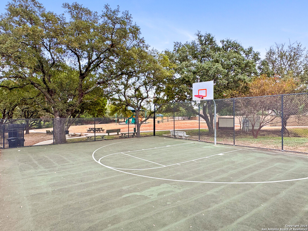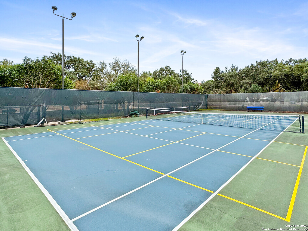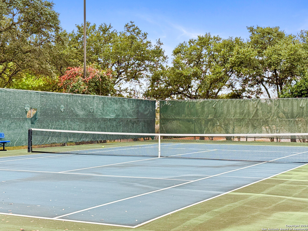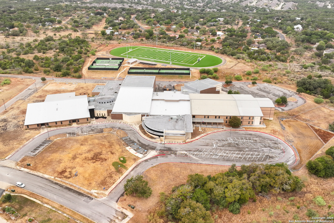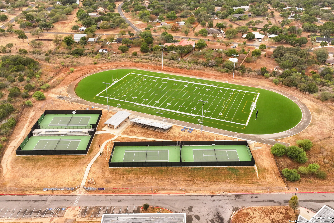Property Details
TIMBER HOLLOW
New Braunfels, TX 78132
$490,000
3 BD | 2 BA |
Property Description
Welcome to 456 Timber Hollow, a charming 3Bedroom, 2Bath, single-story home nestled in the heart of New Braunfels! This inviting residence offers a classic brick exterior and mature landscaping, creating a welcoming curb appeal. Step inside to find a spacious layout with natural light pouring through large windows, highlighting the home's comfortable ambiance. The open floor plan is perfect for both everyday living and entertaining, with a cozy living room, a well-appointed kitchen, and a dining area that brings everyone together. Outside, the generous backyard is ideal for gatherings, gardening, or simply unwinding under the Texas sky. Located in a desirable neighborhood, this home offers easy access to local parks, schools, and all the charm of New Braunfels. Don't miss your chance to make this beautiful house your next home!
-
Type: Residential Property
-
Year Built: 2004
-
Cooling: One Central
-
Heating: Central
-
Lot Size: 0.23 Acres
Property Details
- Status:Available
- Type:Residential Property
- MLS #:1821324
- Year Built:2004
- Sq. Feet:2,536
Community Information
- Address:456 TIMBER HOLLOW New Braunfels, TX 78132
- County:Comal
- City:New Braunfels
- Subdivision:OAK RUN 16
- Zip Code:78132
School Information
- School System:New Braunfels
- High School:New Braunfel
- Middle School:Oak Run
- Elementary School:New Braunfel
Features / Amenities
- Total Sq. Ft.:2,536
- Interior Features:Two Living Area, Separate Dining Room, Eat-In Kitchen, Two Eating Areas, Walk-In Pantry, Utility Room Inside
- Fireplace(s): Not Applicable
- Floor:Carpeting, Ceramic Tile
- Inclusions:Ceiling Fans, Washer Connection, Dryer Connection, Stove/Range, Disposal, Dishwasher, Ice Maker Connection, Vent Fan, Gas Water Heater, Plumb for Water Softener
- Master Bath Features:Tub/Shower Separate, Double Vanity, Garden Tub
- Exterior Features:Patio Slab, Privacy Fence, Double Pane Windows, Has Gutters
- Cooling:One Central
- Heating Fuel:Natural Gas
- Heating:Central
- Master:18x14
- Bedroom 2:14x20
- Bedroom 3:13x14
- Dining Room:16x13
- Family Room:23x18
- Kitchen:14x10
Architecture
- Bedrooms:3
- Bathrooms:2
- Year Built:2004
- Stories:1
- Style:One Story
- Roof:Composition
- Foundation:Slab
- Parking:Detached
Property Features
- Neighborhood Amenities:Pool, Tennis, Park/Playground
- Water/Sewer:Water System, Sewer System
Tax and Financial Info
- Proposed Terms:Conventional, FHA, VA, Cash
- Total Tax:1773.88
3 BD | 2 BA | 2,536 SqFt
© 2024 Lone Star Real Estate. All rights reserved. The data relating to real estate for sale on this web site comes in part from the Internet Data Exchange Program of Lone Star Real Estate. Information provided is for viewer's personal, non-commercial use and may not be used for any purpose other than to identify prospective properties the viewer may be interested in purchasing. Information provided is deemed reliable but not guaranteed. Listing Courtesy of Sandra Rangel with Real.

