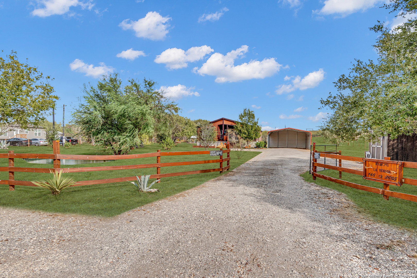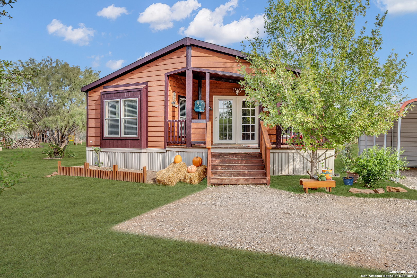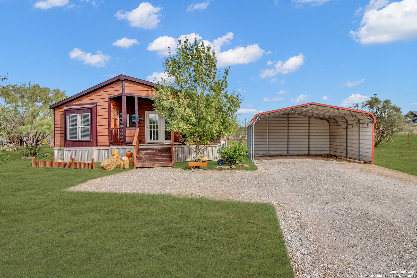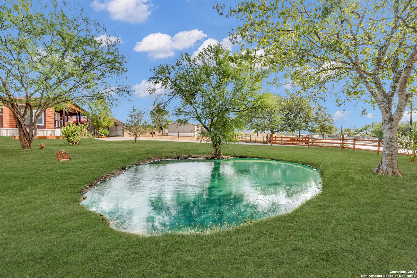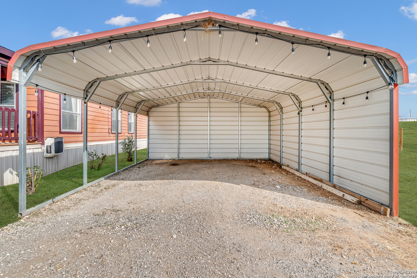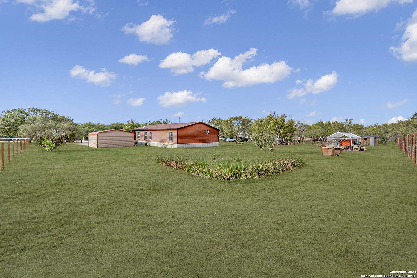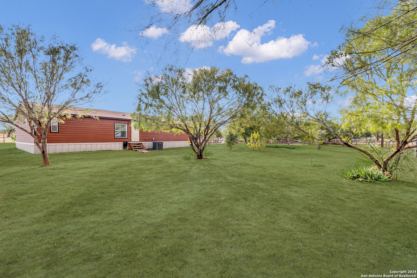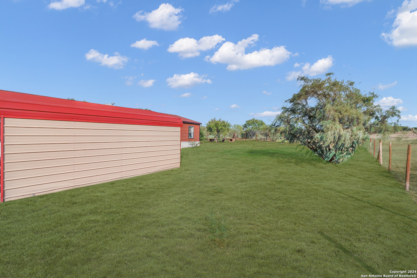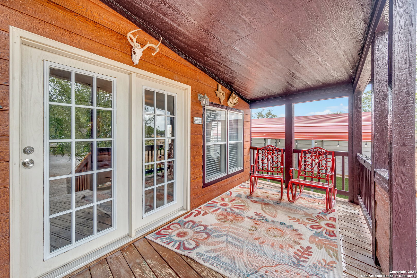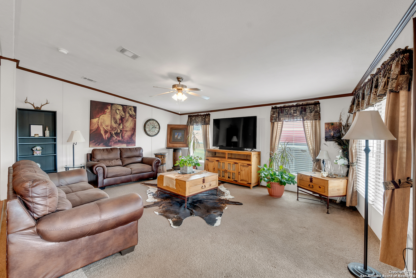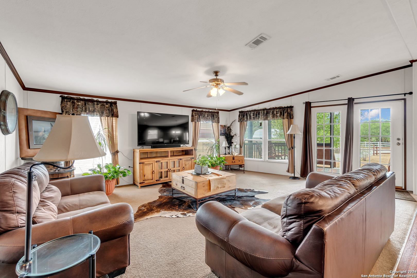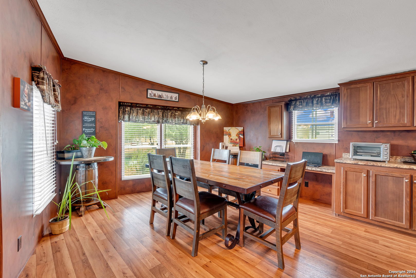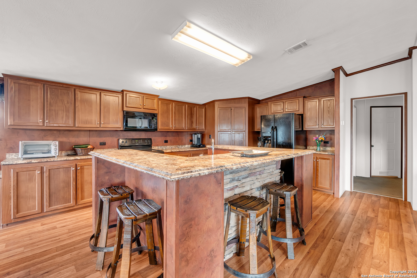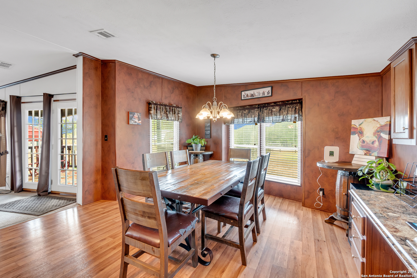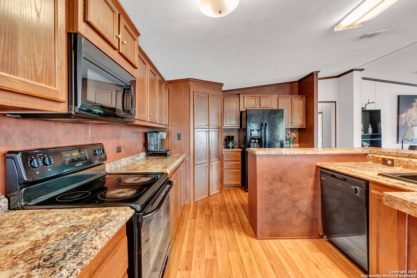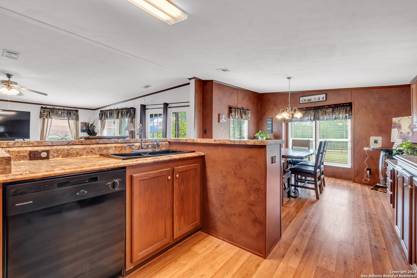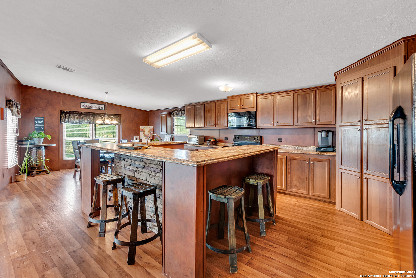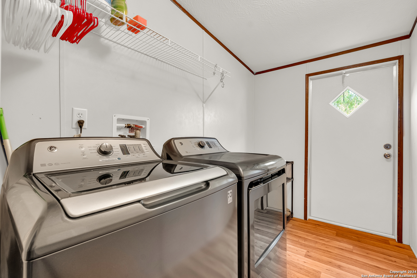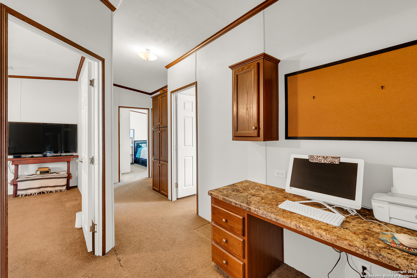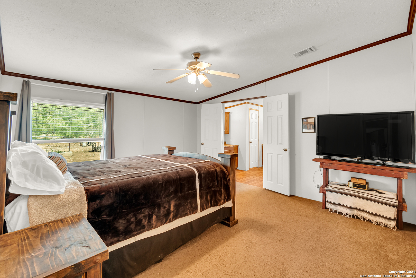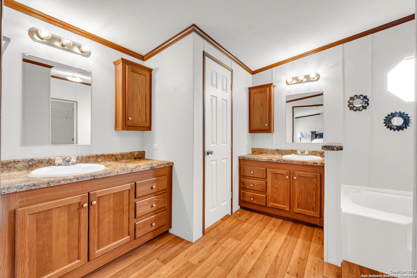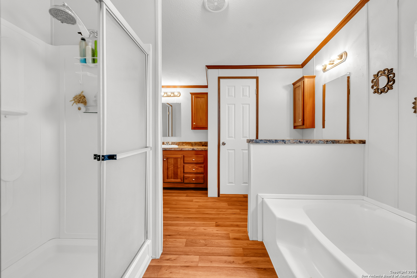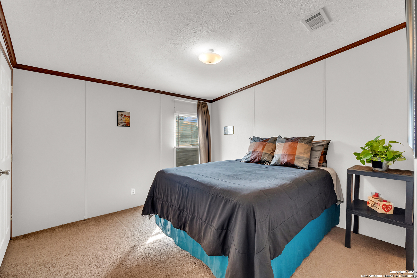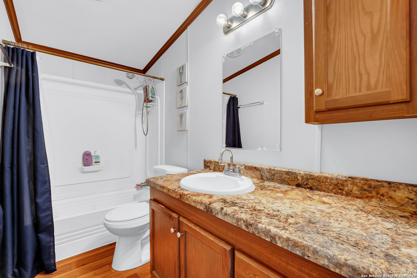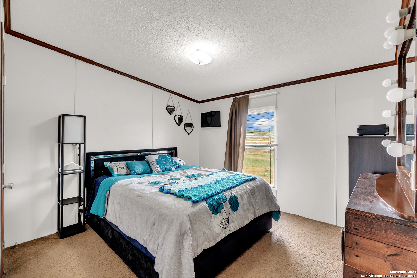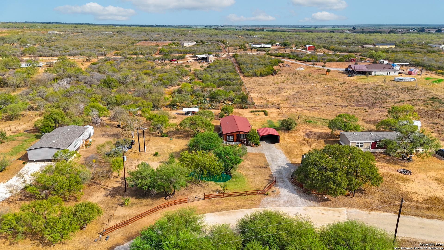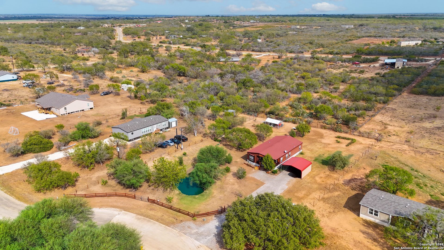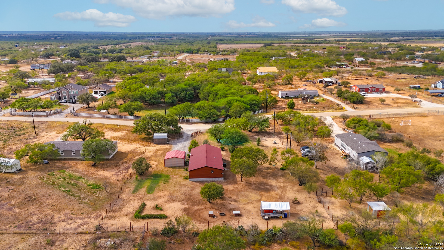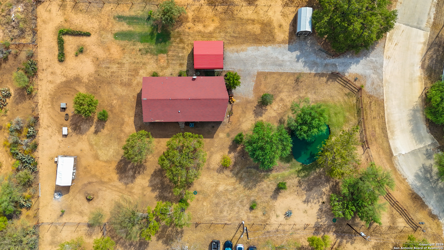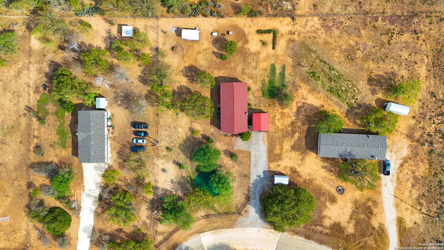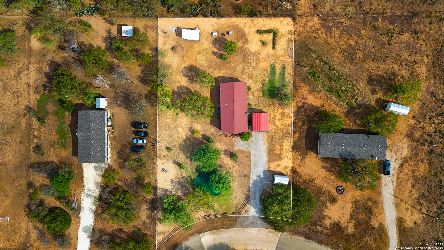Property Details
county road 2665
Devine, TX 78016
$285,000
3 BD | 2 BA |
Property Description
Charming 3-Bedroom, 2-Bath Manufactured Home on 1 Acre with Pond and Wildlife. Welcome to your serene fenced in oasis! This 3-bedroom, 2-bath manufactured home is nestled on a generous 1-acre lot, offering a peaceful country lifestyle with modern comforts. The land is beautifully level and dotted with a mix of mature and young oak trees, providing plenty of shade for outdoor relaxation. Enjoy a tranquil pond on the property, perfect for unwinding and observing local wildlife. The property also includes chicken coops, fenced and ready for chickens, ducks, or geese. For an added touch of charm, the seller is willing to leave a few friendly ducks and geese to make the experience even more special. This home also features a spacious covered deck with beautiful views of the property, ideal for morning coffee or sunset gatherings. Additional amenities include a handy storage shed, perfect for tools or extra storage, and a carport to protect your vehicles from the elements. Don't miss out on this rare blend of nature, comfort, and practicality that is minutes away from shopping and dining. Schedule your viewing today and start imagining your life in this country paradise!
-
Type: Manufactured
-
Year Built: 2014
-
Cooling: One Central
-
Heating: Central
-
Lot Size: 1 Acre
Property Details
- Status:Available
- Type:Manufactured
- MLS #:1821653
- Year Built:2014
- Sq. Feet:1,920
Community Information
- Address:146 county road 2665 Devine, TX 78016
- County:Frio
- City:Devine
- Subdivision:PATTON RANCH ESTATES
- Zip Code:78016
School Information
- School System:Pearsall
- High School:Call District
- Middle School:Call District
- Elementary School:Call District
Features / Amenities
- Total Sq. Ft.:1,920
- Interior Features:One Living Area, Separate Dining Room, Eat-In Kitchen, Two Eating Areas, Island Kitchen, Breakfast Bar, Study/Library, Open Floor Plan, Cable TV Available, High Speed Internet
- Fireplace(s): Not Applicable
- Floor:Carpeting, Vinyl
- Inclusions:Ceiling Fans, Washer Connection, Dryer Connection, Cook Top, Microwave Oven, Stove/Range, Vent Fan, Smoke Alarm, Electric Water Heater, Satellite Dish (owned), Smooth Cooktop, Private Garbage Service
- Master Bath Features:Tub/Shower Separate, Separate Vanity, Garden Tub
- Exterior Features:Covered Patio, Storage Building/Shed, Mature Trees, Ranch Fence
- Cooling:One Central
- Heating Fuel:Electric
- Heating:Central
- Master:17x18
- Bedroom 2:12x12
- Bedroom 3:11x10
- Dining Room:12x13
- Kitchen:12x18
Architecture
- Bedrooms:3
- Bathrooms:2
- Year Built:2014
- Stories:1
- Style:One Story
- Roof:Composition
- Parking:Detached
Property Features
- Neighborhood Amenities:None
- Water/Sewer:Septic
Tax and Financial Info
- Proposed Terms:Conventional, FHA, VA, Cash, Investors OK
- Total Tax:704.02
3 BD | 2 BA | 1,920 SqFt
© 2024 Lone Star Real Estate. All rights reserved. The data relating to real estate for sale on this web site comes in part from the Internet Data Exchange Program of Lone Star Real Estate. Information provided is for viewer's personal, non-commercial use and may not be used for any purpose other than to identify prospective properties the viewer may be interested in purchasing. Information provided is deemed reliable but not guaranteed. Listing Courtesy of Susie Flores with White Line Realty LLC.

