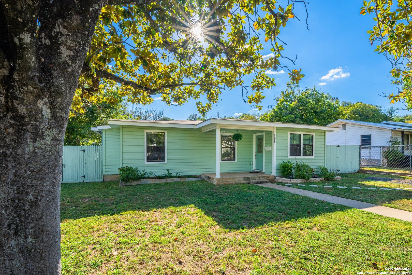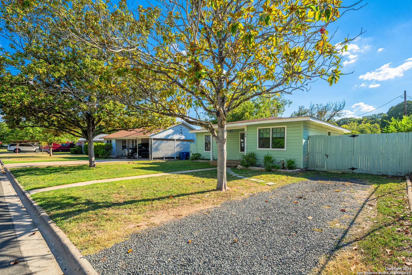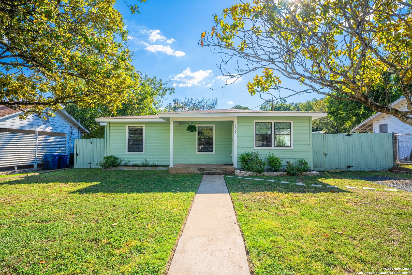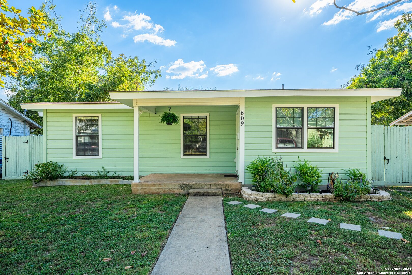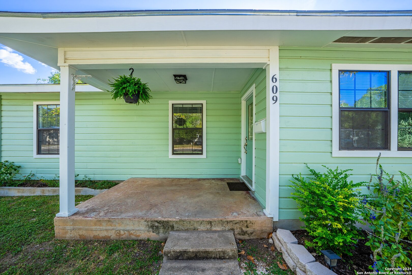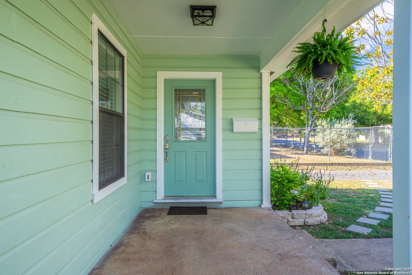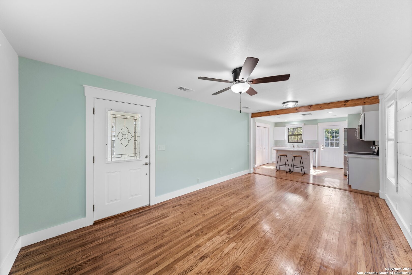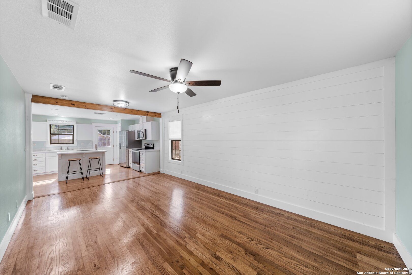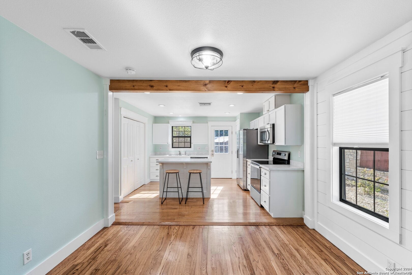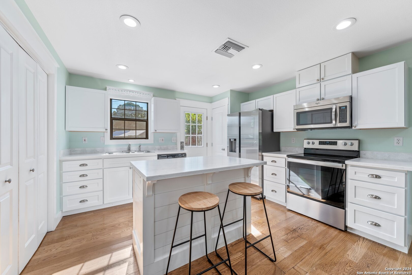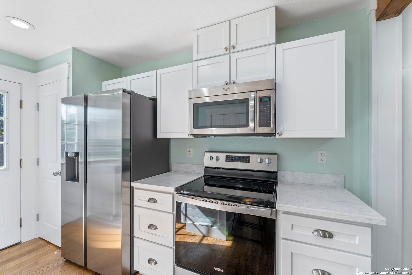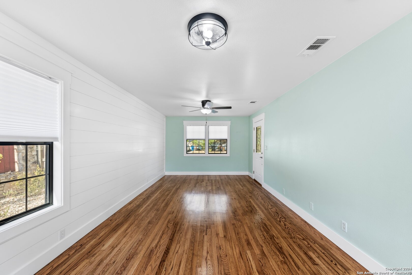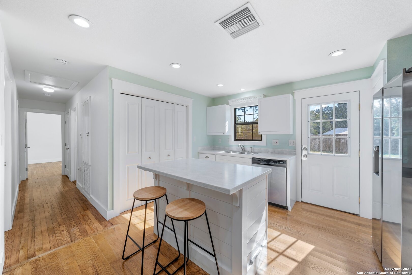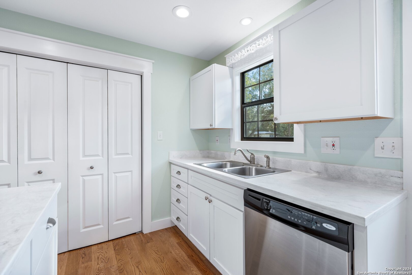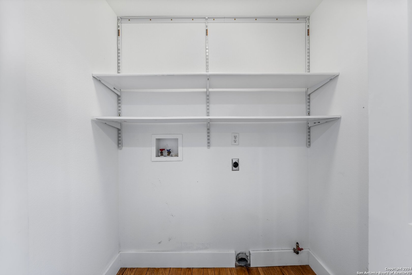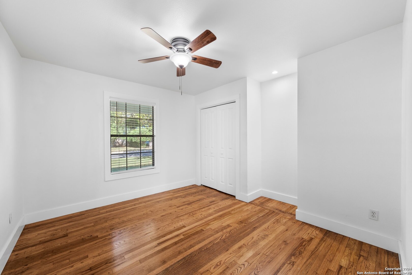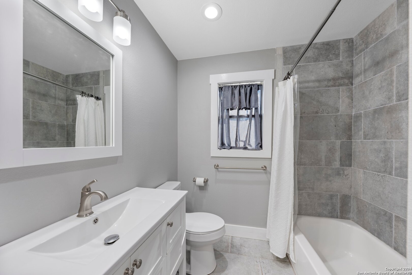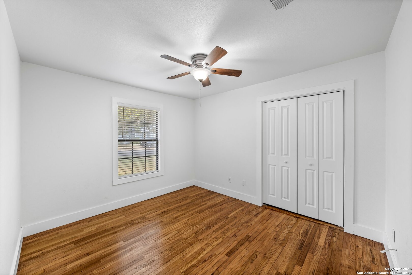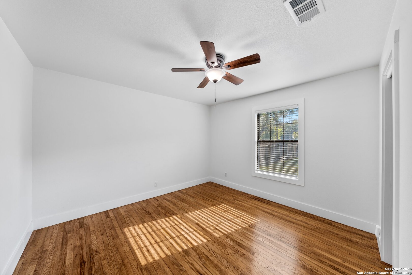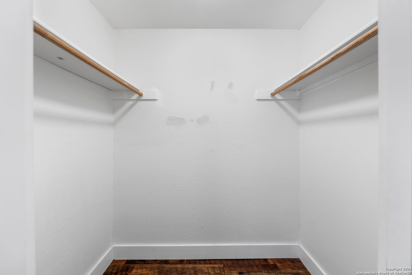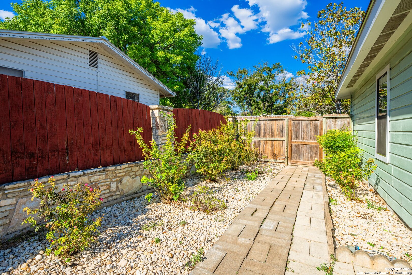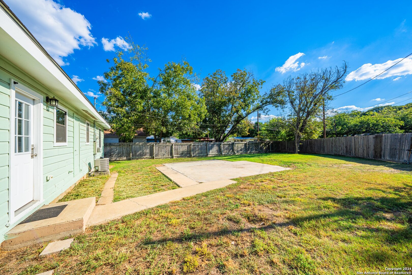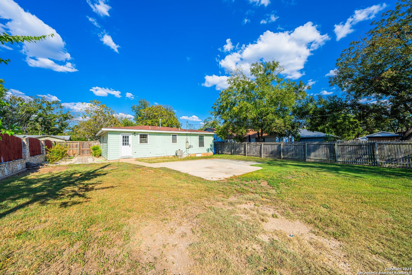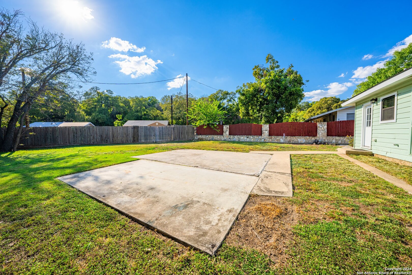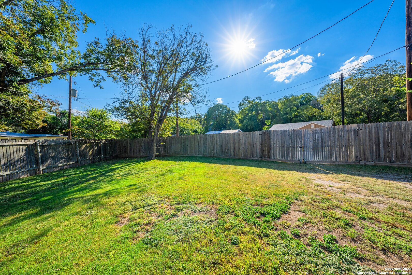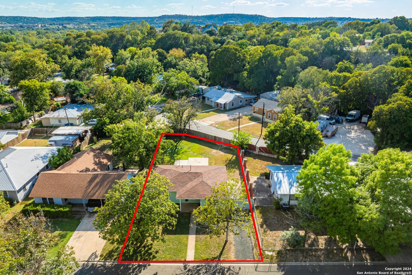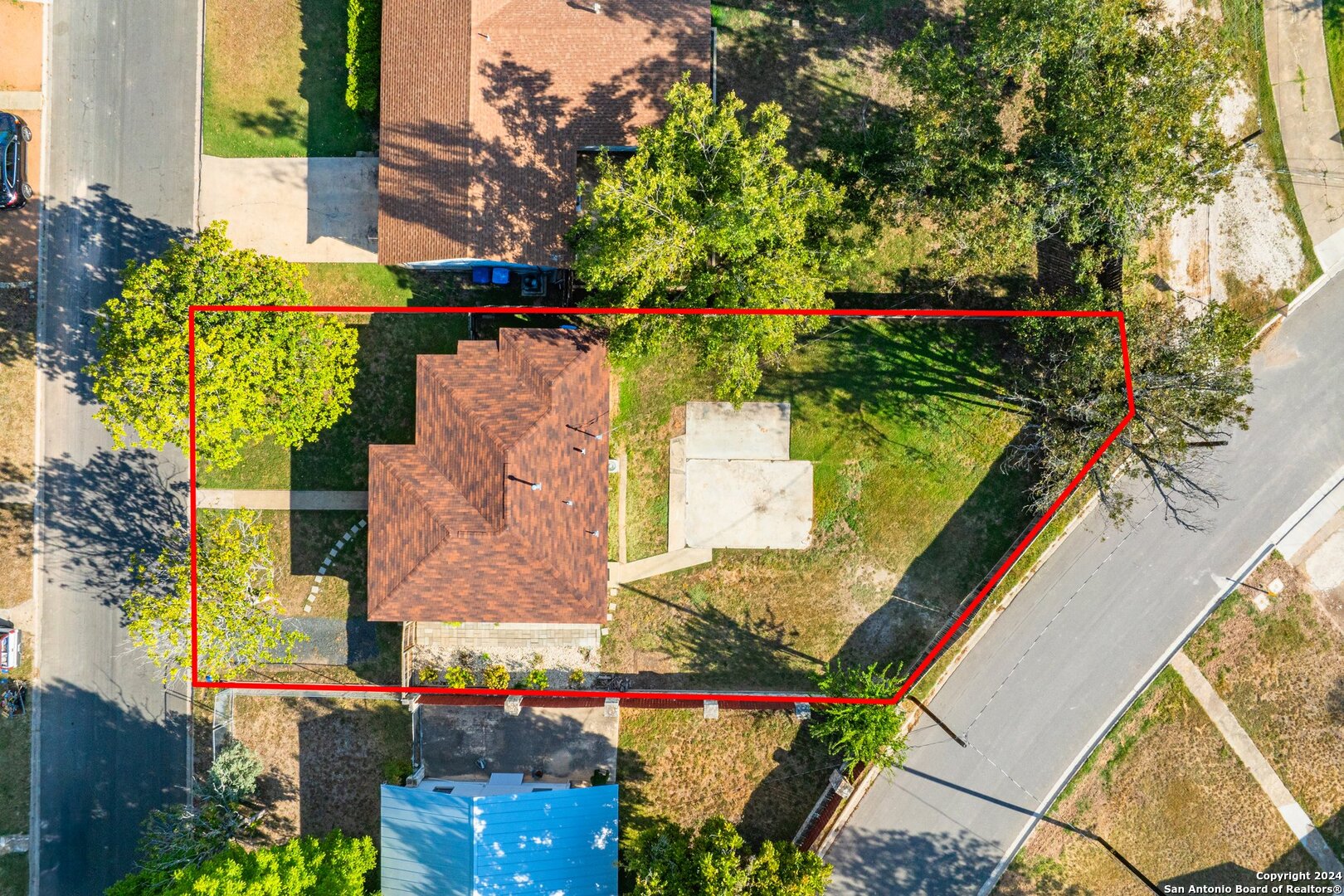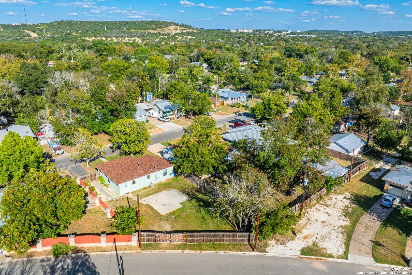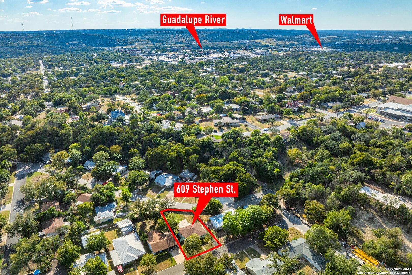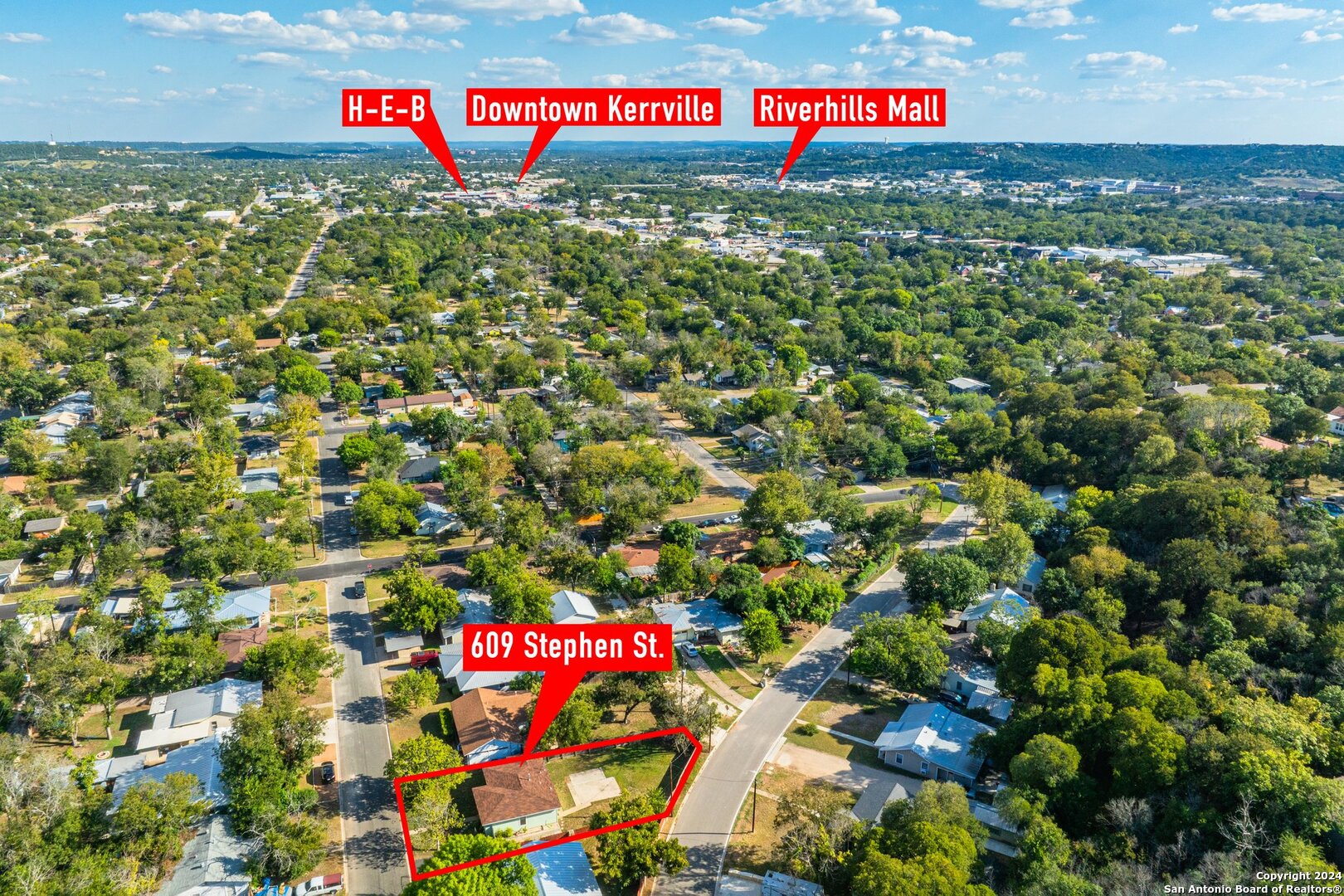Property Details
Stephen St
Kerrville, TX 78028
$256,800
3 BD | 1 BA |
Property Description
Get ready to FALL IN LOVE! Completely refreshed from head-to-toe, this vintage cottage is bursting with charm and located just a stone's throw from the vibrant heart of downtown Kerrville. The perfect retreat for a weekend getaway, cozy full-time home, or lucrative rental property. Recent updates include new sheetrock, cabinetry, countertops, interior doors and hardware, baseboards, fixtures, fans, stainless appliances and refinished hardwood floors. No detail has been overlooked! Spacious back yard with cement patio offers huge potential for outdoor cantina or detached guest quarters (PLUS additional, gated access from the street behind). Local amenities, including shopping, dining, and entertainment are only a short distance away. Adventure off to the nearby Guadalupe River and scenic parks to enjoy hiking, fishing, or picnicking. Fantastic opportunity for Airbnb with highly sought-after R1-A zoning (short term rentals allowed by right, with permit). Sellers are offering up to $2500 toward buyer closing costs with full-price contract. Don't let this one slip through your fingers!
-
Type: Residential Property
-
Year Built: Unknown
-
Cooling: One Central
-
Heating: Central
-
Lot Size: 0.16 Acres
Property Details
- Status:Available
- Type:Residential Property
- MLS #:1821813
- Year Built:Unknown
- Sq. Feet:1,036
Community Information
- Address:609 Stephen St Kerrville, TX 78028
- County:Kerr
- City:Kerrville
- Subdivision:WESTLAND
- Zip Code:78028
School Information
- School System:Kerrville.
- High School:Kerrville
- Middle School:Kerrville
- Elementary School:Kerrville
Features / Amenities
- Total Sq. Ft.:1,036
- Interior Features:One Living Area
- Fireplace(s): Not Applicable
- Floor:Ceramic Tile, Wood
- Inclusions:Washer Connection, Dryer Connection, Microwave Oven, Disposal, Dishwasher
- Cooling:One Central
- Heating Fuel:Natural Gas
- Heating:Central
- Master:13x12
- Bedroom 2:12x10
- Bedroom 3:12x10
- Family Room:22x11
- Kitchen:15x8
Architecture
- Bedrooms:3
- Bathrooms:1
- Year Built:Unknown
- Stories:1
- Style:One Story
- Roof:Composition
- Parking:None/Not Applicable
Property Features
- Neighborhood Amenities:None
- Water/Sewer:City
Tax and Financial Info
- Proposed Terms:Conventional, FHA, VA, TX Vet, Cash
- Total Tax:3465.76
3 BD | 1 BA | 1,036 SqFt
© 2024 Lone Star Real Estate. All rights reserved. The data relating to real estate for sale on this web site comes in part from the Internet Data Exchange Program of Lone Star Real Estate. Information provided is for viewer's personal, non-commercial use and may not be used for any purpose other than to identify prospective properties the viewer may be interested in purchasing. Information provided is deemed reliable but not guaranteed. Listing Courtesy of Jennifer Wise with CENTURY 21 The Hills Realty.

