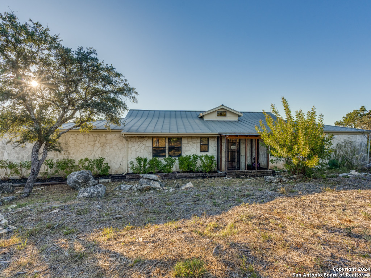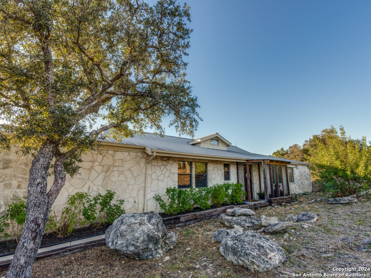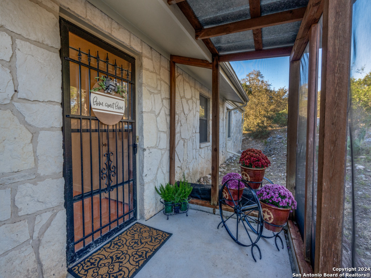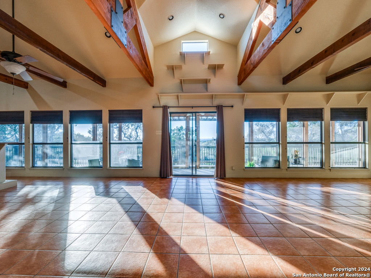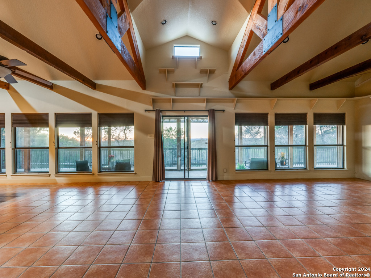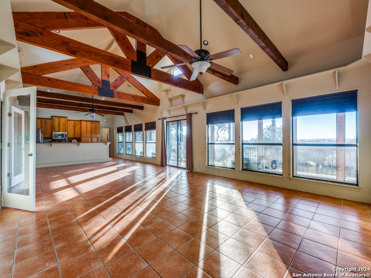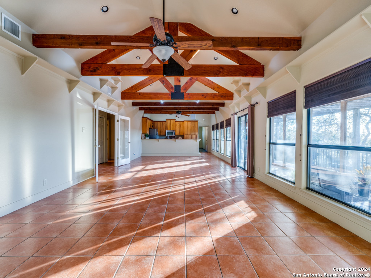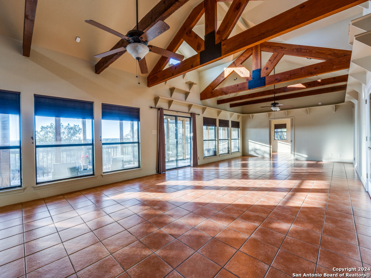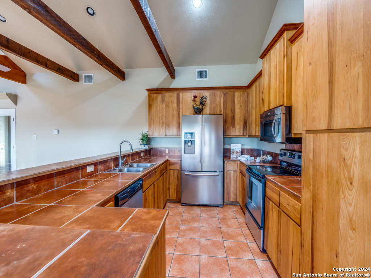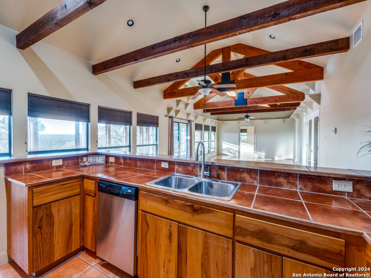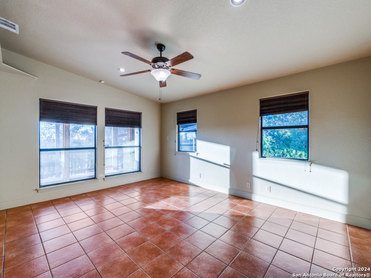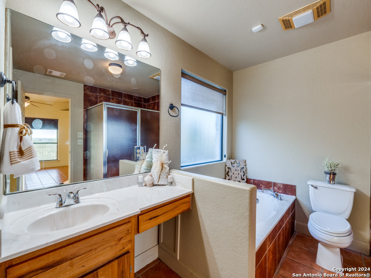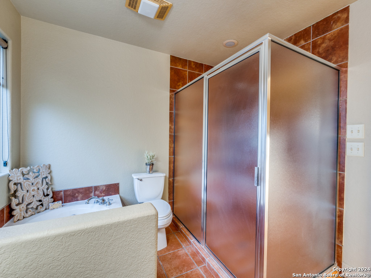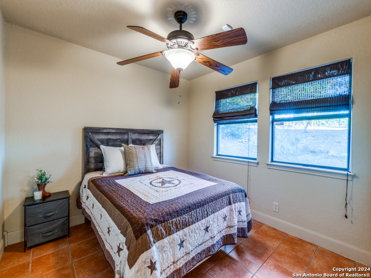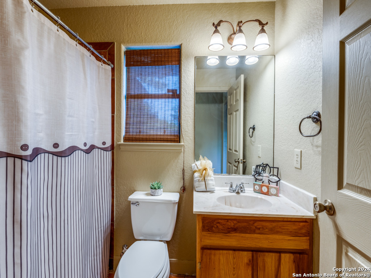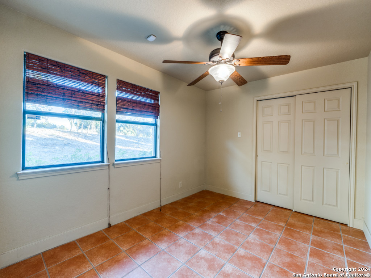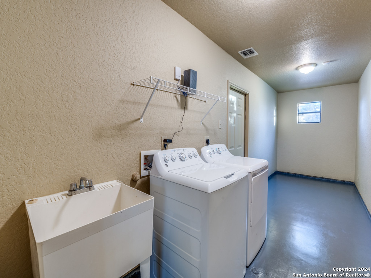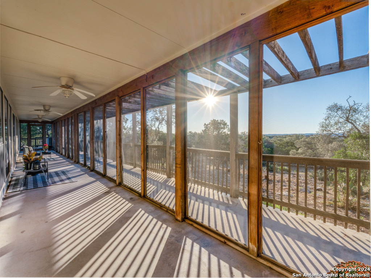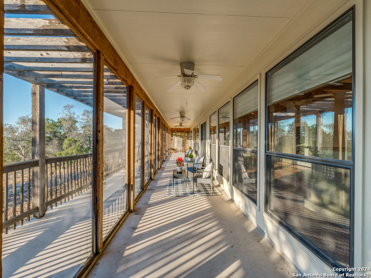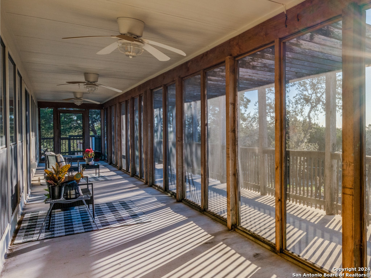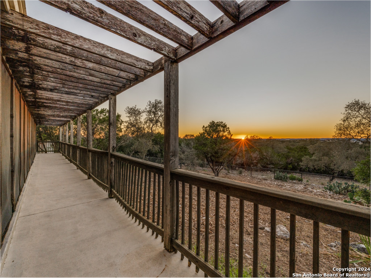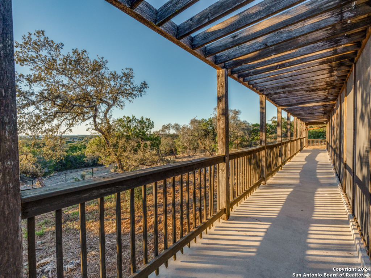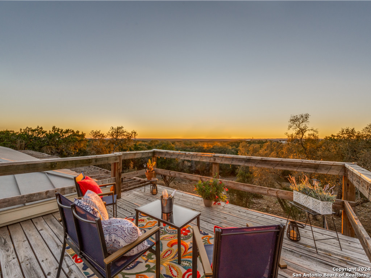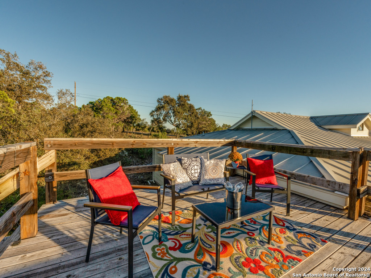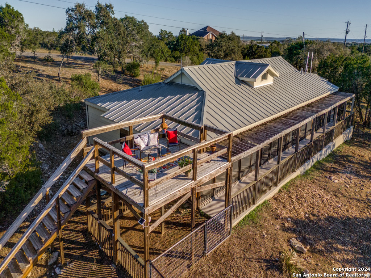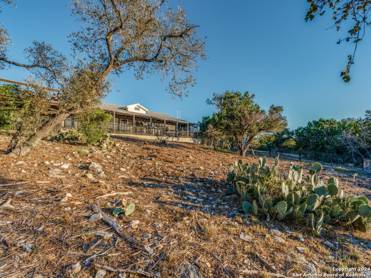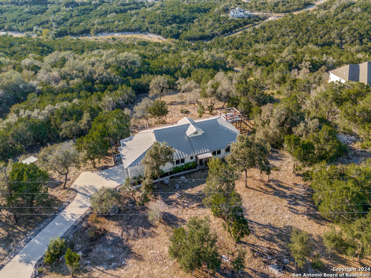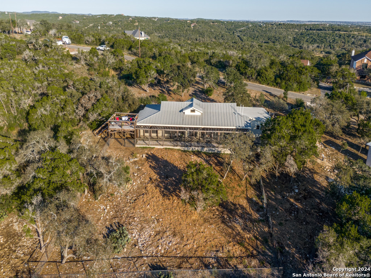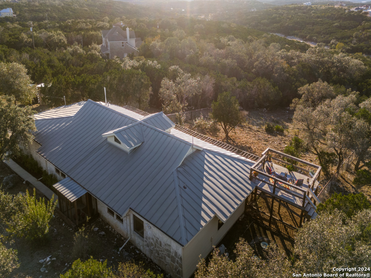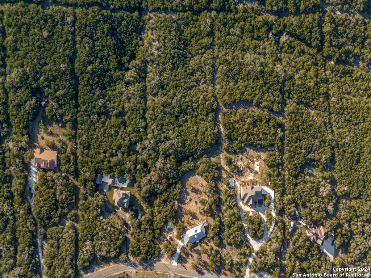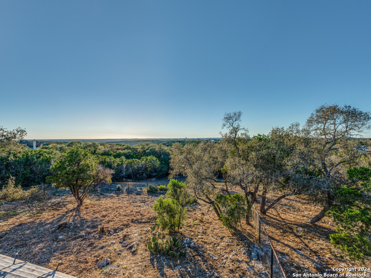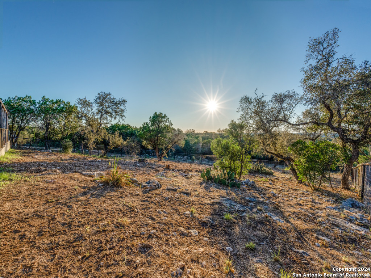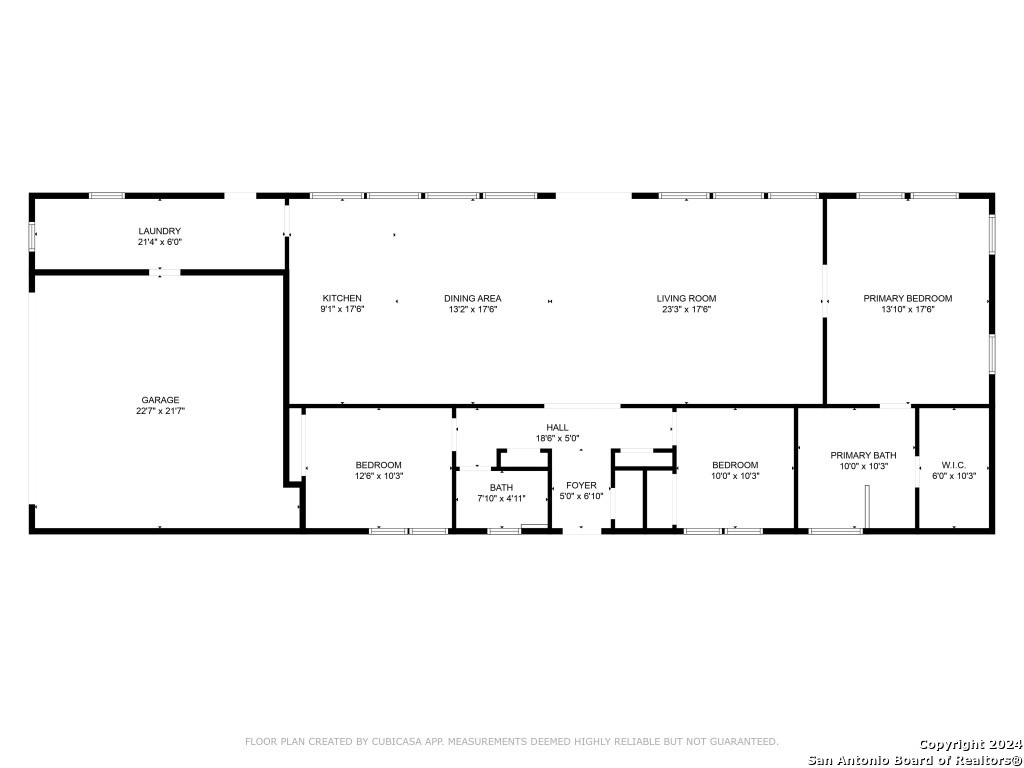Property Details
County Road 273
Mico, TX 78056
$475,000
3 BD | 2 BA |
Property Description
Remarkable 1923 sq.ft. custom built home, nestled on 5 serene acres, accented w/ a durable eye catching metal roof. 3 bedrooms & 2 baths, this home is designed for both comfort & scenic living, offering breathtaking hill country views from nearly every angle. The expansive open floor plan is accented by beautiful tile flooring throughout, high ceilings, & custom wooden beams that makes for a warm, rustic touch. Natural light floods the home, highlighting it's hill country character. The open living area is accented by a spacious kitchen w/ an abundance of countertops & hickory cabinets. Step outside onto the oversized screened-in porch, where you can enjoy the gentle breeze and panaramic views in any season. An additional elevated observation deck is perfect for unwinding at the end of the day, savoring peaceful sunsets, miles of scenic views & stargazing. Additional assurance of a newly installed well system (2024) adds to the appeal. Embrace the tranquility of private country living w/ the convenience of city amenities just minutes away. Ideally located near Hwy. 211 and Culebra Rd.
-
Type: Residential Property
-
Year Built: 2005
-
Cooling: One Central
-
Heating: Central
-
Lot Size: 5.01 Acres
Property Details
- Status:Available
- Type:Residential Property
- MLS #:1821988
- Year Built:2005
- Sq. Feet:1,923
Community Information
- Address:799 County Road 273 Mico, TX 78056
- County:Medina
- City:Mico
- Subdivision:RANCHLAND OAKS SUBD. UNIT 3
- Zip Code:78056
School Information
- School System:Medina Valley I.S.D.
- High School:Medina Valley
- Middle School:Loma Alta
- Elementary School:Potranco
Features / Amenities
- Total Sq. Ft.:1,923
- Interior Features:One Living Area, Liv/Din Combo, Breakfast Bar, Utility Room Inside, 1st Floor Lvl/No Steps, High Ceilings, Open Floor Plan, Pull Down Storage, Cable TV Available, High Speed Internet, All Bedrooms Downstairs, Laundry Main Level, Laundry Room, Walk in Closets, Attic - Partially Finished
- Fireplace(s): Not Applicable
- Floor:Ceramic Tile
- Inclusions:Ceiling Fans, Washer Connection, Dryer Connection, Self-Cleaning Oven, Stove/Range, Disposal, Dishwasher, Ice Maker Connection, Water Softener (owned), Vent Fan, Smoke Alarm, Electric Water Heater, Garage Door Opener, Custom Cabinets
- Master Bath Features:Tub/Shower Separate, Single Vanity, Garden Tub
- Exterior Features:Patio Slab, Covered Patio, Deck/Balcony, Double Pane Windows, Has Gutters, Mature Trees, Dog Run Kennel, Screened Porch
- Cooling:One Central
- Heating Fuel:Electric
- Heating:Central
- Master:17x14
- Bedroom 2:13x10
- Bedroom 3:10x10
- Dining Room:18x13
- Kitchen:18x9
Architecture
- Bedrooms:3
- Bathrooms:2
- Year Built:2005
- Stories:1
- Style:One Story, Ranch, Texas Hill Country
- Roof:Metal
- Foundation:Slab
- Parking:Two Car Garage
Property Features
- Neighborhood Amenities:None
- Water/Sewer:Private Well, Aerobic Septic
Tax and Financial Info
- Proposed Terms:Conventional, FHA, VA, Cash
- Total Tax:8460.25
3 BD | 2 BA | 1,923 SqFt
© 2024 Lone Star Real Estate. All rights reserved. The data relating to real estate for sale on this web site comes in part from the Internet Data Exchange Program of Lone Star Real Estate. Information provided is for viewer's personal, non-commercial use and may not be used for any purpose other than to identify prospective properties the viewer may be interested in purchasing. Information provided is deemed reliable but not guaranteed. Listing Courtesy of Tammy Cooper with RE/MAX North-San Antonio.

