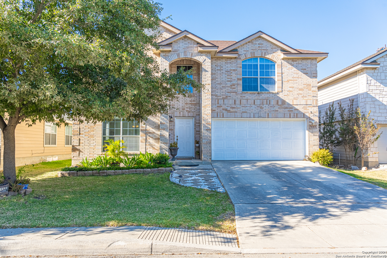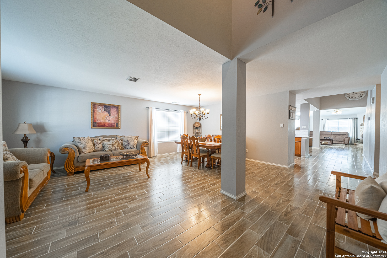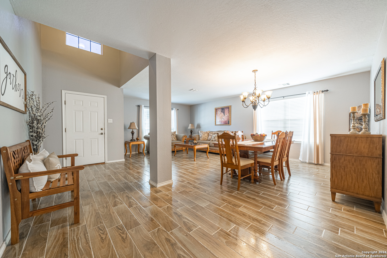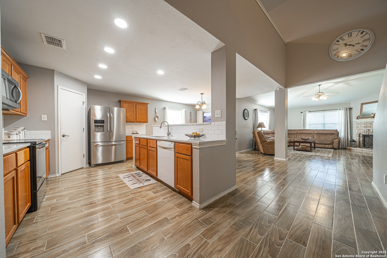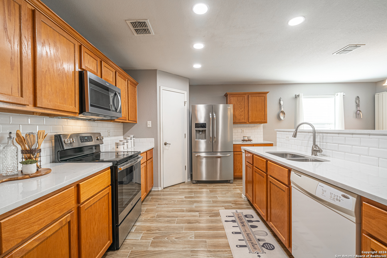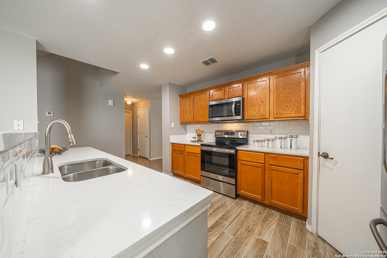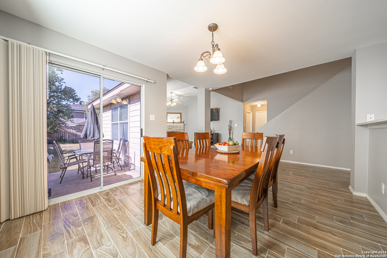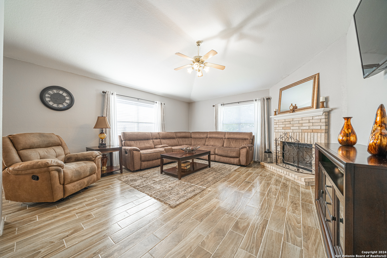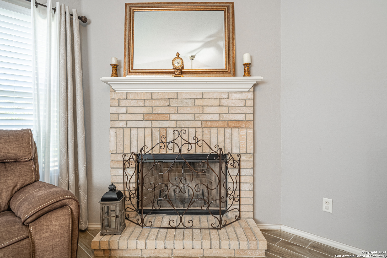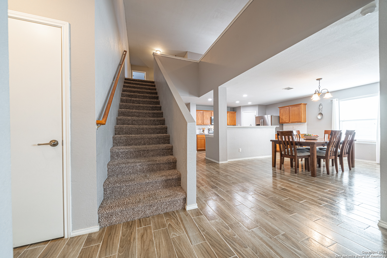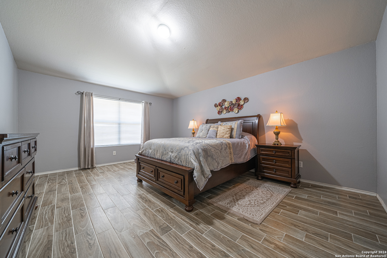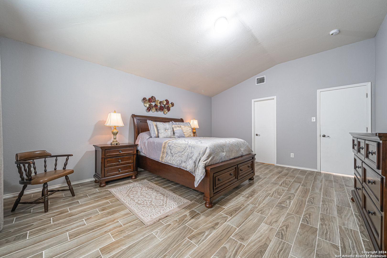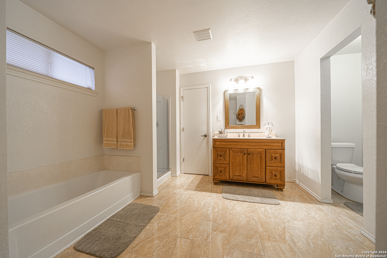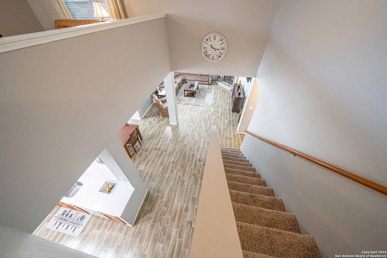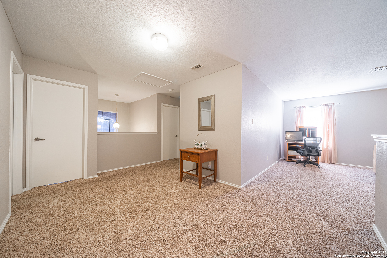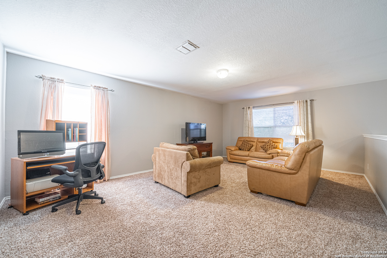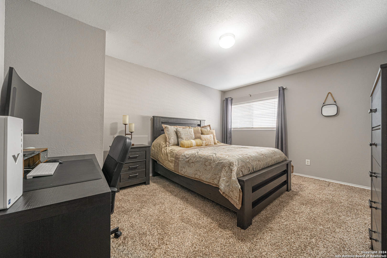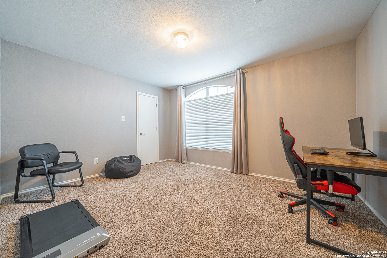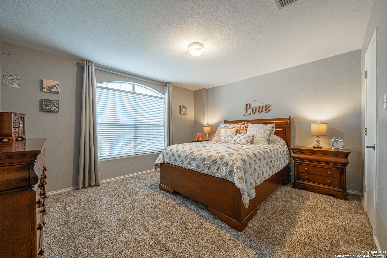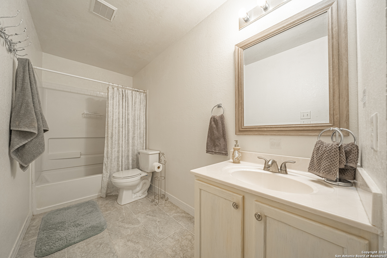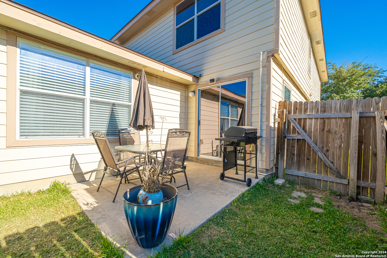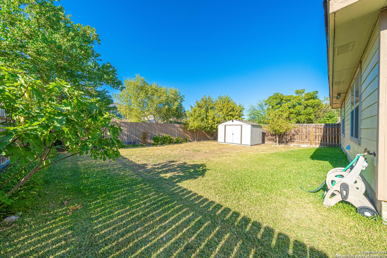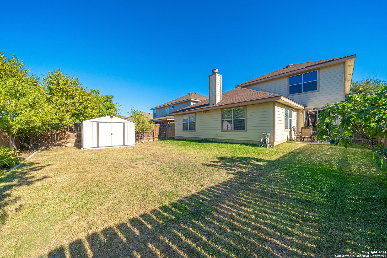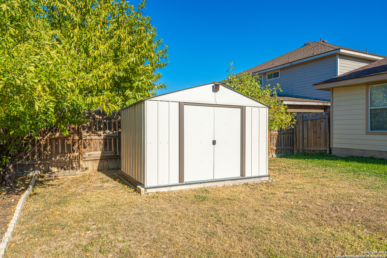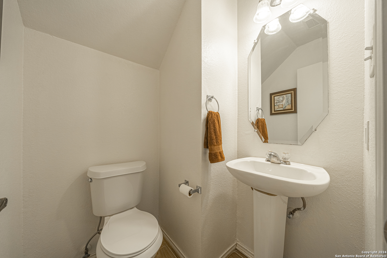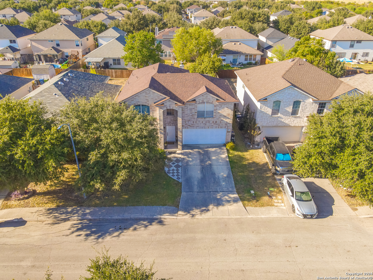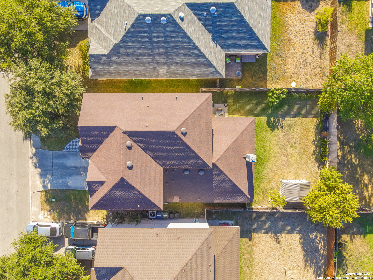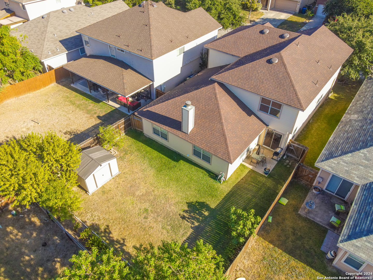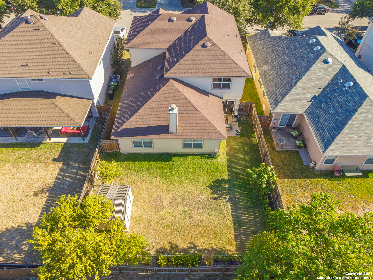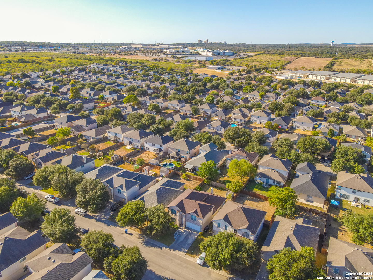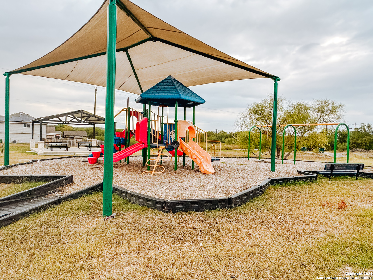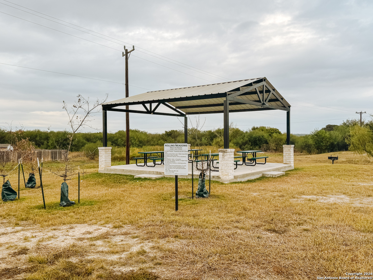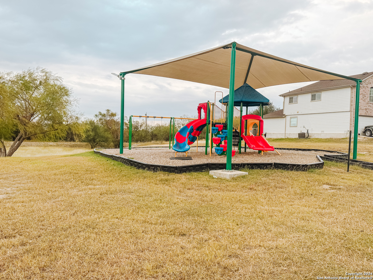Property Details
Tranquillo Way
San Antonio, TX 78266
$349,000
4 BD | 3 BA |
Property Description
NEW Roof was installed 10 months ago! Prepare to be impressed when you enter this charming two story home located in the highly sought out Rolling Meadows subdivision ! This immaculate 4 bed , 2.5 bath has been modernized with wood-like tile flooring, new carpet upstairs , freshly painted, stainless steel appliances (refrigerator conveys), Quartz counter tops and a modernized backsplash!! All bathrooms have updated vanities & light fixtures.New water heater & new exterior A/C Unit . Lush landscaping is featured in the front and back yard & a shed for extra storage. Enjoy being minutes away from 1604, I35, Rolling Oaks mall, IKEA, FORUM, Randolph AFB etc . Walking distance to Rolling Meadows Elementary *Sellers are generously offering a $3000 seller concession! **SUPER Home Warranty included**
-
Type: Residential Property
-
Year Built: 2006
-
Cooling: One Central
-
Heating: Central
-
Lot Size: 0.14 Acres
Property Details
- Status:Available
- Type:Residential Property
- MLS #:1822129
- Year Built:2006
- Sq. Feet:3,080
Community Information
- Address:7435 Tranquillo Way San Antonio, TX 78266
- County:Bexar
- City:San Antonio
- Subdivision:ROLLING MEADOWS
- Zip Code:78266
School Information
- School System:Judson
- High School:Veterans Memorial
- Middle School:Kitty Hawk
- Elementary School:Rolling Meadows
Features / Amenities
- Total Sq. Ft.:3,080
- Interior Features:Two Living Area, Liv/Din Combo, Separate Dining Room, Eat-In Kitchen, Two Eating Areas, Game Room, High Ceilings, Cable TV Available, High Speed Internet, Laundry Lower Level, Laundry Room, Attic - Storage Only
- Fireplace(s): One
- Floor:Carpeting, Ceramic Tile
- Inclusions:Ceiling Fans, Chandelier, Washer Connection, Dryer Connection, Microwave Oven, Stove/Range, Refrigerator, Dishwasher, Trash Compactor, Smoke Alarm, Electric Water Heater
- Master Bath Features:Tub/Shower Separate
- Cooling:One Central
- Heating Fuel:Electric
- Heating:Central
- Master:18x14
- Bedroom 2:14x12
- Bedroom 3:14x12
- Bedroom 4:14x12
- Dining Room:14x8
- Kitchen:10x9
Architecture
- Bedrooms:4
- Bathrooms:3
- Year Built:2006
- Stories:2
- Style:Two Story
- Roof:Composition
- Foundation:Slab
- Parking:Two Car Garage
Property Features
- Neighborhood Amenities:Park/Playground, BBQ/Grill
- Water/Sewer:Water System, City
Tax and Financial Info
- Proposed Terms:Conventional, FHA, VA
- Total Tax:8533.7
4 BD | 3 BA | 3,080 SqFt
© 2024 Lone Star Real Estate. All rights reserved. The data relating to real estate for sale on this web site comes in part from the Internet Data Exchange Program of Lone Star Real Estate. Information provided is for viewer's personal, non-commercial use and may not be used for any purpose other than to identify prospective properties the viewer may be interested in purchasing. Information provided is deemed reliable but not guaranteed. Listing Courtesy of Anais Gonzalez with JPAR San Antonio.

