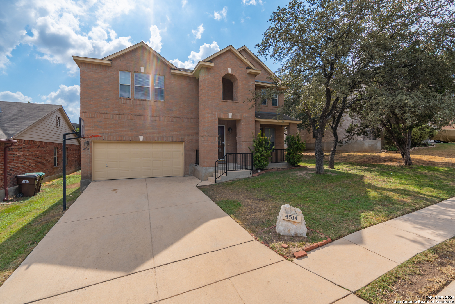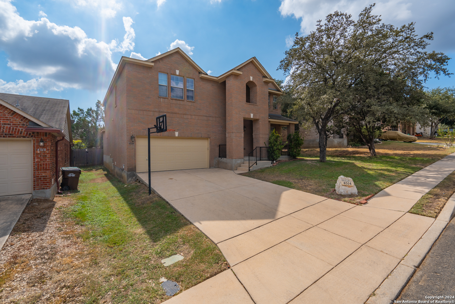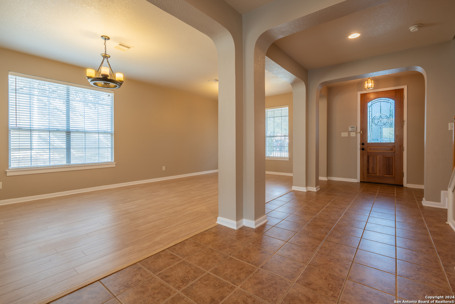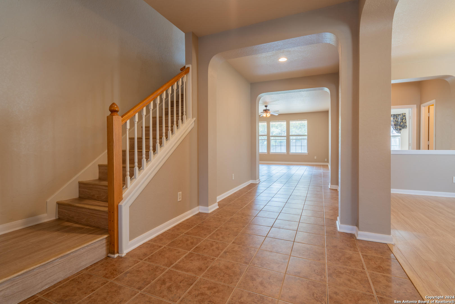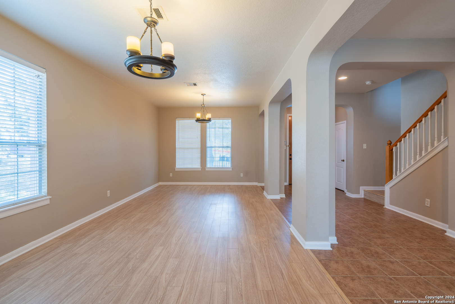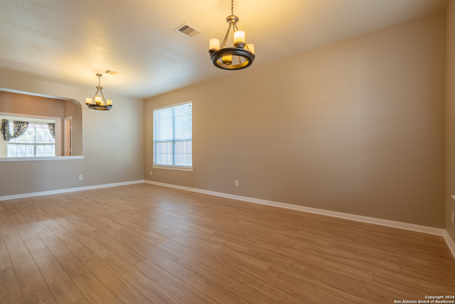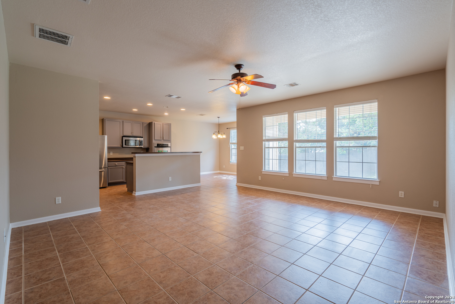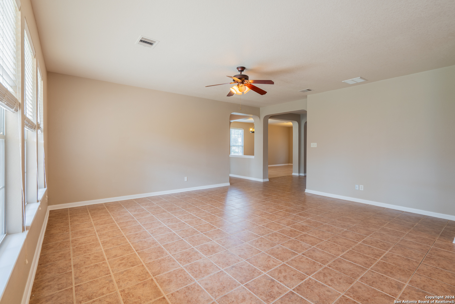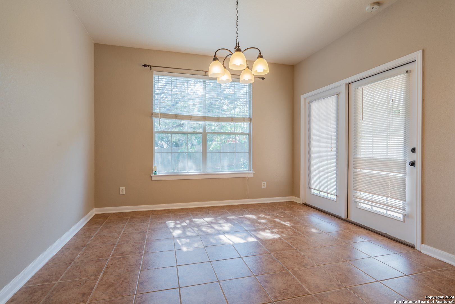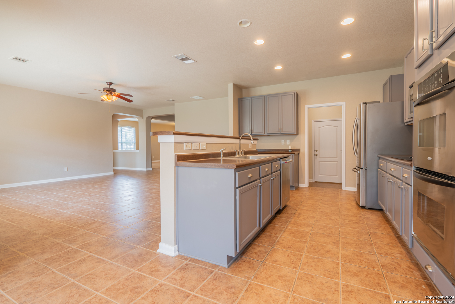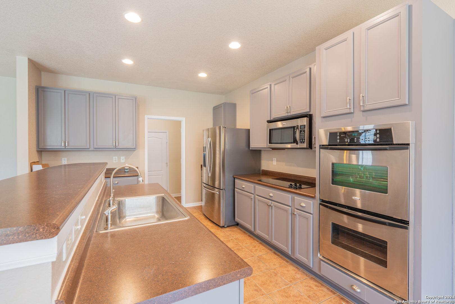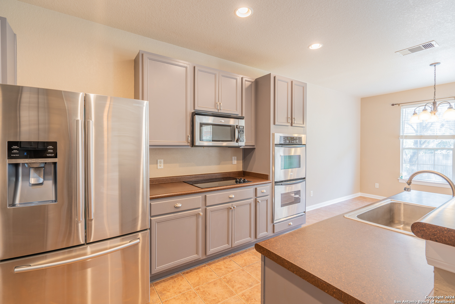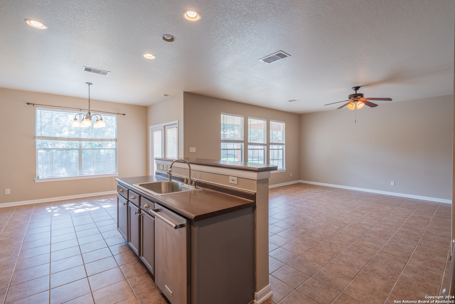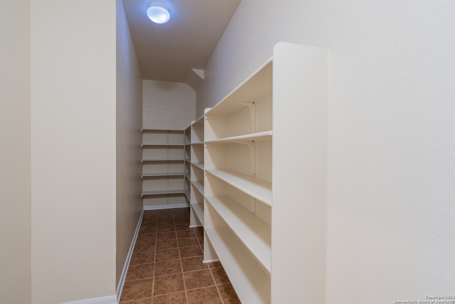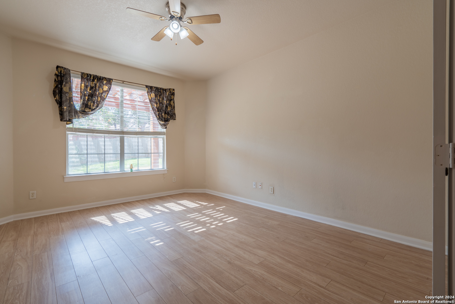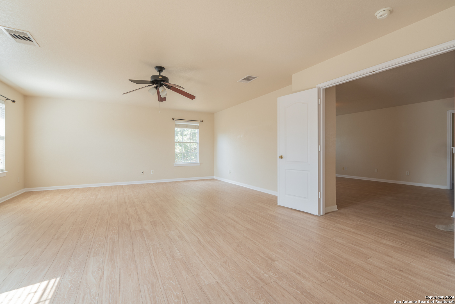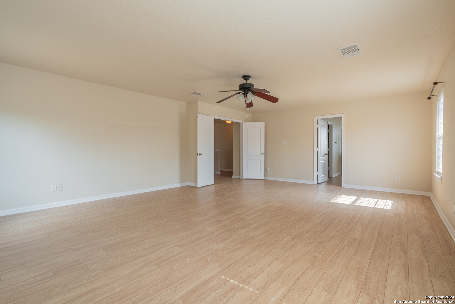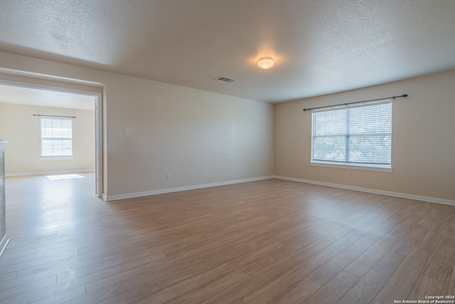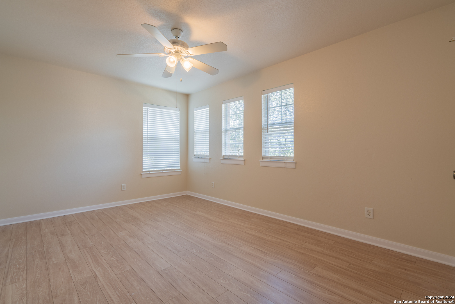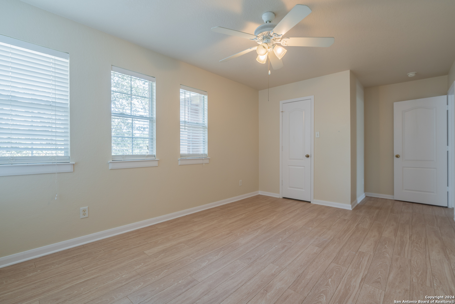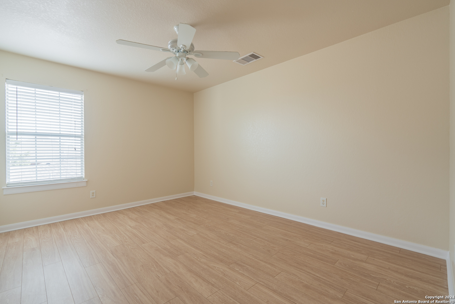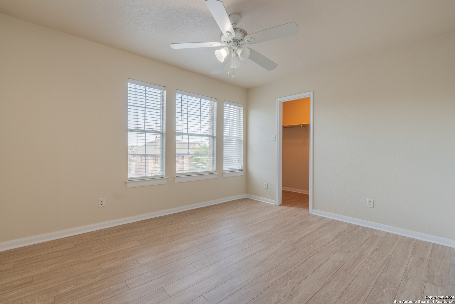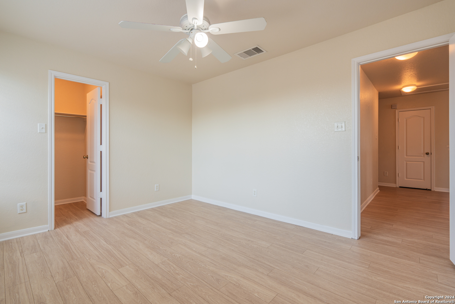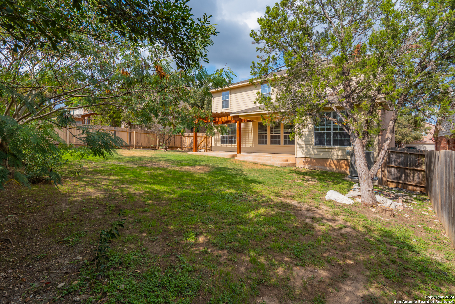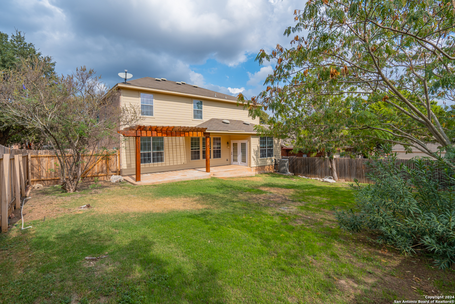Property Details
WILLOW TREE
San Antonio, TX 78259
$425,000
4 BD | 3 BA |
Property Description
Situated in the highly sought-after community of Fox Grove, this beautiful single-story, traditionally designed home has precise functionality. Boasting 3372 sq. ft. of open living space, this 4-bedroom, 2.5 -bathroom home is perfect for families or those looking to spread out. The open-concept floor plan features a large private study, a large walk-in pantry, and a open kitchen with dinning. The primary suite offers a large escape with an expansive dual walk-in closet, a walk-in shower, separate water closet, with garden tub. Upstairs entertainment/living area is huge and includes upgraded laminate flooring. The in-ground, programmable irrigation system ensures easy maintenance year-round. Located at TPC Blvd and Evans Rd., you'll be minutes away from the Marriot resort, TPC Golf course, upscale shopping and restaurants, HEB, Target and Costco. You love the highly rated schools and quick commute to Hwy 1604 and Hwy 281.
-
Type: Residential Property
-
Year Built: 2007
-
Cooling: One Central
-
Heating: Central
-
Lot Size: 0.17 Acres
Property Details
- Status:Available
- Type:Residential Property
- MLS #:1822290
- Year Built:2007
- Sq. Feet:3,372
Community Information
- Address:4514 WILLOW TREE San Antonio, TX 78259
- County:Bexar
- City:San Antonio
- Subdivision:FOX GROVE
- Zip Code:78259
School Information
- School System:North East I.S.D
- High School:Johnson
- Middle School:Hill
- Elementary School:Bulverde
Features / Amenities
- Total Sq. Ft.:3,372
- Interior Features:Two Living Area, Liv/Din Combo, Eat-In Kitchen, Island Kitchen, Walk-In Pantry, Study/Library, Media Room, All Bedrooms Upstairs, High Ceilings, Open Floor Plan, Cable TV Available, High Speed Internet, Laundry Main Level, Walk in Closets, Attic - Access only
- Fireplace(s): One
- Floor:Ceramic Tile, Wood
- Inclusions:Ceiling Fans, Washer Connection, Dryer Connection
- Master Bath Features:Tub/Shower Separate, Double Vanity, Garden Tub
- Exterior Features:Patio Slab, Sprinkler System, Double Pane Windows, Mature Trees
- Cooling:One Central
- Heating Fuel:Electric
- Heating:Central
- Master:22x18
- Bedroom 2:14x11
- Bedroom 3:13x11
- Bedroom 4:19x11
- Dining Room:17x9
- Kitchen:11x16
- Office/Study:12x14
Architecture
- Bedrooms:4
- Bathrooms:3
- Year Built:2007
- Stories:2
- Style:Two Story
- Roof:Composition
- Foundation:Slab
- Parking:Two Car Garage
Property Features
- Neighborhood Amenities:Pool, Tennis, Park/Playground, Sports Court, BBQ/Grill, Basketball Court
- Water/Sewer:City
Tax and Financial Info
- Proposed Terms:Conventional, FHA, VA, Cash
- Total Tax:15800
4 BD | 3 BA | 3,372 SqFt
© 2024 Lone Star Real Estate. All rights reserved. The data relating to real estate for sale on this web site comes in part from the Internet Data Exchange Program of Lone Star Real Estate. Information provided is for viewer's personal, non-commercial use and may not be used for any purpose other than to identify prospective properties the viewer may be interested in purchasing. Information provided is deemed reliable but not guaranteed. Listing Courtesy of Royal Davis with JPAR San Antonio.

