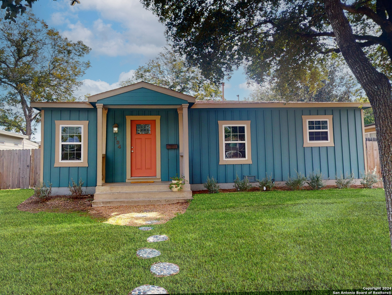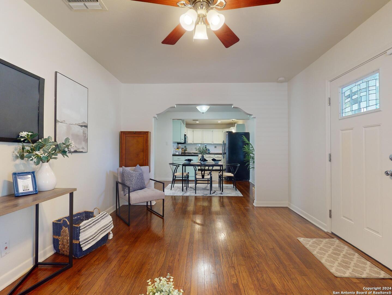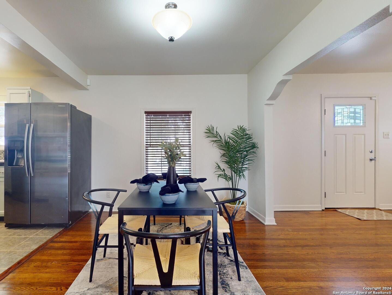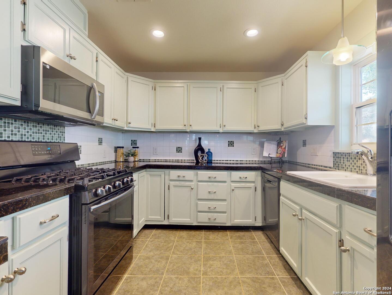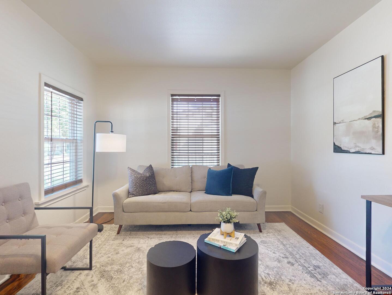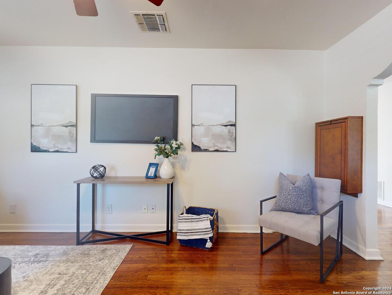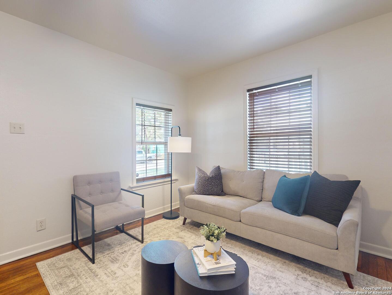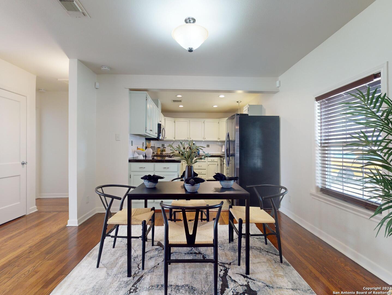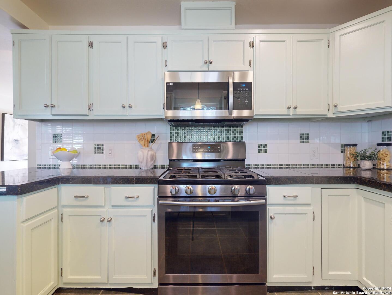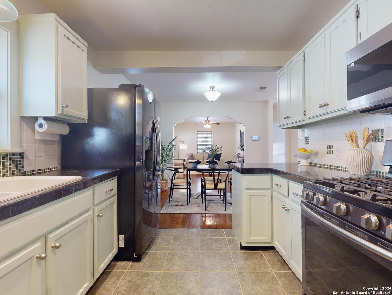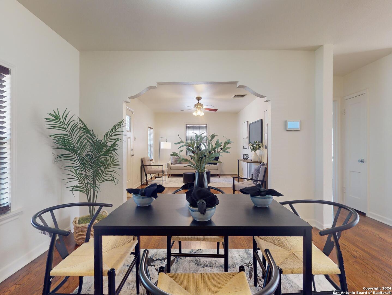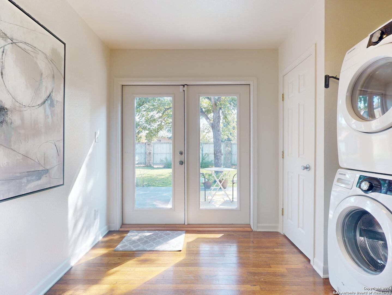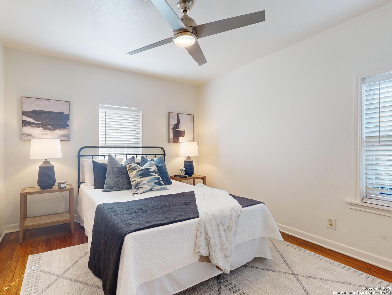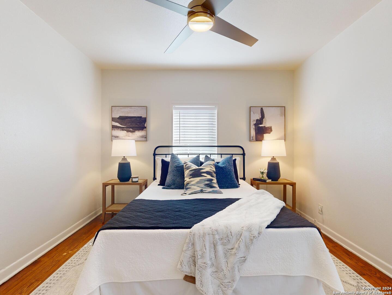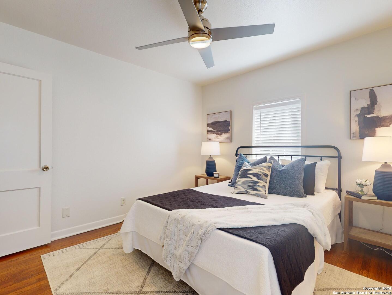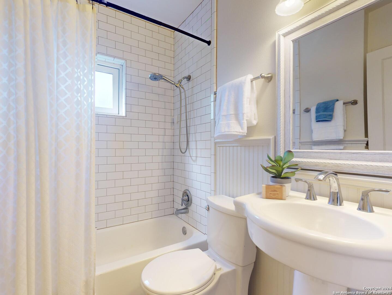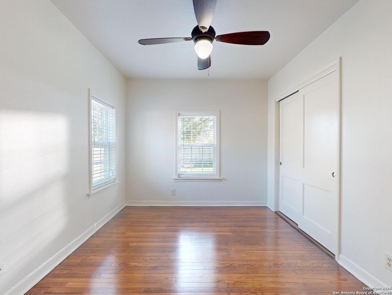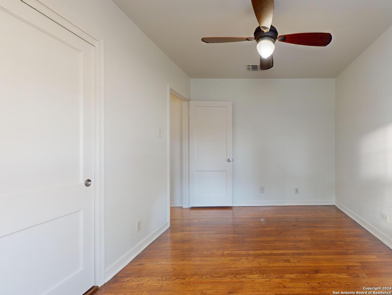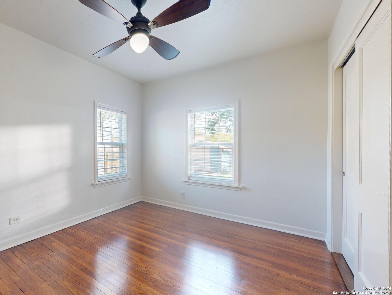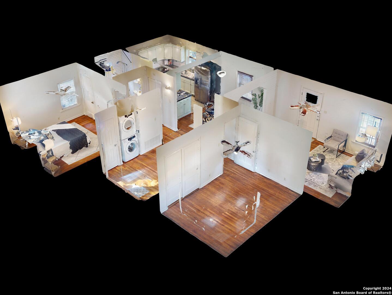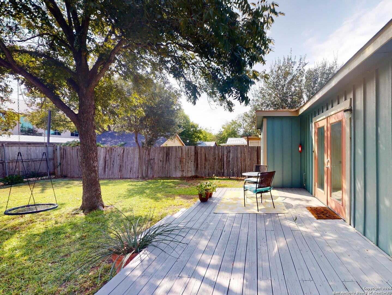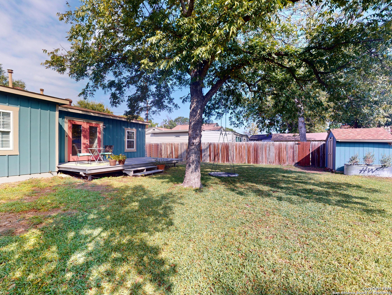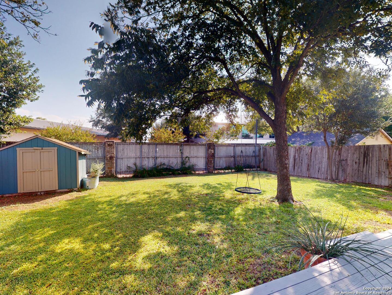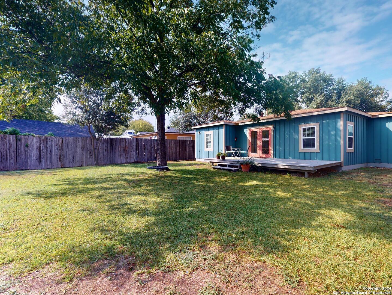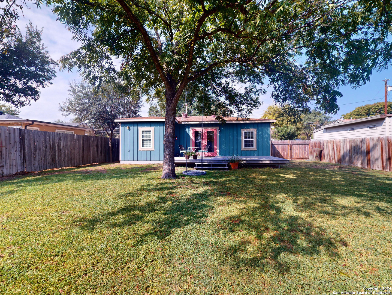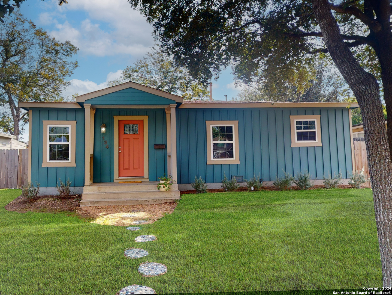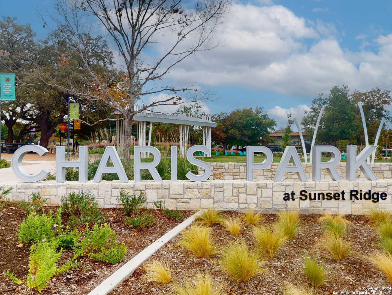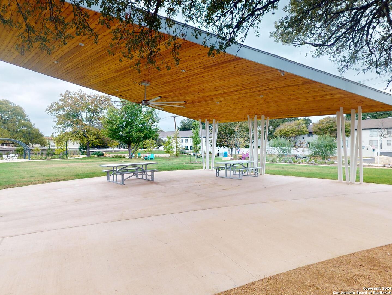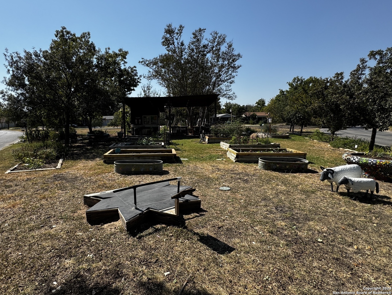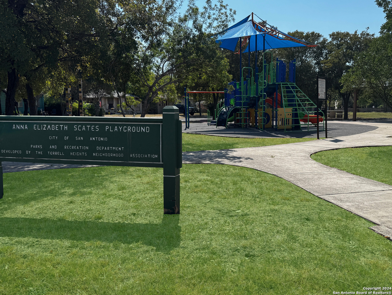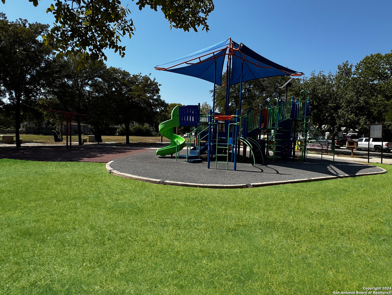Property Details
NEW HAVEN DR
San Antonio, TX 78209
$325,000
2 BD | 1 BA |
Property Description
Charming cottage awaits YOU in Terrell Heights (Alamo Heights ISD) - 1st time home buyers & investors! Open floor plan features gleaming hardwood floors, freshly painted, plenty of closet storage, all appliances including washer/dryer convey, and double paned windows with blinds! Showcase your culinary talents whether serving tapas on kitchen counter, BBQ & chilled beverages on the shady back deck, or more intimate holiday meals with friends & family around the dining table. Work from home with ease either overlooking the back patio, in the 2nd bedroom or at a built-in desktop in your Living Room. Privacy fenced spacious back yard with ample entertaining deck shaded by mature pecan tree. Storage shed for your gardening tools. Neighborhood amenities include nearby Park/Playground, Community Garden & Charis Park.
-
Type: Residential Property
-
Year Built: 1947
-
Cooling: One Central
-
Heating: Central
-
Lot Size: 0.15 Acres
Property Details
- Status:Contract Pending
- Type:Residential Property
- MLS #:1822327
- Year Built:1947
- Sq. Feet:1,095
Community Information
- Address:134 NEW HAVEN DR San Antonio, TX 78209
- County:Bexar
- City:San Antonio
- Subdivision:TERRELL HEIGHTS
- Zip Code:78209
School Information
- School System:Alamo Heights I.S.D.
- High School:Alamo Heights
- Middle School:Alamo Heights
- Elementary School:Woodridge
Features / Amenities
- Total Sq. Ft.:1,095
- Interior Features:One Living Area, Liv/Din Combo, Study/Library, Utility Room Inside, 1st Floor Lvl/No Steps, Open Floor Plan, High Speed Internet, Laundry Main Level
- Fireplace(s): Not Applicable
- Floor:Ceramic Tile, Wood
- Inclusions:Ceiling Fans, Washer, Dryer, Stacked Washer/Dryer, Microwave Oven, Stove/Range, Gas Cooking, Refrigerator, Disposal, Dishwasher, Ice Maker Connection, Smoke Alarm, Gas Water Heater, Solid Counter Tops, City Garbage service
- Exterior Features:Deck/Balcony, Privacy Fence, Double Pane Windows, Storage Building/Shed, Mature Trees
- Cooling:One Central
- Heating Fuel:Natural Gas
- Heating:Central
- Master:12x11
- Bedroom 2:13x9
- Dining Room:11x10
- Kitchen:12x9
Architecture
- Bedrooms:2
- Bathrooms:1
- Year Built:1947
- Stories:1
- Style:One Story
- Roof:Composition
- Parking:None/Not Applicable
Property Features
- Neighborhood Amenities:Park/Playground, Other - See Remarks
- Water/Sewer:City
Tax and Financial Info
- Proposed Terms:Conventional, FHA, VA, Cash
- Total Tax:6416
2 BD | 1 BA | 1,095 SqFt
© 2024 Lone Star Real Estate. All rights reserved. The data relating to real estate for sale on this web site comes in part from the Internet Data Exchange Program of Lone Star Real Estate. Information provided is for viewer's personal, non-commercial use and may not be used for any purpose other than to identify prospective properties the viewer may be interested in purchasing. Information provided is deemed reliable but not guaranteed. Listing Courtesy of Jennifer Sample with New Heights Real Estate.

