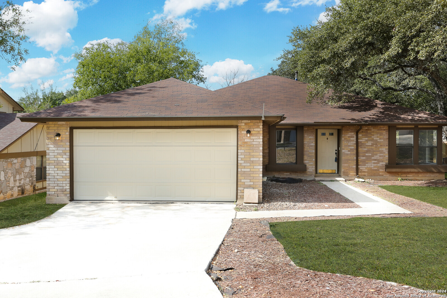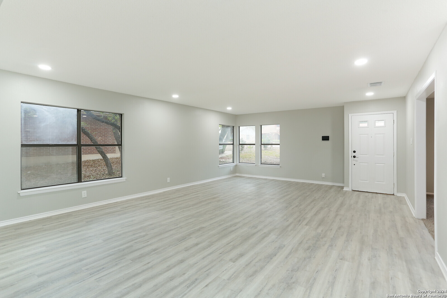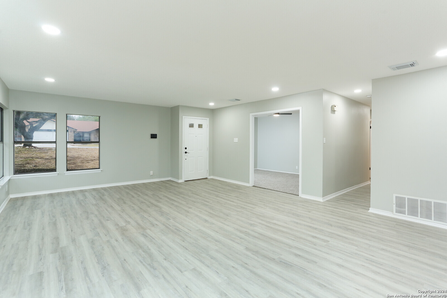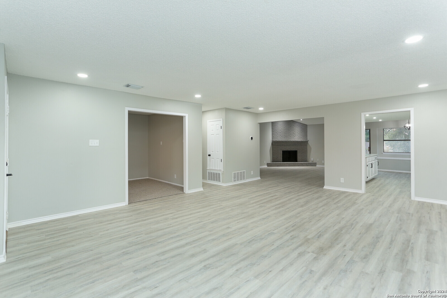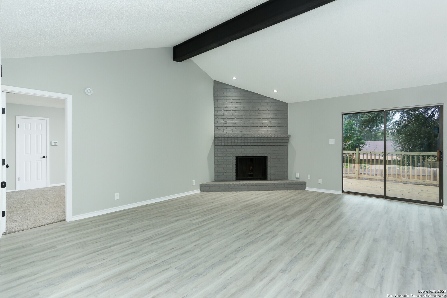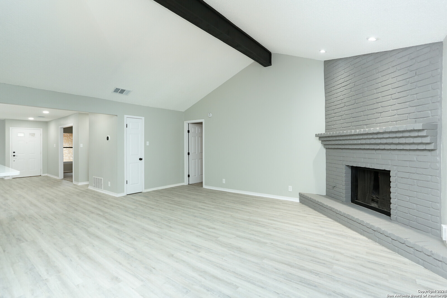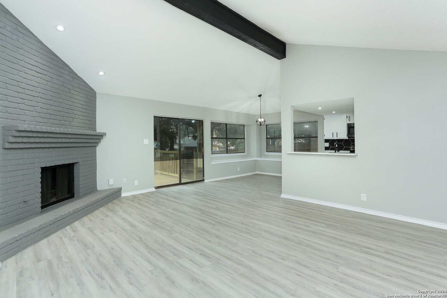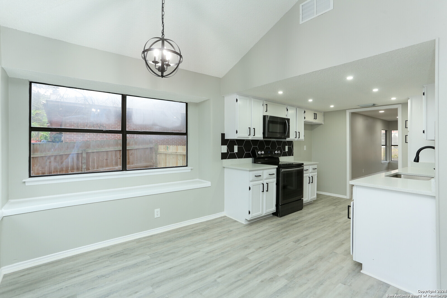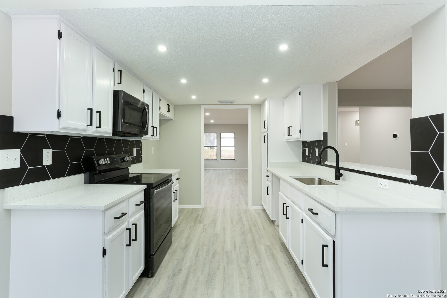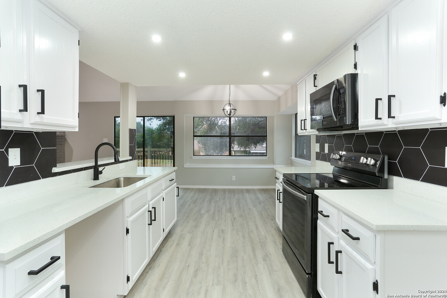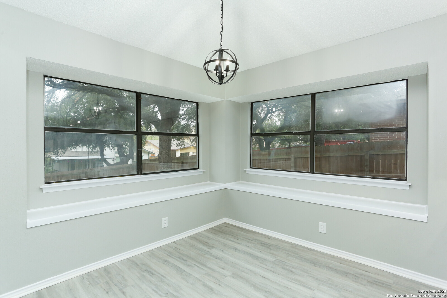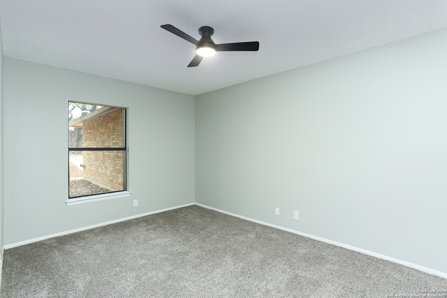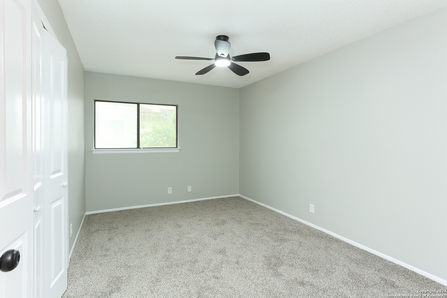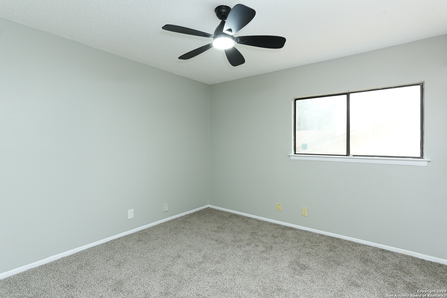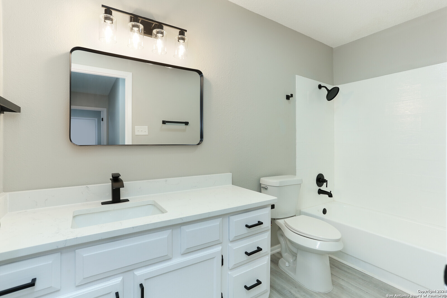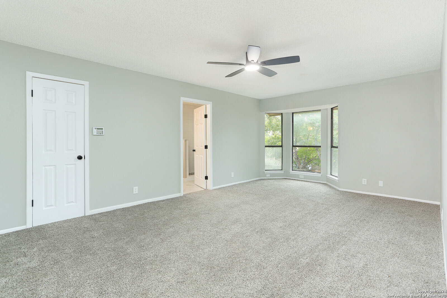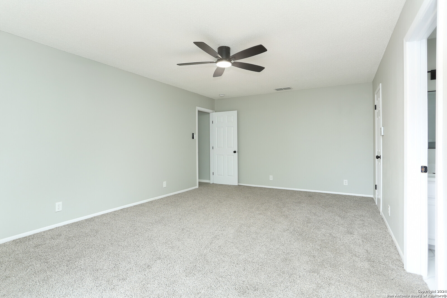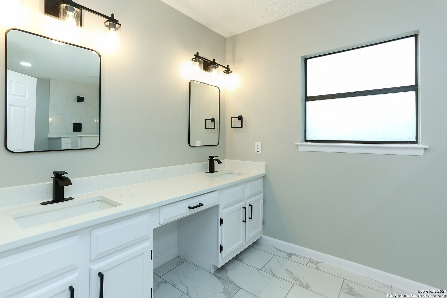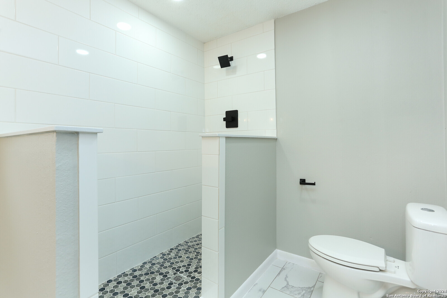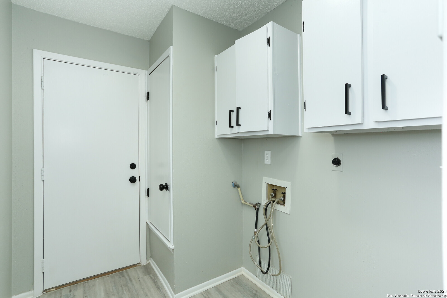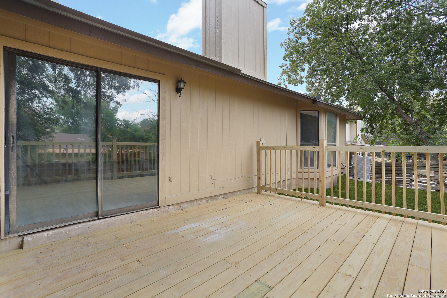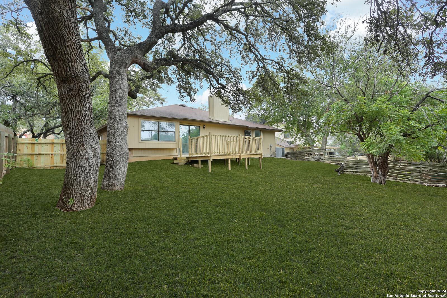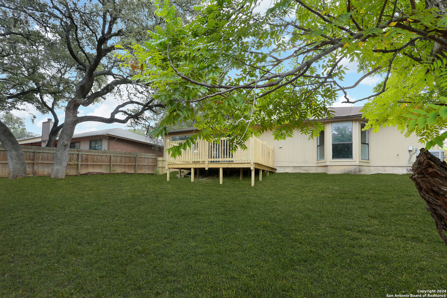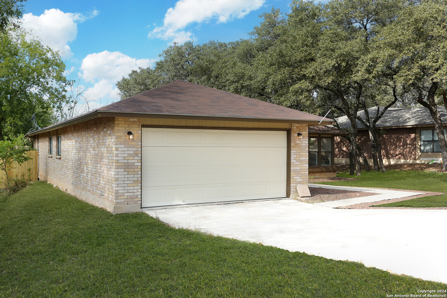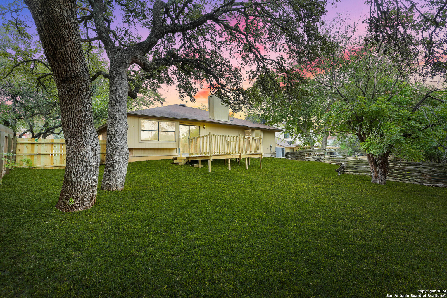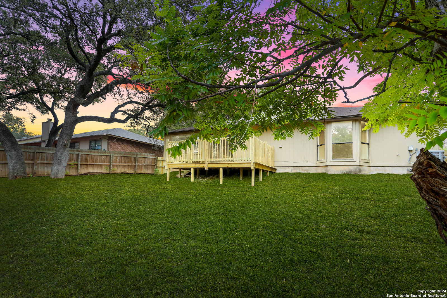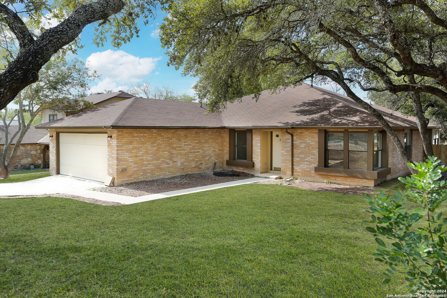Property Details
AUTUMN VISTA ST
San Antonio, TX 78249
$329,900
3 BD | 2 BA |
Property Description
Discover this beautifully remodeled 3-bedroom, 2-bathroom home featuring a dedicated office space. The extensive renovations include a spacious new deck and a secure fence with a gate leading into the backyard, perfect for outdoor entertaining or relaxation. Interior Highlights: Flooring: Modern LVP throughout the living areas, cozy new carpet in the bedrooms. Bathrooms: Luxurious porcelain tile in the master bath, adding a touch of elegance. Countertops: Sleek quartz countertops in both the kitchen and bathrooms, offering durability and style. Lighting: All new light fixtures, switches, fans, and hardware for a fresh, updated look. Paint: Entire home has been freshly painted for a clean, inviting atmosphere. Appliances: A new dishwasher is on order, ensuring modern convenience in the kitchen. Mechanical Upgrades: Roof: Recently replaced in 2010 for peace of mind. HVAC: Central air and heating system upgraded in 2022, providing efficient climate control. This home is ready for you to move in and enjoy.
-
Type: Residential Property
-
Year Built: 1981
-
Cooling: One Central
-
Heating: Central
-
Lot Size: 0.21 Acres
Property Details
- Status:Available
- Type:Residential Property
- MLS #:1820975
- Year Built:1981
- Sq. Feet:2,089
Community Information
- Address:12315 AUTUMN VISTA ST San Antonio, TX 78249
- County:Bexar
- City:San Antonio
- Subdivision:TANGLEWOOD
- Zip Code:78249
School Information
- School System:Northside
- High School:Clark
- Middle School:Rawlinson
- Elementary School:Boone
Features / Amenities
- Total Sq. Ft.:2,089
- Interior Features:Two Living Area, Two Eating Areas, Study/Library, Utility Room Inside, Open Floor Plan
- Fireplace(s): One, Living Room, Wood Burning
- Floor:Carpeting, Ceramic Tile
- Inclusions:Ceiling Fans, Microwave Oven, Stove/Range, Disposal, Dishwasher
- Master Bath Features:Shower Only, Double Vanity
- Exterior Features:Privacy Fence
- Cooling:One Central
- Heating Fuel:Natural Gas
- Heating:Central
- Master:19x13
- Bedroom 2:12x10
- Bedroom 3:11x11
- Dining Room:15x10
- Family Room:16x12
- Kitchen:10x9
- Office/Study:10x10
Architecture
- Bedrooms:3
- Bathrooms:2
- Year Built:1981
- Stories:1
- Style:One Story
- Roof:Composition
- Foundation:Slab
- Parking:Two Car Garage, Attached
Property Features
- Neighborhood Amenities:None
- Water/Sewer:Water System, Sewer System
Tax and Financial Info
- Proposed Terms:Conventional, FHA, VA, Cash
- Total Tax:7349.16
3 BD | 2 BA | 2,089 SqFt
© 2024 Lone Star Real Estate. All rights reserved. The data relating to real estate for sale on this web site comes in part from the Internet Data Exchange Program of Lone Star Real Estate. Information provided is for viewer's personal, non-commercial use and may not be used for any purpose other than to identify prospective properties the viewer may be interested in purchasing. Information provided is deemed reliable but not guaranteed. Listing Courtesy of Cathleen Heshmat with San Antonio Portfolio KW RE AH.

