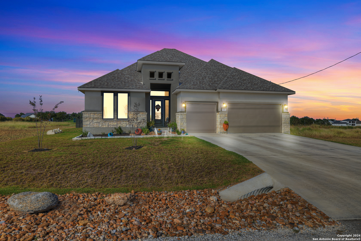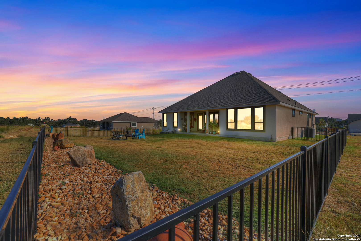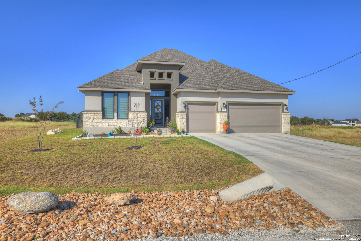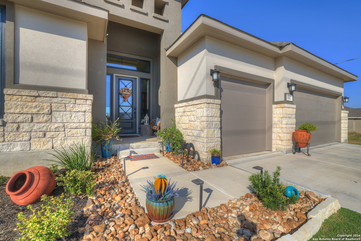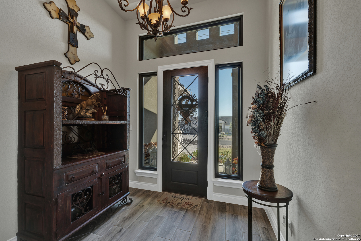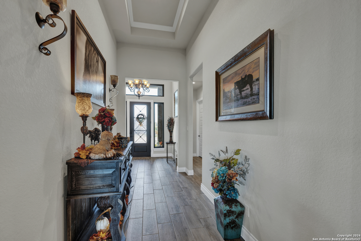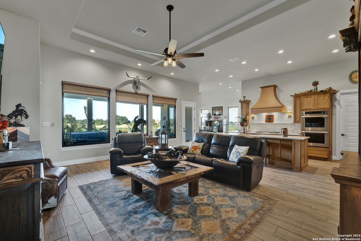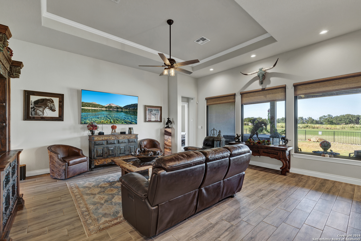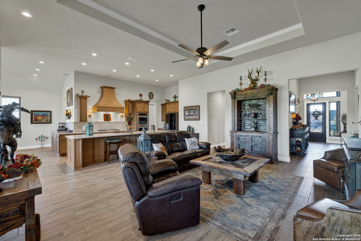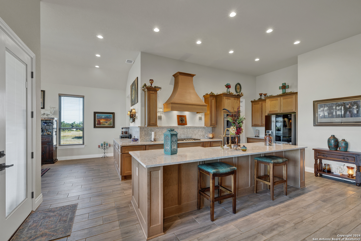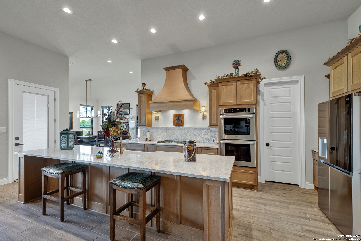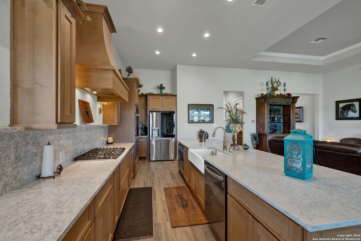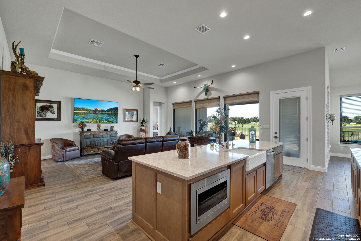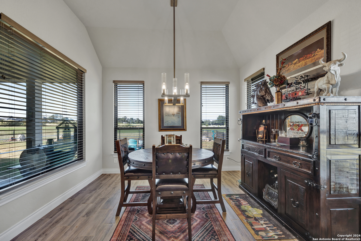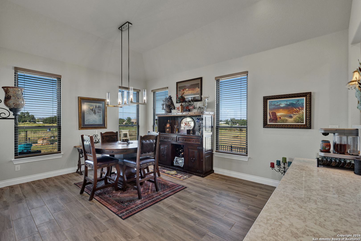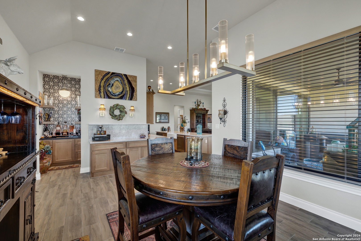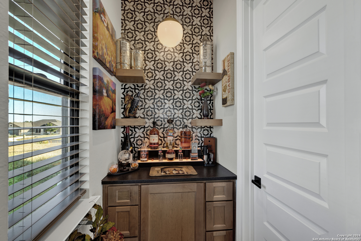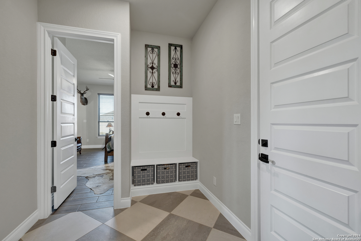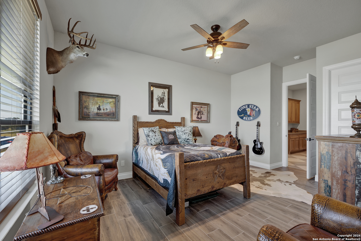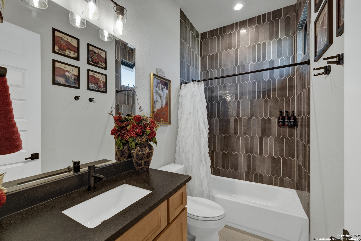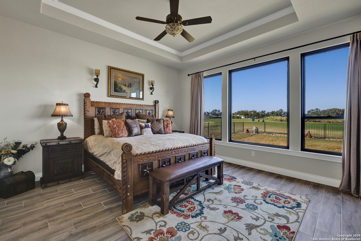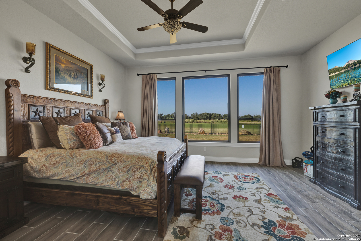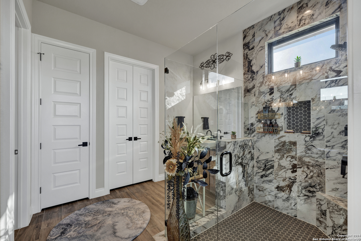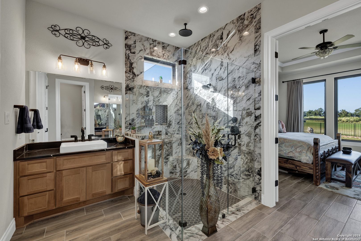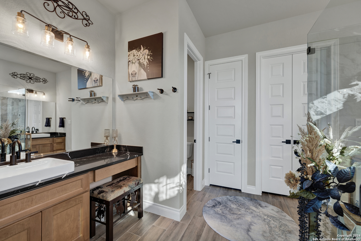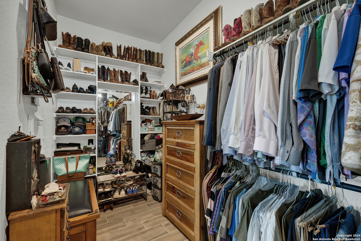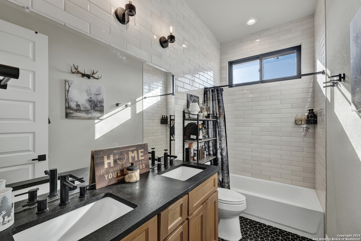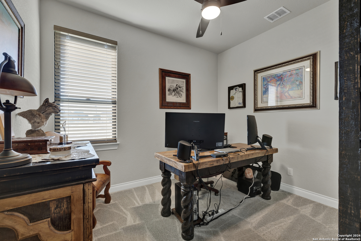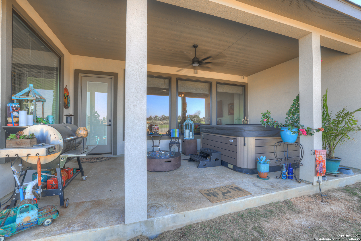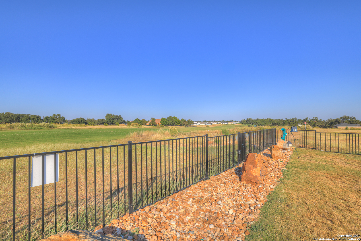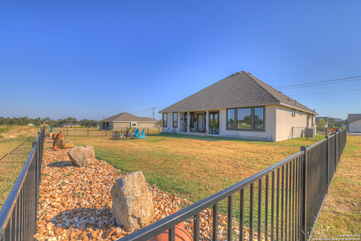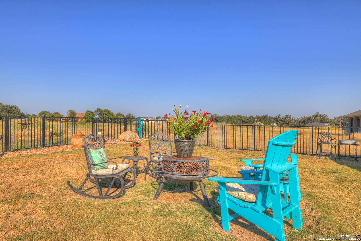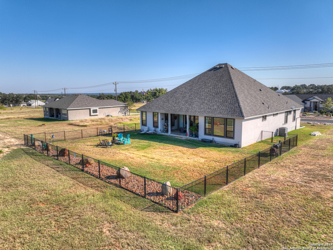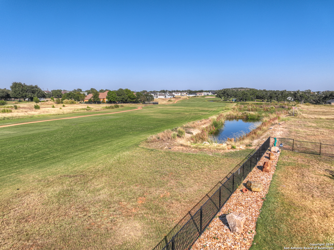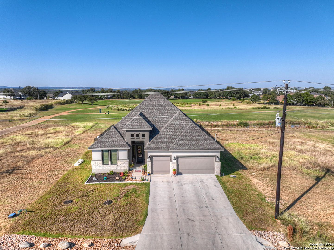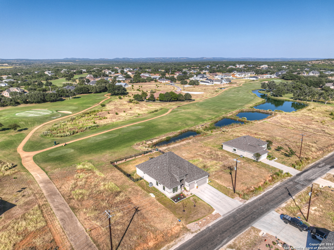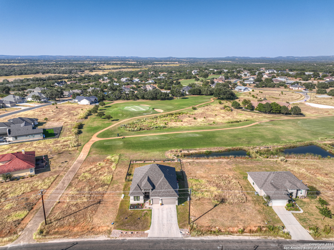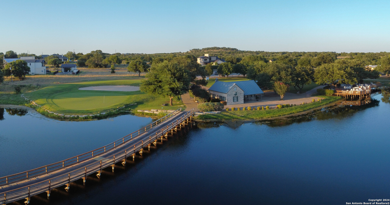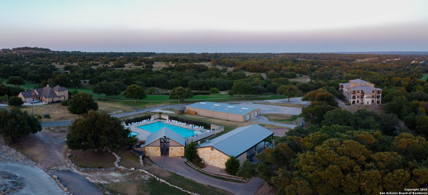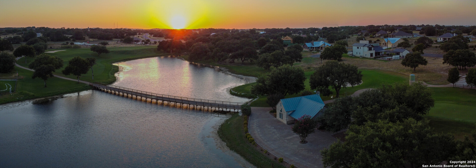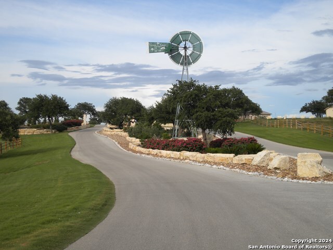Property Details
John Price
Blanco, TX 78606
$771,500
4 BD | 4 BA |
Property Description
This immaculate high-end single-story home located on stunning Vaaler Creek Golf Course tee off at hole #16 boasts a gorgeous modern exterior with a stunning curb appeal & many elegant upgrades throughout. The home features 4bd 3 1/2ba. As you enter house, a great foyer with high beamed living room & its picturesque windows, & crisp color palette that is complementary to the open floor plan. The chef's kitchen offers ample storage & prep space, double oven, gas stove, highlighted by a quartz backsplash & oversized center island. Upgraded features include a massive breakfast bar, butler's bar, awesome pantry, outdoor gas grill area with sink prep, sprinklers in both front & back yards, & custom landscaping & fencing. Also open to kitchen is formal dining with magnificent views. The primary suite offers an ensuite with dual sinks & oversized walk-in shower. 2nd suite could provide separate living area, game room or Mother's quarters. Enjoy the covered patio with stunning views of the Texas Hill Country & no backyard neighbors. This home has been meticulously maintained & is a new owners dream! No neighbors to the left allowing the golf cart path access. HOA allows for 3 rounds of golf/mo.
-
Type: Residential Property
-
Year Built: 2023
-
Cooling: One Central
-
Heating: Central
-
Lot Size: 0.27 Acres
Property Details
- Status:Available
- Type:Residential Property
- MLS #:1822903
- Year Built:2023
- Sq. Feet:2,789
Community Information
- Address:505 John Price Blanco, TX 78606
- County:Blanco
- City:Blanco
- Subdivision:ROCKIN J RANCH
- Zip Code:78606
School Information
- School System:Blanco
- High School:Blanco
- Middle School:Blanco
- Elementary School:Blanco
Features / Amenities
- Total Sq. Ft.:2,789
- Interior Features:Separate Dining Room, Eat-In Kitchen, Island Kitchen, Walk-In Pantry, Study/Library, Utility Room Inside, High Ceilings, Open Floor Plan, Laundry Room, Walk in Closets
- Fireplace(s): Not Applicable
- Floor:Carpeting, Ceramic Tile
- Inclusions:Ceiling Fans, Chandelier, Washer Connection, Dryer Connection, Built-In Oven, Microwave Oven, Disposal, Dishwasher, Smoke Alarm, Electric Water Heater, Plumb for Water Softener, Double Ovens
- Master Bath Features:Shower Only, Double Vanity
- Cooling:One Central
- Heating Fuel:Electric
- Heating:Central
- Master:15x17
- Bedroom 2:14x14
- Bedroom 3:13x19
- Bedroom 4:12x10
- Dining Room:19x13
- Kitchen:24x29
Architecture
- Bedrooms:4
- Bathrooms:4
- Year Built:2023
- Stories:1
- Style:One Story, Contemporary
- Roof:Composition
- Foundation:Slab
- Parking:Three Car Garage, Attached
Property Features
- Neighborhood Amenities:Waterfront Access, Pool, Golf Course, Park/Playground, Jogging Trails
- Water/Sewer:Co-op Water
Tax and Financial Info
- Proposed Terms:Conventional, FHA, Cash
- Total Tax:7046
4 BD | 4 BA | 2,789 SqFt
© 2024 Lone Star Real Estate. All rights reserved. The data relating to real estate for sale on this web site comes in part from the Internet Data Exchange Program of Lone Star Real Estate. Information provided is for viewer's personal, non-commercial use and may not be used for any purpose other than to identify prospective properties the viewer may be interested in purchasing. Information provided is deemed reliable but not guaranteed. Listing Courtesy of Teri McKenzie with RE/MAX Genesis.

