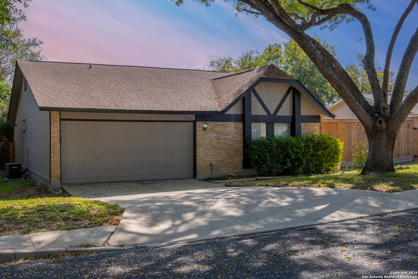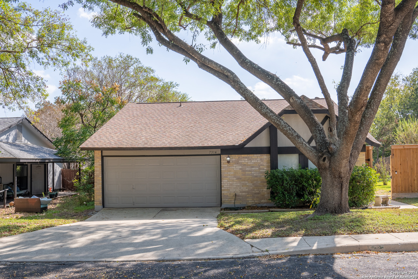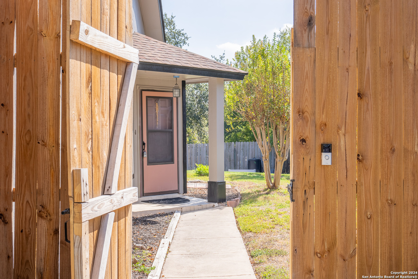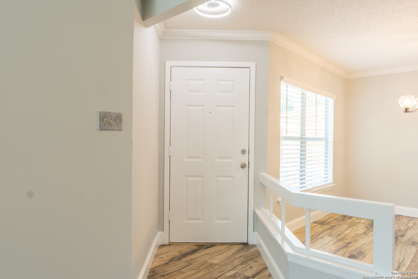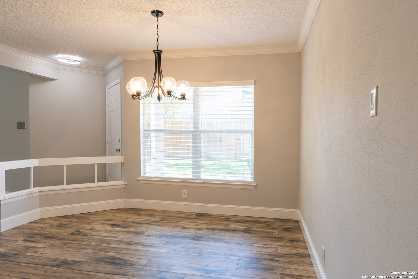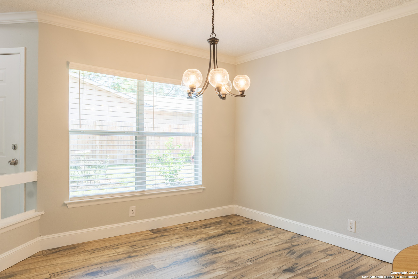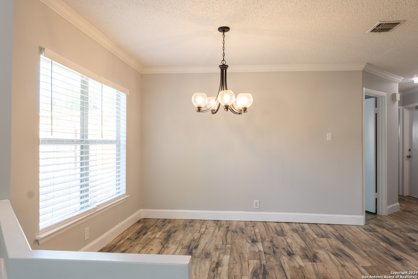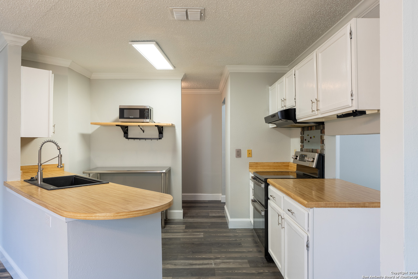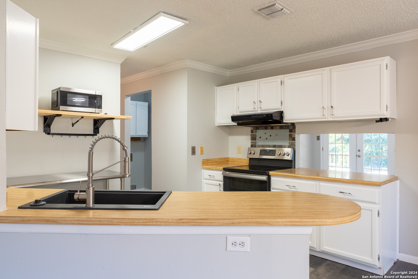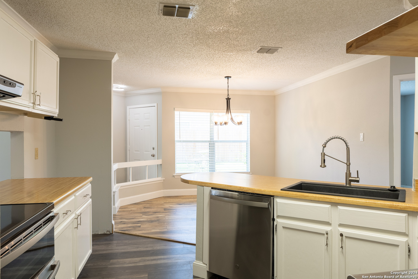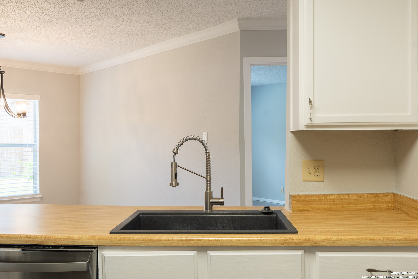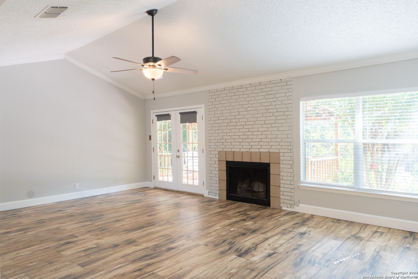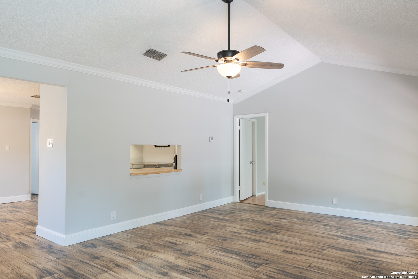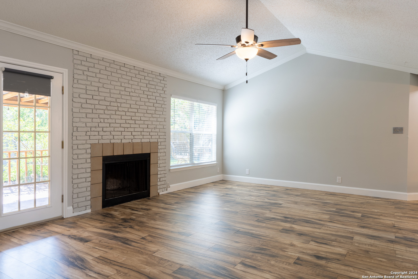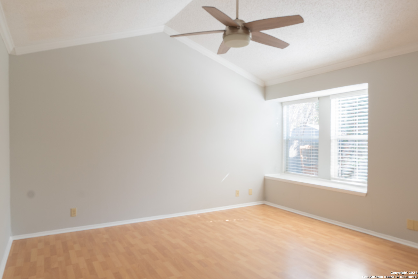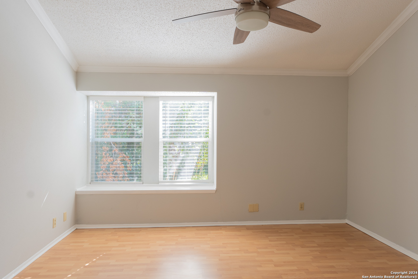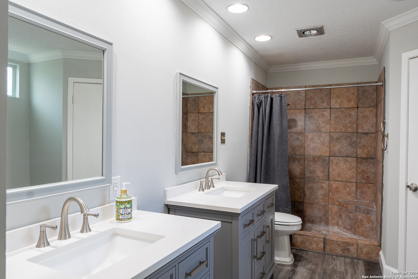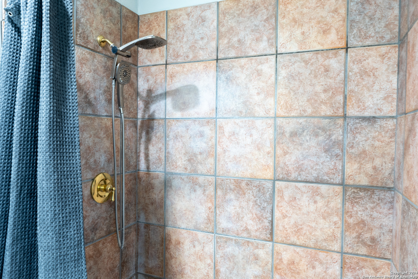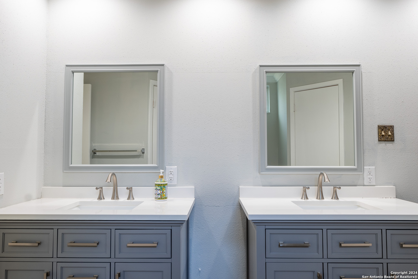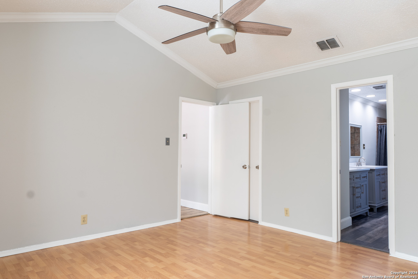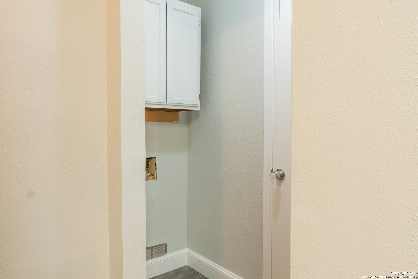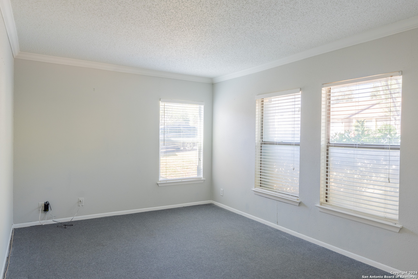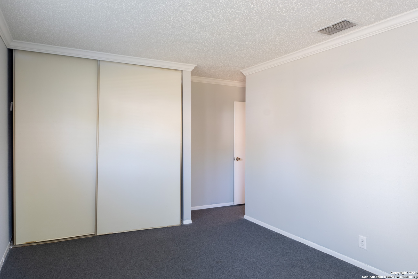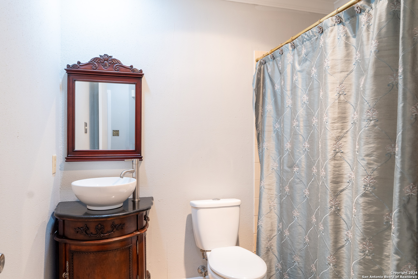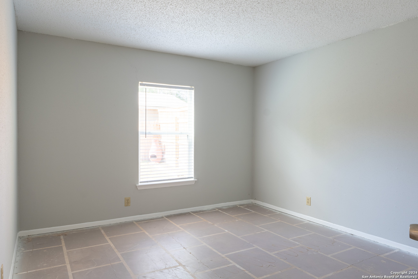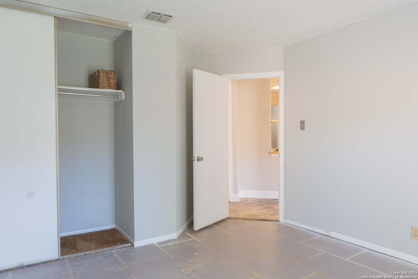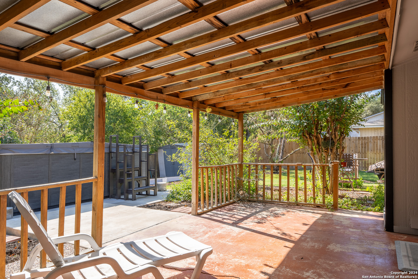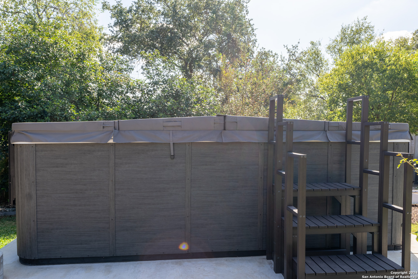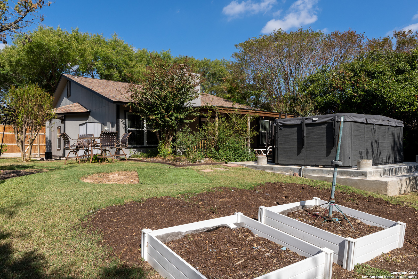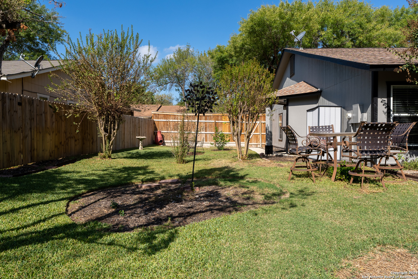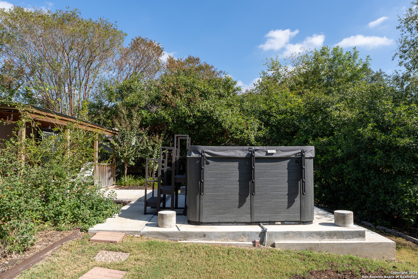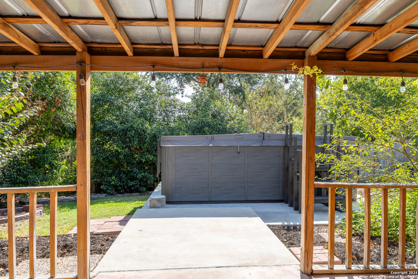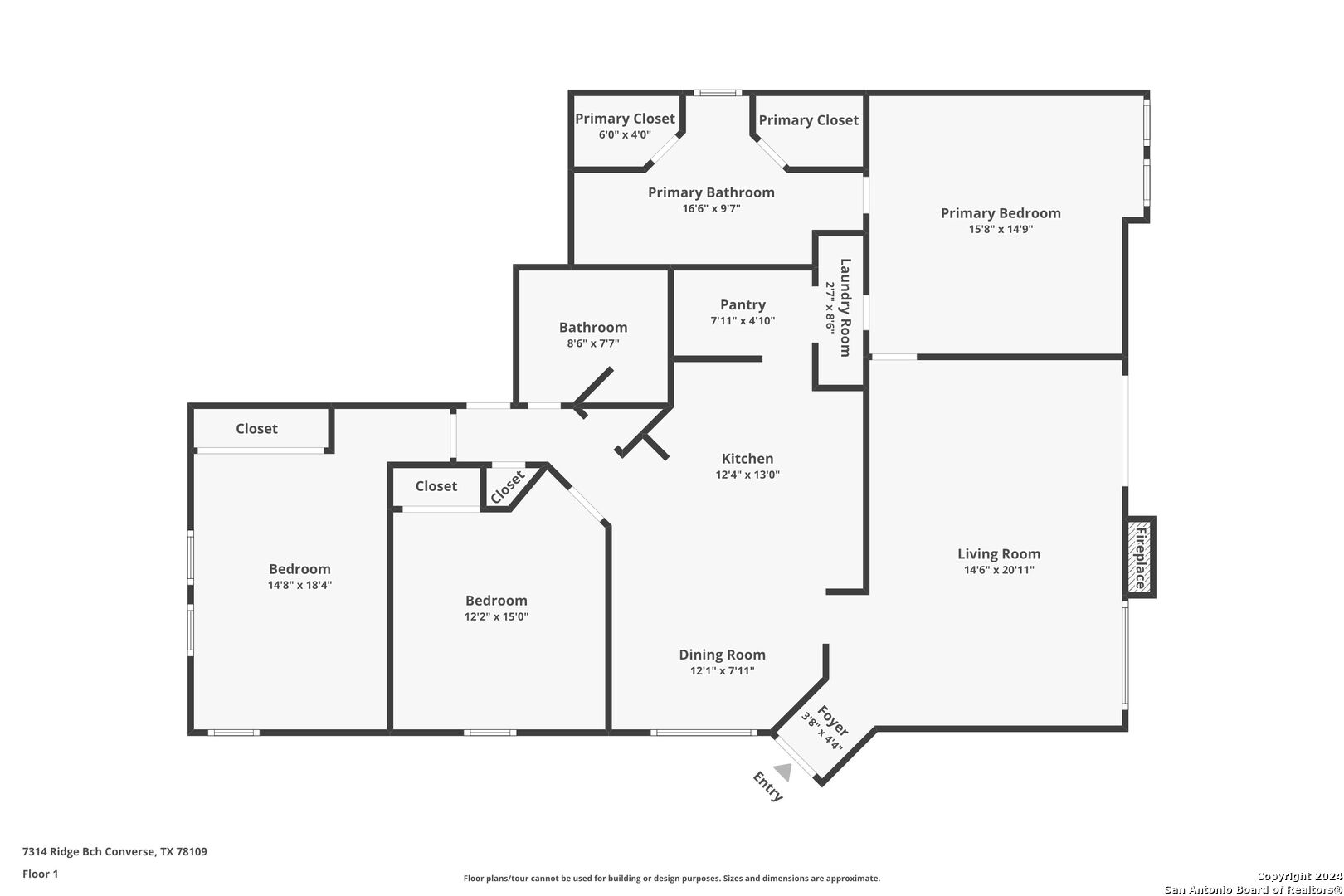Property Details
Ridge Beach Dr
Converse, TX 78109
$280,000
3 BD | 2 BA |
Property Description
Welcome to this beautiful 3-bedroom, 2-bathroom home located in the highly sought-after Millers Point subdivision. Nestled on a quiet cul-de-sac, this property offers both privacy and convenience, with a unique split floor plan designed for modern living. As you enter, you'll be greeted by an abundance of natural light that flows throughout the home, highlighting the freshly painted interiors. The open-concept living areas provide a perfect space for entertaining or spending time with family. Step outside to your own private oasis in the backyard, where you'll find a new swim spa, custom privacy fencing, and a beautifully manicured yard-ideal for relaxing or hosting guests. Whether you're enjoying the spa or lounging in the serene outdoor space, this home is perfect for both relaxation and recreation. Additional features include a spacious 2-car garage, a private entrance, and a peaceful location on a cul-de-sac street, offering both tranquility and a welcoming neighborhood atmosphere. Don't miss out on the opportunity to make this stunning home yours! Schedule a tour today and see for yourself why this is the perfect place!
-
Type: Residential Property
-
Year Built: 1983
-
Cooling: One Central
-
Heating: Central
-
Lot Size: 0.20 Acres
Property Details
- Status:Available
- Type:Residential Property
- MLS #:1822706
- Year Built:1983
- Sq. Feet:1,531
Community Information
- Address:7314 Ridge Beach Dr Converse, TX 78109
- County:Bexar
- City:Converse
- Subdivision:MILLERS POINT
- Zip Code:78109
School Information
- School System:Judson
- High School:Judson
- Middle School:Judson Middle School
- Elementary School:Millers Point
Features / Amenities
- Total Sq. Ft.:1,531
- Interior Features:One Living Area, Separate Dining Room, Walk-In Pantry, Utility Room Inside, 1st Floor Lvl/No Steps, High Ceilings, Cable TV Available, High Speed Internet, Laundry Room, Walk in Closets
- Fireplace(s): Living Room
- Floor:Carpeting, Ceramic Tile, Vinyl
- Inclusions:Ceiling Fans, Washer Connection, Dryer Connection, Stove/Range, Disposal, Dishwasher, Smoke Alarm, Electric Water Heater, Garage Door Opener, City Garbage service
- Master Bath Features:Shower Only
- Exterior Features:Patio Slab, Covered Patio, Privacy Fence, Double Pane Windows, Storage Building/Shed, Mature Trees
- Cooling:One Central
- Heating Fuel:Electric
- Heating:Central
- Master:16x15
- Bedroom 2:12x15
- Bedroom 3:14x18
- Dining Room:12x8
- Kitchen:12x13
Architecture
- Bedrooms:3
- Bathrooms:2
- Year Built:1983
- Stories:1
- Style:One Story, Traditional
- Roof:Composition
- Foundation:Slab
- Parking:Two Car Garage
Property Features
- Neighborhood Amenities:None
- Water/Sewer:City
Tax and Financial Info
- Proposed Terms:Conventional, FHA, VA, Cash, Investors OK
- Total Tax:4250.15
3 BD | 2 BA | 1,531 SqFt
© 2024 Lone Star Real Estate. All rights reserved. The data relating to real estate for sale on this web site comes in part from the Internet Data Exchange Program of Lone Star Real Estate. Information provided is for viewer's personal, non-commercial use and may not be used for any purpose other than to identify prospective properties the viewer may be interested in purchasing. Information provided is deemed reliable but not guaranteed. Listing Courtesy of Lanessa Smoot with eXp Realty.

