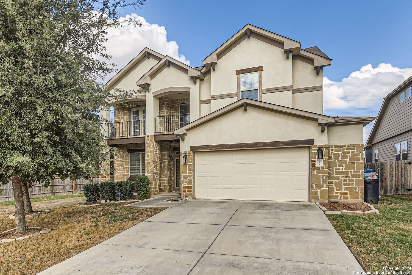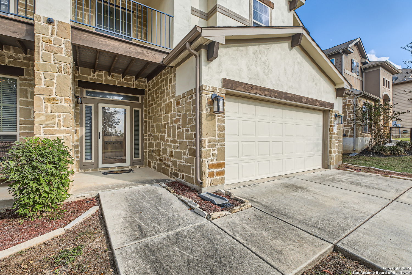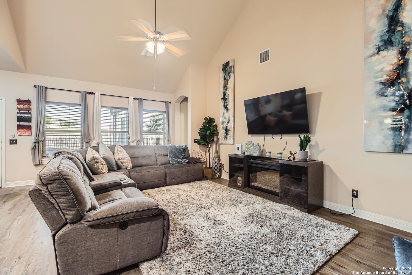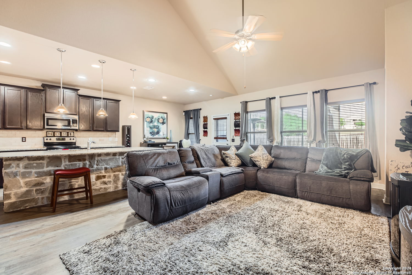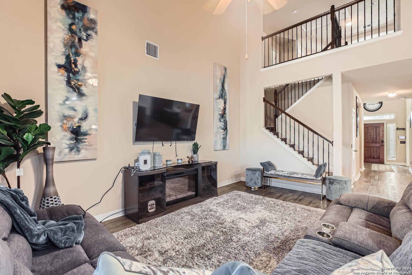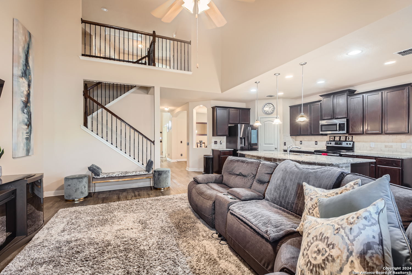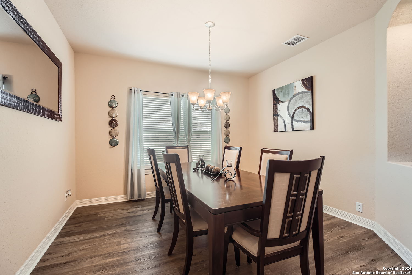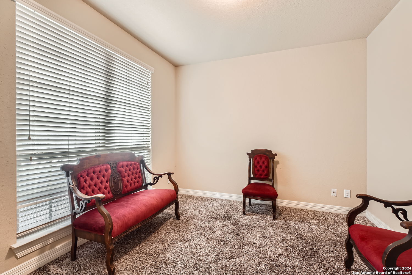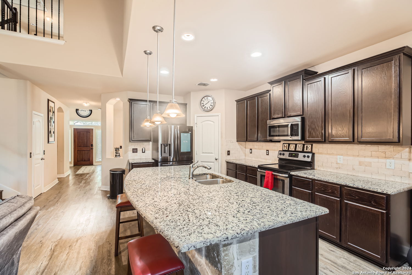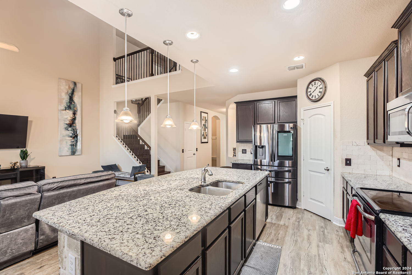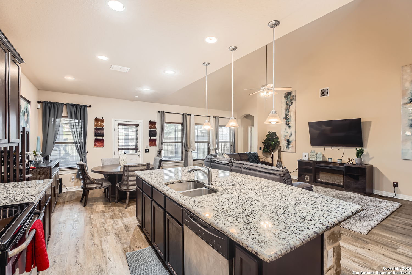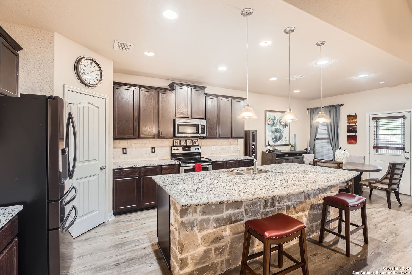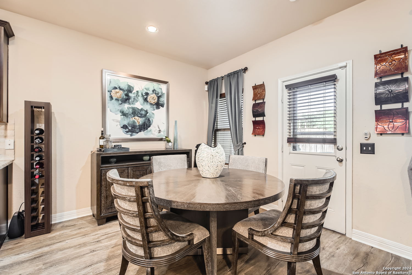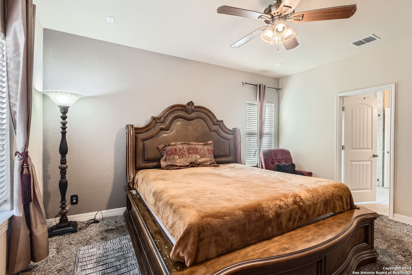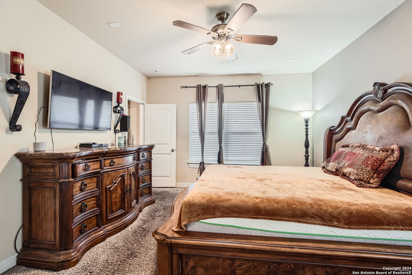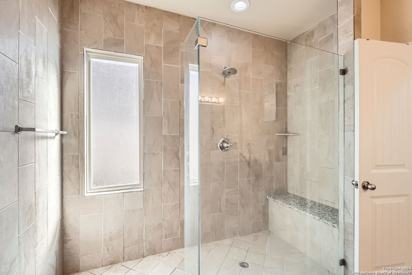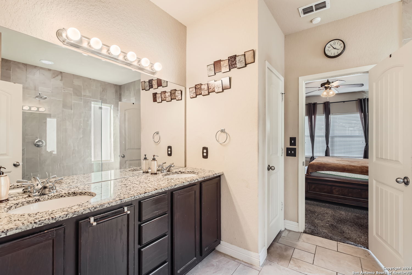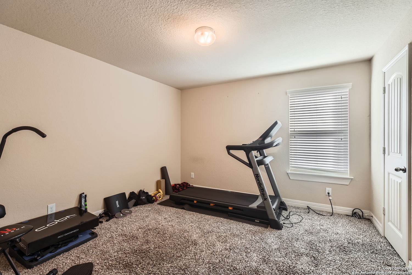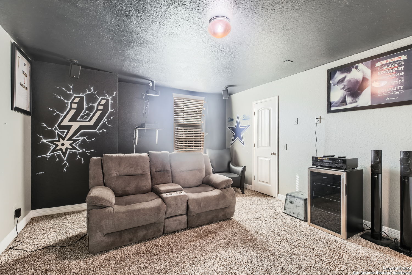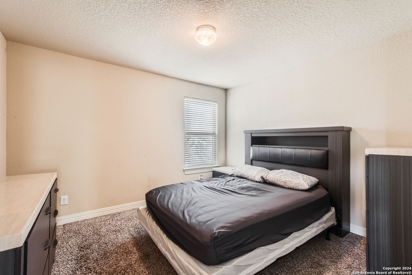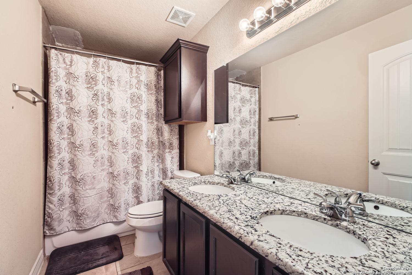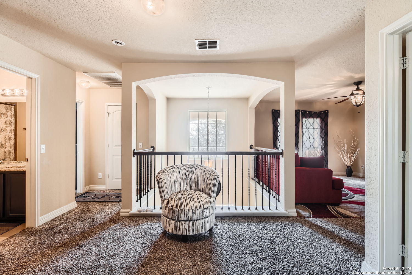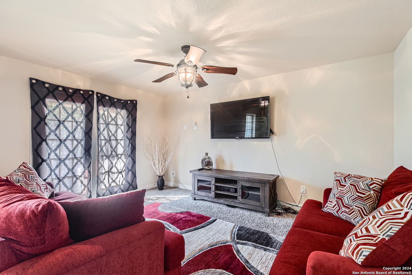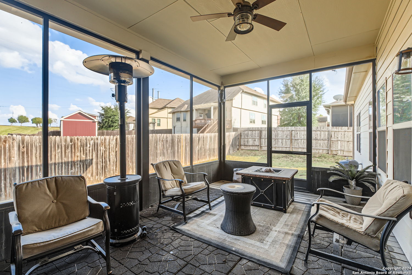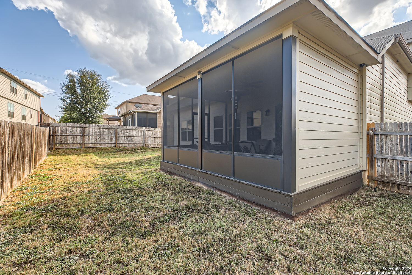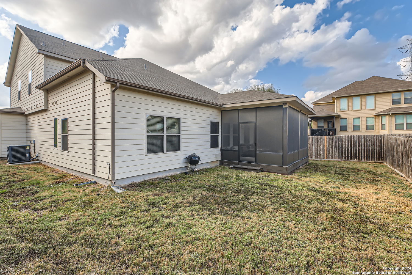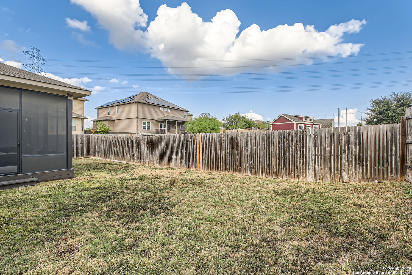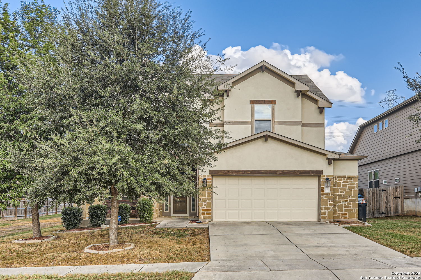Property Details
DEVONWOOD ST
Cibolo, TX 78108
$429,900
4 BD | 3 BA |
Property Description
Welcome to your dream home! This bright and open floor plan with high ceilings features more than 3000 sq. ft with 4-bedrooms, 2.5 bathrooms, a game room with loft area, a second story balcony in sought out Cypress Point in Schertz, Tx. The first floor primary suite has luxurious finishes including an elegant walk-in shower, dual vanities and a large closet. You'll appreciate the screened-in covered patio that is perfect for outdoor entertaining or just relaxing. The spacious living area overlooks the beautiful kitchen with granite countertops, a large island for casual entertaining with stainless steel appliances. The formal living room can be study/office/flexroom. The home is minutes to I-35 and conveniently located near downtown New Braunfels, Gruene, Canyon Lake, Landa Park, and the beautiful Guadalupe River. Click the Virtual Tour link to view the 3D walkthrough. Discounted mortgage rates available for qualified buyers of this home.
-
Type: Residential Property
-
Year Built: 2014
-
Cooling: One Central
-
Heating: Central
-
Lot Size: 0.15 Acres
Property Details
- Status:Available
- Type:Residential Property
- MLS #:1822983
- Year Built:2014
- Sq. Feet:3,006
Community Information
- Address:5622 DEVONWOOD ST Cibolo, TX 78108
- County:Comal
- City:Cibolo
- Subdivision:CYPRESS POINT
- Zip Code:78108
School Information
- School System:Comal
- High School:Davenport
- Middle School:Danville Middle School
- Elementary School:Comal
Features / Amenities
- Total Sq. Ft.:3,006
- Interior Features:Two Living Area, Liv/Din Combo, Separate Dining Room, Eat-In Kitchen, Two Eating Areas, Island Kitchen, Breakfast Bar, Walk-In Pantry, Game Room, Utility Room Inside, High Ceilings, Open Floor Plan, Laundry Main Level, Laundry Room, Walk in Closets
- Fireplace(s): Not Applicable
- Floor:Carpeting, Ceramic Tile, Laminate
- Inclusions:Ceiling Fans, Washer Connection, Dryer Connection, Microwave Oven, Stove/Range, Disposal, Dishwasher, Ice Maker Connection, Smoke Alarm, Pre-Wired for Security, Garage Door Opener, Solid Counter Tops
- Master Bath Features:Shower Only, Double Vanity
- Cooling:One Central
- Heating Fuel:Electric
- Heating:Central
- Master:18x18
- Bedroom 2:13x14
- Bedroom 3:14x14
- Bedroom 4:14x13
- Dining Room:14x11
- Family Room:18x14
- Kitchen:14x11
Architecture
- Bedrooms:4
- Bathrooms:3
- Year Built:2014
- Stories:2
- Style:Two Story
- Roof:Composition
- Foundation:Slab
- Parking:Two Car Garage
Property Features
- Neighborhood Amenities:Park/Playground, Sports Court
- Water/Sewer:Water System
Tax and Financial Info
- Proposed Terms:Conventional, FHA, VA, Cash
- Total Tax:8218.08
4 BD | 3 BA | 3,006 SqFt
© 2024 Lone Star Real Estate. All rights reserved. The data relating to real estate for sale on this web site comes in part from the Internet Data Exchange Program of Lone Star Real Estate. Information provided is for viewer's personal, non-commercial use and may not be used for any purpose other than to identify prospective properties the viewer may be interested in purchasing. Information provided is deemed reliable but not guaranteed. Listing Courtesy of MaryAlice Ramirez with Orchard Brokerage.

