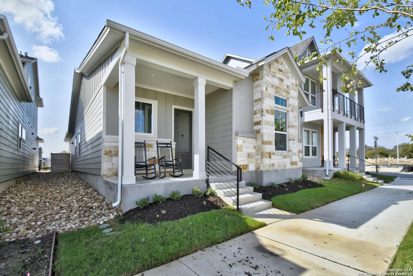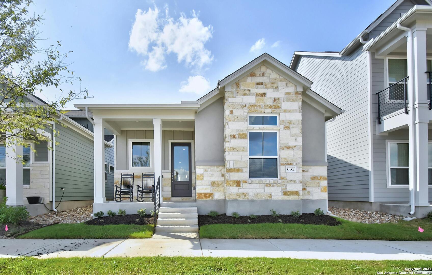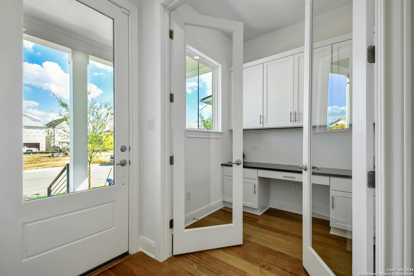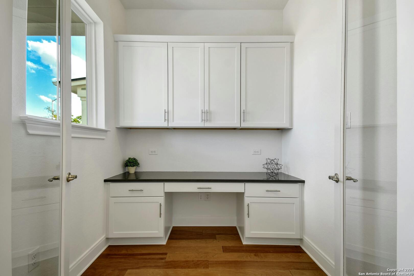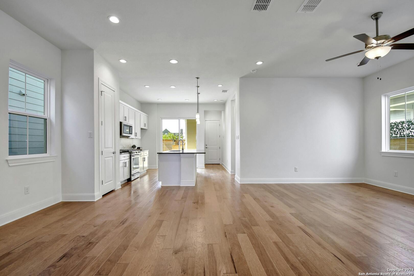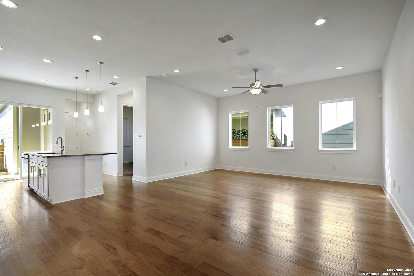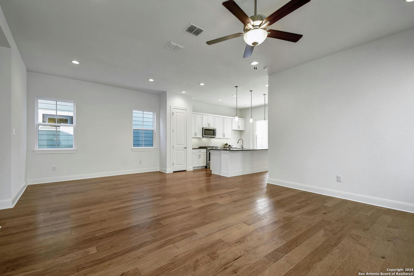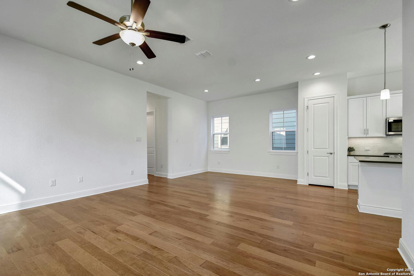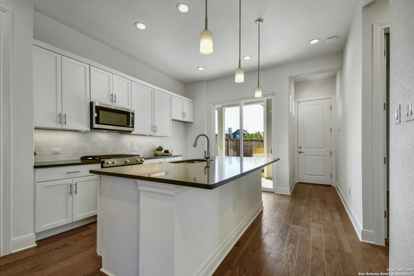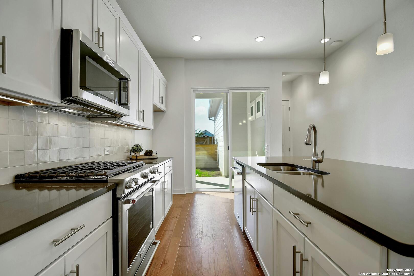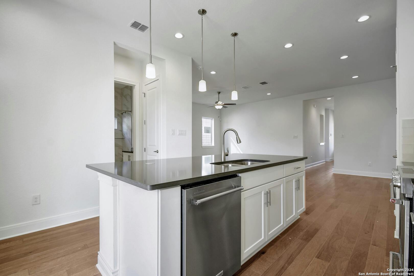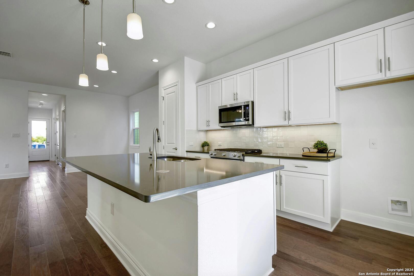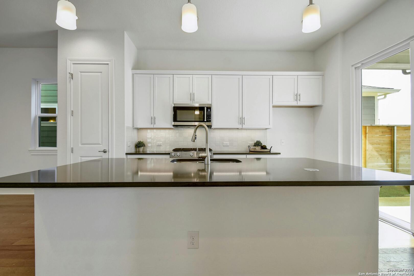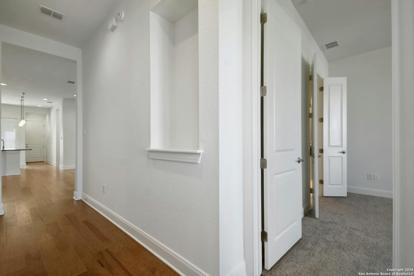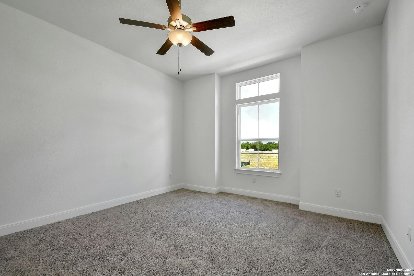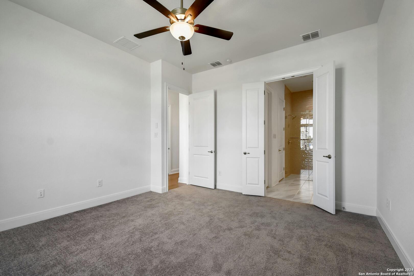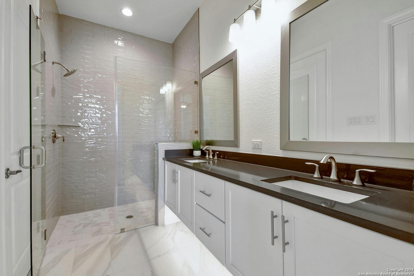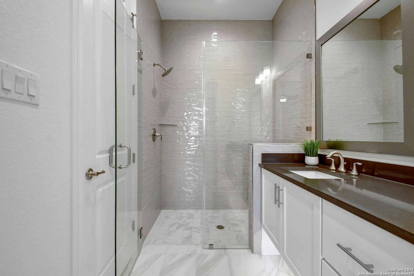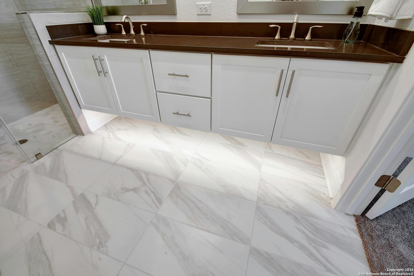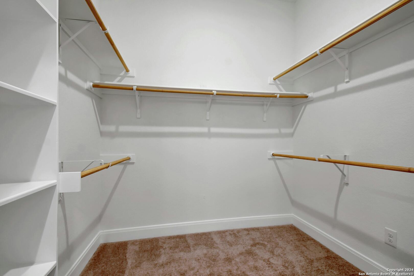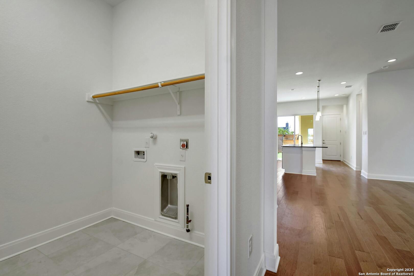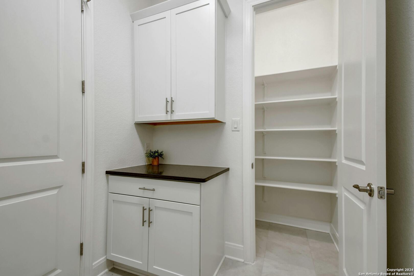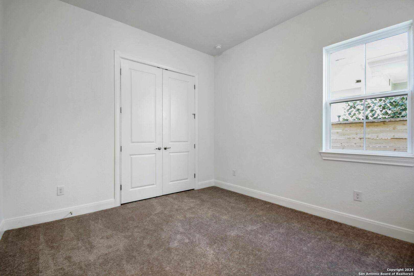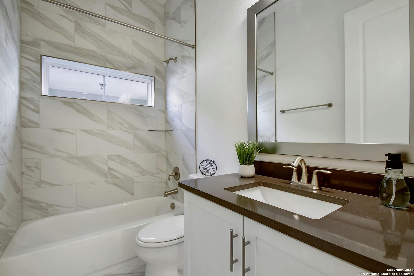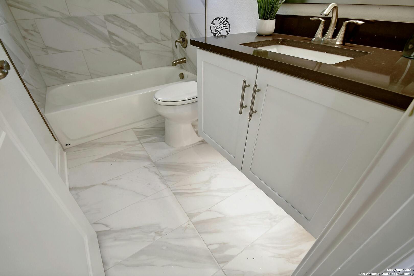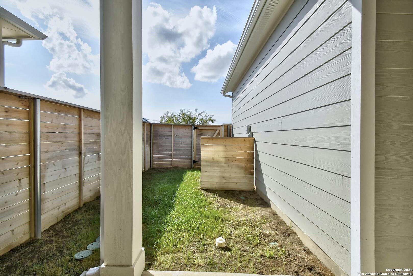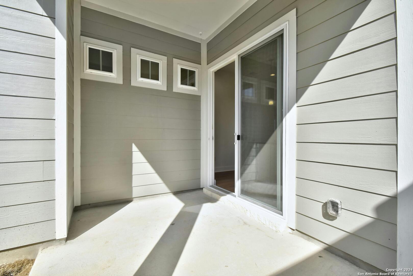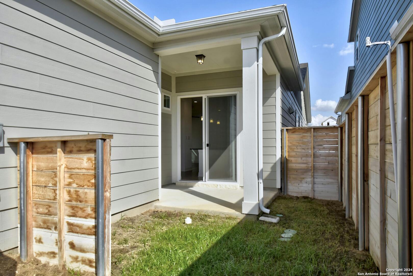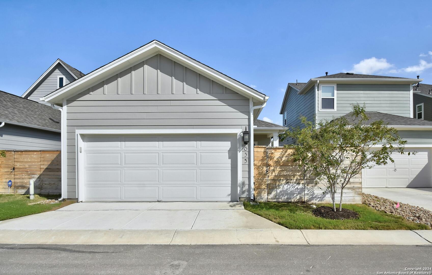Property Details
Dorfstrasse
New Braunfels, TX 78130
$478,900
2 BD | 2 BA |
Property Description
Set in the middle of downtown New Braunfels with a front porch view of the picturesque skyline you will find this perfect 2 bedroom 2 bath home with pocket office by Wes Peoples Homes. Convenience and accessibility within the comfort of old Town New Braunfels. The front door opens to tall doorways and a built-in office with glass inset double doors for privacy as well as classic design. The huge primary suite tucked across the foyer boasts tall ceilings and a stunning, private bath with dual vanities, quartz counters with floating cabinet and floor lighting. Walk-in glass frameless shower with decorator's tile and floor-to-ceiling tile surround...this bathroom is stunning! Goregous wood floors stretch throughout the spacious living and dining areas open to the chef's kitchen with gas cooking and built-in microwave. Quartz countertops, designer shaker cabinets with a spacious center island, and plenty of room for comfy barstools! The kitchen opens to the covered back patio and cozy, fenced private yard. Guest suite with full bath just off of the kitchen and access to the 2-car garage. When you live in town you leave the traffic behind and enjoy the people, parks, golf, bars, shopping, and restaurants right outside your door! Be one of the new settlers in Town Creek!
-
Type: Residential Property
-
Year Built: 2023
-
Cooling: One Central
-
Heating: Central
-
Lot Size: 0.08 Acres
Property Details
- Status:Available
- Type:Residential Property
- MLS #:1823098
- Year Built:2023
- Sq. Feet:1,493
Community Information
- Address:635 Dorfstrasse New Braunfels, TX 78130
- County:Comal
- City:New Braunfels
- Subdivision:TOWN CREEK
- Zip Code:78130
School Information
- School System:New Braunfels
- High School:New Braunfel
- Middle School:Oak Run
- Elementary School:Seele
Features / Amenities
- Total Sq. Ft.:1,493
- Interior Features:One Living Area, Island Kitchen, Study/Library, Utility Room Inside, 1st Floor Lvl/No Steps, High Ceilings, Open Floor Plan, High Speed Internet, All Bedrooms Downstairs, Laundry Main Level, Laundry Room, Walk in Closets, Attic - Access only
- Fireplace(s): Not Applicable
- Floor:Carpeting, Ceramic Tile, Wood
- Inclusions:Ceiling Fans, Washer Connection, Dryer Connection
- Master Bath Features:Shower Only, Double Vanity
- Cooling:One Central
- Heating Fuel:Natural Gas
- Heating:Central
- Master:14x15
- Bedroom 2:12x11
- Kitchen:13x17
Architecture
- Bedrooms:2
- Bathrooms:2
- Year Built:2023
- Stories:1
- Style:One Story, Traditional, Texas Hill Country
- Roof:Composition
- Foundation:Slab
- Parking:Two Car Garage, Attached
Property Features
- Neighborhood Amenities:Park/Playground
- Water/Sewer:City
Tax and Financial Info
- Proposed Terms:Conventional, FHA, VA, TX Vet, Cash
- Total Tax:6957
2 BD | 2 BA | 1,493 SqFt
© 2024 Lone Star Real Estate. All rights reserved. The data relating to real estate for sale on this web site comes in part from the Internet Data Exchange Program of Lone Star Real Estate. Information provided is for viewer's personal, non-commercial use and may not be used for any purpose other than to identify prospective properties the viewer may be interested in purchasing. Information provided is deemed reliable but not guaranteed. Listing Courtesy of Valerie King with Atlas Realty.

