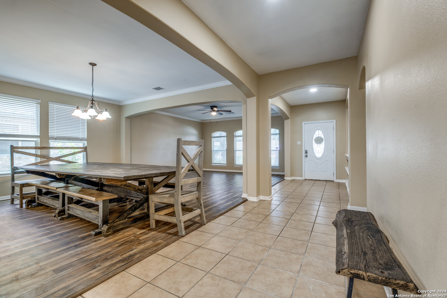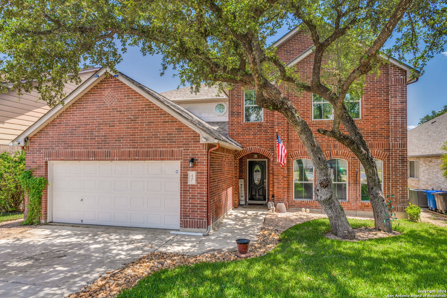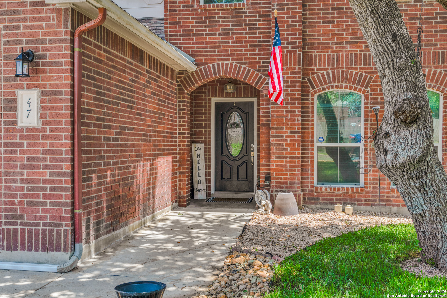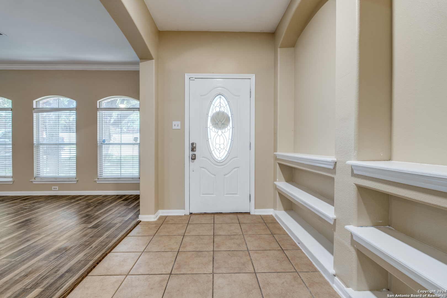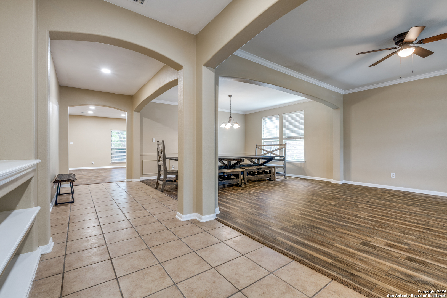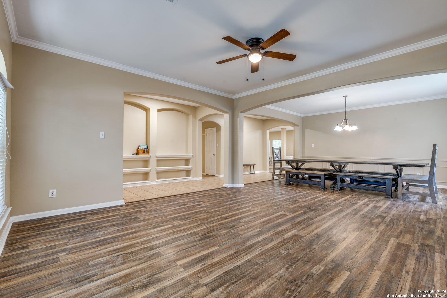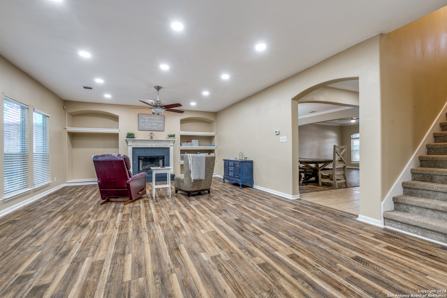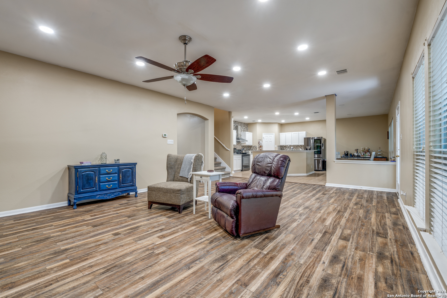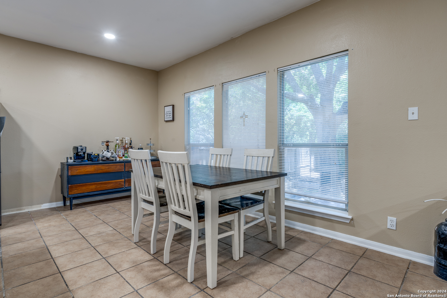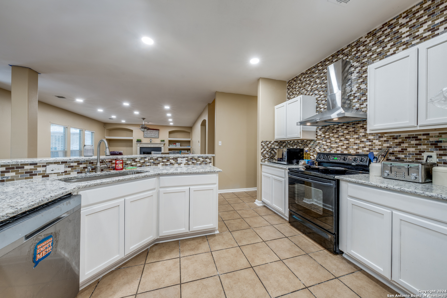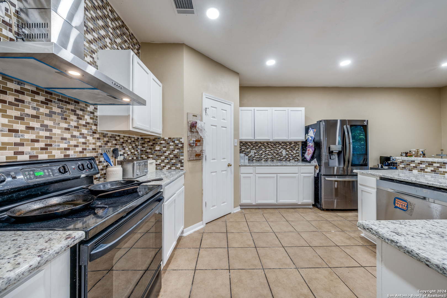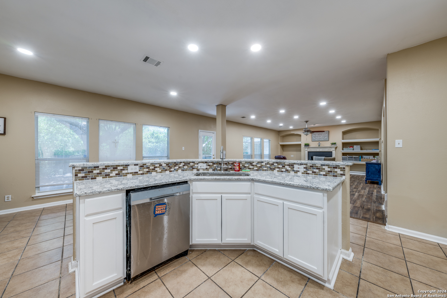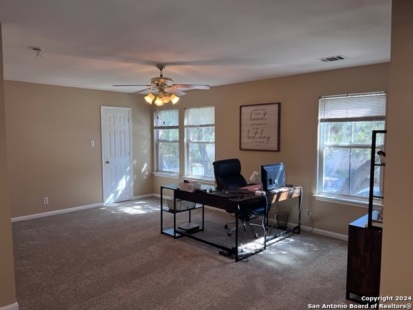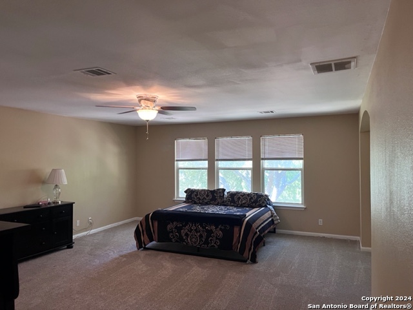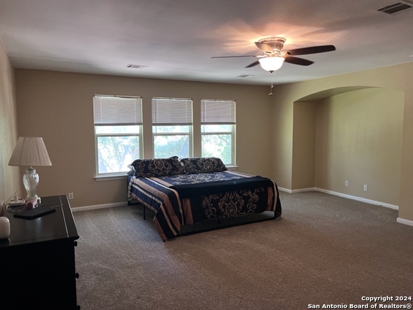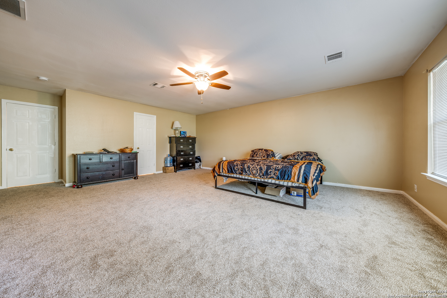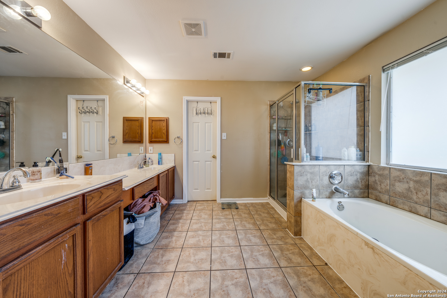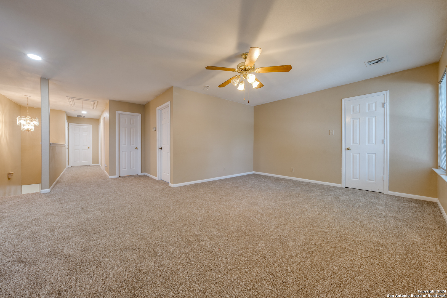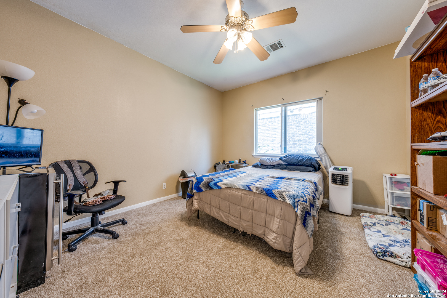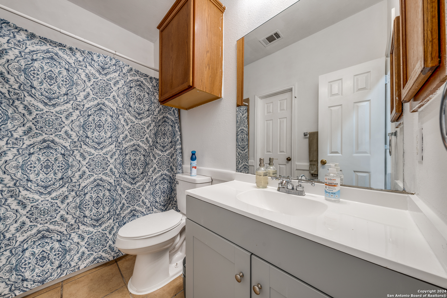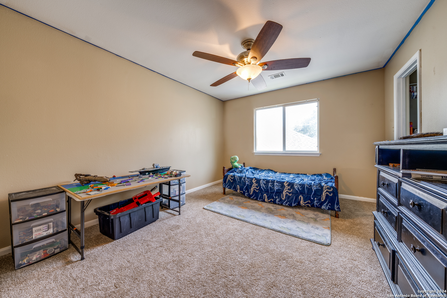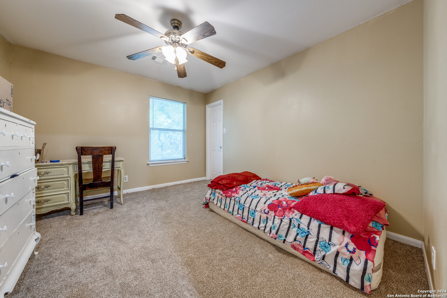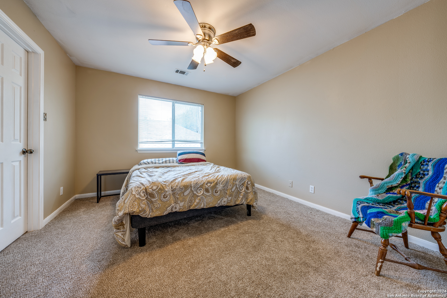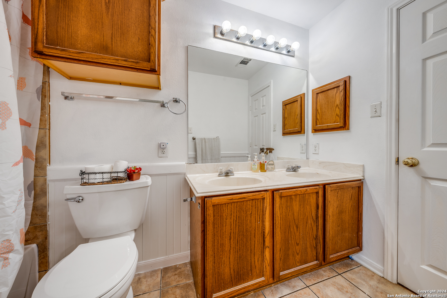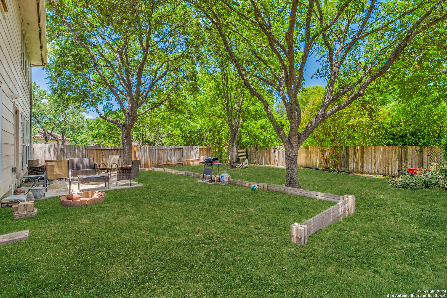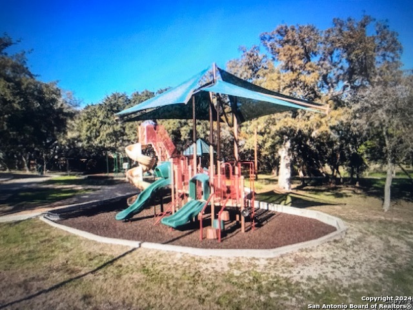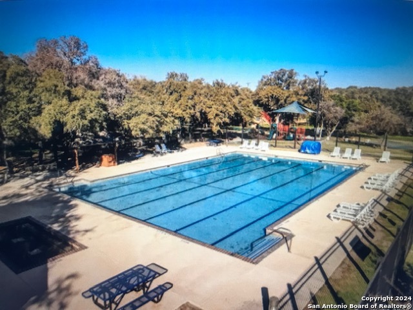Property Details
Ferris Crk
San Antonio, TX 78254
$458,800
5 BD | 3 BA |
Property Description
Explore this magnificent two-story, updated 5-bedroom/3-bathroom home in the coveted gated community of FINESILVER. Envision hosting your friends in this expansive residence, boasting an open kitchen concept that would delight any chef. It features an extensive wrap-around breakfast bar, granite countertops, and stylish backsplash. The downstairs bedroom is ideal as a guest suite, with an adjacent full bathroom. The home has received numerous updates, including fresh interior paint, new carpets, among others. The generous backyard provides an ideal setting for gatherings. Moreover, there's a community pool within walking distance for family enjoyment. The water heaters were updated in 2019 and 2021, and the air conditioning unit in 2018. The sellers are extending a $1,200 concession for re-sodding the backyard. This residence offers boundless potential to become your personalized retreat. Arrange your visit today.
-
Type: Residential Property
-
Year Built: 2002
-
Cooling: Two Central
-
Heating: Central
-
Lot Size: 0.18 Acres
Property Details
- Status:Available
- Type:Residential Property
- MLS #:1822926
- Year Built:2002
- Sq. Feet:3,840
Community Information
- Address:47 Ferris Crk San Antonio, TX 78254
- County:Bexar
- City:San Antonio
- Subdivision:FINESILVER
- Zip Code:78254
School Information
- School System:Northside
- High School:O'Connor
- Middle School:Stevenson
- Elementary School:Nichols
Features / Amenities
- Total Sq. Ft.:3,840
- Interior Features:Three Living Area, Liv/Din Combo, Eat-In Kitchen, Two Eating Areas, Island Kitchen, Game Room, Media Room, Utility Room Inside, Secondary Bedroom Down, High Ceilings, Open Floor Plan, High Speed Internet, Laundry Main Level, Laundry Room, Walk in Closets
- Fireplace(s): One
- Floor:Carpeting, Ceramic Tile, Parquet
- Inclusions:Ceiling Fans, Washer Connection, Dryer Connection, Stove/Range, Gas Cooking, Refrigerator, Disposal, Dishwasher, Ice Maker Connection, Water Softener (owned), Electric Water Heater, Private Garbage Service
- Master Bath Features:Tub/Shower Separate, Double Vanity, Garden Tub
- Exterior Features:Patio Slab, Privacy Fence, Sprinkler System, Double Pane Windows, Storage Building/Shed, Mature Trees
- Cooling:Two Central
- Heating Fuel:Electric
- Heating:Central
- Master:17x21
- Bedroom 2:11x13
- Bedroom 3:12x15
- Bedroom 4:12x16
- Dining Room:13x16
- Family Room:17x26
- Kitchen:16x13
Architecture
- Bedrooms:5
- Bathrooms:3
- Year Built:2002
- Stories:2
- Style:Two Story
- Roof:Composition
- Foundation:Slab
- Parking:Two Car Garage
Property Features
- Neighborhood Amenities:Controlled Access, Pool, Clubhouse, Park/Playground, Jogging Trails, Basketball Court
- Water/Sewer:Sewer System
Tax and Financial Info
- Proposed Terms:Conventional, FHA, VA, Cash, Investors OK
- Total Tax:11019.45
5 BD | 3 BA | 3,840 SqFt
© 2024 Lone Star Real Estate. All rights reserved. The data relating to real estate for sale on this web site comes in part from the Internet Data Exchange Program of Lone Star Real Estate. Information provided is for viewer's personal, non-commercial use and may not be used for any purpose other than to identify prospective properties the viewer may be interested in purchasing. Information provided is deemed reliable but not guaranteed. Listing Courtesy of Colleen Sherwood with Real.

